2240 S Lincoln Street
Denver, CO 80210 — Denver county
Price
$829,000
Sqft
2426.00 SqFt
Baths
4
Beds
4
Description
This new custom contemporary town home with upgraded finishes sits on a quiet street in the popular Harvard Gulch neighborhood! There are FIVE (5) private outdoor spaces!. Main level is open for easy living, entertaining and includes a study and sliding glass doors to generous back patio and backyard. The gourmet kitchen boasts a professional Italian range/convection oven, upgraded stainless steel appliances and pantry that the chef in the family will appreciate, plus an island/breakfast bar. Home is pre-wired for sound and entertainment. Second level features a master suite with private west facing balcony, deluxe honed Carrara marble 5-piece bath w/ Euroglass shower, balcony and walk-in closet, two more bedrooms and full bath. Upper level includes family room with wet bar, fourth bedroom with full bath, two huge roof top decks with stunning mountain and city views. Great backyard with huge garage, and a very private fence. Ideal walkable lifestyle to bars, restaurants, coffee shops on Pearl Street, DU, Harvard Gulch park, Rec center and golf course, Broadway bars, restaurants and Evans RTD station. Purchase comes with a 12 month, third party home warranty.
Property Level and Sizes
SqFt Lot
0.00
Lot Features
Eat-in Kitchen, Five Piece Bath, Granite Counters, Kitchen Island, Primary Suite, Open Floorplan, Pantry, Smoke Free, Walk-In Closet(s), Wet Bar, Wired for Data
Basement
Crawl Space
Common Walls
1 Common Wall
Interior Details
Interior Features
Eat-in Kitchen, Five Piece Bath, Granite Counters, Kitchen Island, Primary Suite, Open Floorplan, Pantry, Smoke Free, Walk-In Closet(s), Wet Bar, Wired for Data
Appliances
Cooktop, Dishwasher, Oven, Range Hood, Refrigerator, Tankless Water Heater
Laundry Features
In Unit
Electric
Central Air
Flooring
Carpet, Tile, Vinyl, Wood
Cooling
Central Air
Heating
Forced Air
Fireplaces Features
Gas, Living Room
Utilities
Cable Available, Electricity Connected, Internet Access (Wired), Natural Gas Connected
Exterior Details
Features
Balcony, Private Yard, Rain Gutters
Lot View
City, Mountain(s)
Water
Public
Sewer
Public Sewer
Land Details
Road Surface Type
Paved
Garage & Parking
Parking Features
Exterior Access Door, Lighted
Exterior Construction
Roof
Other
Construction Materials
Brick, Frame, Stucco
Exterior Features
Balcony, Private Yard, Rain Gutters
Builder Source
Builder
Financial Details
Previous Year Tax
1788.00
Year Tax
2018
Primary HOA Fees
0.00
Location
Schools
Elementary School
Asbury
Middle School
Grant
High School
South
Walk Score®
Contact me about this property
James T. Wanzeck
RE/MAX Professionals
6020 Greenwood Plaza Boulevard
Greenwood Village, CO 80111, USA
6020 Greenwood Plaza Boulevard
Greenwood Village, CO 80111, USA
- (303) 887-1600 (Mobile)
- Invitation Code: masters
- jim@jimwanzeck.com
- https://JimWanzeck.com
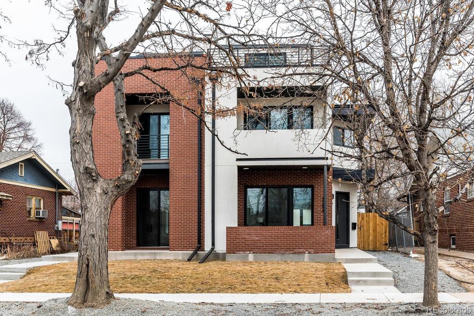
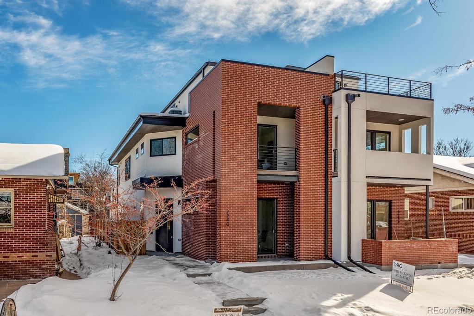
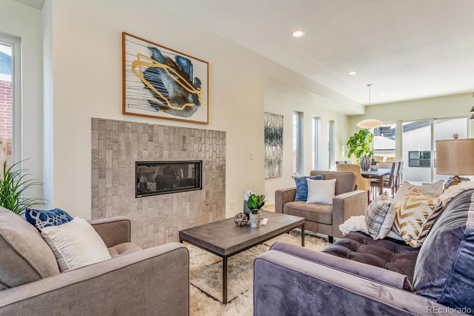
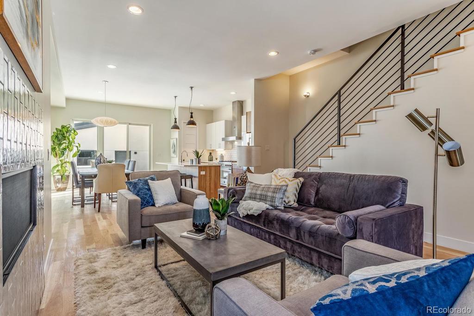
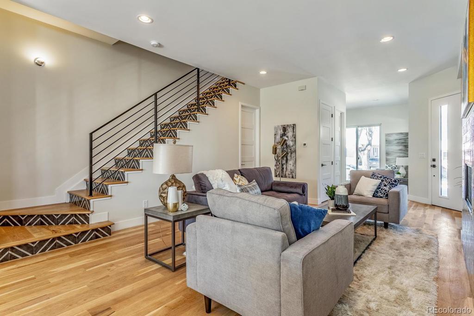
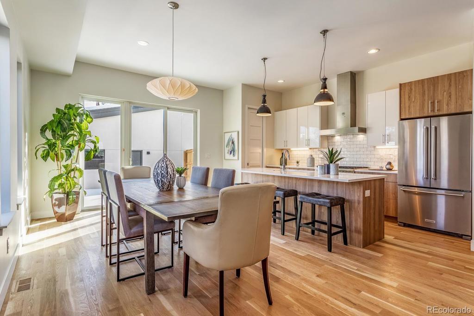
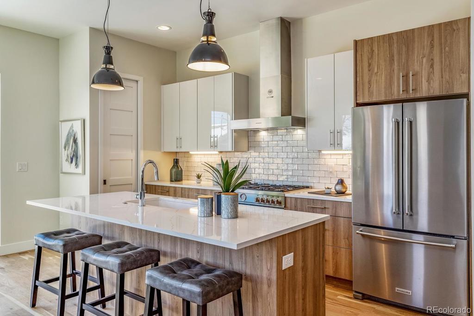
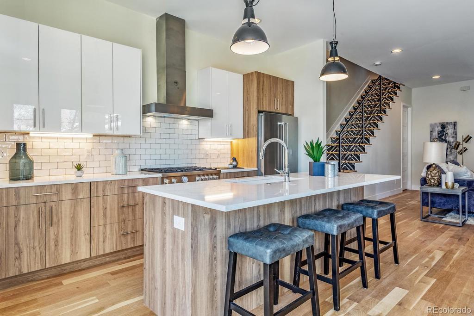
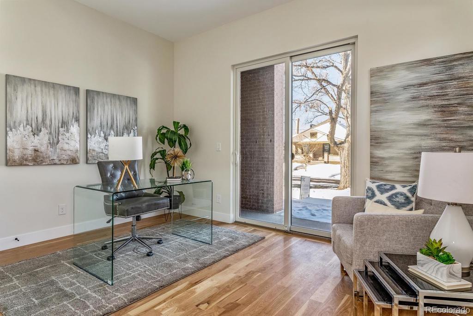
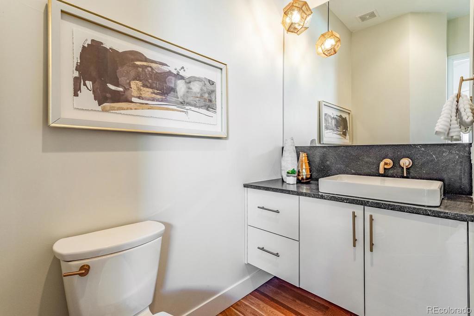
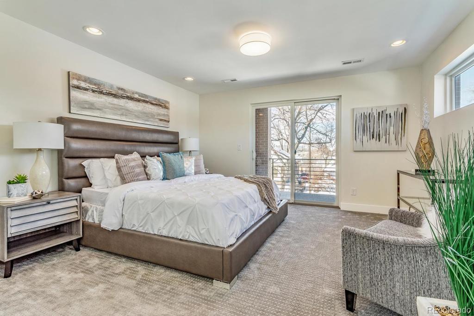
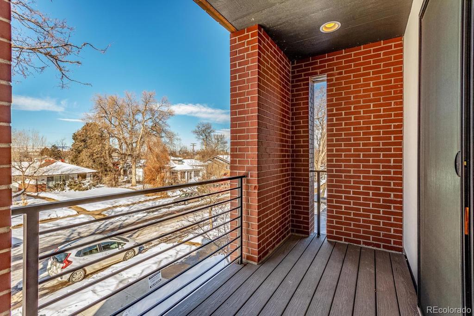
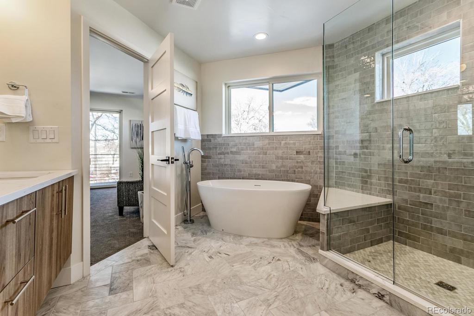
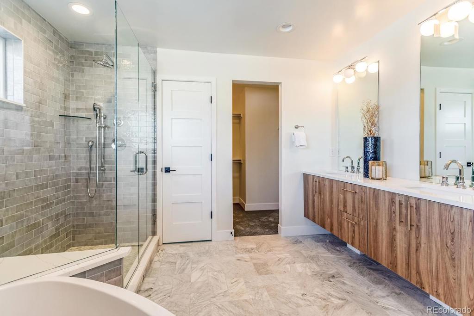
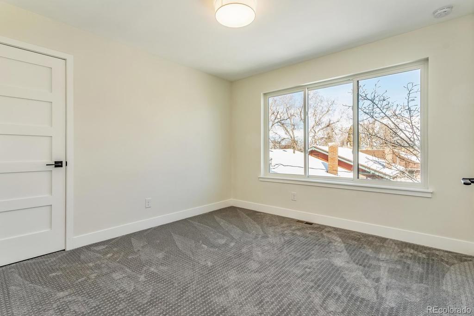
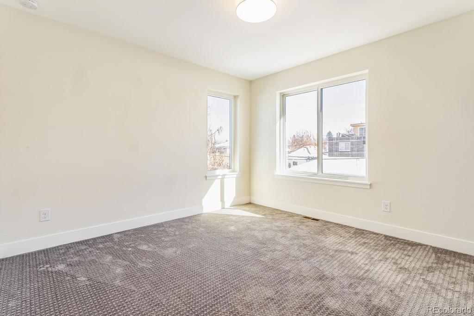
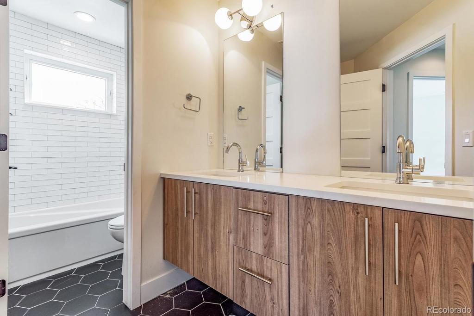
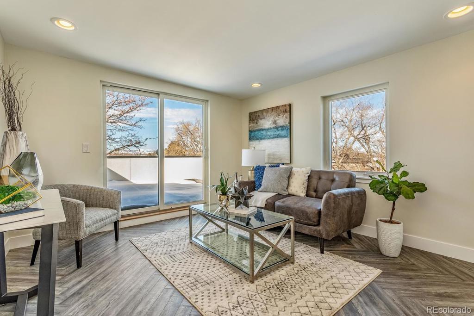
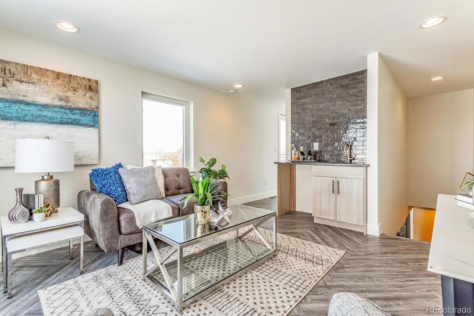
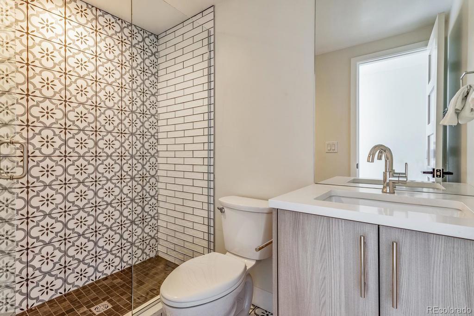
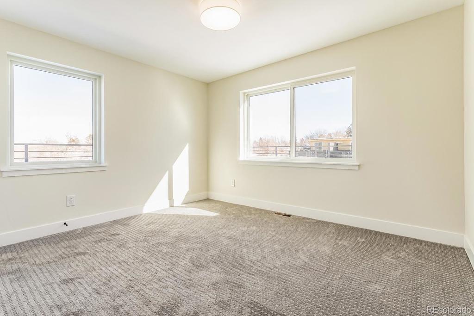
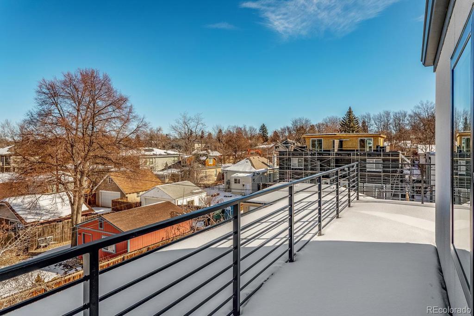
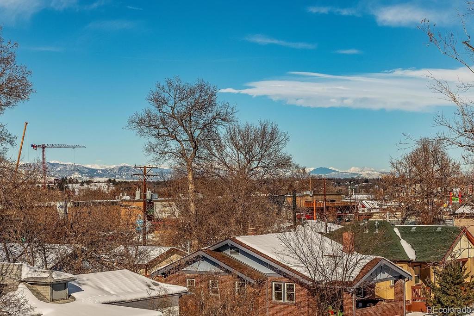
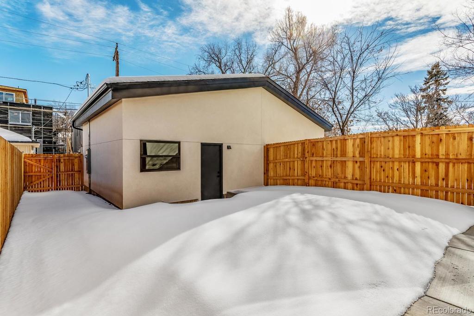


 Menu
Menu


