1681 S Monroe Street
Denver, CO 80210 — Denver county
Price
$1,699,900
Sqft
5434.00 SqFt
Baths
7
Beds
6
Description
FANTASTIC CORY-MERRILL HOME IS BACK ON THE MARKET!!! Showings Welcome. Chic Industrial Loft feel with warm touches including wood floors,exposed brick, and barnwood accents. This home is filled with light from huge industrial style windows. The open flow includes living, dining, family room and kitchen. The true Chef's kitchen features a Bertolozzi range, commercial refrigerator, awning cabinets, quartz counters, huge island, pot-filler, walk-in pantry, and built-in expresso machine. An office(or 6th bedroom) with full bath completes the main floor.
Upstairs, a wonderful, open Gallery leads to the 2nd level Master Suite with a private balcony
and 2 closets. The luxurious Master Bath has heated floors, a soaking tub, and huge shower .
Two additional bedrooms with ensuite baths are on this level.
The 3rd level lounge features views on 3 sides, a glass overhead garage door,
bathroom and wet bar. This opens to the rooftop deck with breath-taking views of
the entire front range.
The basement includes another huge family room, wet bar, bath and 2 additional bedrooms.
The home has wonderful outdoor spaces with extensive front and back patios, perrenial flower gardens, a bronze sculpture, and iron fence. There is also a 3 car garage.
Superb Cory-Merrill location.....close to freeway, light-rail, Denver University, Washington Park, and numerous shops and restaurants.
Property Level and Sizes
SqFt Lot
6250.00
Lot Features
Eat-in Kitchen, Five Piece Bath, Kitchen Island, Primary Suite, Open Floorplan, Pantry, Quartz Counters, Smoke Free, Tile Counters, Utility Sink, Walk-In Closet(s), Wet Bar
Lot Size
0.14
Foundation Details
Slab
Basement
Finished, Full
Common Walls
No Common Walls
Interior Details
Interior Features
Eat-in Kitchen, Five Piece Bath, Kitchen Island, Primary Suite, Open Floorplan, Pantry, Quartz Counters, Smoke Free, Tile Counters, Utility Sink, Walk-In Closet(s), Wet Bar
Appliances
Dishwasher, Disposal, Gas Water Heater, Microwave, Range Hood, Refrigerator, Self Cleaning Oven, Wine Cooler
Laundry Features
In Unit
Electric
Central Air
Flooring
Carpet, Concrete, Wood
Cooling
Central Air
Heating
Forced Air
Fireplaces Features
Basement, Gas Log, Great Room
Utilities
Cable Available, Electricity Available, Electricity Connected, Natural Gas Available, Natural Gas Connected, Phone Available
Exterior Details
Features
Balcony, Lighting, Private Yard
Lot View
Mountain(s)
Water
Public
Sewer
Public Sewer
Land Details
Road Frontage Type
Public
Road Responsibility
Public Maintained Road
Road Surface Type
Alley Paved, Paved
Garage & Parking
Parking Features
Concrete, Exterior Access Door, Lighted
Exterior Construction
Roof
Membrane
Construction Materials
Stucco
Exterior Features
Balcony, Lighting, Private Yard
Window Features
Double Pane Windows, Window Coverings
Security Features
Carbon Monoxide Detector(s), Security System
Builder Source
Public Records
Financial Details
Previous Year Tax
8064.00
Year Tax
2019
Primary HOA Fees
0.00
Location
Schools
Elementary School
Cory
Middle School
Merrill
High School
South
Walk Score®
Contact me about this property
James T. Wanzeck
RE/MAX Professionals
6020 Greenwood Plaza Boulevard
Greenwood Village, CO 80111, USA
6020 Greenwood Plaza Boulevard
Greenwood Village, CO 80111, USA
- (303) 887-1600 (Mobile)
- Invitation Code: masters
- jim@jimwanzeck.com
- https://JimWanzeck.com
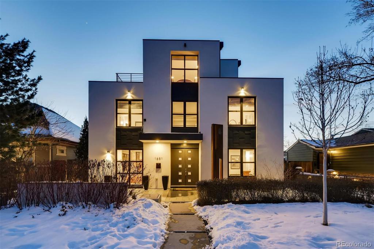
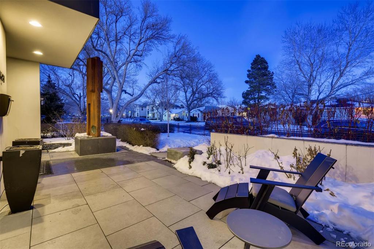
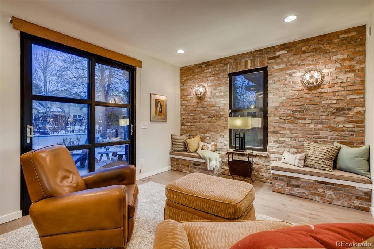
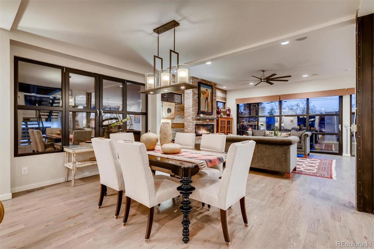
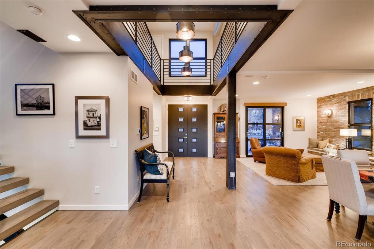
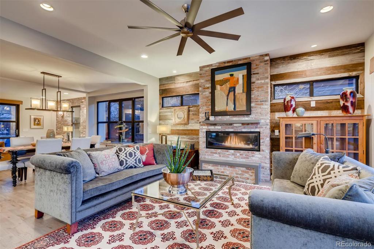
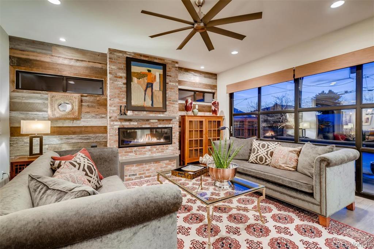
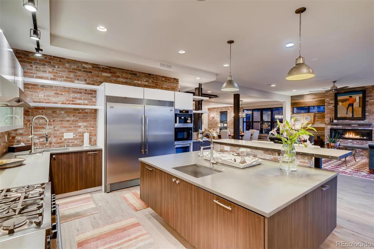
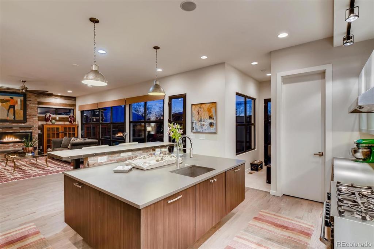
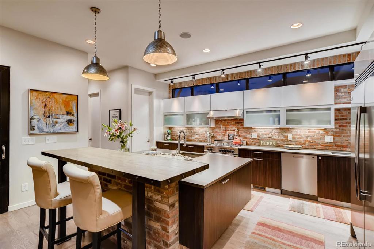
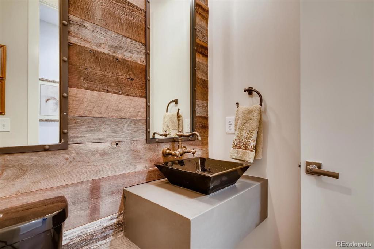
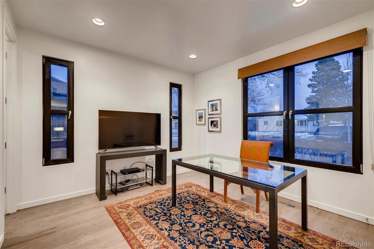
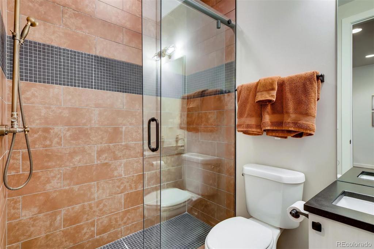
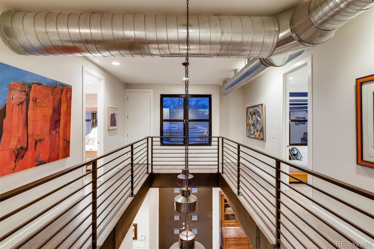
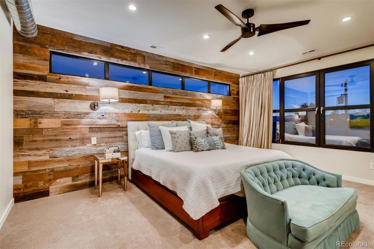
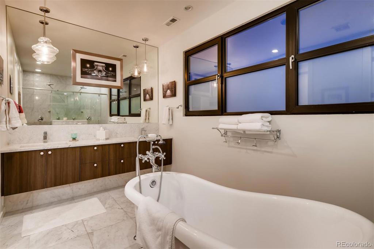
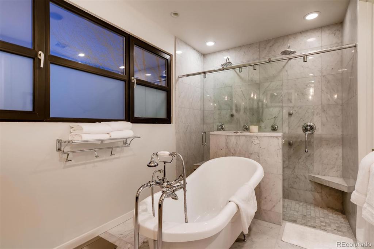
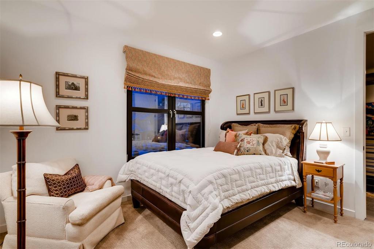
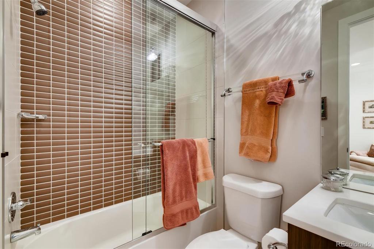
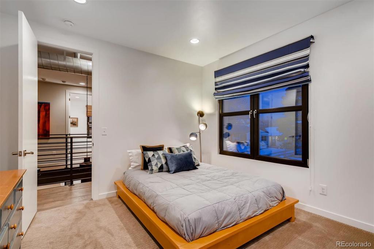
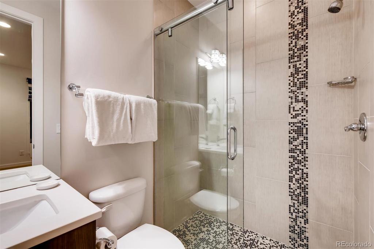
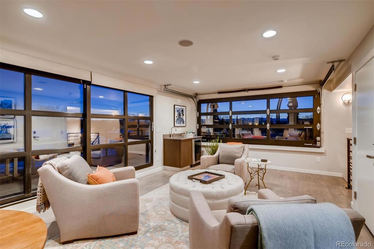
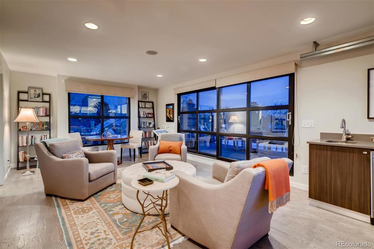
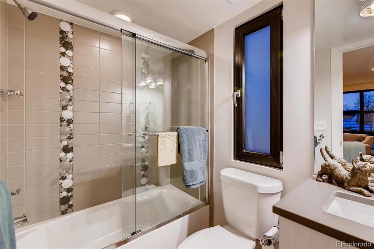
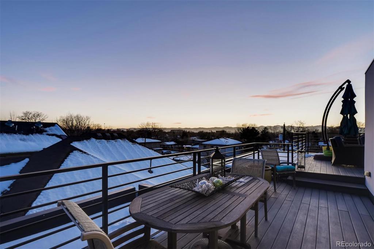
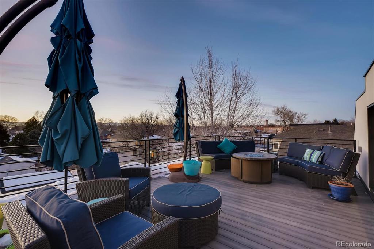
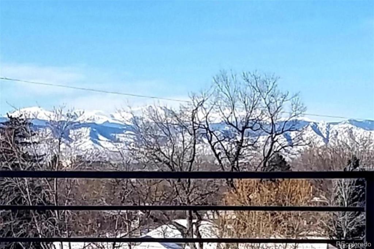
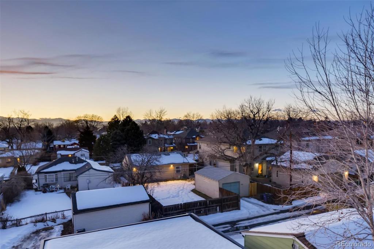
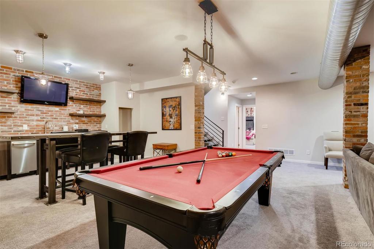
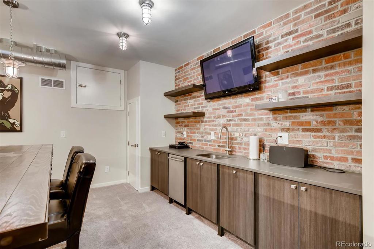
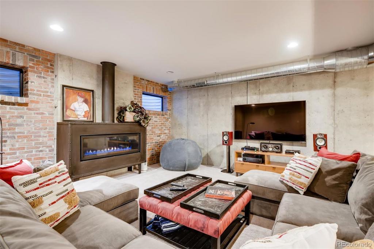
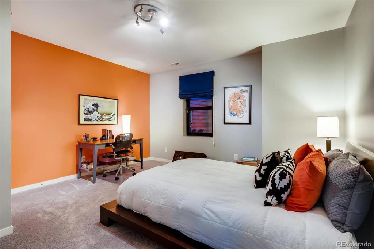
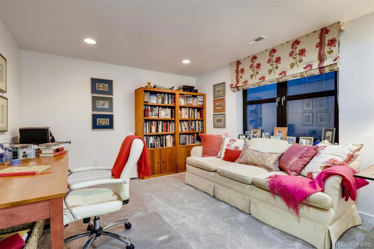
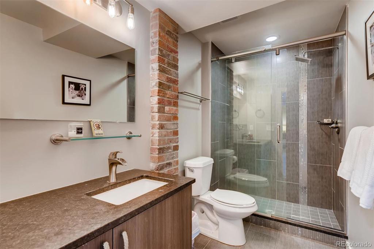
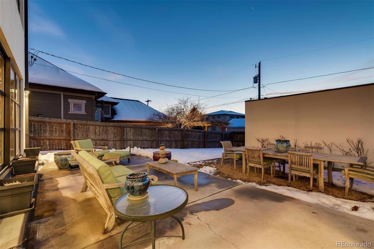

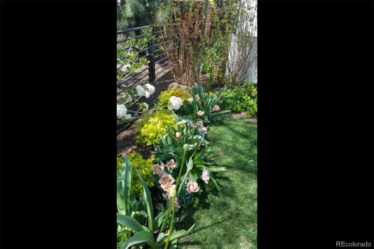

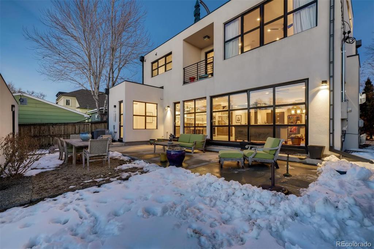


 Menu
Menu


