1535 S Fillmore Street
Denver, CO 80210 — Denver county
Price
$1,650,000
Sqft
5237.00 SqFt
Baths
5
Beds
5
Description
100 k less than original list was 1,750,000 now 1,650,000 THIS IS THE ONE$100,000 LESS than same model-same builder-same neighborhood!!UNREAL opportunity to have it all for LESS! Elegant modern finishes will wow the senses as you enter the grand entertaining space encompassing an open living/dining/kitchen. High end Thermador appliance package makes cooking a joy. Expansive eat in island brings everyone to the kitchen. Butler's pantry with additional sink for hidden prep or cocktail making. Built in espresso machine takes you on a journey of joyful awakening every morning. NEWLY finished built in gas grill in courtyard is a perfect extension of indoor outdoor pleasure.FOUR bedrooms on upper level is so hard to find... Master retreat with SPA bath and west facing terrace, enticing and relaxing. All bedrooms have on suite or jack and Jill. Guests enjoy the lower level quarters in a private setting away from main residents. Main floor office keeps your "work from home" needs organized and private. lower level Rec-room/media center adjacent to wet bar and wine room with built storage = sophisticated party center! OVER SIZED GARAGE = 2 1/2 car.highly recognized CORY ELEMENTARY ranked 8th of 965 Colorado Elementary Schools. What an honor! sqft clarification total ALL = 5237above grade finished = 3513lower level total = 1724lower level finished 1551 WELCOME HOME!
Property Level and Sizes
SqFt Lot
6250.00
Lot Features
Eat-in Kitchen, Five Piece Bath, Kitchen Island, Open Floorplan, Smoke Free, Walk-In Closet(s), Wired for Data
Lot Size
0.14
Basement
Full
Base Ceiling Height
10+
Interior Details
Interior Features
Eat-in Kitchen, Five Piece Bath, Kitchen Island, Open Floorplan, Smoke Free, Walk-In Closet(s), Wired for Data
Appliances
Dishwasher, Disposal, Microwave, Oven, Refrigerator
Laundry Features
In Unit
Electric
Central Air
Flooring
Carpet, Tile, Wood
Cooling
Central Air
Heating
Forced Air, Natural Gas
Fireplaces Features
Gas, Gas Log
Exterior Details
Features
Balcony, Private Yard
Patio Porch Features
Patio
Water
Public
Sewer
Public Sewer
Land Details
PPA
11250000.00
Garage & Parking
Parking Spaces
1
Exterior Construction
Roof
Composition
Construction Materials
Frame, Stucco
Architectural Style
Contemporary
Exterior Features
Balcony, Private Yard
Window Features
Double Pane Windows
Security Features
Security System
Builder Name 2
Dublin Homes
Builder Source
Appraiser
Financial Details
PSF Total
$300.74
PSF Finished
$311.08
PSF Above Grade
$448.33
Previous Year Tax
7674.00
Year Tax
2019
Primary HOA Fees
0.00
Location
Schools
Elementary School
Cory
Middle School
Merrill
High School
South
Walk Score®
Contact me about this property
James T. Wanzeck
RE/MAX Professionals
6020 Greenwood Plaza Boulevard
Greenwood Village, CO 80111, USA
6020 Greenwood Plaza Boulevard
Greenwood Village, CO 80111, USA
- (303) 887-1600 (Mobile)
- Invitation Code: masters
- jim@jimwanzeck.com
- https://JimWanzeck.com
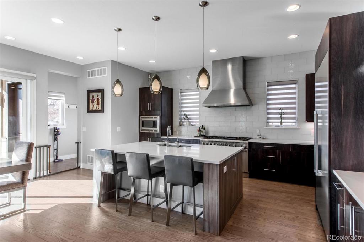
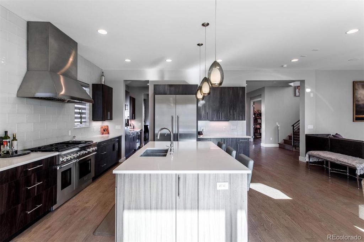
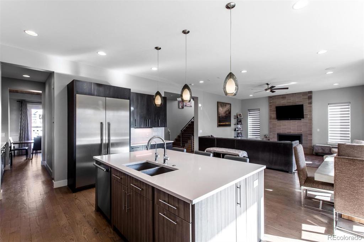
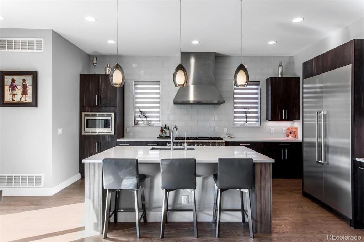
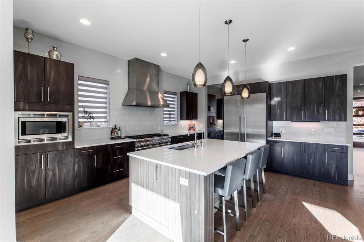
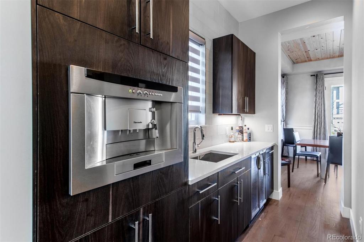
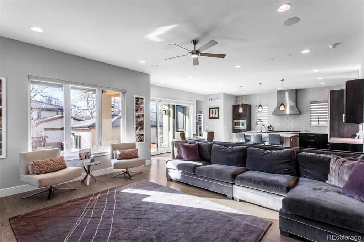
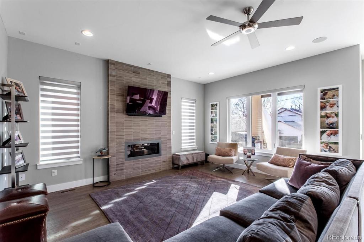
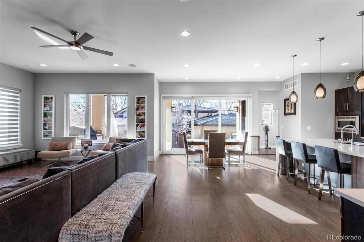
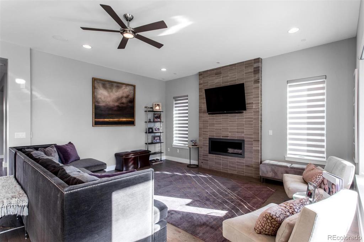
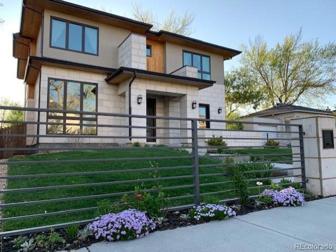
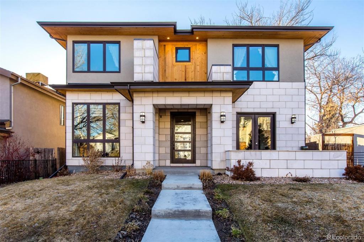
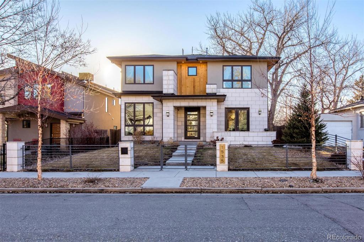
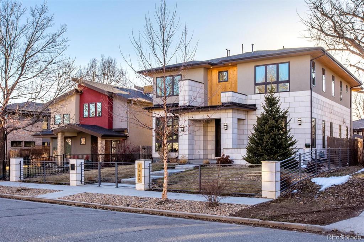
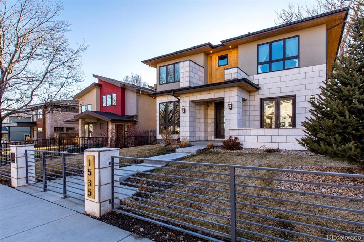
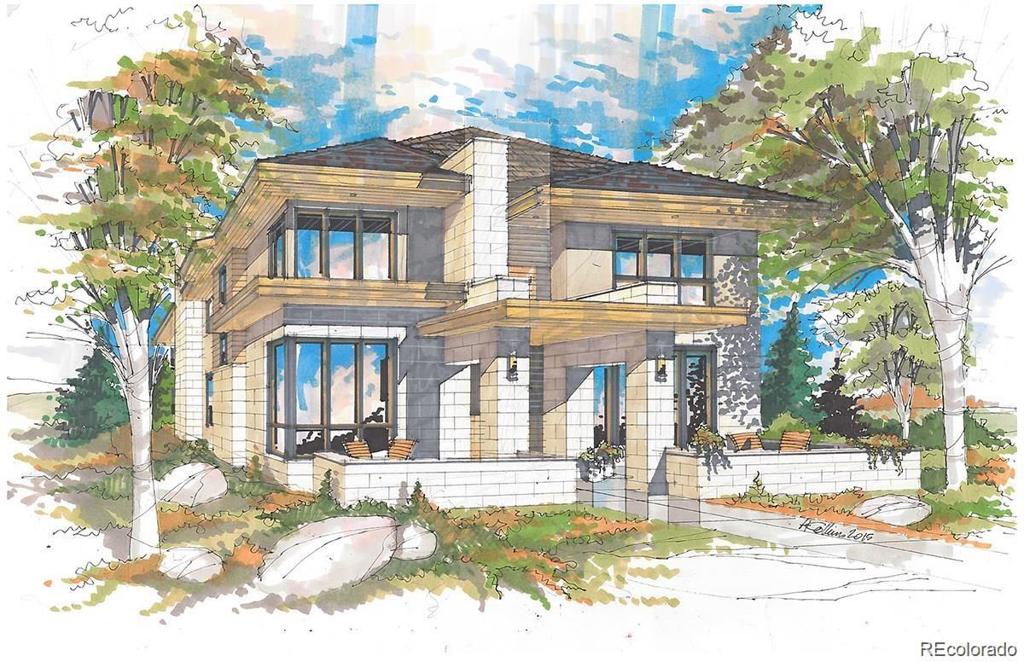
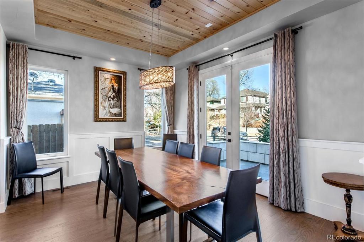
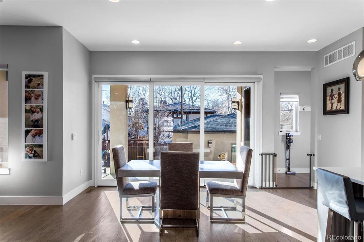
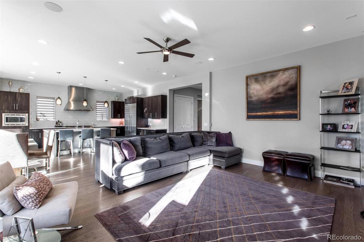
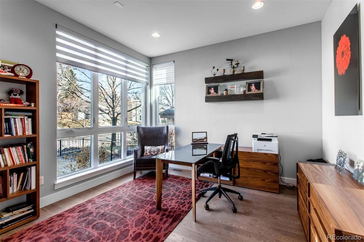
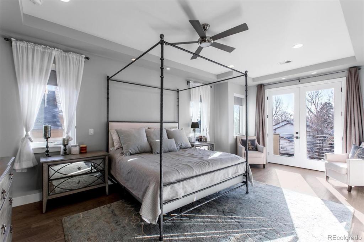
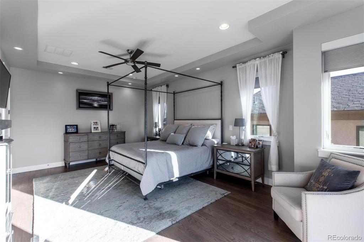
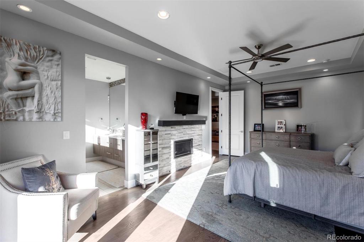
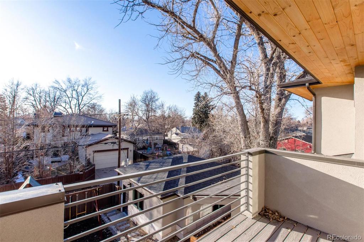
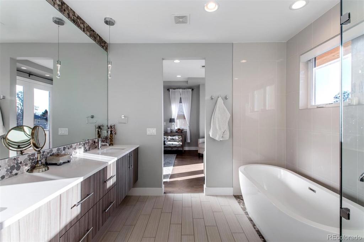
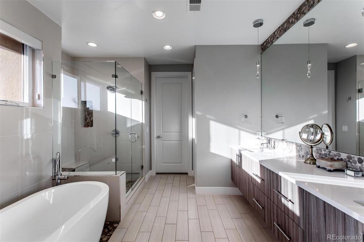
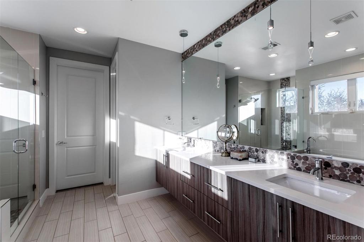
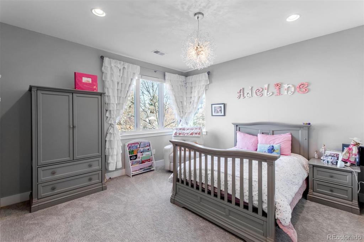
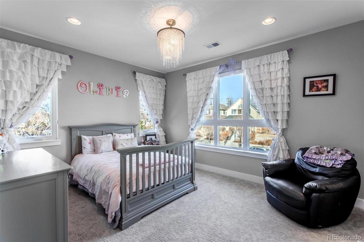
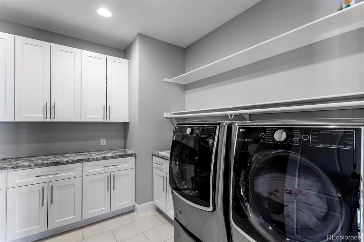
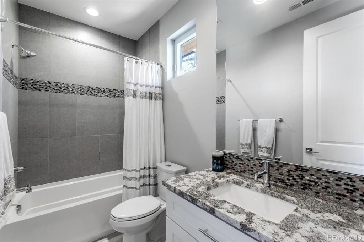
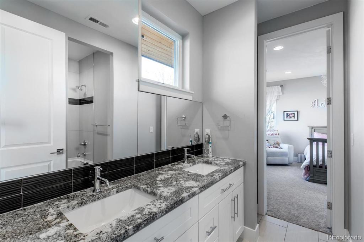
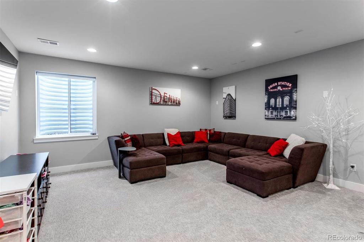
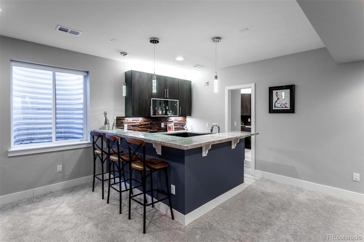
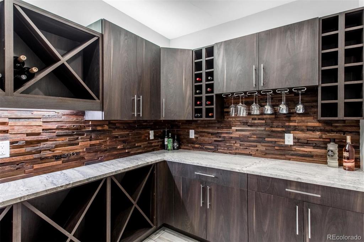
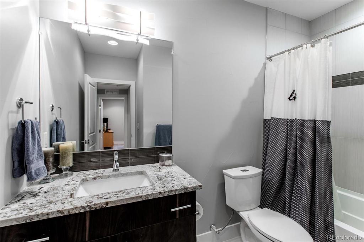
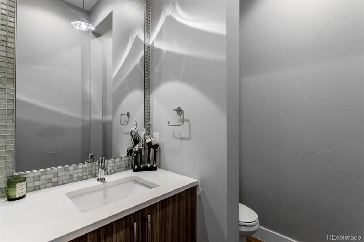
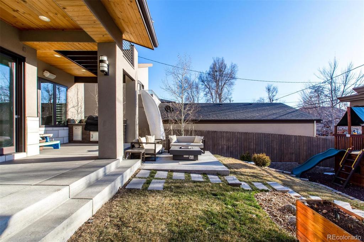
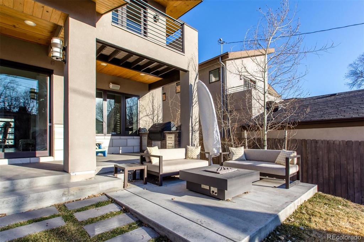
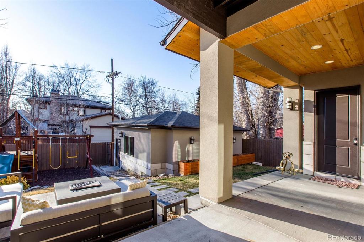


 Menu
Menu


