1444 S Fillmore Street
Denver, CO 80210 — Denver county
Price
$1,325,000
Sqft
5421.00 SqFt
Baths
5
Beds
5
Description
Priced below market this is an opportunity! This home has a killer floorpan! The open space is ideal for entertaining with easy outdoor access from two sides of the home. The kitchen is spacious with warm brick walls, tons of cabinet space, a pantry and Bosch ovens! There is a cozy breakfast nook and a study on the main floor as well as an attached three car garage. Upstairs is a master suite with balcony, 5 piece bath and 2 walk in closest. There are 2 additional bedrooms upstairs- each with its own full bath and walk-in closet. The basement is an entertainer's dream with a home theater, family room with a perfect set up for a pool table, built in wet bar, home gym that could be used as a bedroom and another bedroom suite with full bath. There are two lovely outdoor spaces. The front patio features a fire pit and comfy seating area for summer nights w/neighbors. The backyard offers a perfect spot for dining al fresco or throwing the ball. Tons of potential for upside here with updating.
Property Level and Sizes
SqFt Lot
6250.00
Lot Features
Master Suite, Breakfast Nook, Eat-in Kitchen, Entrance Foyer, Five Piece Bath, Granite Counters, Heated Basement, Jet Action Tub, Kitchen Island, Open Floorplan, Pantry, Sound System, Walk-In Closet(s), Wet Bar
Lot Size
0.14
Foundation Details
Slab
Basement
Finished,Full,Interior Entry/Standard
Interior Details
Interior Features
Master Suite, Breakfast Nook, Eat-in Kitchen, Entrance Foyer, Five Piece Bath, Granite Counters, Heated Basement, Jet Action Tub, Kitchen Island, Open Floorplan, Pantry, Sound System, Walk-In Closet(s), Wet Bar
Appliances
Dishwasher, Disposal, Double Oven, Dryer, Microwave, Oven, Range Hood, Refrigerator, Washer, Washer/Dryer, Water Softener, Wine Cooler
Laundry Features
Laundry Closet
Electric
Central Air
Flooring
Carpet, Wood
Cooling
Central Air
Heating
Forced Air, Natural Gas
Fireplaces Features
Family Room, Gas, Gas Log
Utilities
Cable Available, Electricity Available, Natural Gas Available, Natural Gas Connected
Exterior Details
Features
Balcony, Lighting, Private Yard
Patio Porch Features
Covered,Patio
Sewer
Public Sewer
Land Details
PPA
9107142.86
Road Frontage Type
Public Road
Road Responsibility
Public Maintained Road
Road Surface Type
Paved
Garage & Parking
Parking Spaces
1
Parking Features
Garage
Exterior Construction
Roof
Composition
Construction Materials
Concrete, Frame, Stucco
Architectural Style
Traditional
Exterior Features
Balcony, Lighting, Private Yard
Security Features
Security System,Smoke Detector(s)
Builder Source
Public Records
Financial Details
PSF Total
$235.20
PSF Finished All
$243.41
PSF Finished
$243.41
PSF Above Grade
$354.56
Previous Year Tax
6889.00
Year Tax
2018
Primary HOA Fees
0.00
Location
Schools
Elementary School
Cory
Middle School
Merrill
High School
South
Walk Score®
Contact me about this property
James T. Wanzeck
RE/MAX Professionals
6020 Greenwood Plaza Boulevard
Greenwood Village, CO 80111, USA
6020 Greenwood Plaza Boulevard
Greenwood Village, CO 80111, USA
- (303) 887-1600 (Mobile)
- Invitation Code: masters
- jim@jimwanzeck.com
- https://JimWanzeck.com
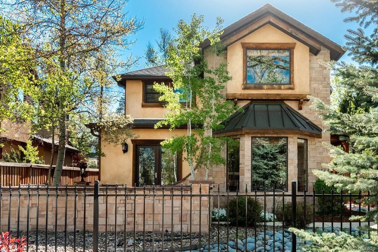
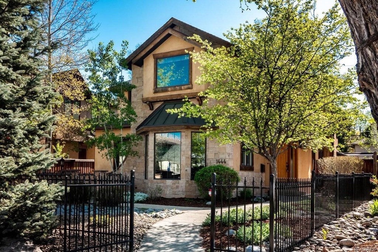
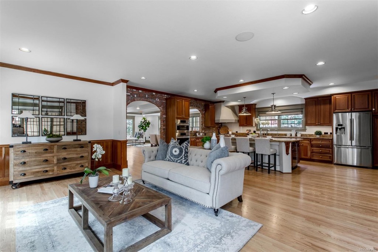
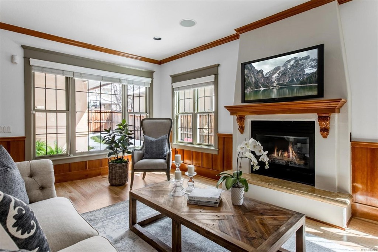
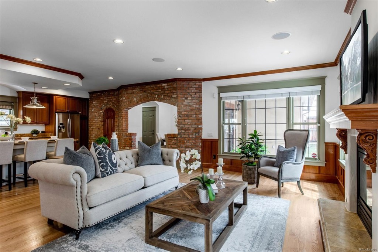
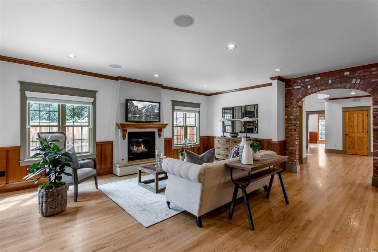
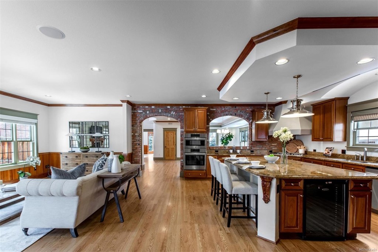
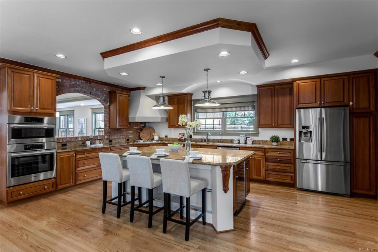
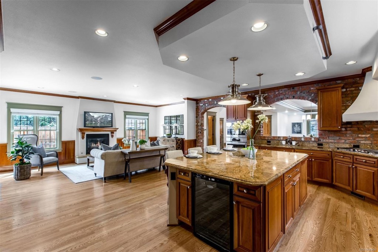
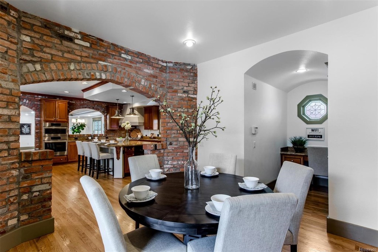
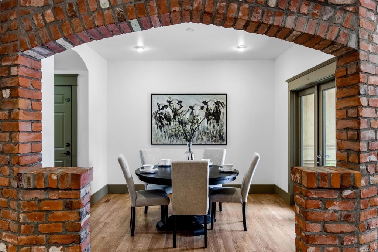
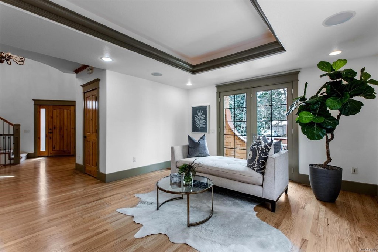
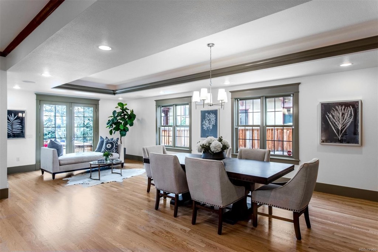
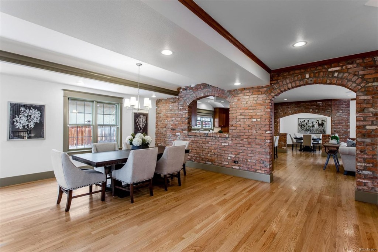
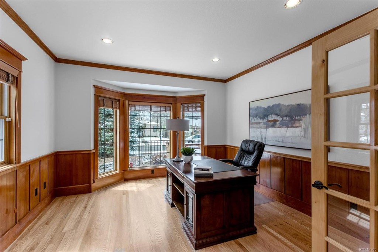
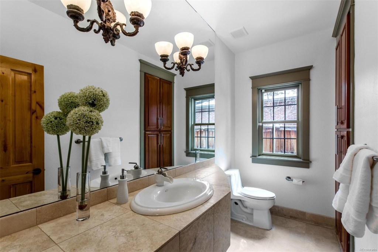
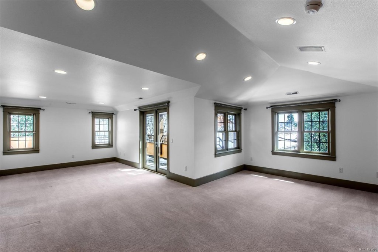
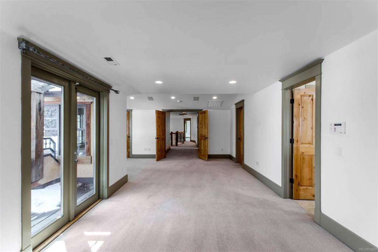
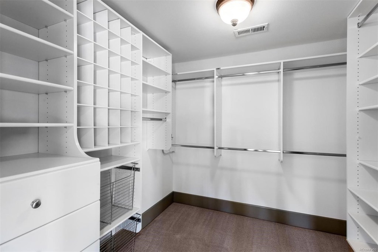
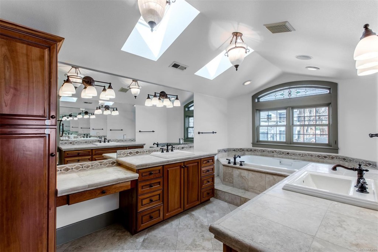
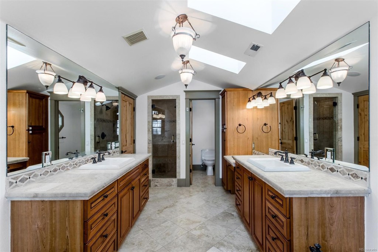
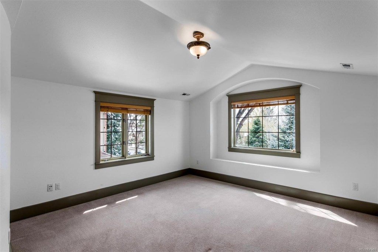
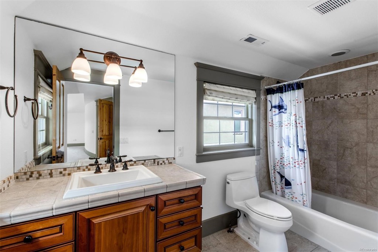
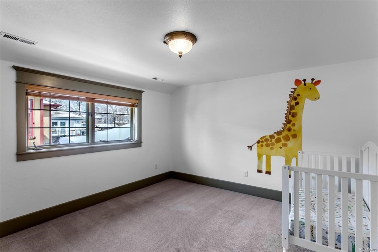
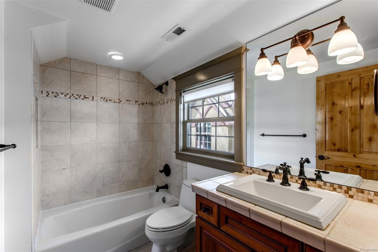
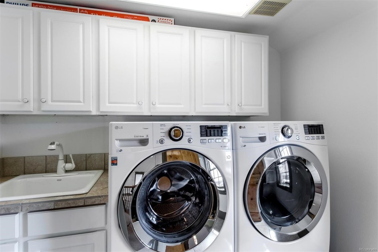
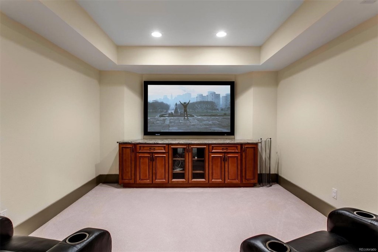
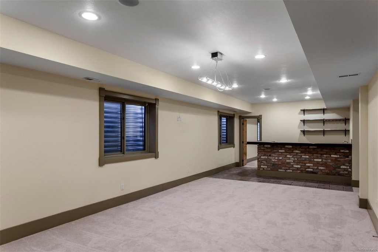
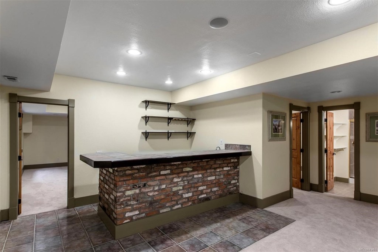
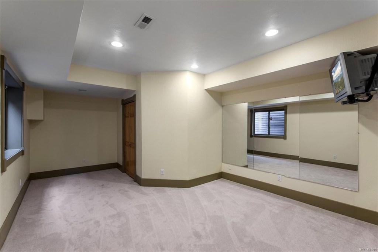
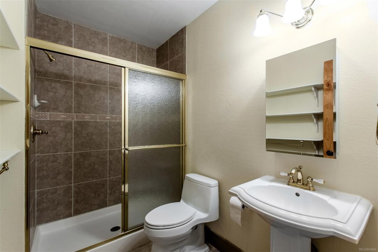
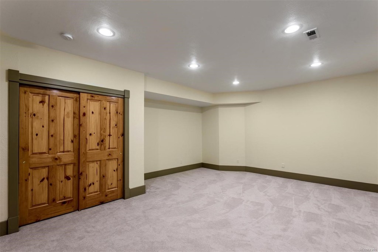
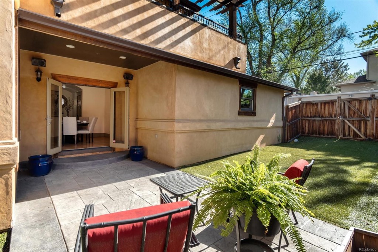
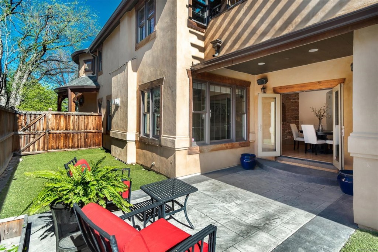
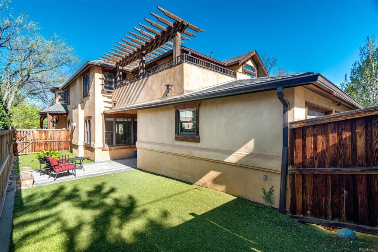
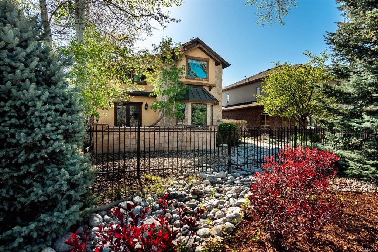


 Menu
Menu


