1365 S Josephine Street
Denver, CO 80210 — Denver county
Price
$1,274,500
Sqft
4205.00 SqFt
Baths
5
Beds
4
Description
Spectacular Cory Merrill home! This 2007 remodel has a wide open floor plan on main with cathedral ceilings filled with natural light. Cozy up to the double-sided fireplace in the great room and enjoy entertaining in the spacious kitchen with large island. This kitchen has custom alder cabinets, slab granite counters and stainless steel appliances. Beautiful hickory wood floors fill the main level as well as alder doors and molding throughout. The master suite boasts a huge walk-in closet with attached laundry as well as a newly updated zen inspired master bathroom and a balcony with amazing west facing views. The dreamy master bath includes a double vanity, a large glass seamless shower, a fireplace and a soaking tub. Two separate laundry areas (master closet and basement) as well as a tankless water heater. The main floor study has a closet w/ ¾ bath. Basement has a large rec room as well as tons of built in storage and desk. The covered deck includes a gas hood for grilling. Tons of storage in the large mud room w/ extra refrigerator. Newly replaced zoned (2 unit) HVAC. Professionally landscaped with sprinkler system. Walking distance to Wash Park, S. Gaylord St., and Bonnie Brae. Just a short bike ride away from Cherry Creek North. 3D Matterport Tour posted on 1/15. BUYER CLAIMS THE MARKET CONDITIONS CAUSED THEIR TERMINATION, HOME APPRAISED AT VALUE.
Property Level and Sizes
SqFt Lot
6250.00
Lot Features
Ceiling Fan(s), Entrance Foyer, Five Piece Bath, Granite Counters, In-Law Floor Plan, Kitchen Island, Master Suite, Open Floorplan, Pantry, Smoke Free, Vaulted Ceiling(s), Walk-In Closet(s)
Lot Size
0.14
Foundation Details
Slab
Basement
Partial
Common Walls
No Common Walls
Interior Details
Interior Features
Ceiling Fan(s), Entrance Foyer, Five Piece Bath, Granite Counters, In-Law Floor Plan, Kitchen Island, Master Suite, Open Floorplan, Pantry, Smoke Free, Vaulted Ceiling(s), Walk-In Closet(s)
Appliances
Cooktop, Dishwasher, Disposal, Dryer, Microwave, Oven, Refrigerator, Tankless Water Heater, Washer
Electric
Central Air
Flooring
Carpet, Wood
Cooling
Central Air
Heating
Forced Air
Fireplaces Features
Bedroom, Gas Log, Great Room
Utilities
Electricity Connected, Natural Gas Connected, Phone Connected
Exterior Details
Features
Balcony, Private Yard, Rain Gutters
Patio Porch Features
Covered,Deck
Water
Public
Sewer
Public Sewer
Land Details
PPA
9103571.43
Road Frontage Type
Public Road
Road Responsibility
Public Maintained Road
Road Surface Type
Paved
Garage & Parking
Parking Spaces
1
Parking Features
220 Volts
Exterior Construction
Roof
Composition
Construction Materials
Stone, Stucco
Architectural Style
Mountain Contemporary
Exterior Features
Balcony, Private Yard, Rain Gutters
Window Features
Window Treatments
Security Features
Carbon Monoxide Detector(s),Smoke Detector(s)
Builder Source
Public Records
Financial Details
PSF Total
$303.09
PSF Finished
$303.09
PSF Above Grade
$382.39
Previous Year Tax
5877.00
Year Tax
2018
Primary HOA Fees
0.00
Location
Schools
Elementary School
Cory
Middle School
Merrill
High School
South
Walk Score®
Contact me about this property
James T. Wanzeck
RE/MAX Professionals
6020 Greenwood Plaza Boulevard
Greenwood Village, CO 80111, USA
6020 Greenwood Plaza Boulevard
Greenwood Village, CO 80111, USA
- (303) 887-1600 (Mobile)
- Invitation Code: masters
- jim@jimwanzeck.com
- https://JimWanzeck.com
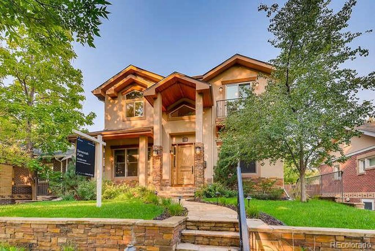
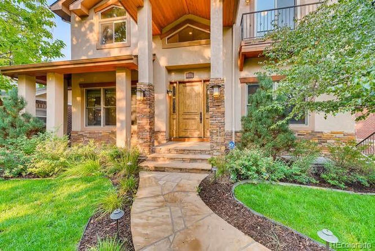
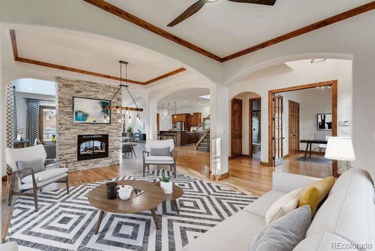
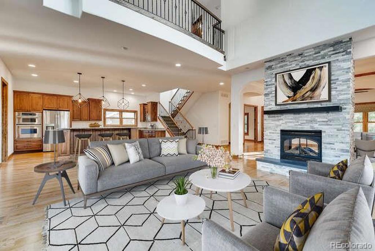
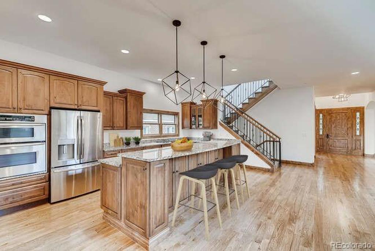
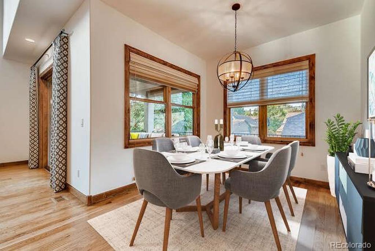
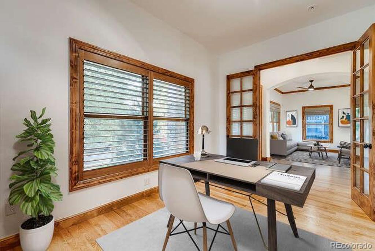
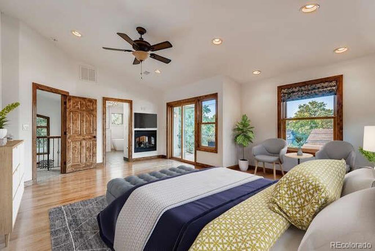
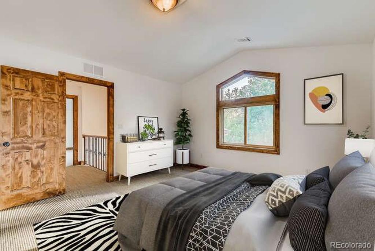
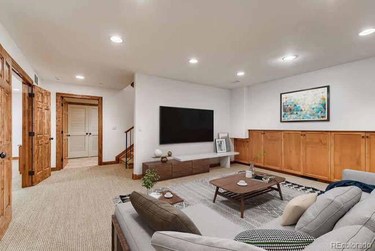
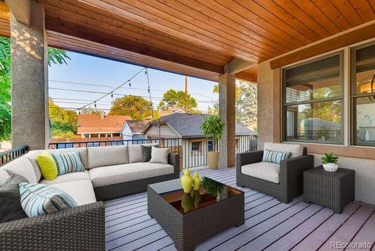
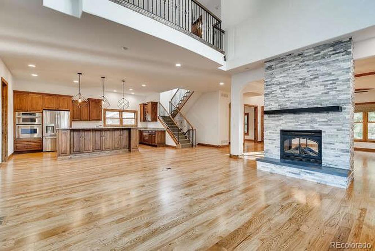
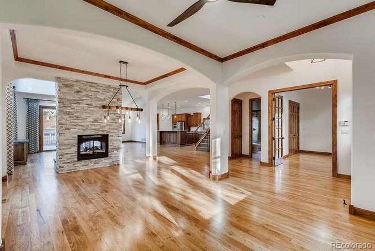
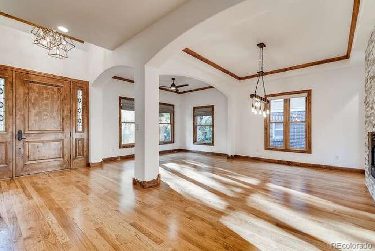
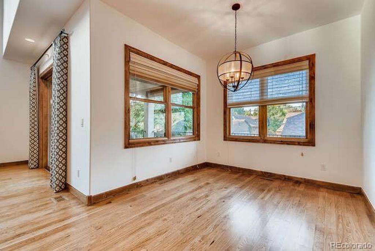
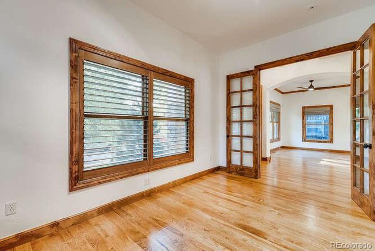
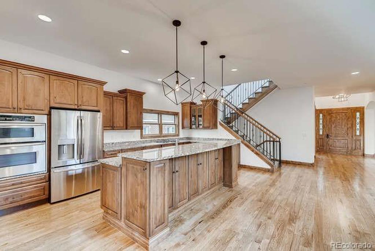
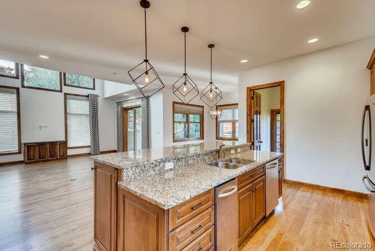
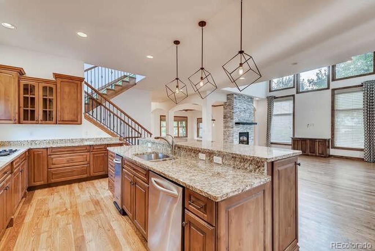
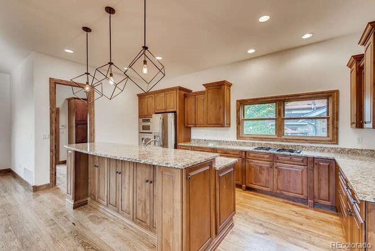
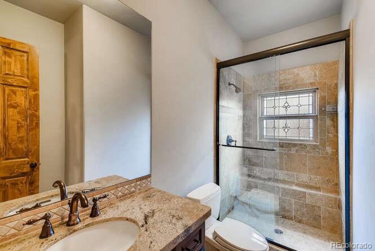
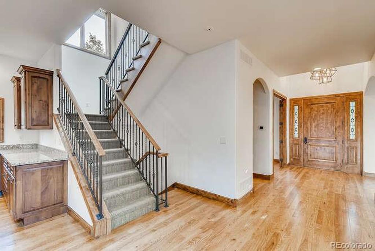
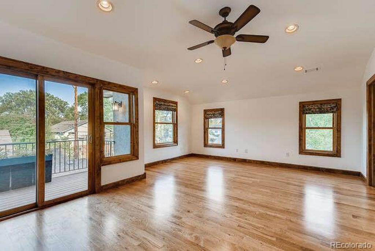
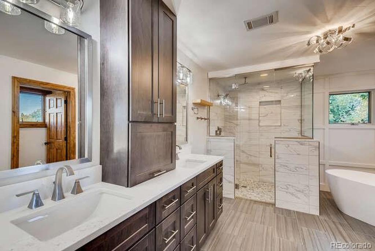
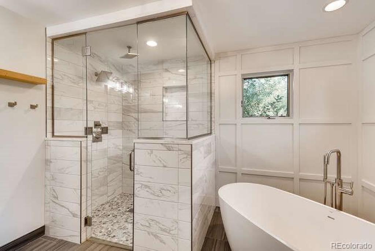
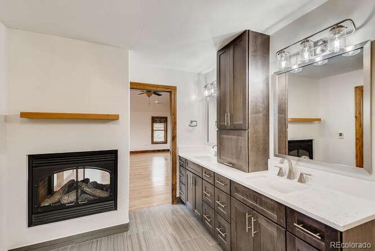
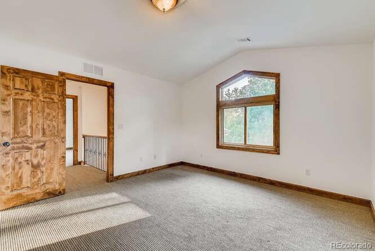
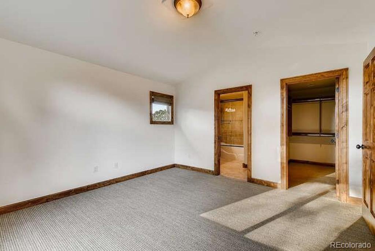
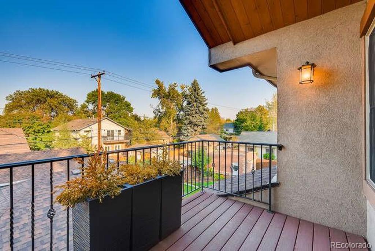
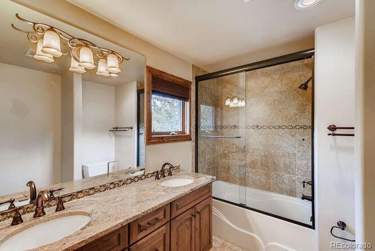
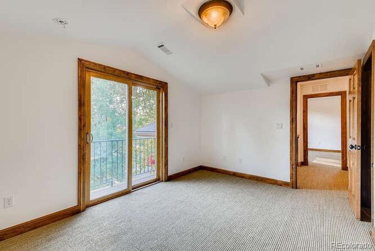
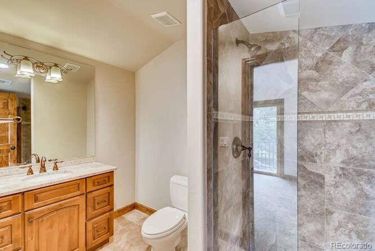
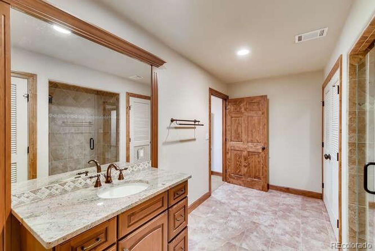
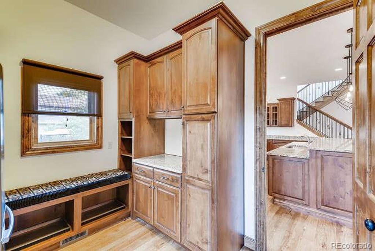
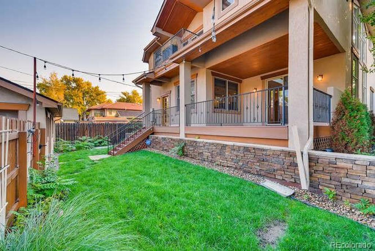


 Menu
Menu


