1345 S Josephine Street
Denver, CO 80210 — Denver county
Price
$1,650,000
Sqft
5754.00 SqFt
Baths
5
Beds
6
Description
Buyers financing fell days before closing. Inspection completed, inspection items addressed. Appraisal completed and home appraised with flying colors! Home is vacant! Cory-Merrill Magnificence! This custom-built, eye-popping beauty was constructed and finished with high-end, hand-selected materials and has been meticulously maintained throughout! Guests will adore freshly refinished hickory hardwood flooring and a bright and open floor plan! The formal dining room will be perfect for entertaining family and guests, but the hub for your gala events will be the fabulous gourmet island kitchen, complete with custom cabinetry, granite topped counters and a full array of high-end Viking stainless appliances. Outdoor entertaining awaits, just beyond the double doors leading to the large patio and privacy fenced backyard for backyard BBQ's and evenings under the stars! At days end, the upper level offers 4 large bedrooms, including a dreamy Master Suite boasting a cozy gas fireplace, built-in speakers and a wonderful private balcony for your morning coffee or evening cocktails! The custom 5-piece Master Bath is appointed with granite topped cabinetry, an oversize shower and tub and custom lighting and extensive tile work! The finished basement provides a huge family recreation room, with an abundance of storage space! Overnight guests can choose from either the main floor bedroom and bathroom or for more privacy, the lower level guest-accommodating bed and bathroom! Busy professionals will appreciate the street side, spacious and bright private study adorned with plantation shutters and elaborate Wainscoting! Simply gorgeous, this home is move-in ready with new paint and carpet throughout! Location is key and the lifestyle is grand, so don’t hesitate or this rare beauty will be gone!
Property Level and Sizes
SqFt Lot
6250.00
Lot Features
Breakfast Nook, Built-in Features, Eat-in Kitchen, Entrance Foyer, Five Piece Bath, Granite Counters, Kitchen Island, Primary Suite, Open Floorplan, Pantry, Radon Mitigation System, Smart Thermostat, Smoke Free, Utility Sink, Walk-In Closet(s), Wired for Data
Lot Size
0.14
Basement
Daylight,Finished,Interior Entry/Standard,Partial
Interior Details
Interior Features
Breakfast Nook, Built-in Features, Eat-in Kitchen, Entrance Foyer, Five Piece Bath, Granite Counters, Kitchen Island, Primary Suite, Open Floorplan, Pantry, Radon Mitigation System, Smart Thermostat, Smoke Free, Utility Sink, Walk-In Closet(s), Wired for Data
Appliances
Cooktop, Dishwasher, Disposal, Double Oven, Dryer, Gas Water Heater, Microwave, Oven, Range Hood, Refrigerator, Self Cleaning Oven, Smart Appliances, Sump Pump, Washer
Electric
Central Air
Flooring
Carpet, Tile, Wood
Cooling
Central Air
Heating
Forced Air
Fireplaces Features
Gas, Gas Log, Great Room, Primary Bedroom
Utilities
Cable Available, Electricity Connected, Internet Access (Wired), Natural Gas Connected, Phone Available
Exterior Details
Features
Balcony, Private Yard, Rain Gutters
Patio Porch Features
Patio
Water
Public
Sewer
Public Sewer
Land Details
PPA
10821428.57
Road Frontage Type
Public Road
Road Responsibility
Public Maintained Road
Road Surface Type
Paved
Garage & Parking
Parking Spaces
1
Exterior Construction
Roof
Concrete
Construction Materials
Frame, Stone, Stucco
Architectural Style
Traditional
Exterior Features
Balcony, Private Yard, Rain Gutters
Window Features
Double Pane Windows
Security Features
Security System,Smart Security System
Builder Source
Public Records
Financial Details
PSF Total
$263.30
PSF Finished
$274.26
PSF Above Grade
$379.32
Previous Year Tax
7874.00
Year Tax
2018
Primary HOA Fees
0.00
Location
Schools
Elementary School
Cory
Middle School
Merrill
High School
South
Walk Score®
Contact me about this property
James T. Wanzeck
RE/MAX Professionals
6020 Greenwood Plaza Boulevard
Greenwood Village, CO 80111, USA
6020 Greenwood Plaza Boulevard
Greenwood Village, CO 80111, USA
- (303) 887-1600 (Mobile)
- Invitation Code: masters
- jim@jimwanzeck.com
- https://JimWanzeck.com
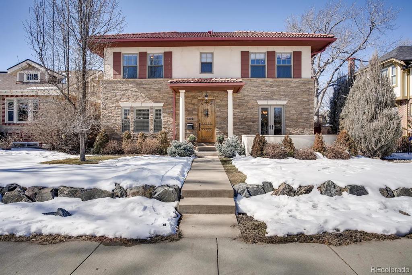
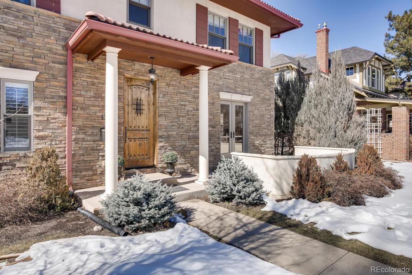
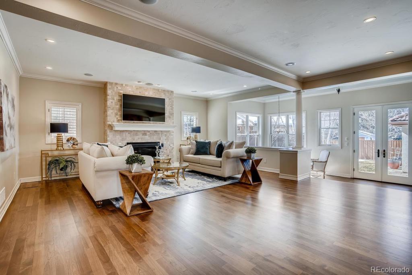
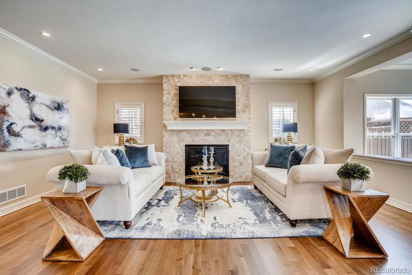
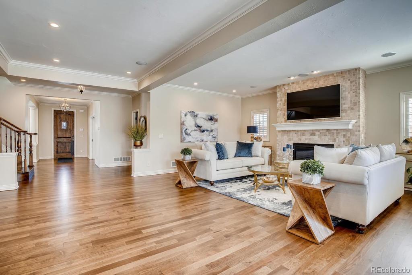
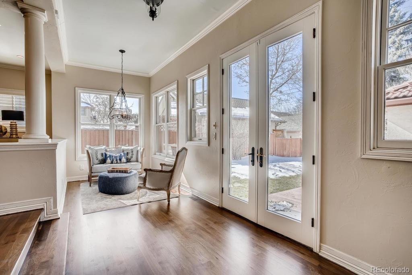
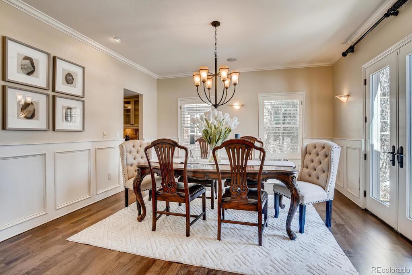
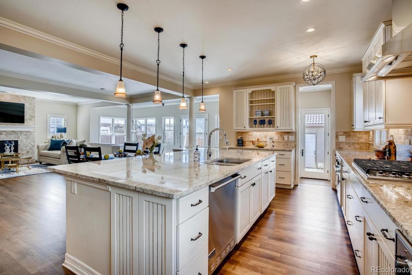
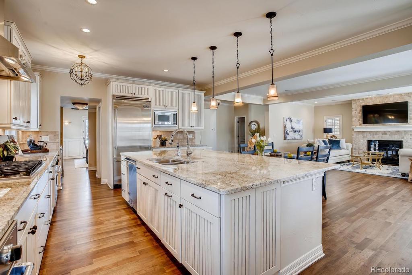
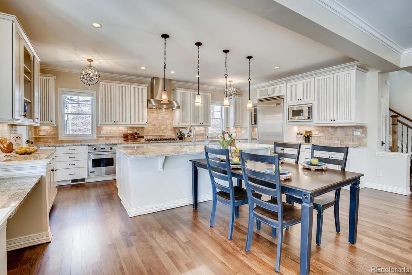
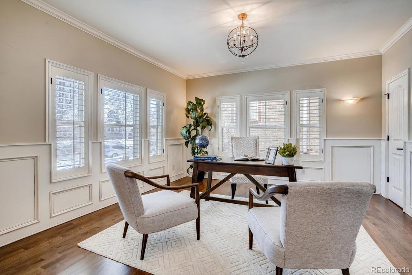
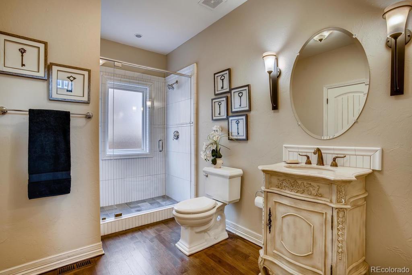
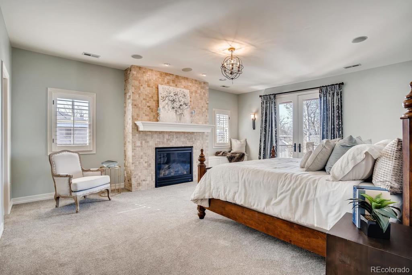
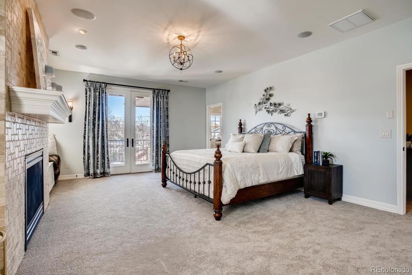
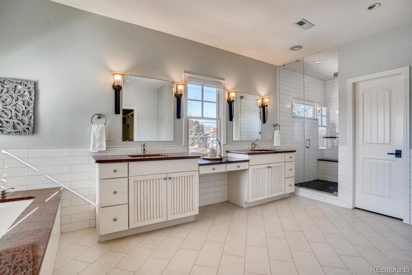
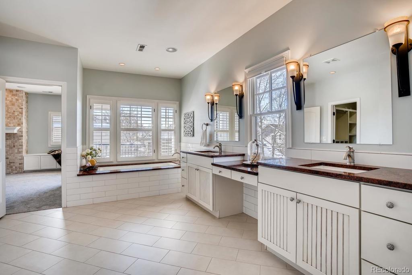
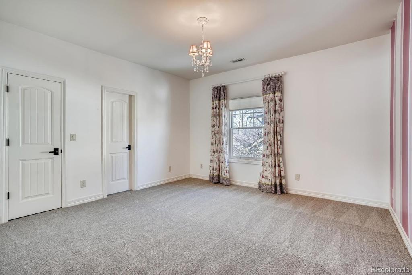
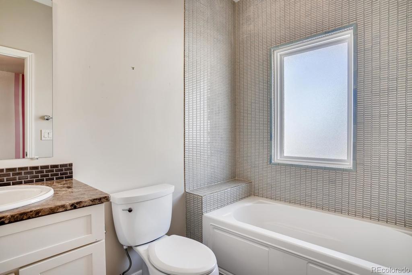
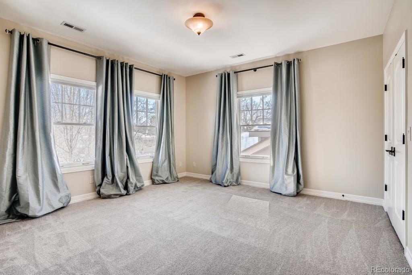
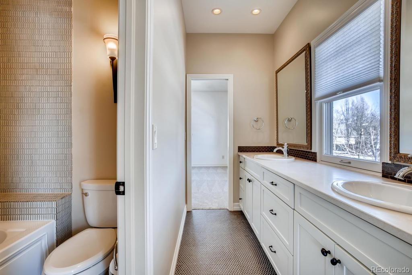
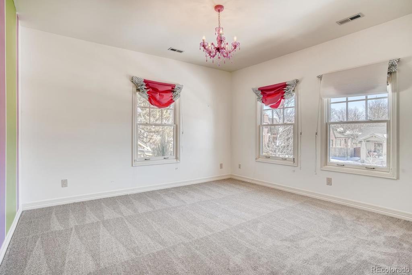
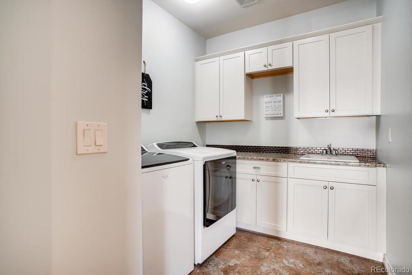
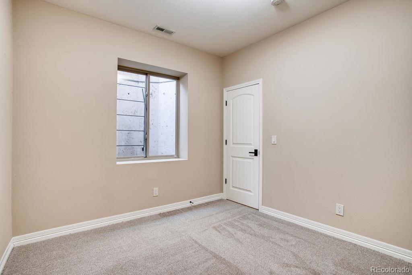
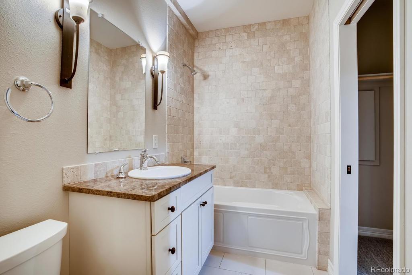
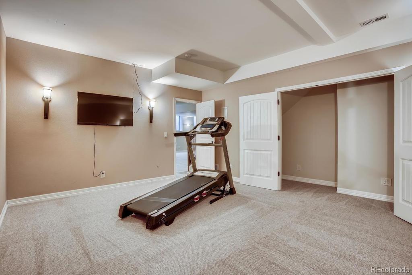
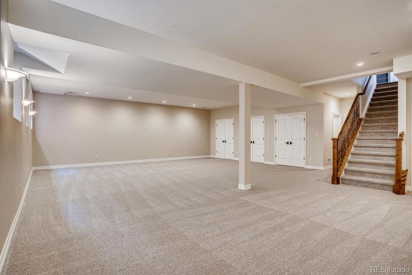
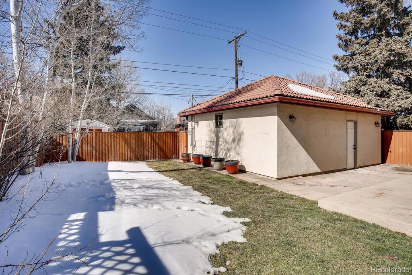
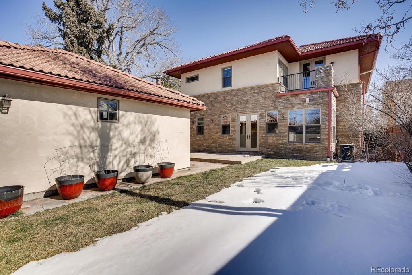


 Menu
Menu


