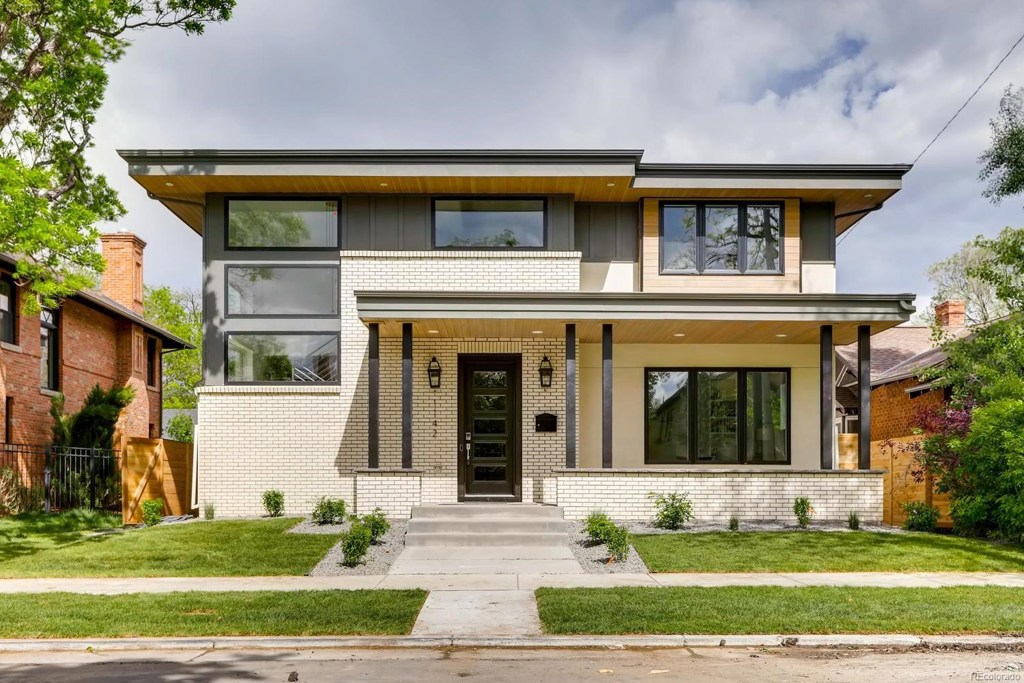1142 S York Street
Denver, CO 80210 — Denver county
Price
$2,399,900
Sqft
6069.00 SqFt
Baths
7
Beds
6
Description
Stunning New Build in East Wash Park. Thoughtful, open floor plan complemented by outstanding modern and clean finishes. Rare three car garage. Gorgeous kitchen with massive island. Solid surface quartz tops. 48" inch dual fuel Thermador range/appliances. Custom open riser steel staircase with thick butcher block treads gives the entry a beautiful presence. Beautiful linear gas fireplace. Large glass accordion door to connect indoor/outdoor living. Smart features all over: thermostats, smoke/carbon detectors, video doorbell, irrigation, etc. Classy fire pit on back patio. 3 secondary bedrooms upstairs. Master Suite with five piece bath has over sized shower with dual shower heads, freestanding tub and dual sleek floating vanities. His and her closets. 2nd Floor laundry connected to master closet. Large windows throughout. Basement is finished with additional guest bedrooms with full baths. Wet bar/kitchen in basement for great entertaining. Come and see, will not disappoint!
Property Level and Sizes
SqFt Lot
6300.00
Lot Features
Master Suite, Built-in Features, Eat-in Kitchen, Five Piece Bath, Heated Basement, Kitchen Island, Open Floorplan, Pantry, Quartz Counters, Smart Lights, Smart Thermostat, Walk-In Closet(s), Wet Bar, Wired for Data
Lot Size
0.14
Basement
Finished,Full,Interior Entry/Standard,Sump Pump
Interior Details
Interior Features
Master Suite, Built-in Features, Eat-in Kitchen, Five Piece Bath, Heated Basement, Kitchen Island, Open Floorplan, Pantry, Quartz Counters, Smart Lights, Smart Thermostat, Walk-In Closet(s), Wet Bar, Wired for Data
Electric
Central Air
Flooring
Carpet, Tile, Wood
Cooling
Central Air
Heating
Floor Furnace, Natural Gas
Fireplaces Features
Gas, Gas Log, Living Room, Master Bedroom
Utilities
Cable Available
Exterior Details
Features
Smart Irrigation
Land Details
PPA
16892857.14
Garage & Parking
Parking Spaces
1
Parking Features
Garage
Exterior Construction
Roof
Composition
Construction Materials
Brick, Frame, Wood Siding
Architectural Style
Contemporary
Exterior Features
Smart Irrigation
Window Features
Double Pane Windows
Security Features
Carbon Monoxide Detector(s),Smoke Detector,Video Doorbell
Builder Name 2
Devexproperties.com
Builder Source
Plans
Financial Details
PSF Total
$389.69
PSF Finished All
$389.69
PSF Finished
$389.69
PSF Above Grade
$584.09
Previous Year Tax
3163.00
Year Tax
2017
Primary HOA Fees
0.00
Location
Schools
Elementary School
Steele
Middle School
Merrill
High School
South
Walk Score®
Contact me about this property
James T. Wanzeck
RE/MAX Professionals
6020 Greenwood Plaza Boulevard
Greenwood Village, CO 80111, USA
6020 Greenwood Plaza Boulevard
Greenwood Village, CO 80111, USA
- (303) 887-1600 (Mobile)
- Invitation Code: masters
- jim@jimwanzeck.com
- https://JimWanzeck.com



 Menu
Menu


