1125 S York Street
Denver, CO 80210 — Denver county
Price
$2,395,000
Sqft
5397.00 SqFt
Baths
6
Beds
6
Description
Virtual Tour - https://my.matterport.com/show/?m=PX8cHrGDFEh New custom home in East Wash Park, thoughtfully designed with impeccable attention to detail. Traditional craftsmanship with contemporary designer finishes, seamlessly integrated into the quiet, tree lined streets of East Wash Park and just steps from the shops and restaurants of Old South Gaylord Street. Enter into an impressive two-story foyer, adjacent to dining room with wainscoting and fully paneled study or parlor, just off the classic Wash Park covered front porch. Custom millwork throughout, including the timeless Carrara kitchen outfitted with top of the line, inset Crystal Cabinetry. 48" Wolf gas range, Asko Dishwashers, and Integrated Sub Zero refrigeration. Western oriented, private master retreat features a fireplace, custom inset vanities in the 5 piece master bath, marble tile, steam shower, plus large His and Hers walk in master closets. Also upstairs are 3 additional bedrooms each with en suite bathroom. Flexible basement floorplan with a large wet bar and two living/game rooms make this perfect for both families and entertaining. A full bathroom, and two more bedrooms., one is set up as a home gym. Careful consideration was given to outfitting this custom home with upgrades not normally standard, including high efficiency furnaces and air conditioning, fully smooth level 5 drywall finish, expanding foam insulation on exterior walls, installed speakers, and pre-wired for AV.
Property Level and Sizes
SqFt Lot
6300.00
Lot Features
Breakfast Nook, Eat-in Kitchen, Entrance Foyer, Five Piece Bath, Kitchen Island, Marble Counters, Master Suite, Pantry, Smoke Free, T&G Ceilings, Walk-In Closet(s), Wet Bar
Lot Size
0.14
Basement
Finished,Full
Interior Details
Interior Features
Breakfast Nook, Eat-in Kitchen, Entrance Foyer, Five Piece Bath, Kitchen Island, Marble Counters, Master Suite, Pantry, Smoke Free, T&G Ceilings, Walk-In Closet(s), Wet Bar
Appliances
Dishwasher, Disposal, Freezer, Range Hood, Refrigerator, Sump Pump
Laundry Features
In Unit
Electric
Central Air
Flooring
Carpet, Tile, Wood
Cooling
Central Air
Heating
Forced Air
Fireplaces Features
Family Room, Living Room, Master Bedroom
Exterior Details
Features
Gas Valve
Patio Porch Features
Covered,Front Porch,Patio
Water
Public
Sewer
Public Sewer
Land Details
PPA
16500000.00
Garage & Parking
Parking Spaces
1
Exterior Construction
Roof
Architectural Shingles
Construction Materials
Brick, Concrete, Frame
Architectural Style
Denver Square
Exterior Features
Gas Valve
Security Features
Smoke Detector(s),Video Doorbell
Builder Name 1
Other
Builder Name 2
Moseley Company
Builder Source
Plans
Financial Details
PSF Total
$428.02
PSF Finished
$434.54
PSF Above Grade
$650.89
Previous Year Tax
3898.00
Year Tax
2019
Primary HOA Fees
0.00
Location
Schools
Elementary School
Steele
Middle School
Merrill
High School
South
Walk Score®
Contact me about this property
James T. Wanzeck
RE/MAX Professionals
6020 Greenwood Plaza Boulevard
Greenwood Village, CO 80111, USA
6020 Greenwood Plaza Boulevard
Greenwood Village, CO 80111, USA
- (303) 887-1600 (Mobile)
- Invitation Code: masters
- jim@jimwanzeck.com
- https://JimWanzeck.com
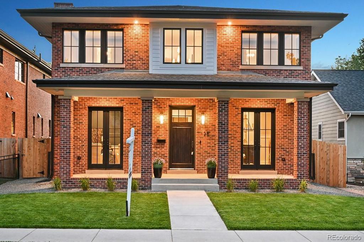
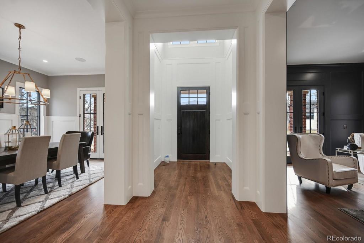
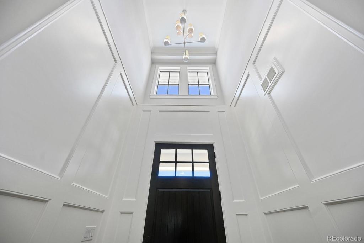
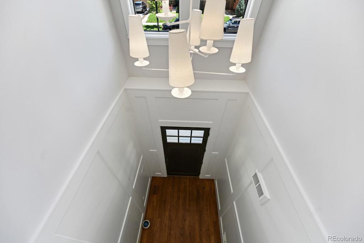
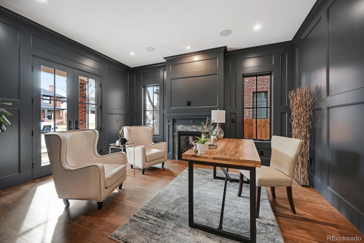
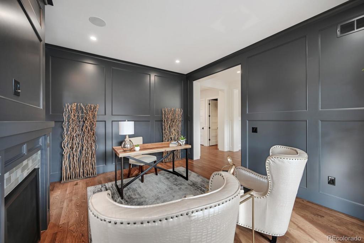
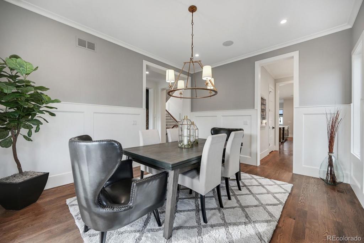
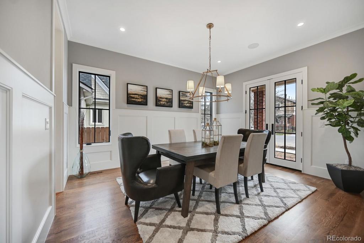
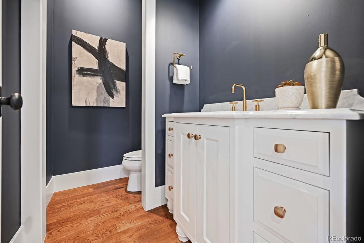
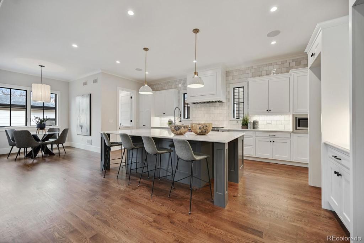
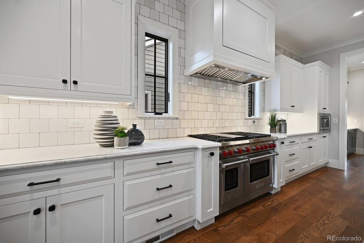
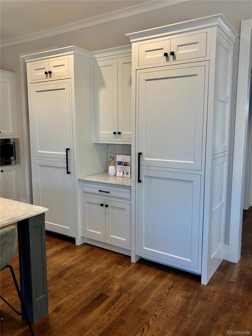
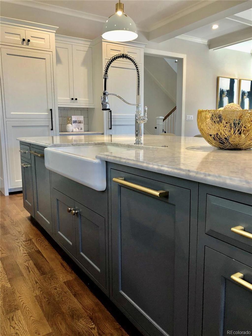
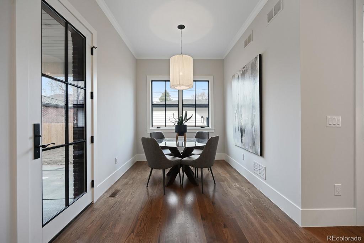
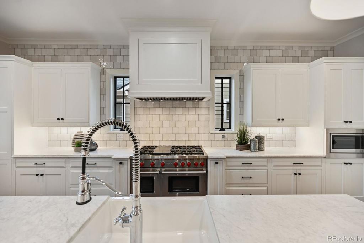
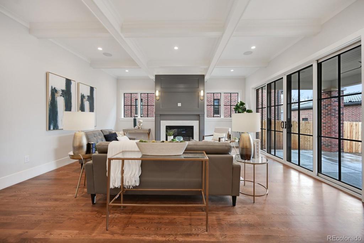
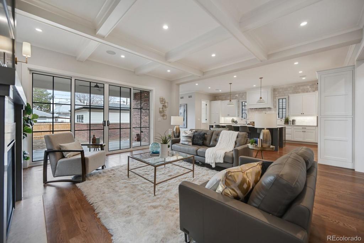
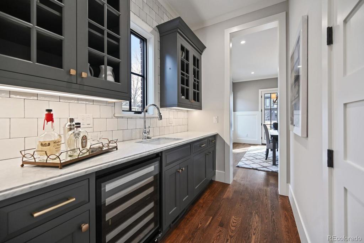
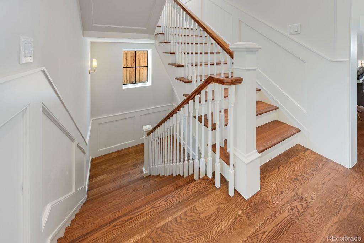
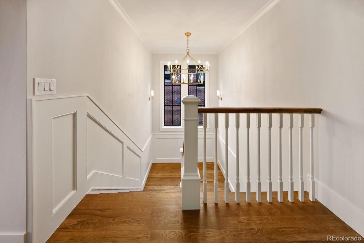
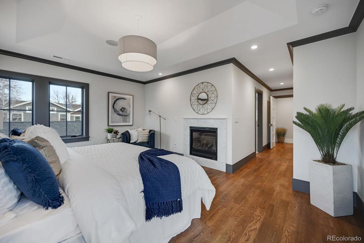
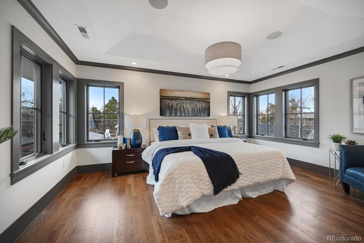
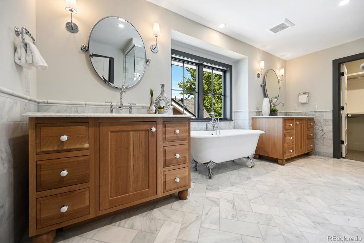
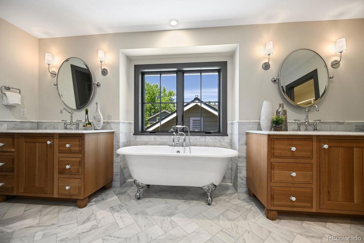
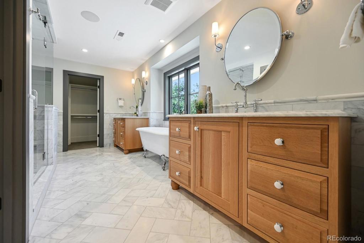
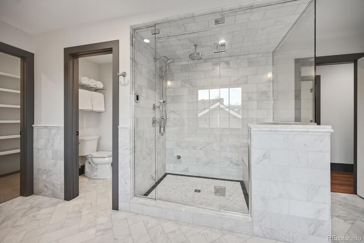
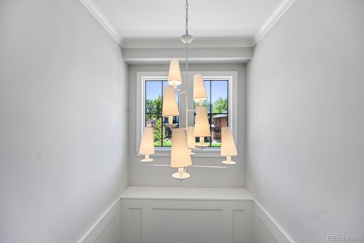
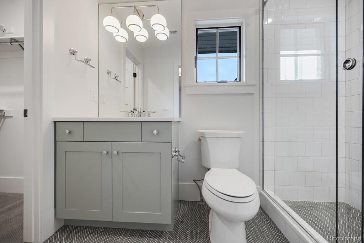
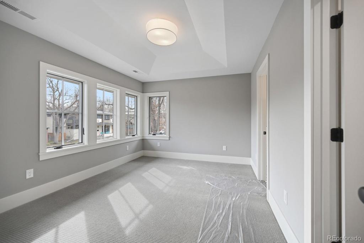
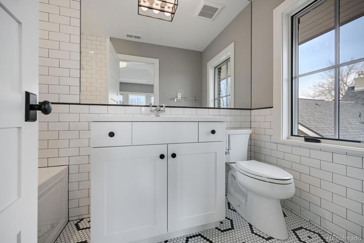
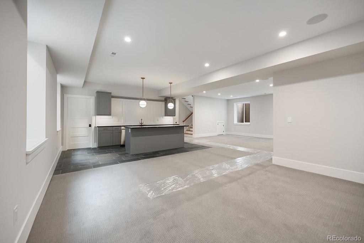
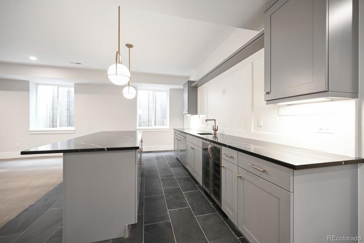
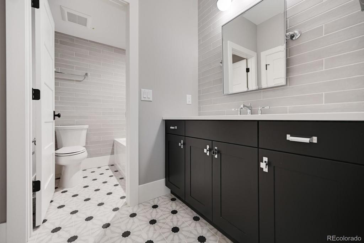
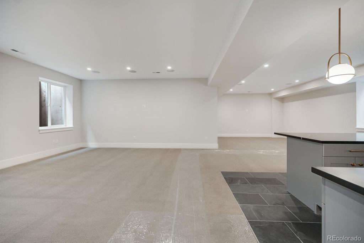
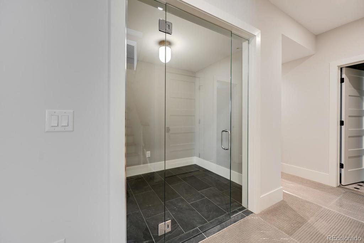
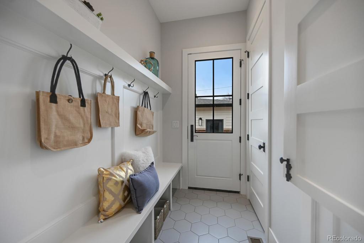
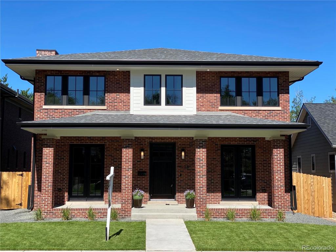
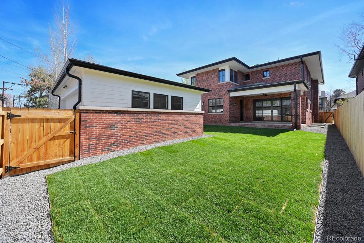
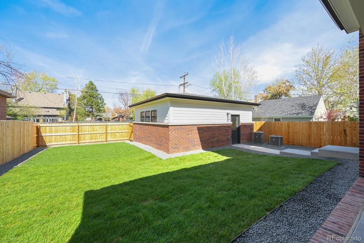


 Menu
Menu


