925 S Race Street
Denver, CO 80209 — Denver county
Price
$1,825,000
Sqft
4882.00 SqFt
Baths
4
Beds
5
Description
Outstanding Craftsman style home in East Washington Park! Priced Below Market! Don't miss well built home with thoughtful design including an open kitchen layout with center island, pantry, and quality custom cabinetry. You will also enjoy the spacious dining room, front office with gas fireplace, built-in craftsman bookcases, and open living room, perfect for today's modern lifestyle. Additionally, there is a large mudroom with built-in storage attached to the garage allowing convenient access to the large outdoor patio with pergola, great for entertaining. Upstairs provides the perfect layout with a master suite wing on the west side, master bath with bubble jet tub, huge walk in closet and 2 large bedrooms on the east with a shared full bath. Downstairs is a wonderful family room with built-in wet bar, wine closet, 2 more bedrooms and full size bathroom. Flat Screen TV and Sonos multi-zoned home audio system. This home has all new paint and carpet, ready for it's next loving owners!
Property Level and Sizes
SqFt Lot
6119.00
Lot Features
Master Suite, Audio/Video Controls, Breakfast Nook, Built-in Features, Ceiling Fan(s), Eat-in Kitchen, Entrance Foyer, Five Piece Bath, Granite Counters, Jet Action Tub, Kitchen Island, Open Floorplan, Pantry, Radon Mitigation System, Sound System, Walk-In Closet(s), Wet Bar
Lot Size
0.14
Foundation Details
Concrete Perimeter
Basement
Finished,Full,Interior Entry/Standard
Base Ceiling Height
9'
Interior Details
Interior Features
Master Suite, Audio/Video Controls, Breakfast Nook, Built-in Features, Ceiling Fan(s), Eat-in Kitchen, Entrance Foyer, Five Piece Bath, Granite Counters, Jet Action Tub, Kitchen Island, Open Floorplan, Pantry, Radon Mitigation System, Sound System, Walk-In Closet(s), Wet Bar
Appliances
Convection Oven, Dishwasher, Dryer, Microwave, Oven, Range Hood, Refrigerator, Washer, Washer/Dryer, Wine Cooler
Laundry Features
In Unit
Electric
Central Air
Flooring
Carpet, Stone, Tile, Wood
Cooling
Central Air
Heating
Forced Air, Natural Gas
Fireplaces Features
Gas, Gas Log, Living Room, Master Bedroom, Other
Utilities
Cable Available, Electricity Connected, Internet Access (Wired), Natural Gas Available, Natural Gas Connected
Exterior Details
Features
Lighting, Private Yard
Patio Porch Features
Front Porch,Patio
Water
Public
Sewer
Public Sewer
Land Details
PPA
12857142.86
Road Frontage Type
Public Road
Road Responsibility
Public Maintained Road
Road Surface Type
Paved
Garage & Parking
Parking Spaces
1
Parking Features
Garage, Dry Walled, Finished, Floor Coating, Oversized
Exterior Construction
Roof
Composition
Construction Materials
Brick, Concrete, Frame, Stucco
Architectural Style
Bungalow
Exterior Features
Lighting, Private Yard
Window Features
Double Pane Windows, Window Coverings
Builder Name 2
Kruger Design Build
Builder Source
Builder
Financial Details
PSF Total
$368.70
PSF Finished All
$380.79
PSF Finished
$380.79
PSF Above Grade
$546.95
Previous Year Tax
8950.00
Year Tax
2018
Primary HOA Fees
0.00
Location
Schools
Elementary School
Steele
Middle School
Merrill
High School
South
Walk Score®
Contact me about this property
James T. Wanzeck
RE/MAX Professionals
6020 Greenwood Plaza Boulevard
Greenwood Village, CO 80111, USA
6020 Greenwood Plaza Boulevard
Greenwood Village, CO 80111, USA
- (303) 887-1600 (Mobile)
- Invitation Code: masters
- jim@jimwanzeck.com
- https://JimWanzeck.com
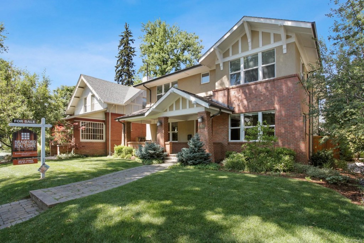
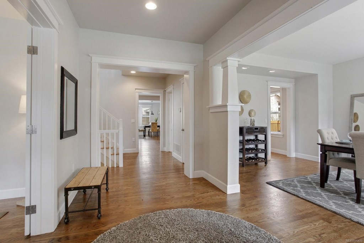
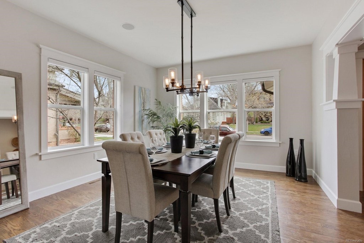
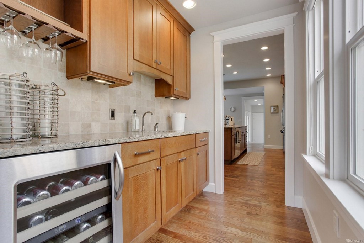
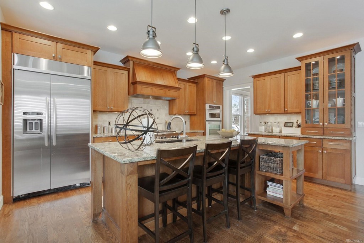
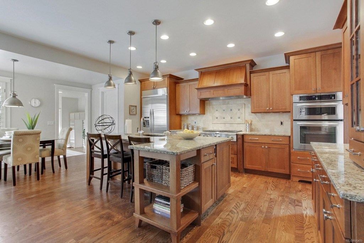
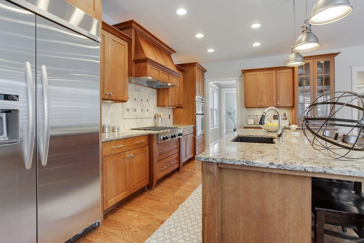
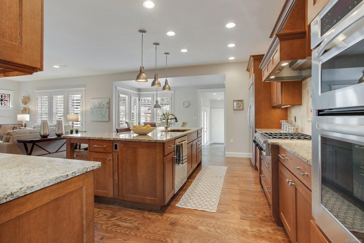
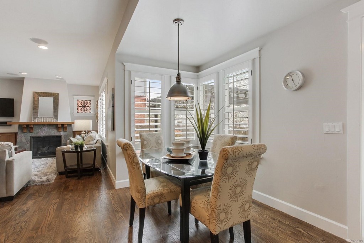
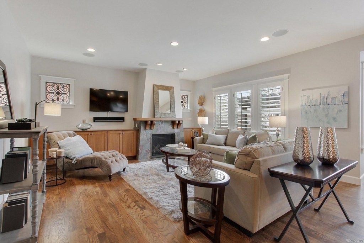
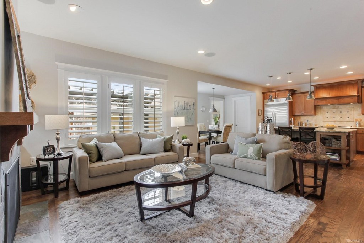
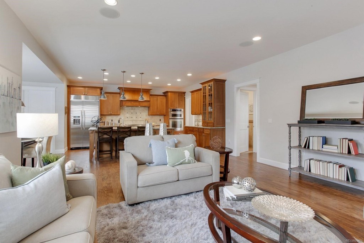
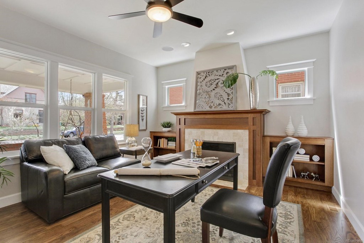
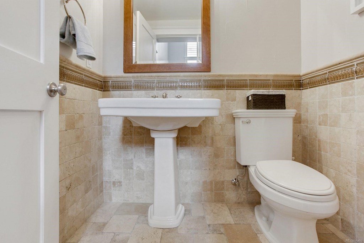
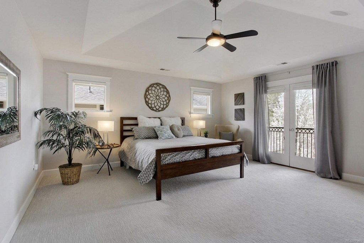
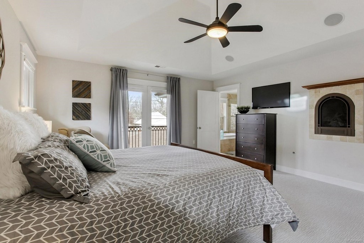
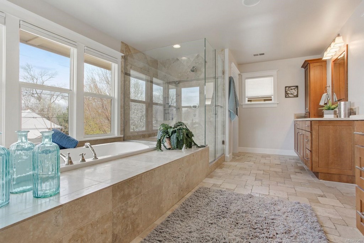
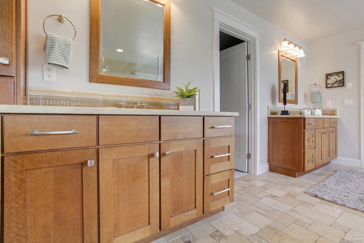
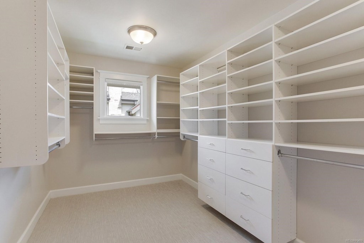
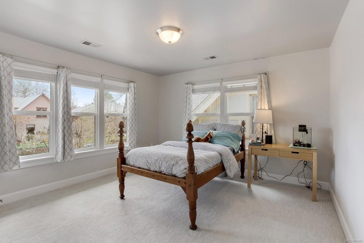
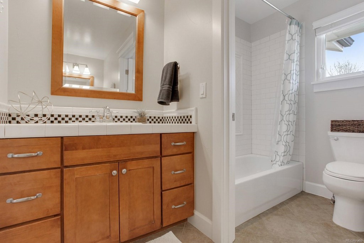
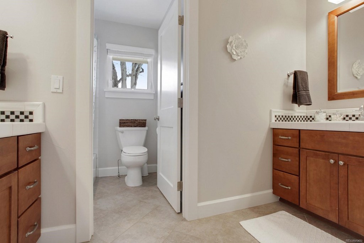
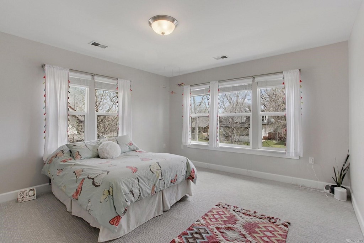
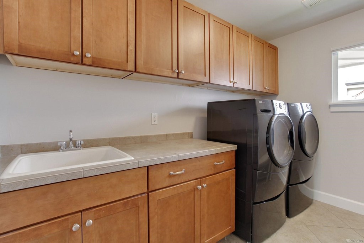
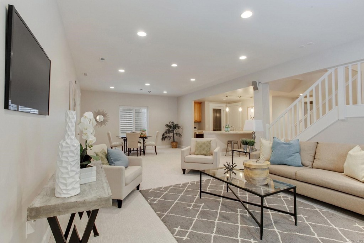
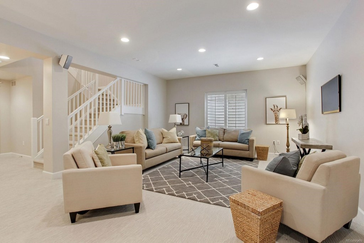
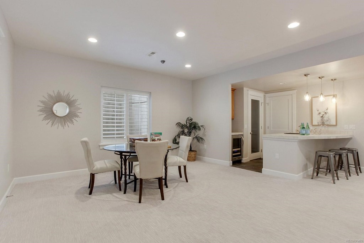
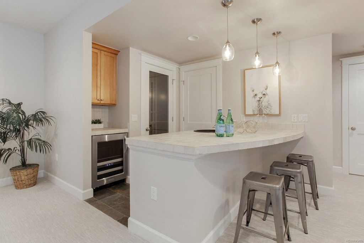
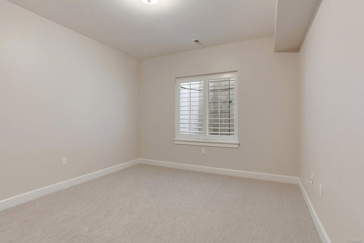
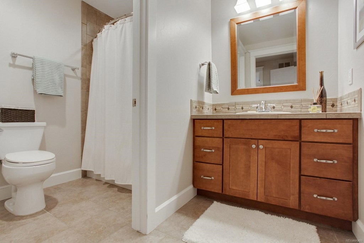
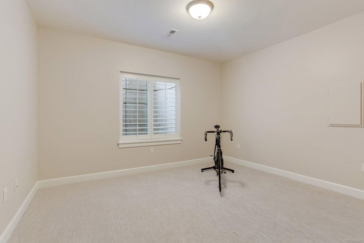
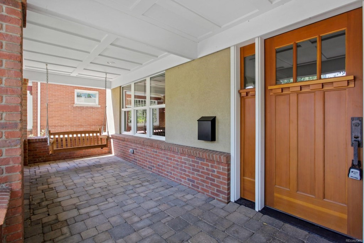
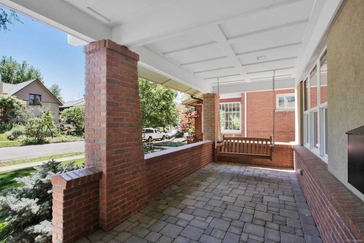
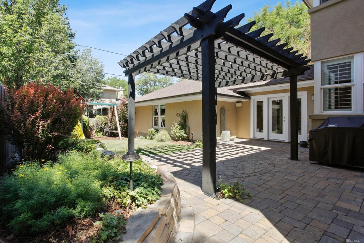
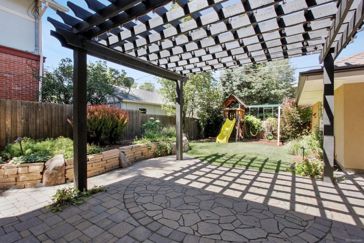
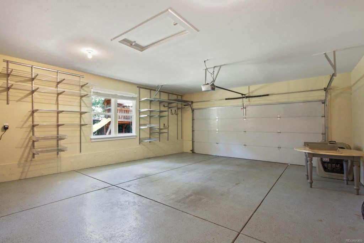
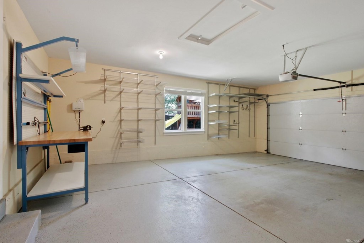
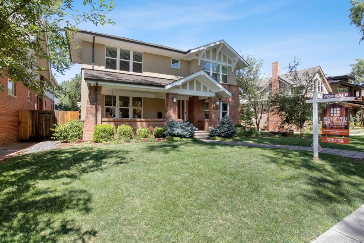
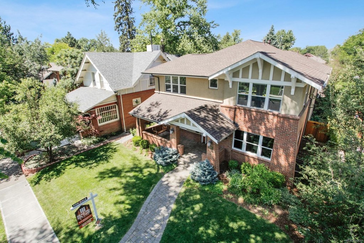
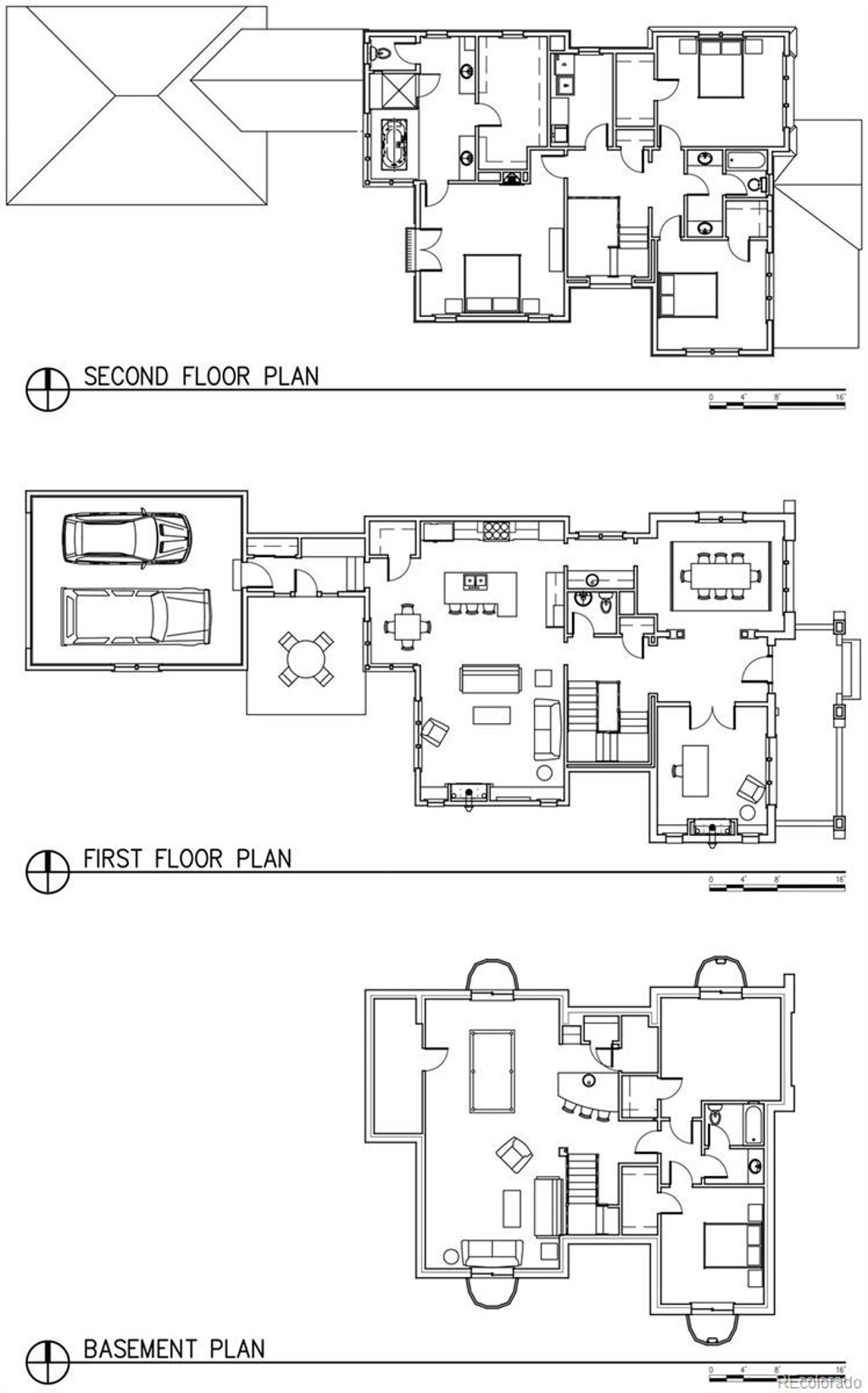


 Menu
Menu


