841 S Race Street
Denver, CO 80209 — Denver county
Price
$1,549,000
Sqft
3884.00 SqFt
Baths
4
Beds
5
Description
"Can you see yourself being quarantined in this house?" Yes! It's that good! In the heart of historic east Washington Park surrounded by stately trees, it’s an easy and fun walk to restaurants, bars, Bonnie Brae Ice Cream, and "The Park" to jog where buffalo once roamed. With 2584 sq-ft above ground and 1300 sqft finished in the basement (3624 total fin sqft), this 2005 built brick/stucco 2-story has 5 bdrms (3+2) and 4 bathrooms. Extensive updates during past four years: $126K spent on main-level remodel premium granite surfaces, Viking Professional appliances -gas stove and custom vent, large granite island for family fun and parties, and “chef’s kitchen” featuring gas and convection ovens. Refinished solid oak floors highlights remodel. A fantastic wet bar with "deep" hammered stainless sink, beer fridge, wine cellar, and a 'clear ice' maker. Nu main floor half-bathroom, nu Plantation shutters, nu front door, and nu painted walls. Gas fireplaces living and family rooms. Second level JackandJill bed-bath combo along with vaulted ceiling master bedroom and a five piece bathroom (jetted tub, walk-n closet). Also second level laundry room includes brand new high-end Electroluxe washer and dryer. Second level has a large, bright, and sunny open space for reading with bookshelves and window seat. All upstairs bedrooms have ceiling fans. Out front, sit on a covered porch and wave at neighbors. Out back, sit privately within a fenced backyard on a new 16x11 Trex deck. A detached 19x21 two-car garage with concrete floor accessed from paved alleyway. Agents, please see Private Remarks for more features and details. A new furnace in 2019 with a whole-house Aprilaire humidifier, a nu sump pump in 2015, a radon mitigation vent installed 2011. Basement entertainment area includes a 60” Samsung TV with top-shelf receiver and speaker system. Surround sound for main-level family room and basement entertainment systems included. Buyers to verify all interior measurement.
Property Level and Sizes
SqFt Lot
4690.00
Lot Features
Built-in Features, Ceiling Fan(s), Eat-in Kitchen, Five Piece Bath, Granite Counters, Jack & Jill Bathroom, Jet Action Tub, Kitchen Island, Primary Suite, Open Floorplan, Radon Mitigation System, Smoke Free, Sound System, Walk-In Closet(s), Wet Bar, Wired for Data
Lot Size
0.11
Foundation Details
Concrete Perimeter, Slab
Basement
Full, Sump Pump
Common Walls
No Common Walls
Interior Details
Interior Features
Built-in Features, Ceiling Fan(s), Eat-in Kitchen, Five Piece Bath, Granite Counters, Jack & Jill Bathroom, Jet Action Tub, Kitchen Island, Primary Suite, Open Floorplan, Radon Mitigation System, Smoke Free, Sound System, Walk-In Closet(s), Wet Bar, Wired for Data
Appliances
Dishwasher, Disposal, Double Oven, Dryer, Gas Water Heater, Humidifier, Microwave, Oven, Range Hood, Refrigerator, Self Cleaning Oven, Sump Pump, Warming Drawer, Washer, Wine Cooler
Laundry Features
Laundry Closet
Electric
Central Air
Flooring
Carpet, Wood
Cooling
Central Air
Heating
Forced Air, Natural Gas
Fireplaces Features
Family Room, Gas Log, Living Room
Exterior Details
Features
Rain Gutters
Water
Public
Sewer
Public Sewer
Land Details
Road Surface Type
Alley Paved
Garage & Parking
Parking Features
Concrete
Exterior Construction
Roof
Composition
Construction Materials
Stucco
Exterior Features
Rain Gutters
Window Features
Double Pane Windows, Window Coverings, Window Treatments
Security Features
Carbon Monoxide Detector(s), Radon Detector, Security System, Smoke Detector(s), Water Leak/Flood Alarm
Builder Source
Public Records
Financial Details
Previous Year Tax
7099.00
Year Tax
2019
Primary HOA Fees
0.00
Location
Schools
Elementary School
Steele
Middle School
Merrill
High School
South
Walk Score®
Contact me about this property
James T. Wanzeck
RE/MAX Professionals
6020 Greenwood Plaza Boulevard
Greenwood Village, CO 80111, USA
6020 Greenwood Plaza Boulevard
Greenwood Village, CO 80111, USA
- (303) 887-1600 (Mobile)
- Invitation Code: masters
- jim@jimwanzeck.com
- https://JimWanzeck.com
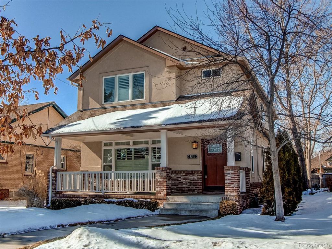
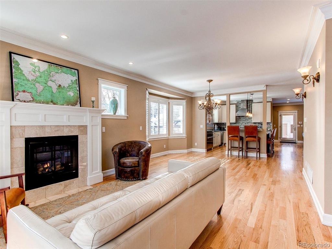
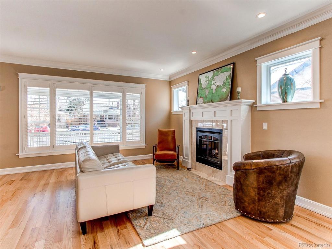
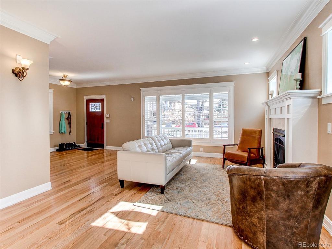
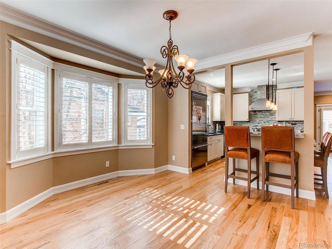
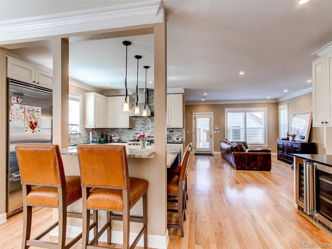
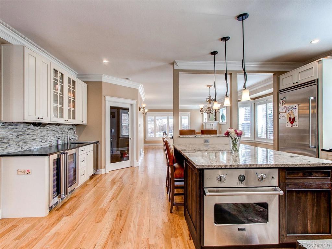
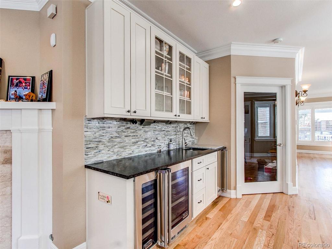
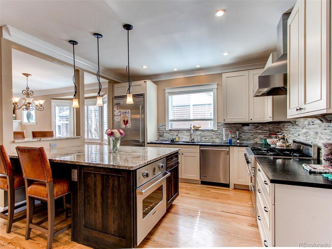
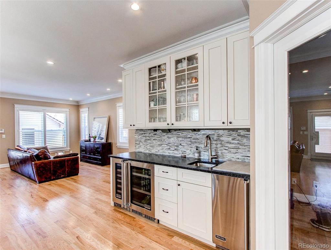
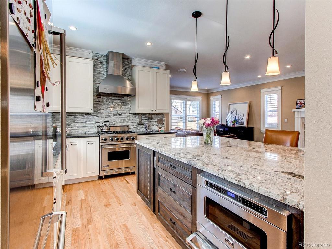
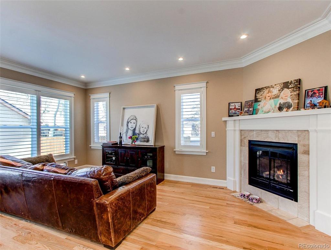
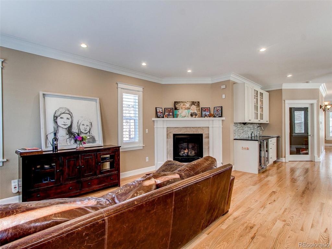
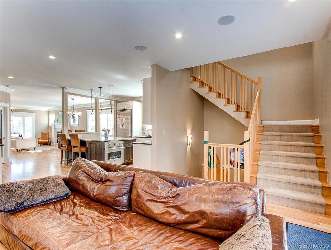
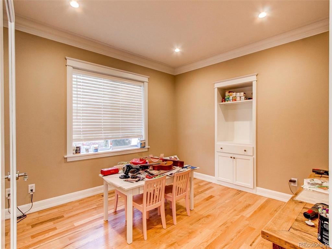
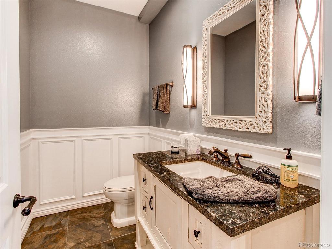
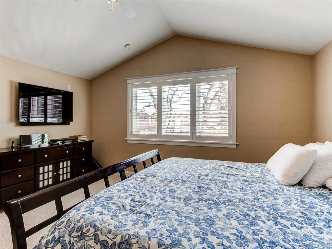
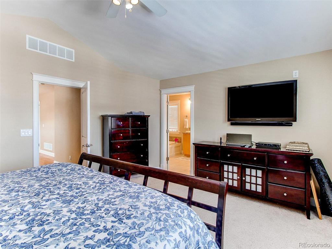
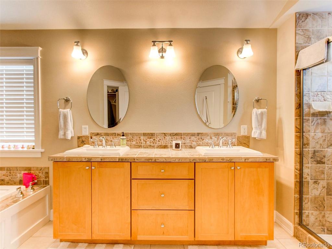
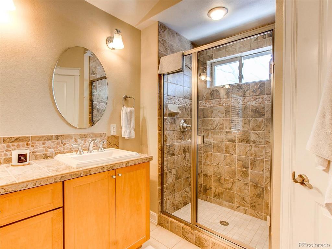
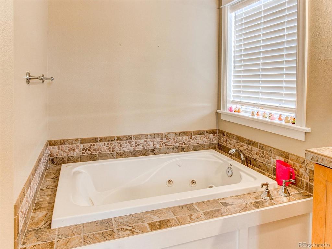
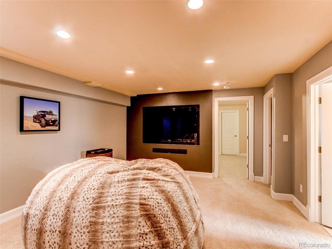
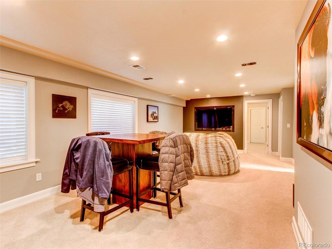
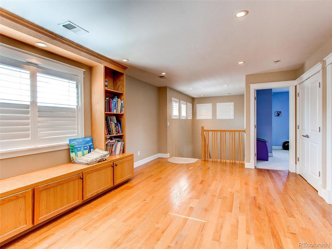
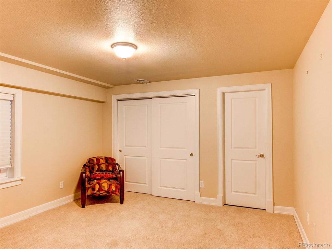
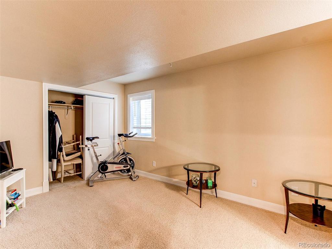
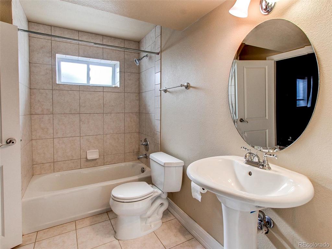
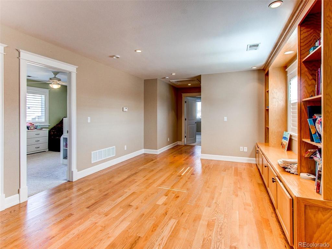
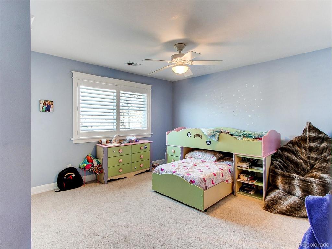
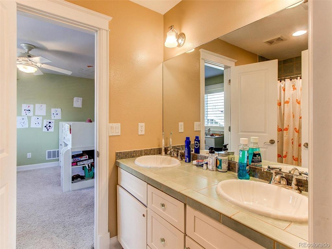
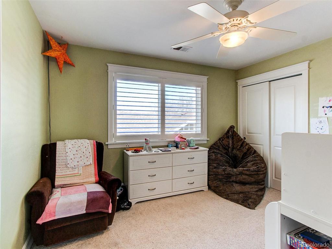
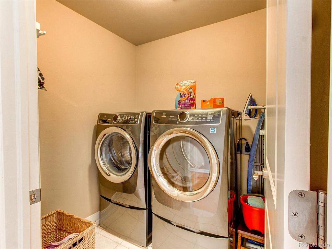
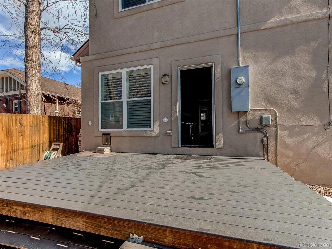
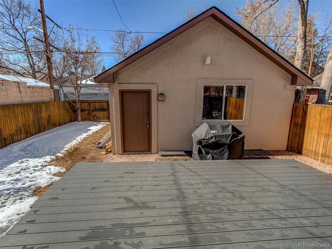
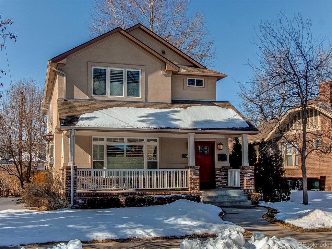
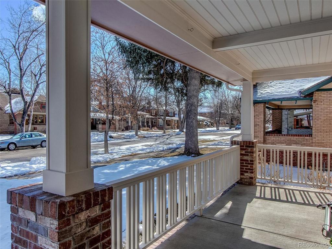
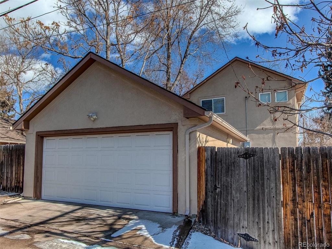
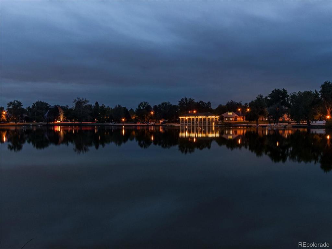
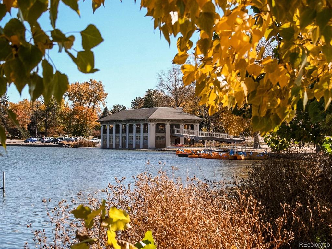
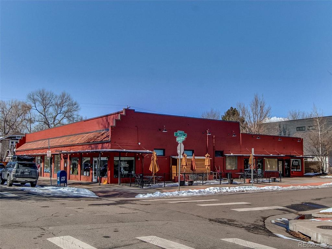


 Menu
Menu


