762 S Gilpin Street
Denver, CO 80209 — Denver county
Price
$949,000
Sqft
2256.00 SqFt
Baths
3
Beds
4
Description
Impressive Wash Park Bungalow with unmatched quality and craftsmanship throughout. The sellers have done a beautiful job of preserving the old-world charm and character of this special home, all while updating the infrastructure with modern/efficient systems to withstand the test of time, including: newer furnace, a/c, ducting, water heater, plumbing, sewerline, water and gas lines from the street, electrical, roof, front retaining wall, steps, walkway and driveway. Enter via the main level and you'll be pleasantly greeted with abundant natural light, new natural wide plank hardwood flooring, many new gorgeous windows, convenient floor plan, and updated kitchen (with brand new quartz counter-tops, designer back-splash, expanded cabinet and counter area, farmhouse sink/faucet, and Stainless Steel appliances). The many built-ins, custom stained glass, coffered ceilings with delicate picture rail, hark back to the days of yesteryear....yet, these design elements shake hands and compliment the modern elements, which make this home so very functional and comfortable. The garden level basement is a 10+…completely redone and truly off the charts. Special features include: generous family/flex space, kitchenette with built-in fridge/freezer and sleek cabinetry, a master suite with luxurious, spa-like bath (with heated towel rack and flooring) and walk-in closet. A 4th bedroom with adjacent, contemporary full bath...all with six egress windows, bringing in the natural light...so very cozy, bright and livable. The welcoming front porch, glorious shade trees, generous garden areas and inviting side patio all pulling to enjoy the glorious outdoors! A 6250 lot, situated just one block from one of Denver's premiere play and recreation areas. Washington Park full of winding trails, flower beds/plantings for days and green space galore. Stroll to the Old South Gaylord Street for an evening of shopping and dining. An ideal home and location! Come for a look and stay for a lifetime!
Property Level and Sizes
SqFt Lot
6250.00
Lot Features
Primary Suite, Quartz Counters, Radon Mitigation System, Smoke Free, Walk-In Closet(s)
Lot Size
0.14
Basement
Daylight,Finished,Full
Interior Details
Interior Features
Primary Suite, Quartz Counters, Radon Mitigation System, Smoke Free, Walk-In Closet(s)
Appliances
Dishwasher, Disposal, Dryer, Microwave, Oven, Refrigerator, Washer
Electric
Central Air
Flooring
Carpet, Tile, Wood
Cooling
Central Air
Heating
Forced Air, Natural Gas
Fireplaces Features
Living Room, Wood Burning
Utilities
Cable Available, Electricity Connected, Natural Gas Available, Natural Gas Connected
Exterior Details
Features
Garden, Private Yard
Patio Porch Features
Covered,Front Porch,Patio
Water
Public
Sewer
Public Sewer
Land Details
PPA
6871428.57
Garage & Parking
Parking Spaces
2
Exterior Construction
Roof
Composition
Construction Materials
Brick, Wood Siding
Architectural Style
Bungalow
Exterior Features
Garden, Private Yard
Window Features
Double Pane Windows, Window Coverings
Builder Source
Public Records
Financial Details
PSF Total
$426.42
PSF Finished
$426.42
PSF Above Grade
$852.84
Previous Year Tax
3990.00
Year Tax
2018
Primary HOA Fees
0.00
Location
Schools
Elementary School
Steele
Middle School
Merrill
High School
South
Walk Score®
Contact me about this property
James T. Wanzeck
RE/MAX Professionals
6020 Greenwood Plaza Boulevard
Greenwood Village, CO 80111, USA
6020 Greenwood Plaza Boulevard
Greenwood Village, CO 80111, USA
- (303) 887-1600 (Mobile)
- Invitation Code: masters
- jim@jimwanzeck.com
- https://JimWanzeck.com
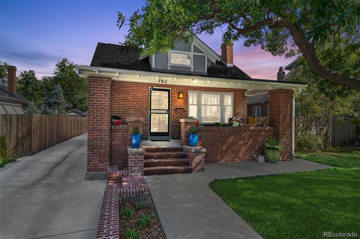
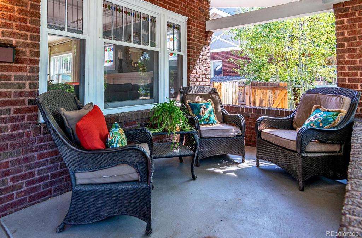
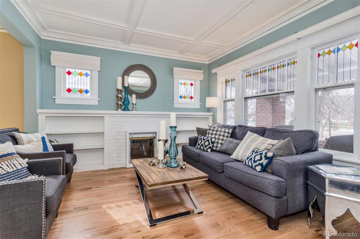
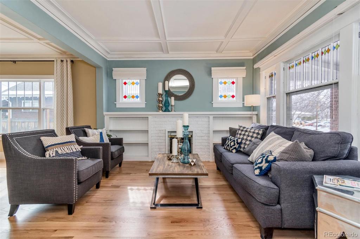
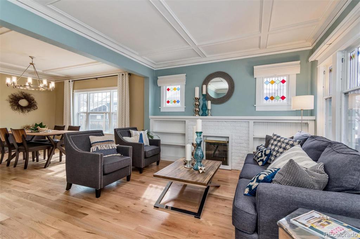
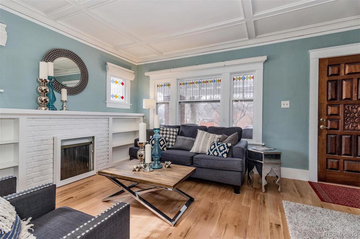
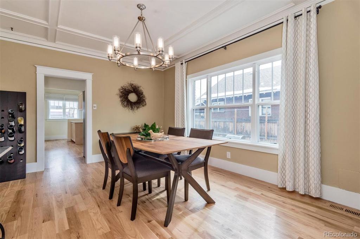
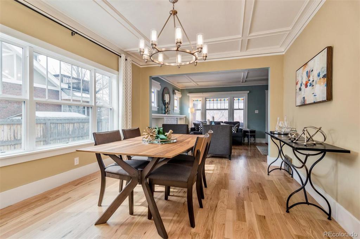
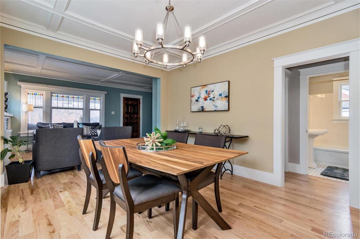
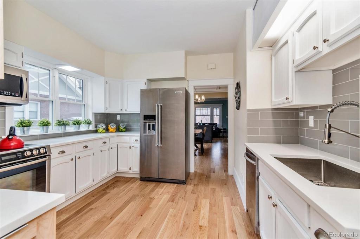
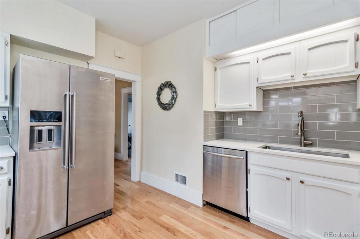
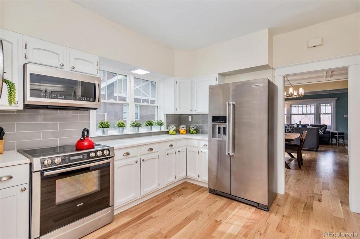
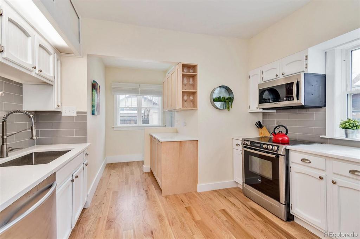
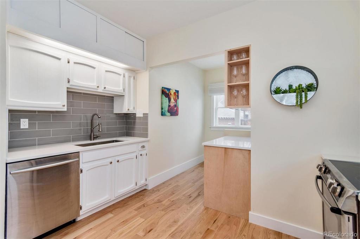
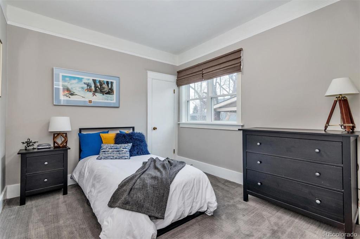
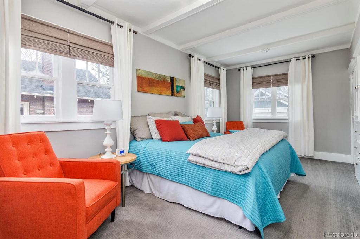
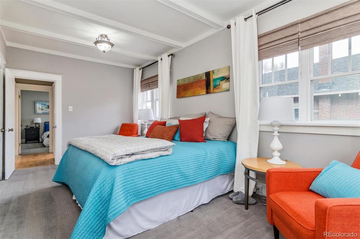
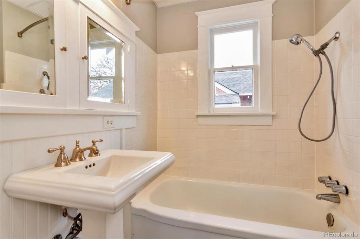
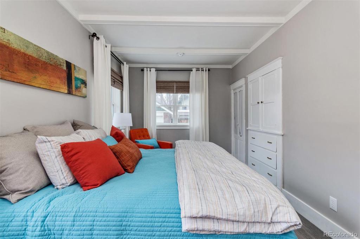
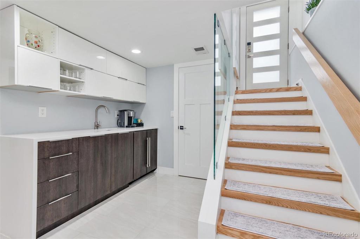
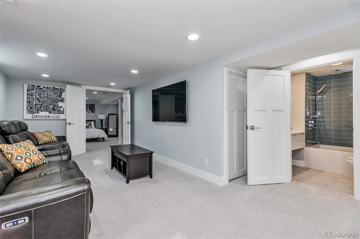
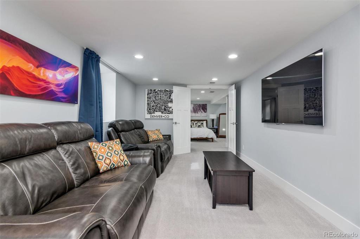
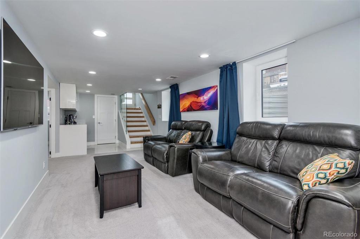
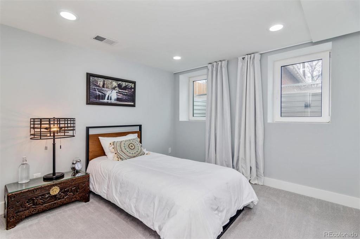
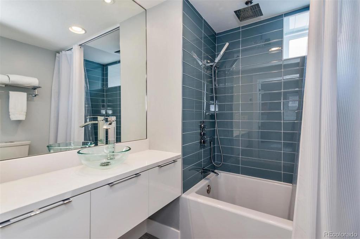
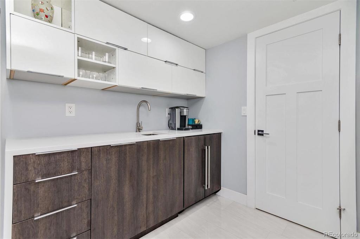
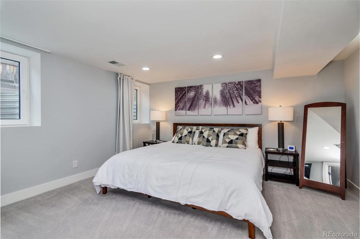
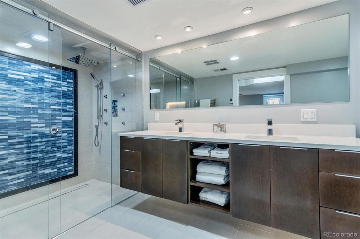
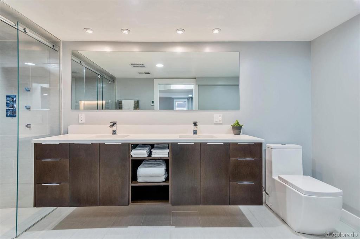
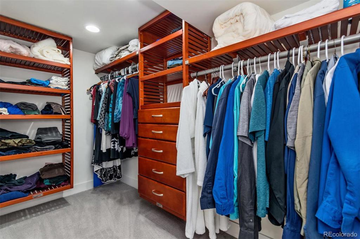
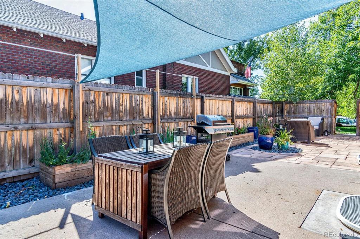
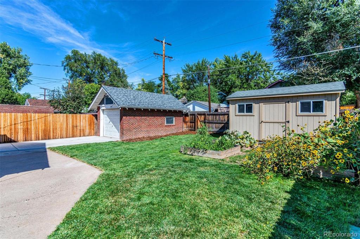
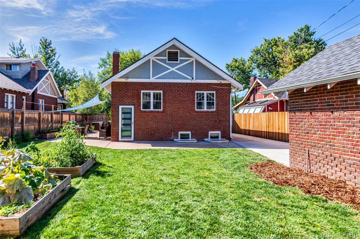
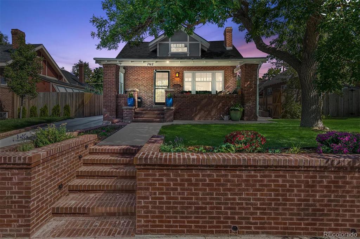
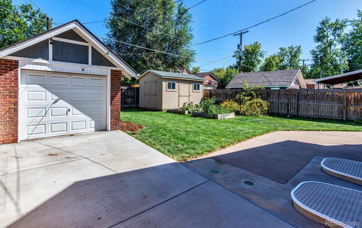
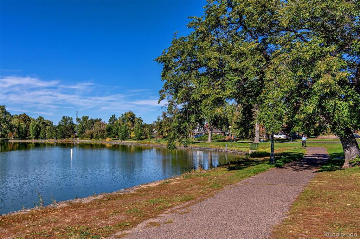
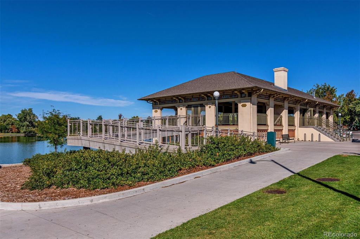
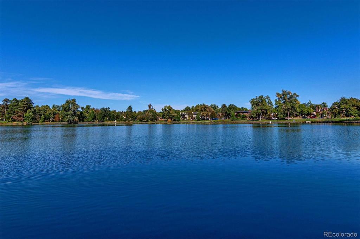
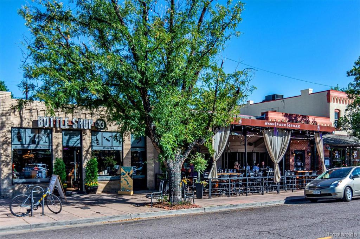
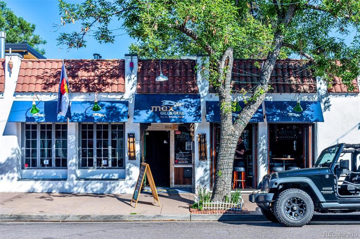


 Menu
Menu


