712 S York Street
Denver, CO 80209 — Denver county
Price
$850,000
Sqft
2030.00 SqFt
Baths
2
Beds
3
Description
Charming, true updated and remodeled Tudor with high-end materials and finishes in great Wash Park location. The open flexible floor plan allows for either a hearth room or the dining room to be contiguous and open to the kitchen. Updated and remodeled kitchen and baths. Kitchen has new stainless appliances, including range (gas)/oven (convection), vent hood, built-in microwave (drawer style), and refrigerator., new cabinetry with soft touch closing and pull out shelves, quartz counters and custom back splash, eating space, and work station areas. Remodeled main floor bath has new cabinets, tile, fixtures, and walk-in steam shower with custom designed storage area. The remodeled and updated master bedroom has a very rare walk-in closet. There is a new vent-free fireplace and custom surround in living room area (used by current owner as dining room). The original dining room is used by the current owner as an intimate hearth room space, open to the kitchen. There are new can lights, flooring, ceiling fans, and passage doors and hardware on main floor. The basement has a large family room with bar, including kegerator, mini fridge, and wine rack, and a bedroom (non conforming but served by front and back stairs) with en suite remodeled bath. New exterior concrete front patio and walk. New rear patio (14.5' x 20') with gas line to built-in fire pit and to BBQ (not included). Updated electric panel. Fully fenced back yard, storage shed. Smart systems include thermostat, security system, monitored doors, door bell, cameras, smoke alarms, and CO detection. New exterior lighting in both front and rear yards. New front and rear sprinkler system with smart control unit for efficient water usage. Radon mitigation system. Newer water heater (estimated 2017), heater (estimated 2013), and central A/C (estimated 2013). New impact resistant roof shingles were installed in 2018. Measurements as stated are approximate.
Property Level and Sizes
SqFt Lot
5010.00
Lot Features
Built-in Features, Quartz Counters, Radon Mitigation System, Smart Thermostat, Walk-In Closet(s)
Lot Size
0.12
Foundation Details
Concrete Perimeter
Basement
Finished,Full
Base Ceiling Height
7' +/-
Common Walls
No Common Walls
Interior Details
Interior Features
Built-in Features, Quartz Counters, Radon Mitigation System, Smart Thermostat, Walk-In Closet(s)
Appliances
Cooktop, Dishwasher, Disposal, Microwave, Refrigerator
Laundry Features
In Unit
Electric
Central Air
Flooring
Carpet, Vinyl, Wood
Cooling
Central Air
Heating
Forced Air
Fireplaces Features
Basement, Dining Room
Utilities
Cable Available, Electricity Connected, Natural Gas Connected
Exterior Details
Features
Fire Pit, Rain Gutters
Water
Public
Sewer
Public Sewer
Land Details
PPA
7083333.33
Road Frontage Type
Public Road
Road Responsibility
Public Maintained Road
Road Surface Type
Alley Paved, Paved
Garage & Parking
Parking Spaces
1
Parking Features
Exterior Access Door
Exterior Construction
Roof
Composition
Construction Materials
Brick
Architectural Style
Tudor
Exterior Features
Fire Pit, Rain Gutters
Window Features
Double Pane Windows, Window Coverings
Security Features
Carbon Monoxide Detector(s),Security System,Smart Cameras,Smart Locks,Smart Security System,Smoke Detector(s),Video Doorbell
Builder Source
Public Records
Financial Details
PSF Total
$418.72
PSF Finished
$438.14
PSF Above Grade
$825.24
Previous Year Tax
3375.00
Year Tax
2018
Primary HOA Fees
0.00
Location
Schools
Elementary School
Steele
Middle School
Merrill
High School
South
Walk Score®
Contact me about this property
James T. Wanzeck
RE/MAX Professionals
6020 Greenwood Plaza Boulevard
Greenwood Village, CO 80111, USA
6020 Greenwood Plaza Boulevard
Greenwood Village, CO 80111, USA
- (303) 887-1600 (Mobile)
- Invitation Code: masters
- jim@jimwanzeck.com
- https://JimWanzeck.com
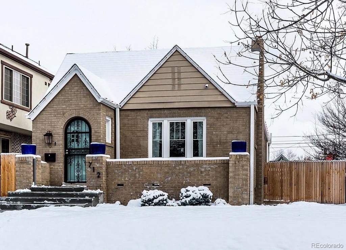
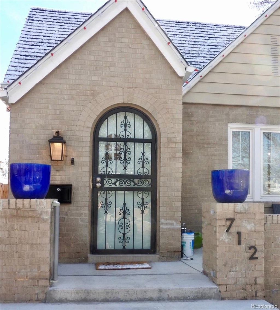
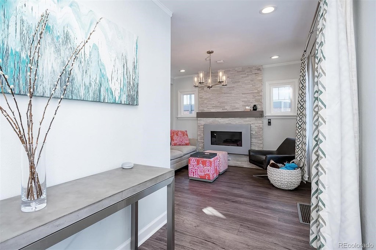
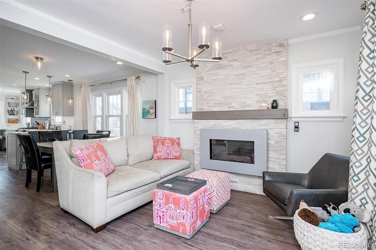
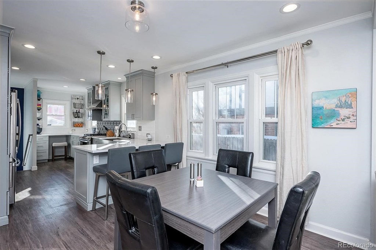
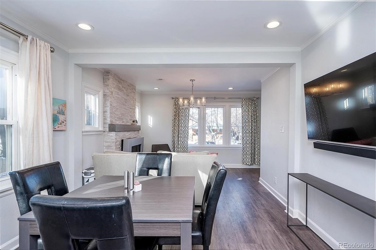
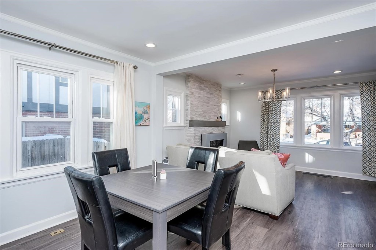
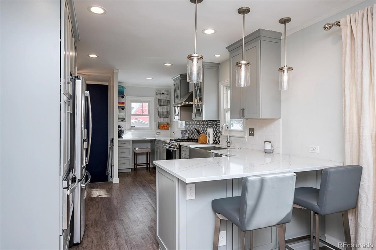
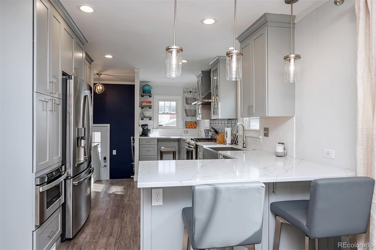
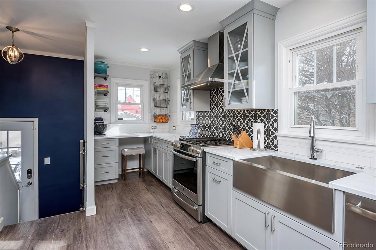
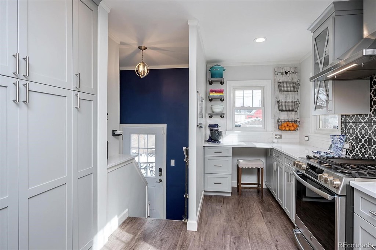
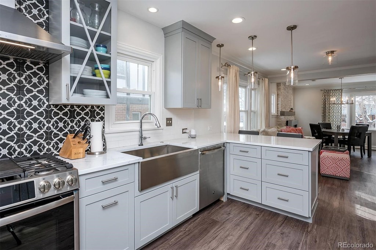
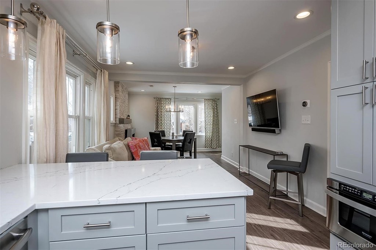
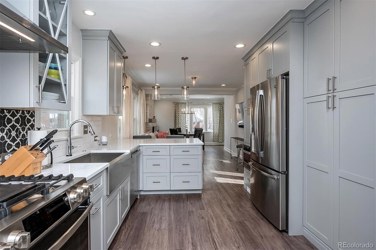
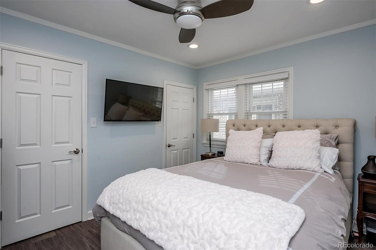
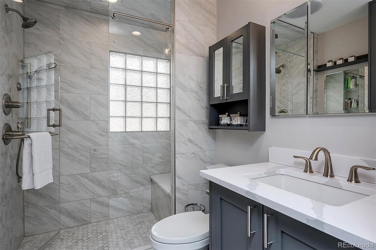
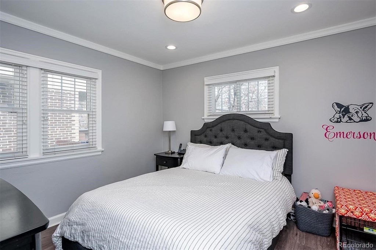
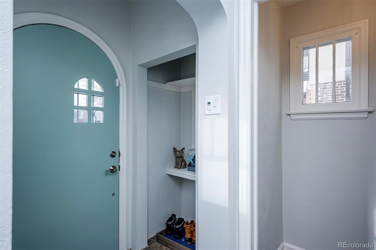
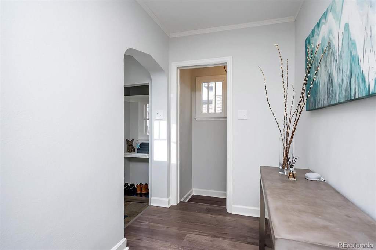
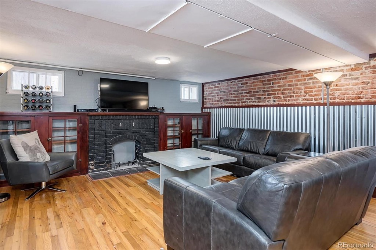
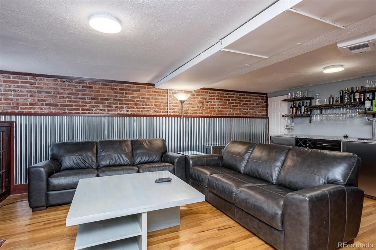
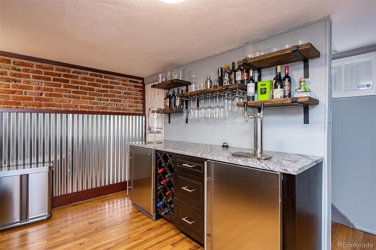
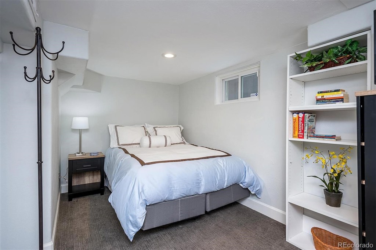
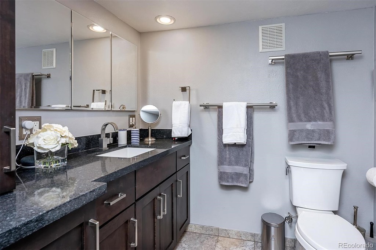
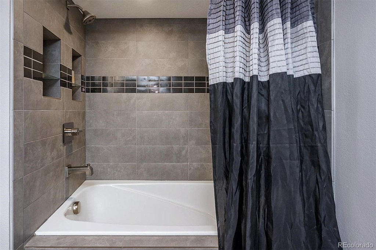
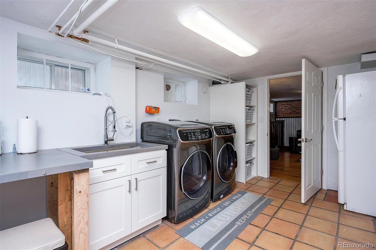
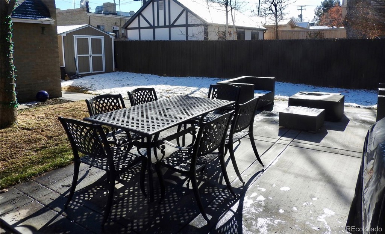
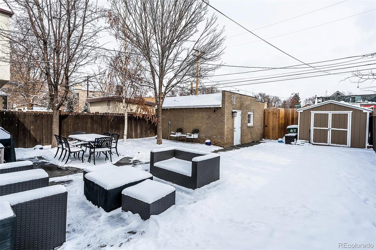
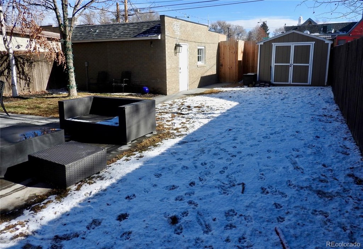
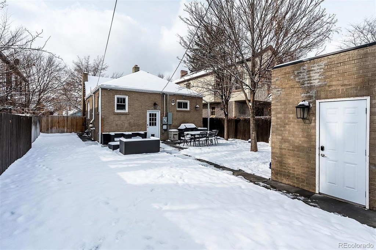
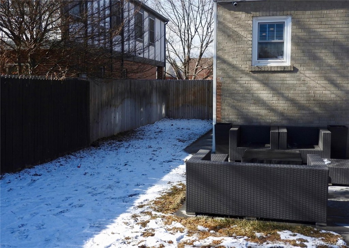
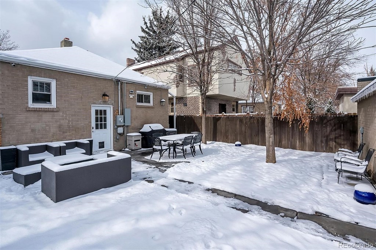
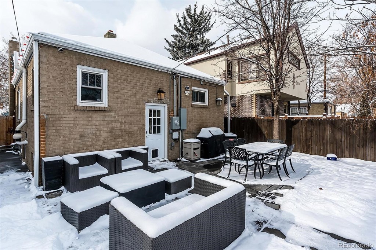
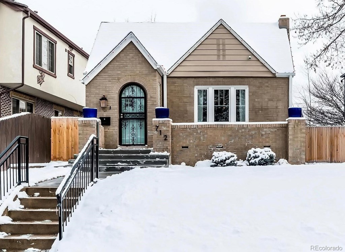
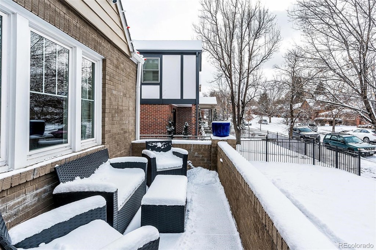
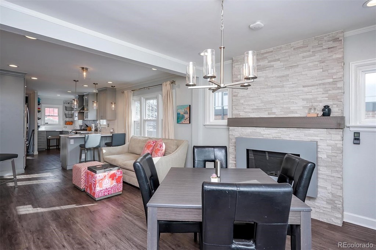
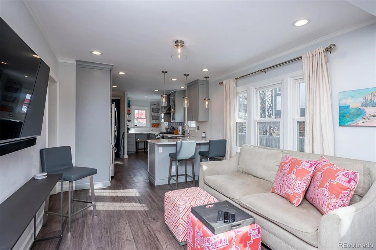
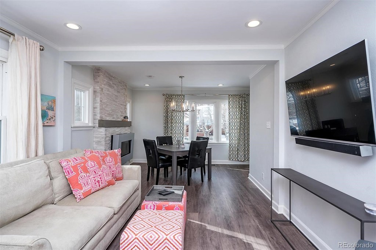


 Menu
Menu
 Schedule a Showing
Schedule a Showing

