661 S Harrison Lane
Denver, CO 80209 — Denver county
Price
$1,039,000
Sqft
3167.00 SqFt
Baths
4
Beds
4
Description
Custom Built in 2011, this Open, Light and Spacious Main Floor Master is in the heart of Stokes-Belcaro. Oversized windows, Vaulted Ceilings, Skylights and Glass Double Doors to the backyard make for Ideal Indoor-Outdoor Living. The Granite Stainless Chef's Kitchen has Double Ovens, Rollng Drawers and a Oversized Island that opens to the Living Room and Grand Stone Fireplace. A Private and Spacious Main Floor Master Suite hosts the 2nd Fireplace and His/Her Bathrooms suited with heated floors, a soaking jacuzzi tub, steam shower and "dual" walk in closets.
The Second Floor has 3 Bedrooms, a Dual Sink Bathroom and not built over Master Suite to optimize livability and privacy for all. On the Main Floor is the Office or 4th Bedroom. Backyard has outdoor patio, Retractable Sunsetter Awning with remote and lights, low maintenance landscaping and is very private.
UPGRADES INCLUDE: New Roof in 2017, 8 Ft. Alder Doors, 5 inch White Oak Floors, Large Wood Windows, OnQ System with Speakers in Kitchen, Great Room, Master Bedroom ~ Second Floor doesn’t extend over Master Suite ~ Skylights – Vaulted Ceilings ~
and Extra Insulation throughout home for ultra efficient electric bills.
FANTASTIC LOCATION: Steps to Brest Park, Walking and Bridge Trail, Grocery Store, Shops, Restaurants, Knight Elementary and Glendale's Riverwalk. Please follow Covid Guidelines for showing, including removal of shoes.
Property Level and Sizes
SqFt Lot
7350.00
Lot Features
Entrance Foyer, Five Piece Bath, Granite Counters, Kitchen Island, Primary Suite, Open Floorplan, Vaulted Ceiling(s), Walk-In Closet(s)
Lot Size
0.17
Foundation Details
Concrete Perimeter
Common Walls
No Common Walls
Interior Details
Interior Features
Entrance Foyer, Five Piece Bath, Granite Counters, Kitchen Island, Primary Suite, Open Floorplan, Vaulted Ceiling(s), Walk-In Closet(s)
Appliances
Convection Oven, Dishwasher, Disposal, Microwave, Oven, Range Hood, Refrigerator, Wine Cooler
Electric
Central Air
Flooring
Carpet, Tile, Wood
Cooling
Central Air
Heating
Forced Air
Fireplaces Features
Living Room, Primary Bedroom
Utilities
Cable Available, Electricity Available, Electricity Connected, Natural Gas Available, Phone Available
Exterior Details
Water
Public
Sewer
Public Sewer
Land Details
Road Surface Type
Paved
Garage & Parking
Exterior Construction
Roof
Composition
Construction Materials
Frame, Stone
Window Features
Skylight(s), Window Coverings
Security Features
Security System, Smart Cameras
Builder Source
Public Records
Financial Details
Previous Year Tax
5943.00
Year Tax
2019
Primary HOA Fees
0.00
Location
Schools
Elementary School
Cory
Middle School
Merrill
High School
South
Walk Score®
Contact me about this property
James T. Wanzeck
RE/MAX Professionals
6020 Greenwood Plaza Boulevard
Greenwood Village, CO 80111, USA
6020 Greenwood Plaza Boulevard
Greenwood Village, CO 80111, USA
- (303) 887-1600 (Mobile)
- Invitation Code: masters
- jim@jimwanzeck.com
- https://JimWanzeck.com
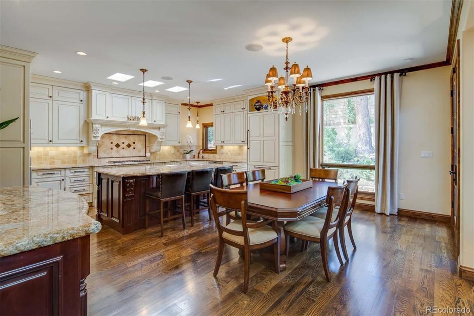
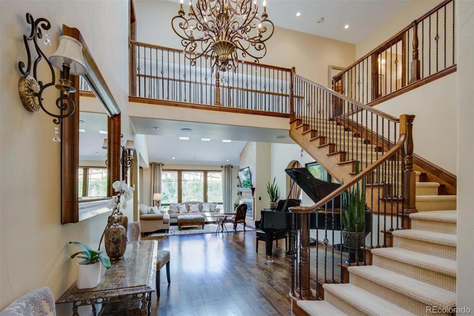
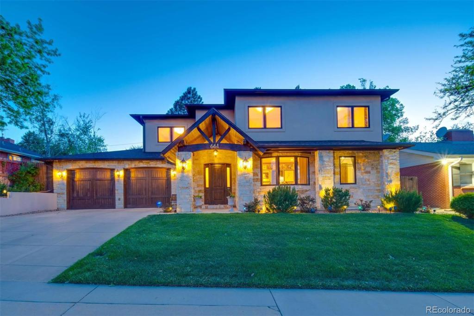
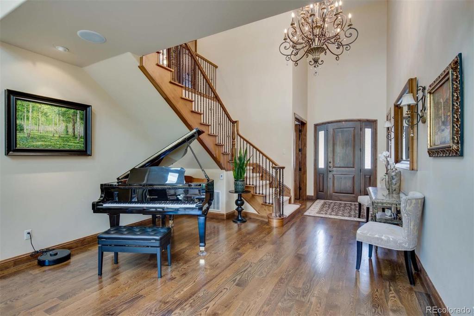
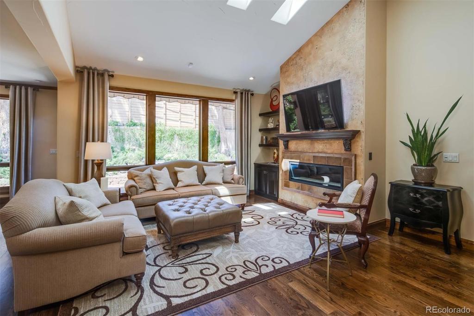
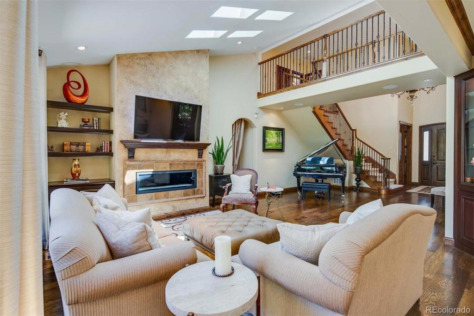
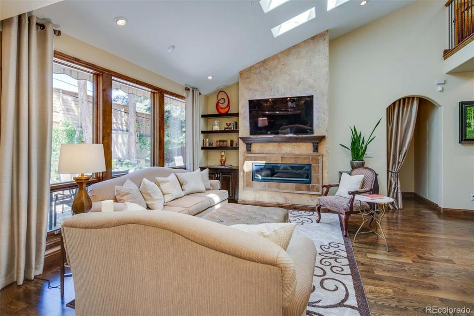
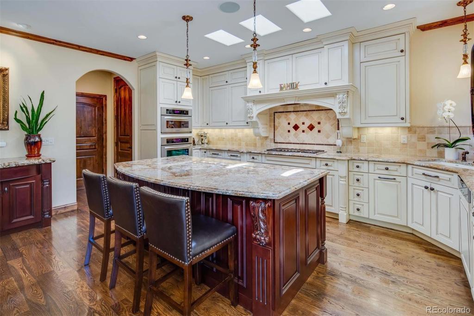
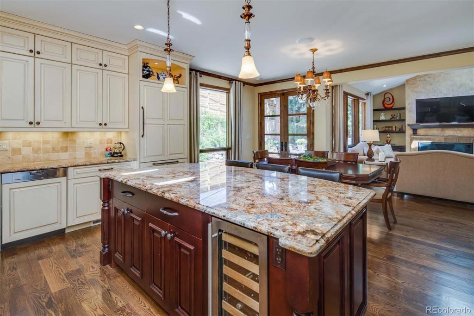
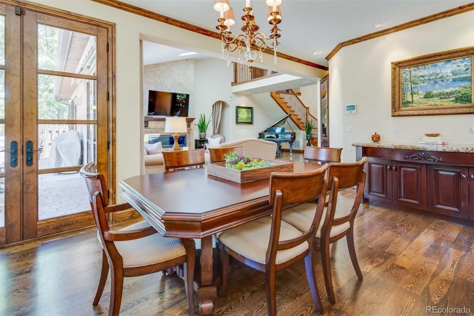
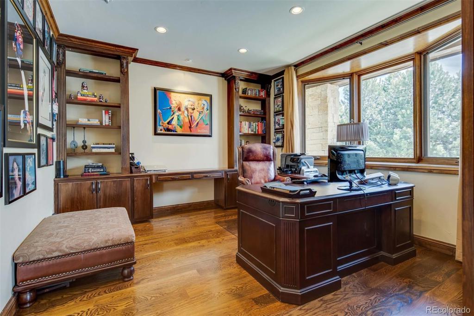
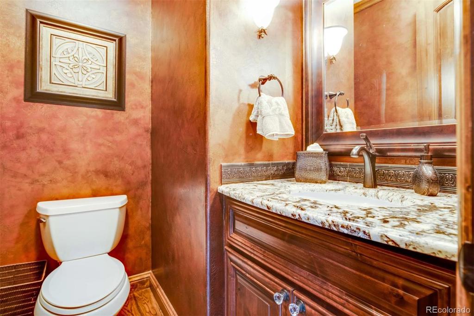
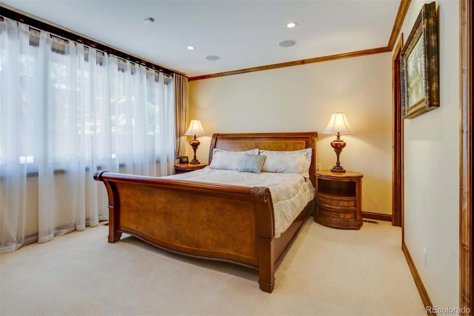
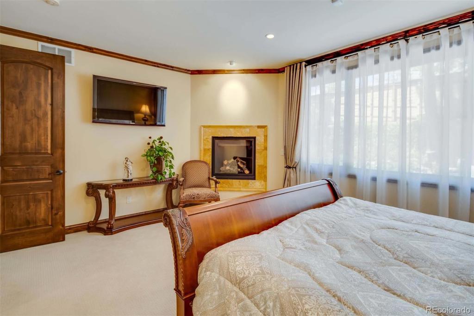
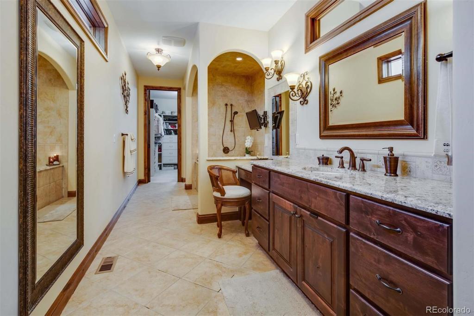
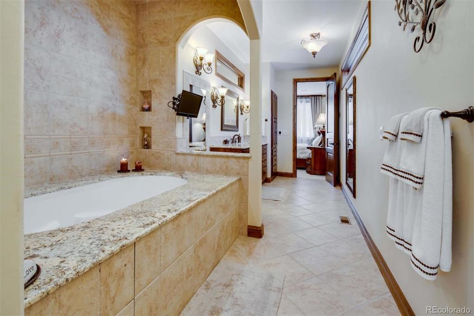
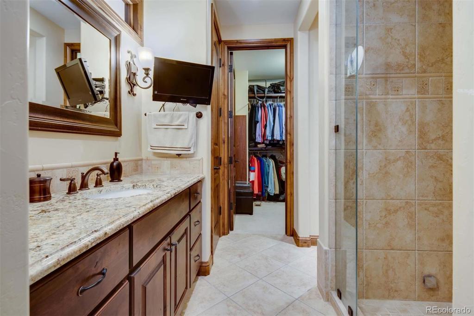
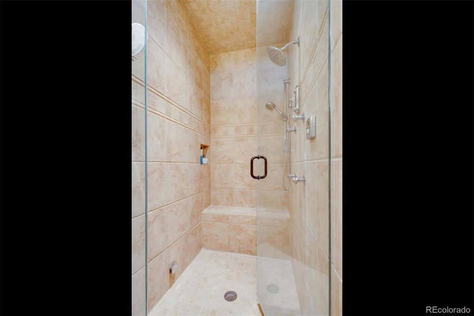
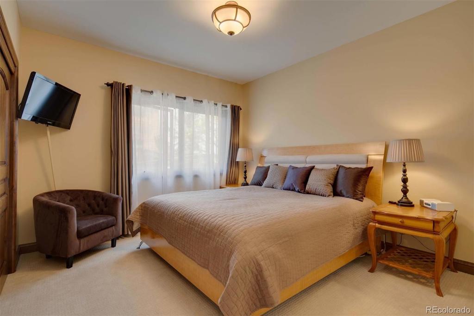
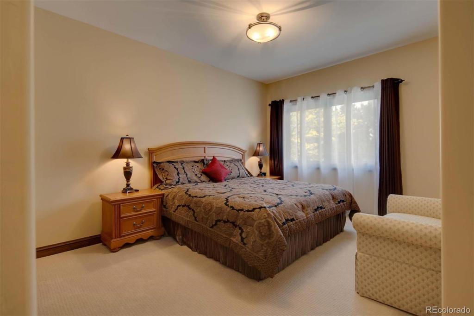
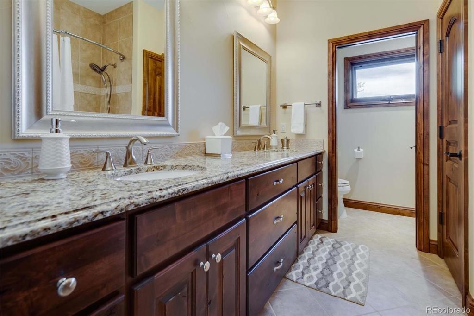
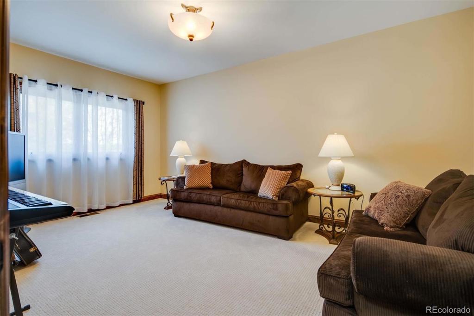
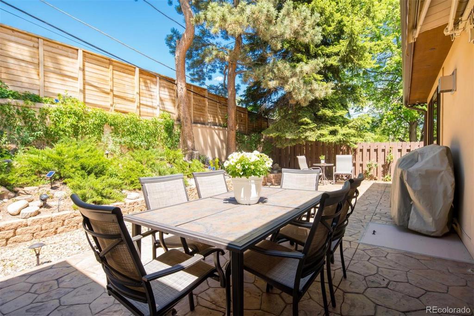
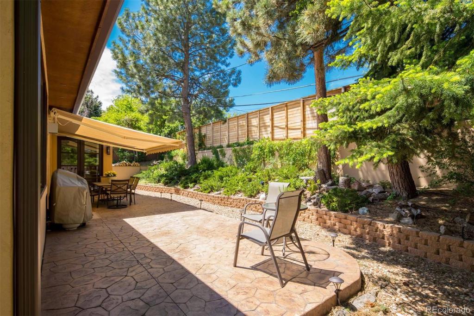


 Menu
Menu


