333 S Monroe Street #412
Denver, CO 80209 — Denver county
Price
$539,000
Sqft
1278.00 SqFt
Baths
2
Beds
1
Description
Sophisticated Cherry Creek condo with light filled open living/dining/kitchen. Perfect lock and leave! Easy one level living! Large kitchen island, perfect for entertaining. Floor to ceiling windows. Gleaming wood floors throughout main living area. French doors open to wonderful balcony with gas hook up. Master suite with large custom walk-in closet.Home office with built-in shelving and cabinets. Newer carpets, paint, washer, dryer.Secure storage unit. First class amenities with 24/7 concierge/front desk attendants who go above and beyond for the residents, elegant lobby, community room with indoor/outdoor fireplace, patio, caterer's kitchen, private conference room, fitness room, 2 luxury guest suites. Walking distance to bike path, Cherry Creek mall, restaurants, boutiques. Neighborhood fitness Soul Cycle, Orange Theory, Tru Fit, Pilates Evolution, Core Power. Listing Agent lives in building and will FaceTime or Zoom with you and your buyers. Otherwise, come view in person. Happy to provide you and your buyers with mask and gloves.
Property Level and Sizes
SqFt Lot
80343.00
Lot Features
Eat-in Kitchen, Five Piece Bath, Granite Counters, Kitchen Island, Master Suite, No Stairs, Open Floorplan, Walk-In Closet(s)
Lot Size
1.84
Interior Details
Interior Features
Eat-in Kitchen, Five Piece Bath, Granite Counters, Kitchen Island, Master Suite, No Stairs, Open Floorplan, Walk-In Closet(s)
Appliances
Cooktop, Dishwasher, Disposal, Dryer, Microwave, Self Cleaning Oven, Washer
Laundry Features
In Unit
Electric
Central Air
Flooring
Carpet, Tile, Wood
Cooling
Central Air
Heating
Heat Pump
Fireplaces Features
Living Room
Exterior Details
Features
Balcony, Elevator, Gas Valve
Patio Porch Features
Covered
Lot View
City
Water
Public
Sewer
Community
Land Details
PPA
279891.30
Road Frontage Type
Public Road
Road Responsibility
Public Maintained Road
Road Surface Type
Paved
Garage & Parking
Parking Spaces
1
Parking Features
Driveway-Heated
Exterior Construction
Roof
Other
Construction Materials
Concrete
Architectural Style
Urban Contemporary
Exterior Features
Balcony, Elevator, Gas Valve
Window Features
Window Coverings
Security Features
24 Hour Security,Security Entrance
Builder Source
Public Records
Financial Details
PSF Total
$402.97
PSF Finished
$402.97
PSF Above Grade
$402.97
Previous Year Tax
3066.00
Year Tax
2019
Primary HOA Management Type
Professionally Managed
Primary HOA Name
Sentry Management
Primary HOA Phone
303-284-1448
Primary HOA Website
www.sentrymgt.com
Primary HOA Amenities
Bike Storage,Concierge,Elevator(s),Fitness Center,Front Desk,Parking,Security,Storage
Primary HOA Fees Included
Gas, Internet, Maintenance Grounds, Maintenance Structure, Recycling, Security, Sewer, Snow Removal, Trash, Water
Primary HOA Fees
853.99
Primary HOA Fees Frequency
Monthly
Primary HOA Fees Total Annual
10247.88
Primary HOA Status Letter Fees
$100
Location
Schools
Elementary School
Steck
Middle School
Hill
High School
George Washington
Walk Score®
Contact me about this property
James T. Wanzeck
RE/MAX Professionals
6020 Greenwood Plaza Boulevard
Greenwood Village, CO 80111, USA
6020 Greenwood Plaza Boulevard
Greenwood Village, CO 80111, USA
- (303) 887-1600 (Mobile)
- Invitation Code: masters
- jim@jimwanzeck.com
- https://JimWanzeck.com
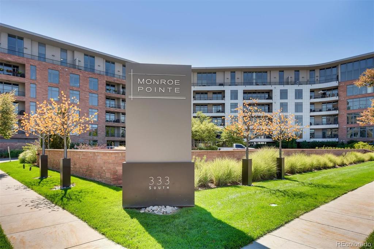
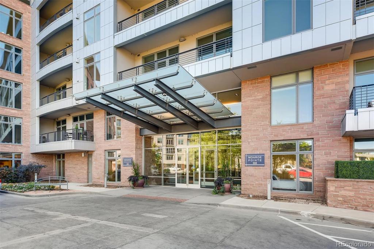
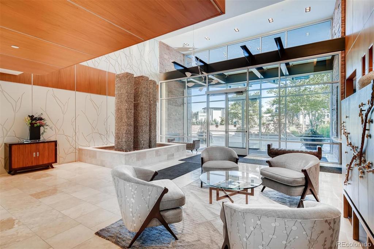
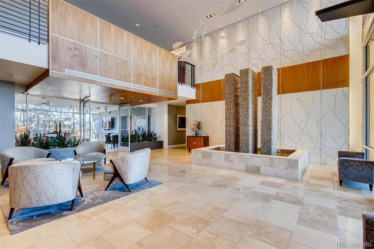
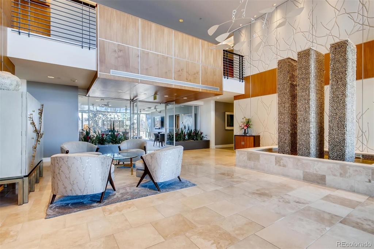
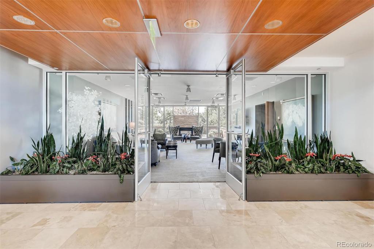
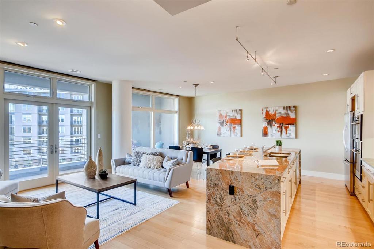

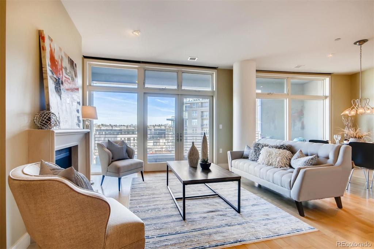
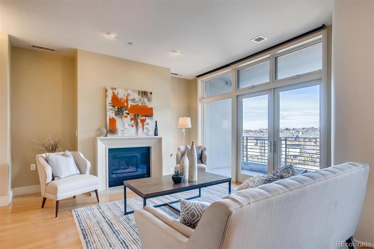
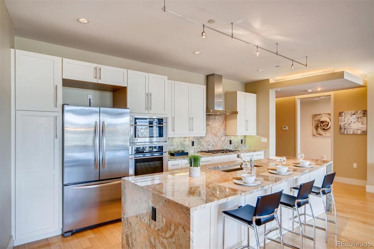
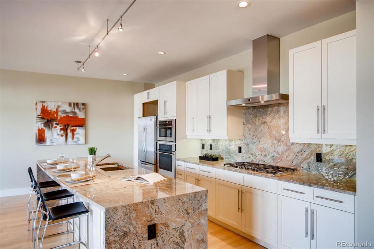
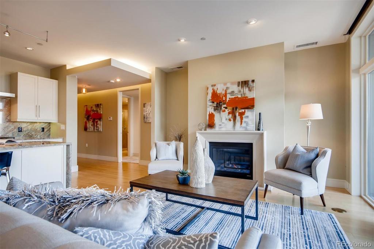
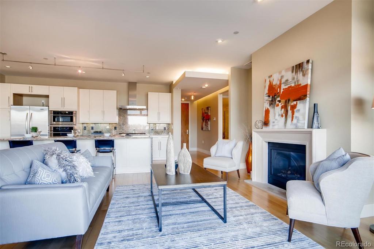
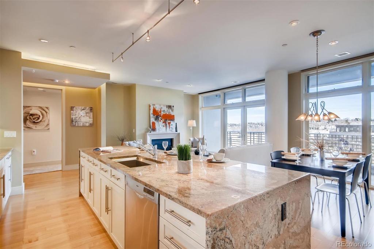
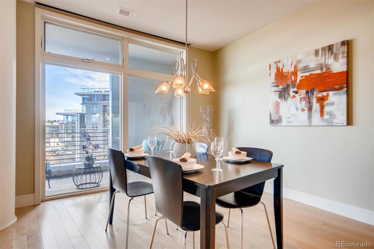
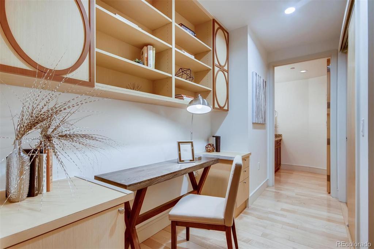
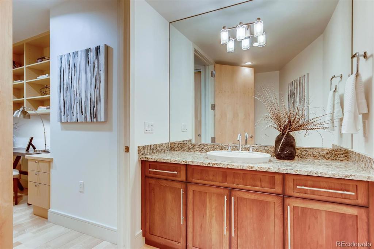
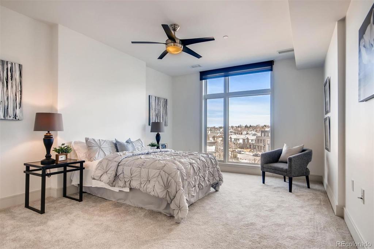
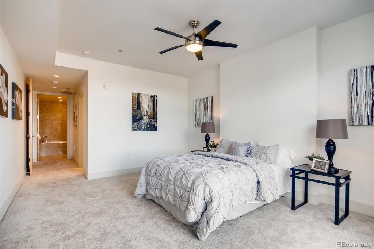
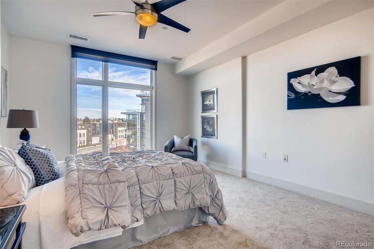
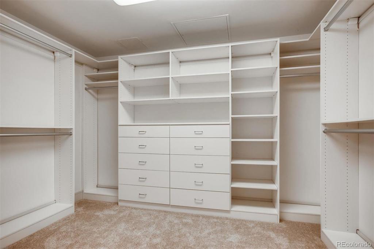
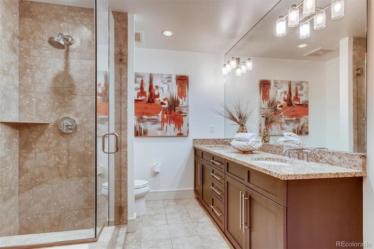
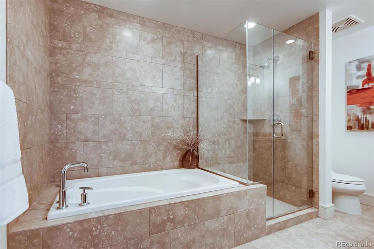
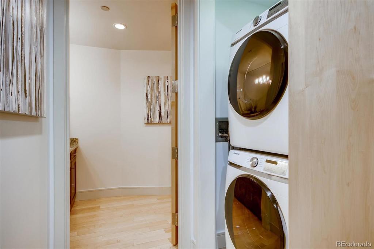
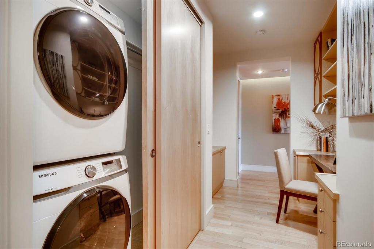
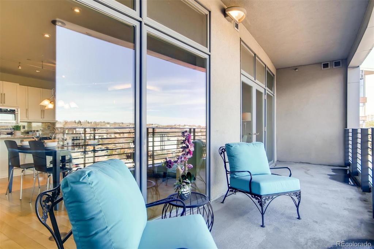
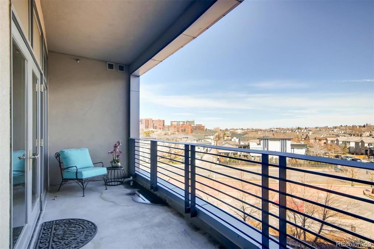
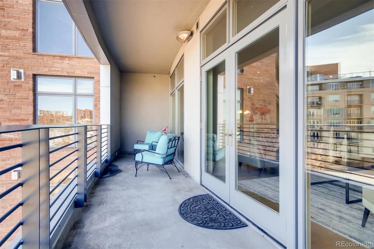
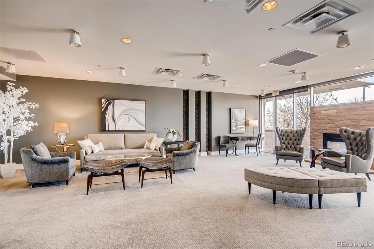
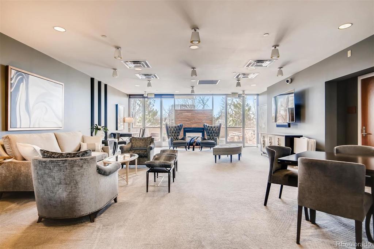
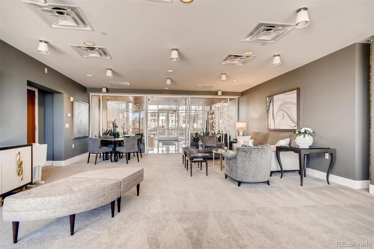
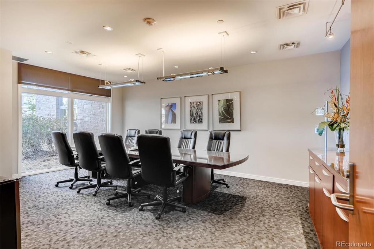
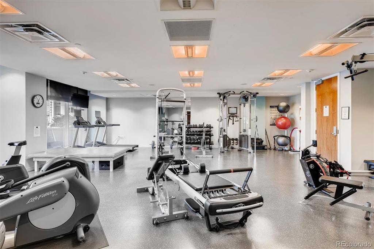
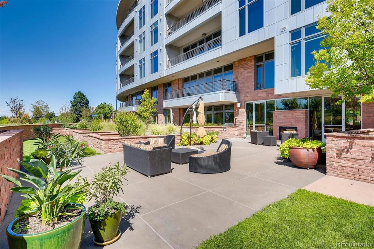
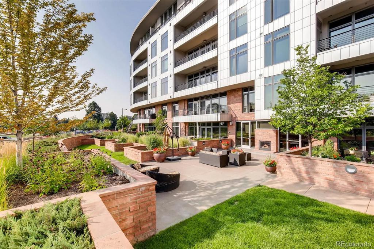
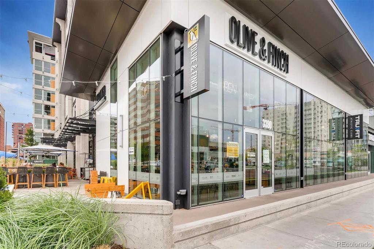
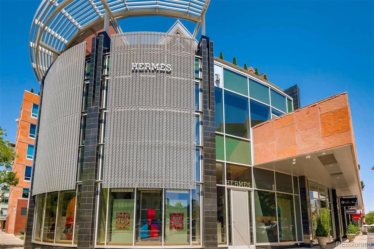
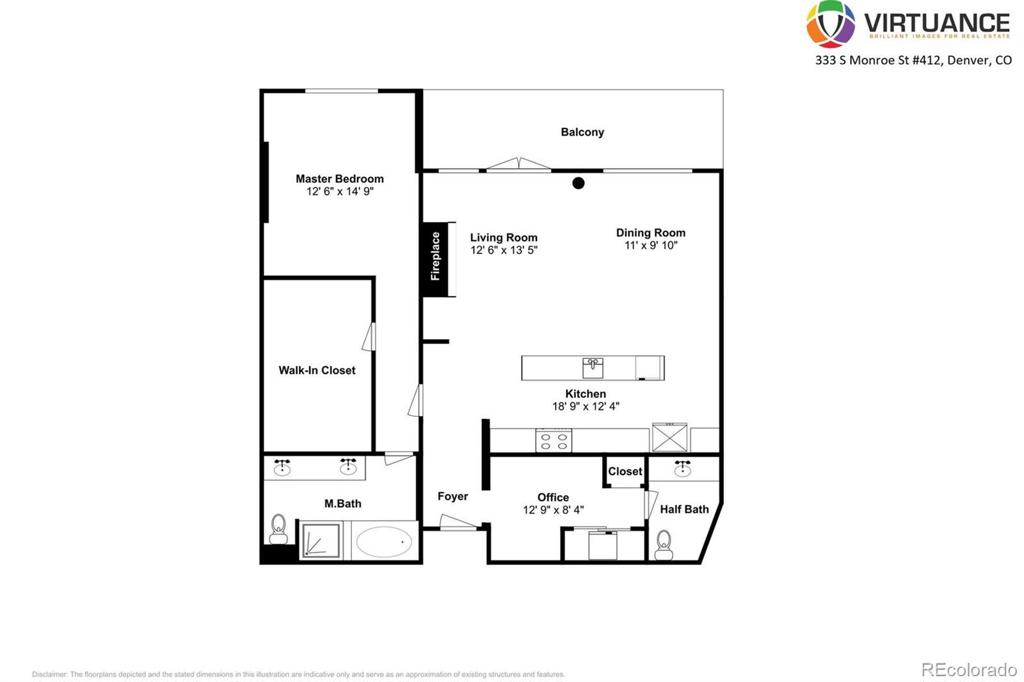


 Menu
Menu


