275 S Harrison Street #409
Denver, CO 80209 — Denver county
Price
$1,650
Sqft
838.00 SqFt
Baths
1
Beds
1
Description
A sophisticated Cherry Creek condo in the Greenhouse residences with a view of Burns Park. This unit features an open-concept floor plan with chic finishes, brand new beautiful wood floors, in-unit laundry and accented by concrete ceilings. The kitchen is an entertainer's dream featuring recessed lighting, granite counters and an expansive bar area with seating while the private balcony offers a secluded enclave to enjoy coffee, an evening cocktail or dine under the stars. The spacious master suite provides you with wonderful closets and an en-suite bathroom. This well-managed, secure, amenity-rich building has climate controlled parking and is ideally located just steps from the Mall, parks, biking paths, world-class dining and shopping. It provides a fitness center, conference room, courtyard area, catering kitchen, bike storage and an artfully decorated atrium lobby completed with lush plants, shoji screens, and water fountain.
Property Level and Sizes
SqFt Lot
27834.00
Lot Size
0.64
Interior Details
Laundry Features
In Unit
Electric
Central Air
Flooring
Wood
Cooling
Central Air
Exterior Details
Features
Balcony
Land Details
Garage & Parking
Exterior Construction
Exterior Features
Balcony
Financial Details
Year Tax
0
Primary HOA Amenities
Bike Storage, Fitness Center, Parking, Storage
Primary HOA Fees
0.00
Location
Schools
Elementary School
Steck
Middle School
Hill
High School
George Washington
Walk Score®
Contact me about this property
James T. Wanzeck
RE/MAX Professionals
6020 Greenwood Plaza Boulevard
Greenwood Village, CO 80111, USA
6020 Greenwood Plaza Boulevard
Greenwood Village, CO 80111, USA
- (303) 887-1600 (Mobile)
- Invitation Code: masters
- jim@jimwanzeck.com
- https://JimWanzeck.com
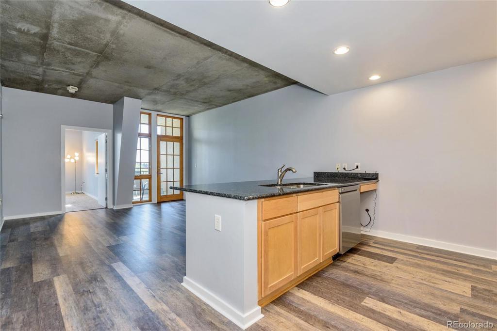
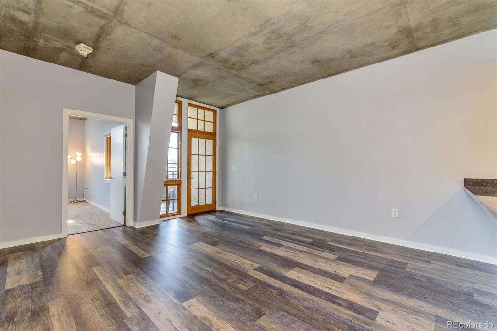
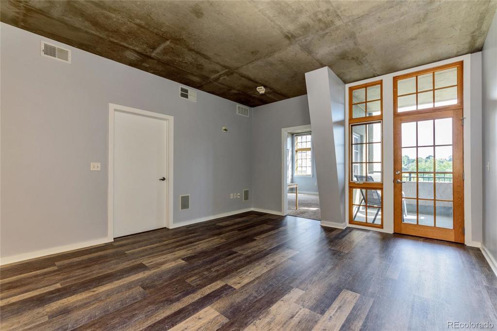
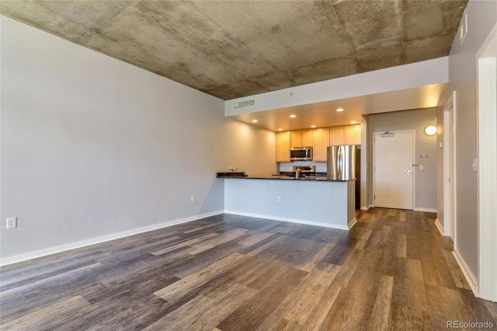
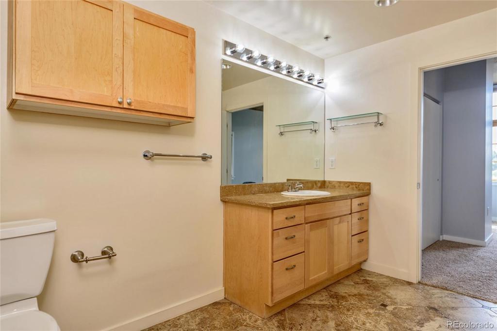
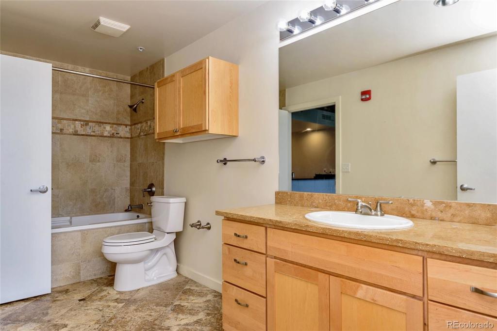
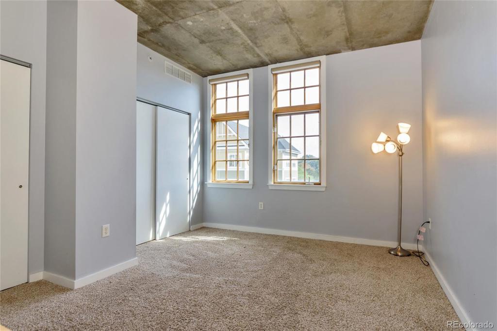
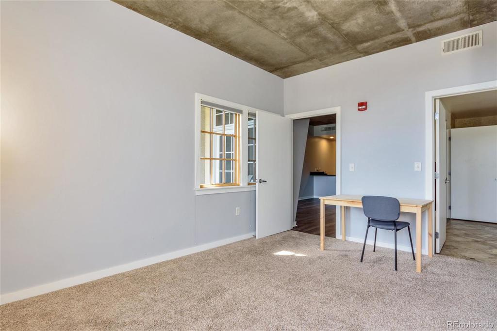
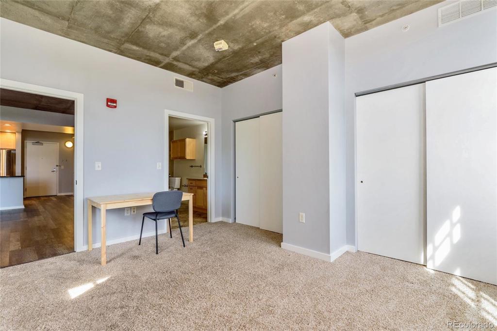
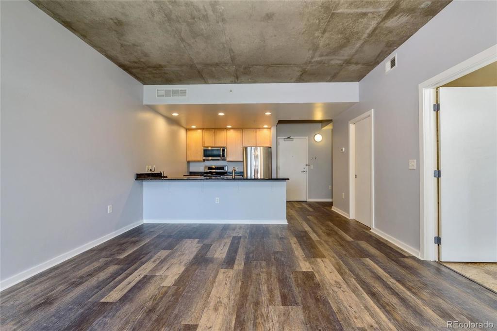
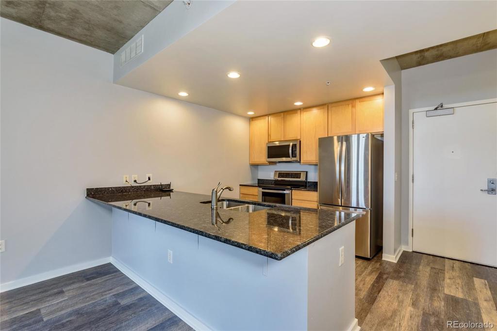
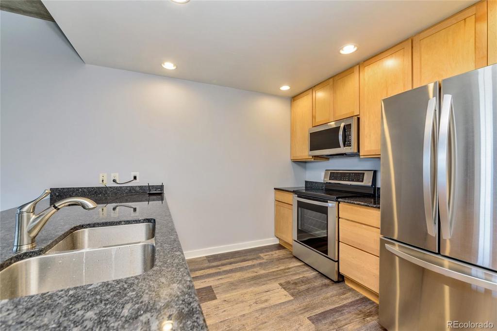
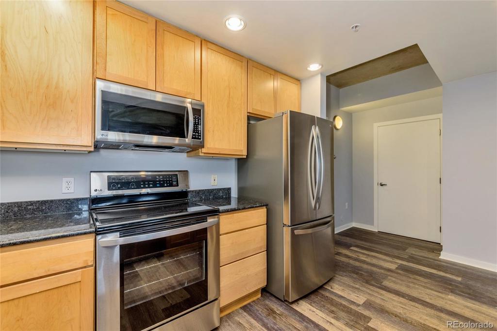
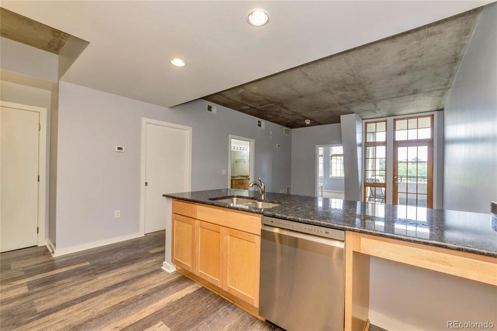
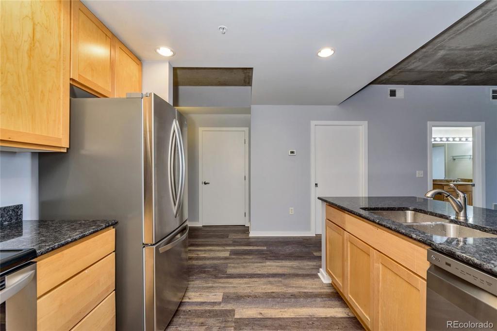
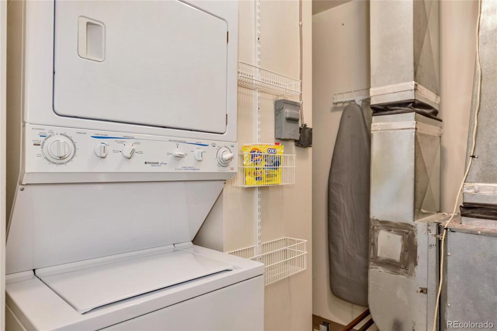
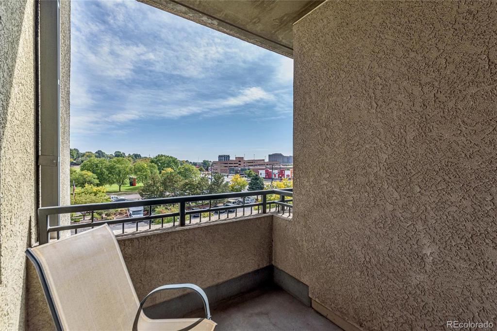
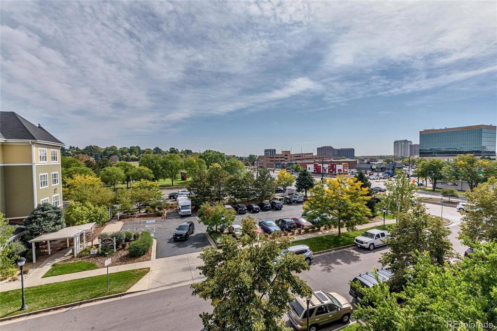
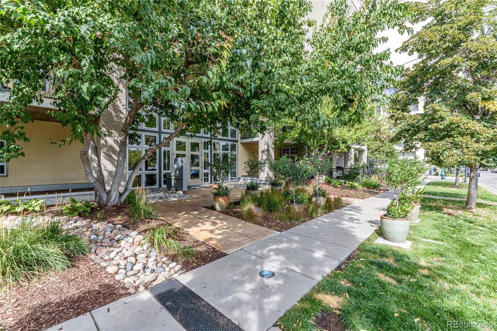
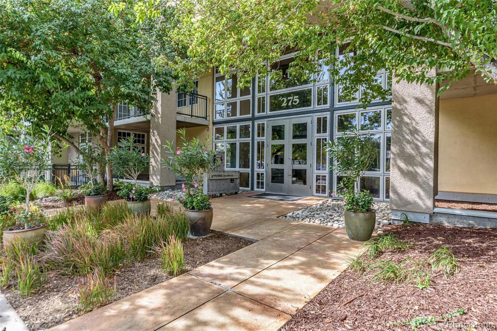
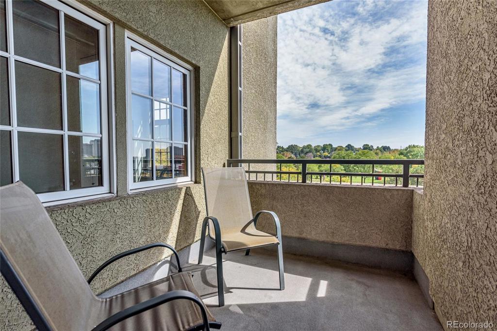


 Menu
Menu
 Schedule a Showing
Schedule a Showing

