436 University Boulevard
Denver, CO 80206 — Denver county
Price
$775,000
Sqft
1530.00 SqFt
Baths
3
Beds
2
Description
Stunning new design boutique development in Cherry Creek North w/ your own rooftop deck and attached private garage(only unit with this feature). This special end unit features open floor plan w/ oversized kitchen island, thoughtful use of space and natural light, sublime finishes and upgrades, entire 2nd floor dedicated to Master Suite with upgraded closets, laundry room and flex Space/Office, 3rd Floor boasts a second Master Suite with spacious south-facing rooftop deck, wide plank white ash flooring throughout, modern gas fireplace, central AC, Euro-Style baths with rose gold Kohler fixtures, quartz countertops, SS Bosch appliances, custom cabinetry and sleek tile in kitchen/baths. Overlooking Country Club Estates w/ an exquisite entry experience. Only steps away from some of the City's best restaurants, cafes, shopping, art galleries and hotels! Only 3 blocks to Whole Foods! Walking distance to parks, biking trails, Botanical Gardens and Cherry Creek Shopping Center. There is free street parking on University Blvd. The city will issue one owner permit and a guest permit.
Property Level and Sizes
SqFt Lot
1467.00
Lot Features
Built-in Features, Eat-in Kitchen, Kitchen Island, Open Floorplan, Quartz Counters, Smart Lights, Smart Thermostat, Walk-In Closet(s)
Lot Size
0.03
Basement
Crawl Space
Common Walls
End Unit
Interior Details
Interior Features
Built-in Features, Eat-in Kitchen, Kitchen Island, Open Floorplan, Quartz Counters, Smart Lights, Smart Thermostat, Walk-In Closet(s)
Appliances
Convection Oven, Cooktop, Dishwasher, Disposal, Dryer, Microwave, Oven, Refrigerator, Washer
Electric
Central Air
Flooring
Tile, Wood
Cooling
Central Air
Heating
Forced Air
Fireplaces Features
Gas, Living Room
Utilities
Natural Gas Connected
Exterior Details
Patio Porch Features
Rooftop
Lot View
City
Water
Public
Sewer
Public Sewer
Land Details
PPA
25833333.33
Road Frontage Type
Public Road
Road Responsibility
Public Maintained Road
Road Surface Type
Alley Paved
Garage & Parking
Parking Spaces
1
Parking Features
Dry Walled
Exterior Construction
Roof
Rolled/Hot Mop
Construction Materials
Metal Siding, Stucco
Architectural Style
Urban Contemporary
Window Features
Double Pane Windows, Window Coverings, Window Treatments
Security Features
Carbon Monoxide Detector(s),Smart Locks,Smoke Detector(s),Video Doorbell
Builder Name 2
Vernier Designs
Builder Source
Builder
Financial Details
PSF Total
$506.54
PSF Finished
$506.54
PSF Above Grade
$506.54
Previous Year Tax
3529.00
Year Tax
2019
Primary HOA Fees
0.00
Location
Schools
Elementary School
Bromwell
Middle School
Morey
High School
East
Walk Score®
Contact me about this property
James T. Wanzeck
RE/MAX Professionals
6020 Greenwood Plaza Boulevard
Greenwood Village, CO 80111, USA
6020 Greenwood Plaza Boulevard
Greenwood Village, CO 80111, USA
- (303) 887-1600 (Mobile)
- Invitation Code: masters
- jim@jimwanzeck.com
- https://JimWanzeck.com
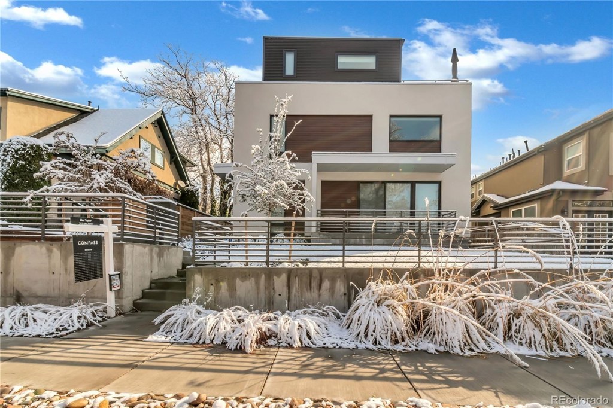
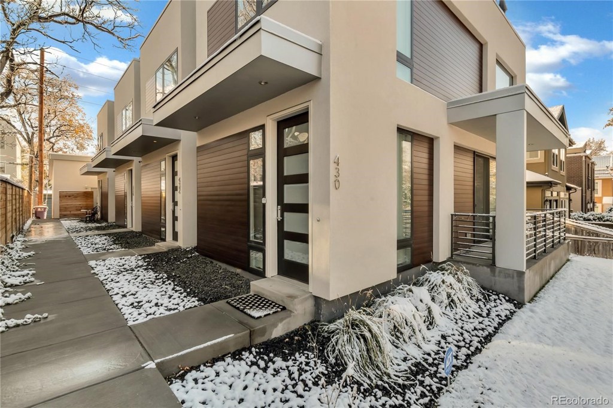
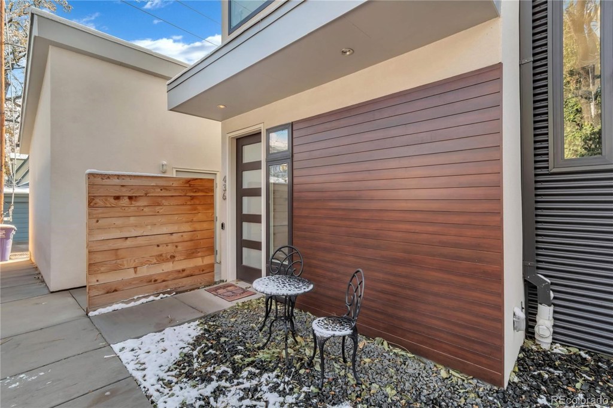
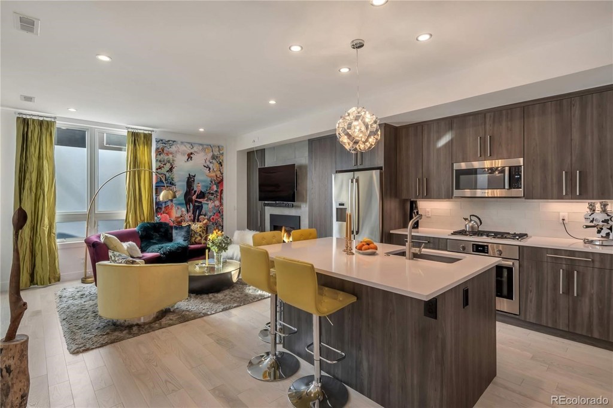
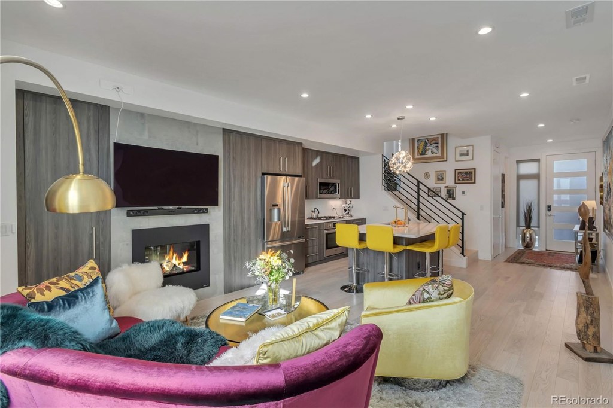
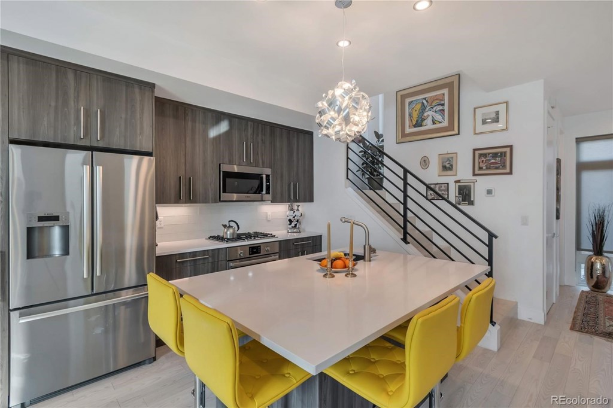
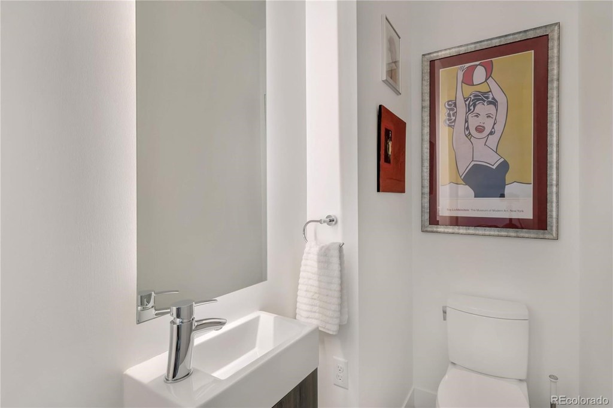
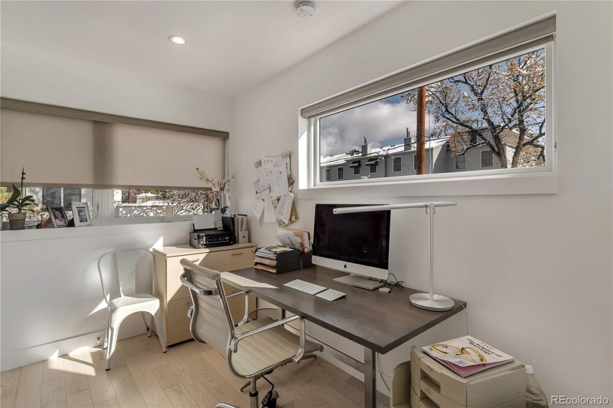
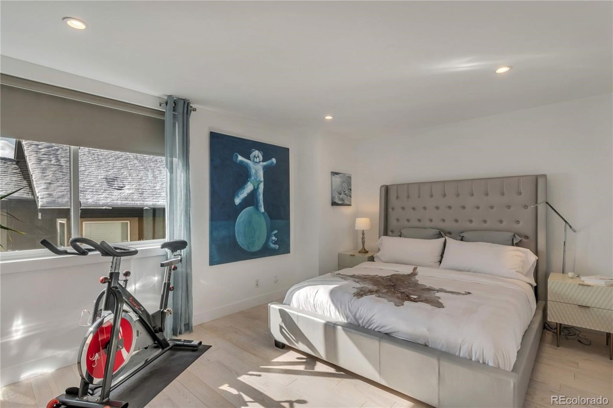
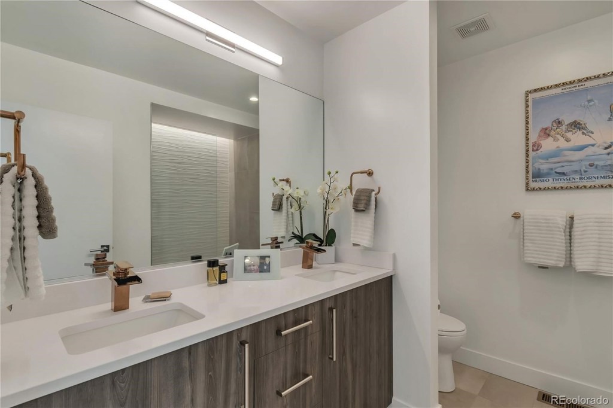
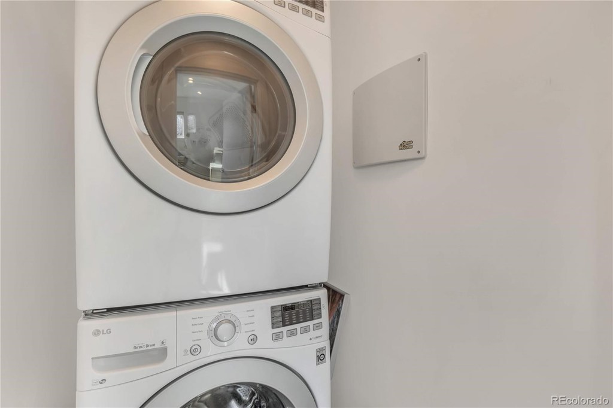
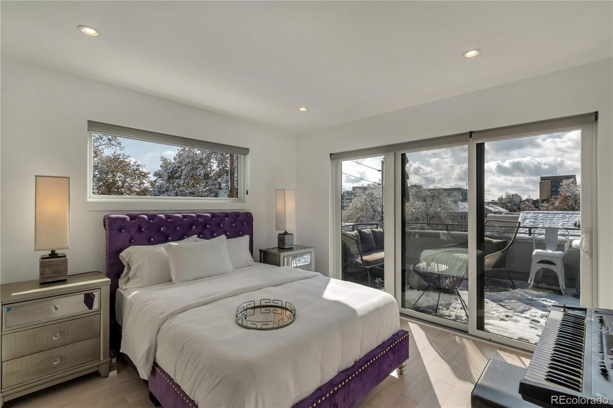
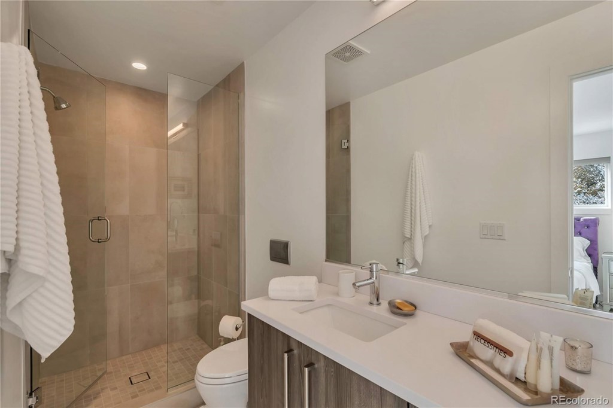
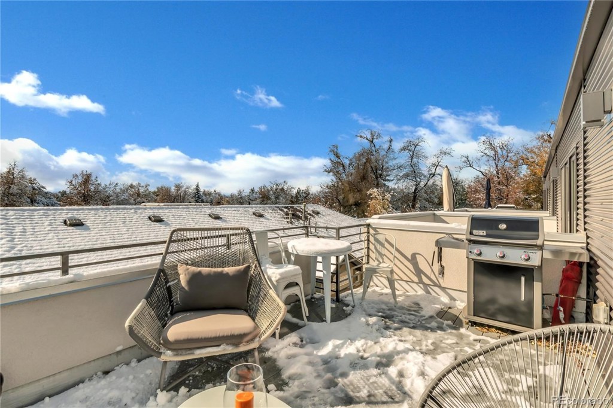
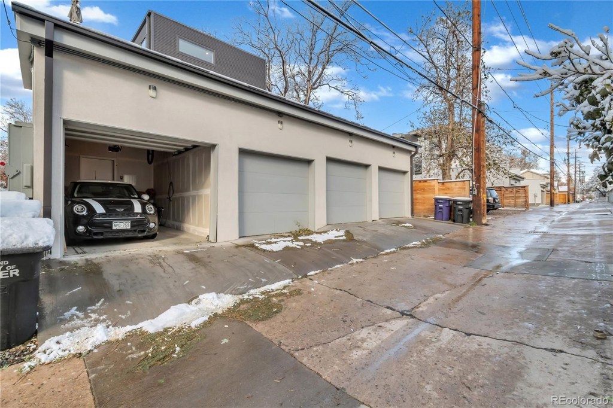


 Menu
Menu
 Schedule a Showing
Schedule a Showing

