206 Madison Street
Denver, CO 80206 — Denver county
Price
$699,000
Sqft
2424.00 SqFt
Baths
2
Beds
3
Description
Enjoy living in the heart of Cherry Creek North! Within walking distance to some of the best restaurants, shopping, bars and coffee shops in the city-Cherry Creek offers the ultimate in tranquility, local enjoyment and convenience. Grab morning coffee at Aviano, a bite to eat at Cherry Creek Grill, or simply spend time walking the tree lined streets in your beautiful neighborhood. Relax and unwind in your comforting and well maintained 3-level home's main level, which includes an open living and dining room that leads out to a private deck, as well as a spacious kitchen with granite counters and tile flooring. Two main level bedrooms with a full bathroom are just a steps away down the hall. The secluded top level master bedroom has vaulted ceilings, an updated 5-piece bath and shower, and an unbelievably massive custom walk in closet. The fully finished basement offers a recreation room with a built in electric fireplace, and a custom built 150 bottle wine rack. Call it yours today!
Property Level and Sizes
SqFt Lot
0.00
Lot Features
Built-in Features, Ceiling Fan(s), Eat-in Kitchen, Entrance Foyer, Five Piece Bath, Granite Counters, Heated Basement, Primary Suite, Open Floorplan, Smoke Free, Vaulted Ceiling(s), Walk-In Closet(s)
Foundation Details
Slab
Basement
Finished,Interior Entry/Standard,Partial
Interior Details
Interior Features
Built-in Features, Ceiling Fan(s), Eat-in Kitchen, Entrance Foyer, Five Piece Bath, Granite Counters, Heated Basement, Primary Suite, Open Floorplan, Smoke Free, Vaulted Ceiling(s), Walk-In Closet(s)
Appliances
Dishwasher, Disposal, Dryer, Microwave, Oven, Refrigerator, Washer, Washer/Dryer, Water Purifier
Laundry Features
In Unit
Electric
Central Air
Flooring
Carpet, Stone, Tile
Cooling
Central Air
Heating
Baseboard, Electric, Floor Furnace, Natural Gas
Fireplaces Features
Basement, Electric, Family Room, Wood Burning, Wood Burning Stove
Utilities
Cable Available, Electricity Connected, Natural Gas Available, Natural Gas Connected
Exterior Details
Features
Maintenance Free Exterior
Patio Porch Features
Deck,Front Porch
Lot View
City,Mountain(s)
Water
Public
Sewer
Public Sewer
Land Details
Road Surface Type
Alley Paved, Paved
Garage & Parking
Parking Spaces
1
Parking Features
Garage, Oversized
Exterior Construction
Roof
Concrete
Construction Materials
Brick, Frame, Wood Siding
Exterior Features
Maintenance Free Exterior
Window Features
Double Pane Windows, Skylight(s), Window Coverings
Security Features
Security Entrance,Security System,Smart Security System
Builder Source
Public Records
Financial Details
PSF Total
$288.37
PSF Finished All
$288.37
PSF Finished
$288.37
PSF Above Grade
$383.86
Previous Year Tax
3073.00
Year Tax
2018
Primary HOA Management Type
Professionally Managed
Primary HOA Name
Madison Hill HOA
Primary HOA Phone
303-393-7653
Primary HOA Website
http://www.russwehner.com/hoa/madison-hill-hoa/
Primary HOA Fees Included
Insurance, Maintenance Grounds, Maintenance Structure, Recycling, Sewer, Snow Removal, Trash, Water
Primary HOA Fees
530.84
Primary HOA Fees Frequency
Monthly
Primary HOA Fees Total Annual
6370.08
Location
Schools
Elementary School
Steck
Middle School
Hill
High School
George Washington
Walk Score®
Contact me about this property
James T. Wanzeck
RE/MAX Professionals
6020 Greenwood Plaza Boulevard
Greenwood Village, CO 80111, USA
6020 Greenwood Plaza Boulevard
Greenwood Village, CO 80111, USA
- (303) 887-1600 (Mobile)
- Invitation Code: masters
- jim@jimwanzeck.com
- https://JimWanzeck.com
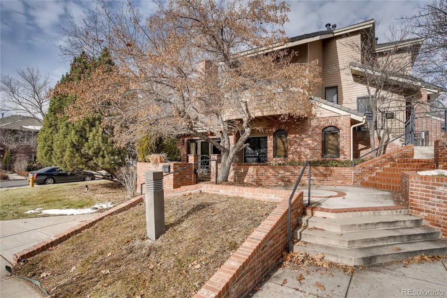
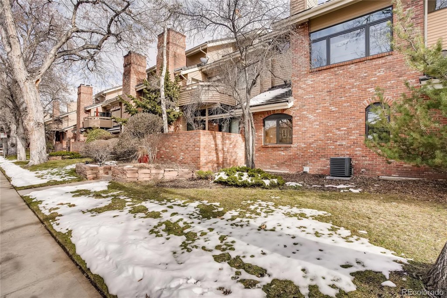
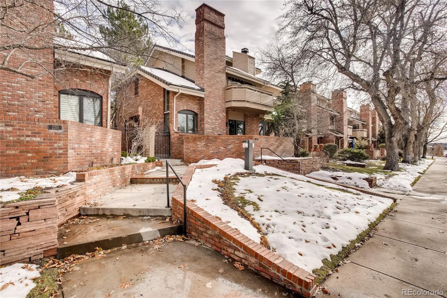
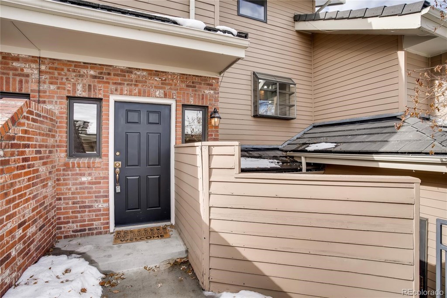
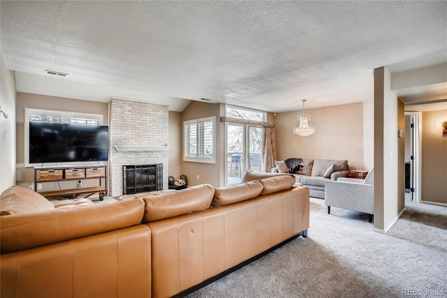
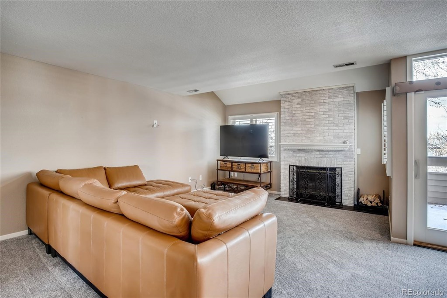
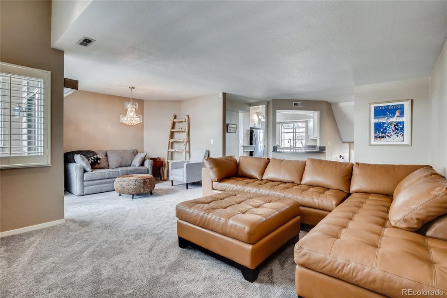
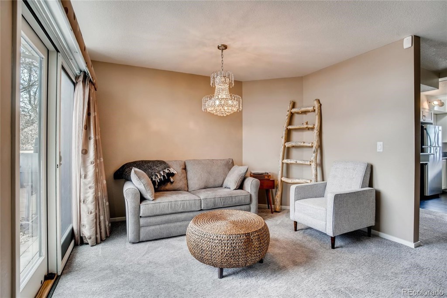
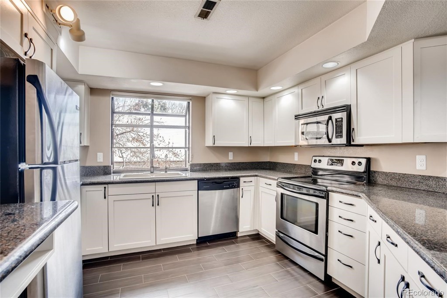
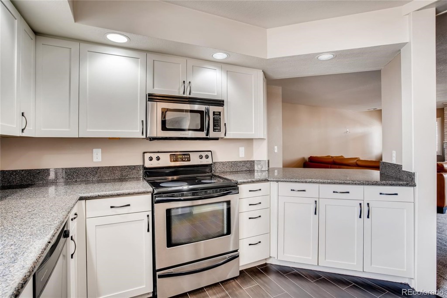
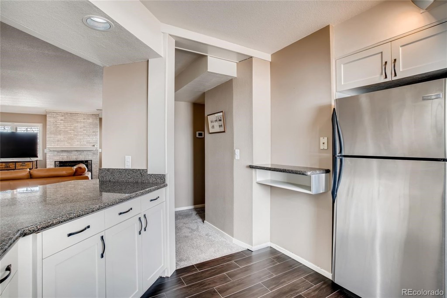
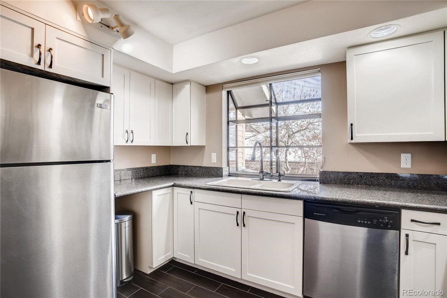
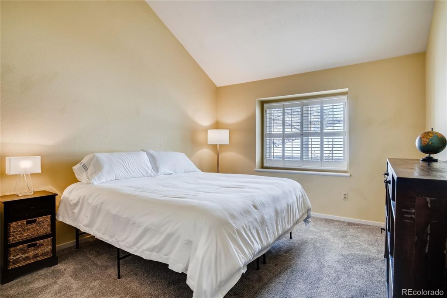
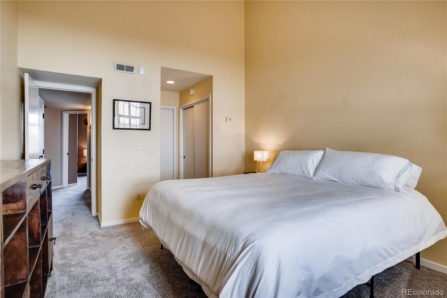
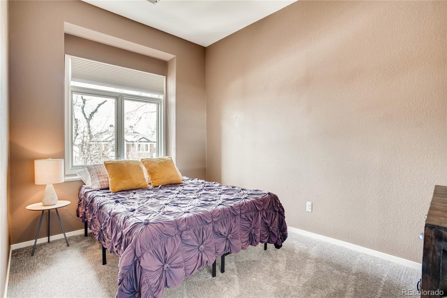
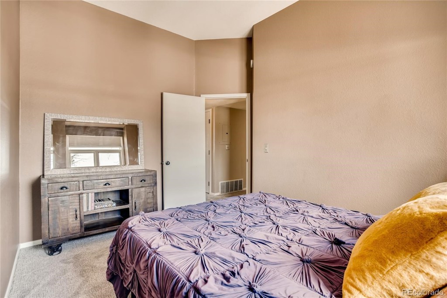
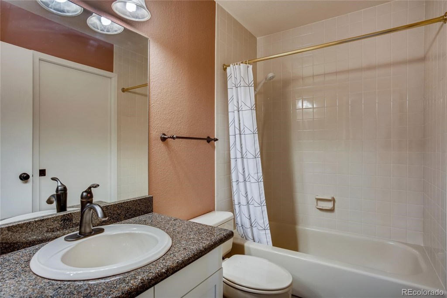
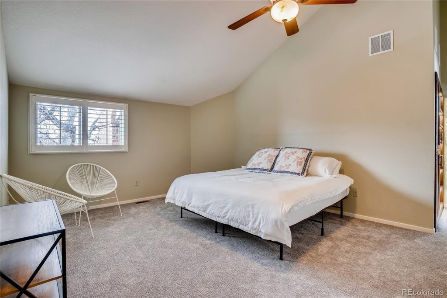
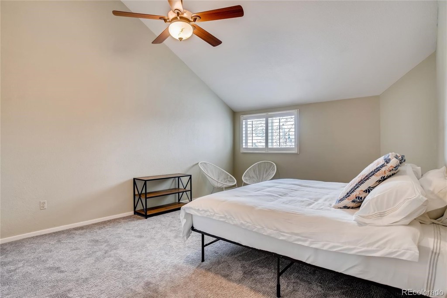
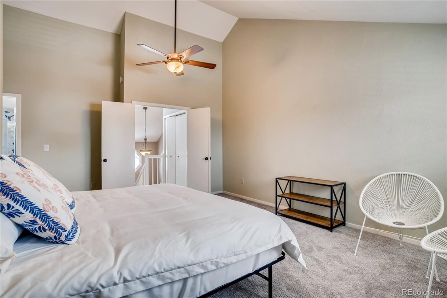
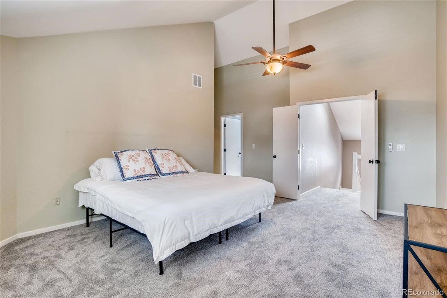
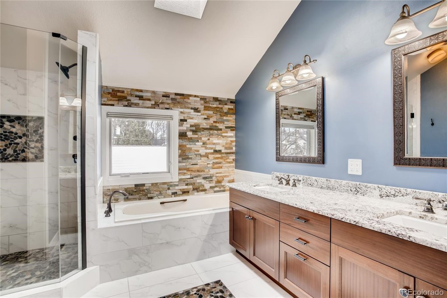
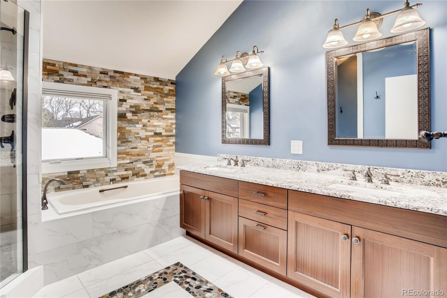
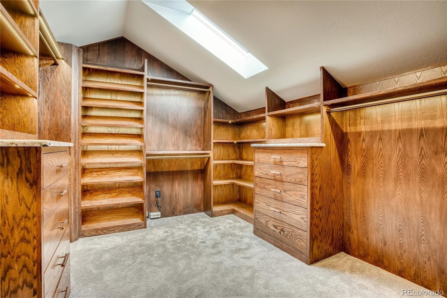
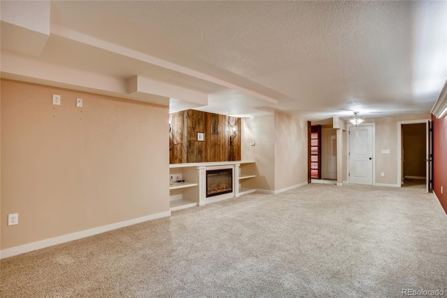
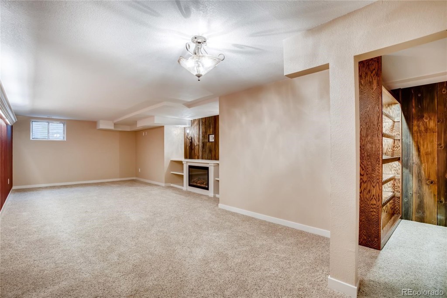
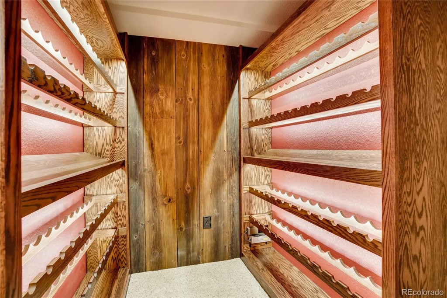


 Menu
Menu
 Schedule a Showing
Schedule a Showing

