3930 Haddon Road
Denver, CO 80205 — Denver county
Price
$925,000
Sqft
3704.00 SqFt
Baths
4
Beds
5
Description
This spacious home features 5 bedrooms, 4 bathrooms + office and is full of natural light. There are many high-end finishes including smooth walls and under mounted sinks, a gourmet kitchen with Bosch appliances, full fridge and freezer, with prep sink, newer oak flooring, custom tile work, granite countertops, custom stone gas fireplace, custom stairs, main level laundry room, and a finished basement suite. The side-by-side 3 car garage with 220v sets this home apart. Large driveway offers plenty of guest parking. The yard has been professionally landscaped with new sod, trees, plants, rock, sprinkler system, and cedar fences. Dual 50 gallon high efficiency water heaters, dual HE furnaces and AC's with upper and lower zone controls. Newer plumbing, electrical, and sewer line. Newer roof. Recent upgrades include motorized blinds on the majority of windows, August bluetooth enabled locks on front door, backdoor and garage door, additional cabinetry in master bath and laundry room. Please verify middle schools, middle school is the NE greater enrollment zone.Check out the home virtually https://my.matterport.com/show/?m=ZTU3JEENtmEandmls=1
Property Level and Sizes
SqFt Lot
9830.00
Lot Features
Ceiling Fan(s), Five Piece Bath, Granite Counters, Kitchen Island, Master Suite, Open Floorplan, Smoke Free, Walk-In Closet(s)
Lot Size
0.23
Basement
Finished,Partial
Common Walls
No Common Walls
Interior Details
Interior Features
Ceiling Fan(s), Five Piece Bath, Granite Counters, Kitchen Island, Master Suite, Open Floorplan, Smoke Free, Walk-In Closet(s)
Appliances
Cooktop, Dishwasher, Disposal, Double Oven, Dryer, Freezer, Microwave, Refrigerator, Self Cleaning Oven, Washer, Wine Cooler
Electric
Central Air
Flooring
Carpet, Stone, Wood
Cooling
Central Air
Heating
Forced Air
Fireplaces Features
Gas Log, Living Room
Exterior Details
Patio Porch Features
Front Porch,Patio
Water
Public
Sewer
Public Sewer
Land Details
PPA
3989130.43
Road Frontage Type
Public Road
Road Surface Type
Paved
Garage & Parking
Parking Spaces
2
Parking Features
220 Volts
Exterior Construction
Roof
Composition
Construction Materials
Frame, Stucco
Architectural Style
Contemporary
Window Features
Window Coverings, Window Treatments
Security Features
Smart Locks
Builder Source
Public Records
Financial Details
PSF Total
$247.71
PSF Finished
$250.61
PSF Above Grade
$318.47
Previous Year Tax
4740.00
Year Tax
2019
Primary HOA Fees
0.00
Location
Schools
Elementary School
Columbine
Middle School
DSST: Cole
High School
East
Walk Score®
Contact me about this property
James T. Wanzeck
RE/MAX Professionals
6020 Greenwood Plaza Boulevard
Greenwood Village, CO 80111, USA
6020 Greenwood Plaza Boulevard
Greenwood Village, CO 80111, USA
- (303) 887-1600 (Mobile)
- Invitation Code: masters
- jim@jimwanzeck.com
- https://JimWanzeck.com
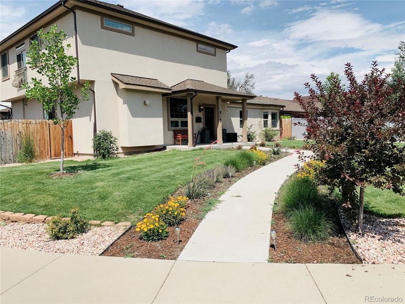
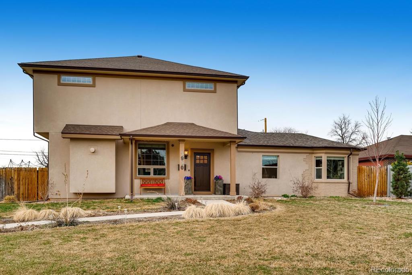
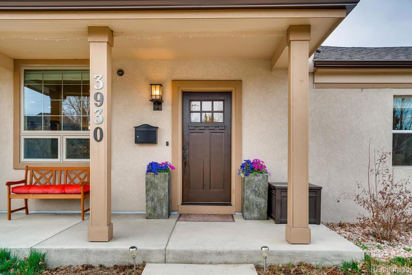
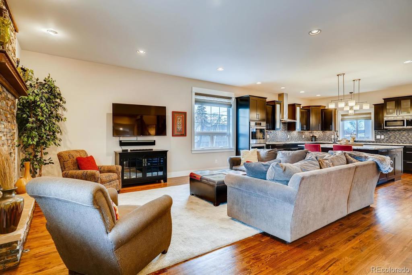
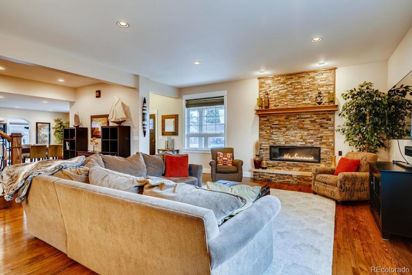
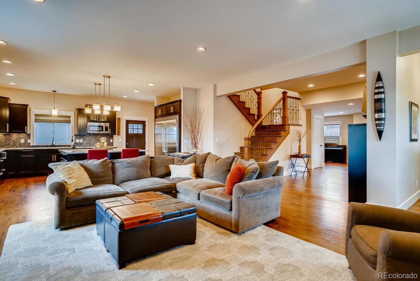
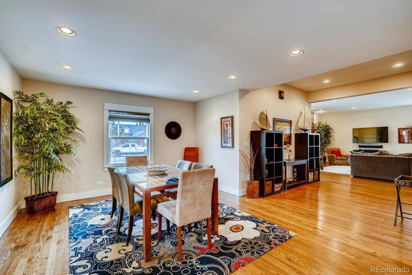
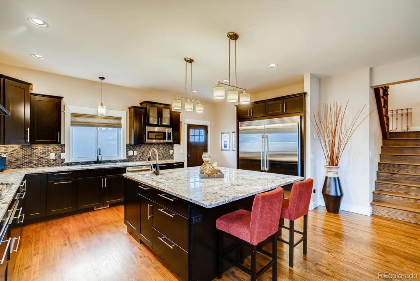
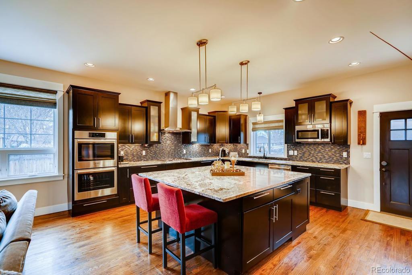
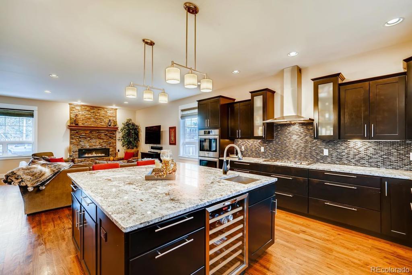
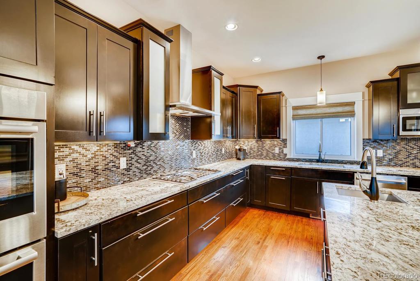
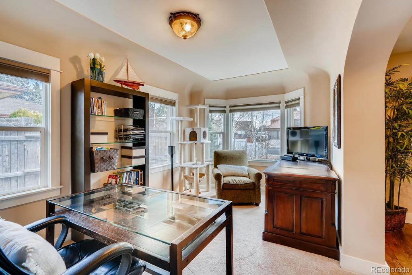
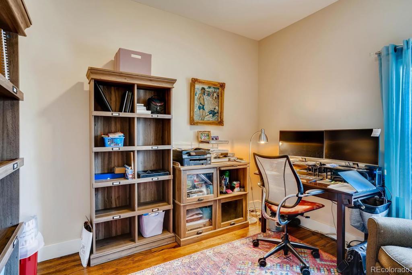
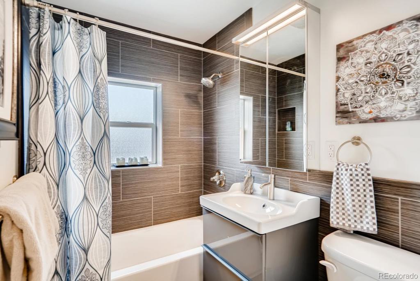
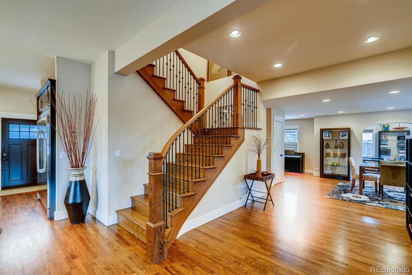
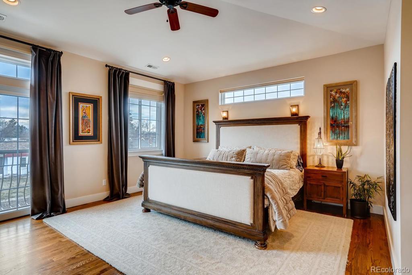
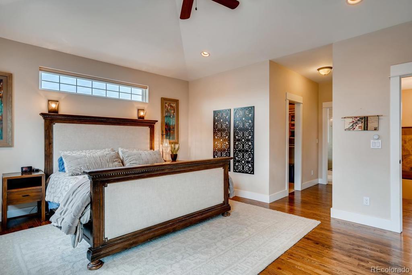
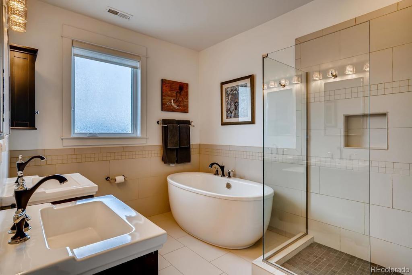
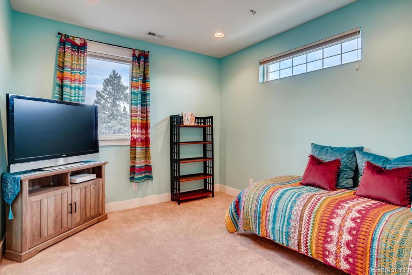
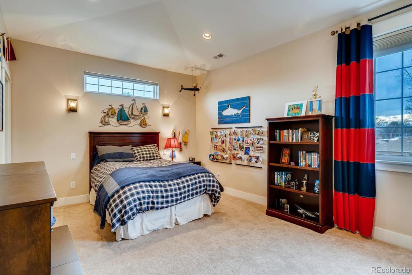
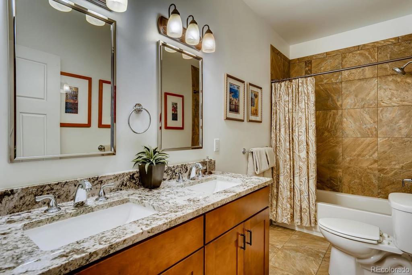
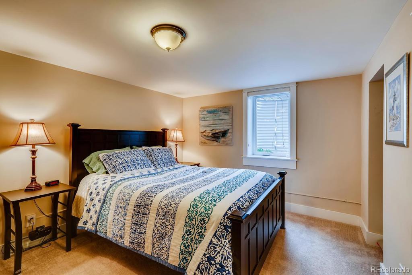
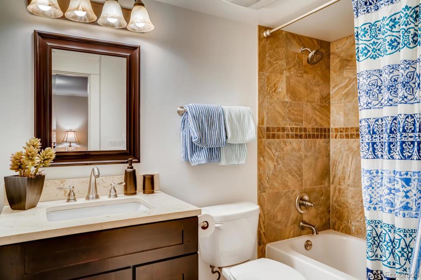
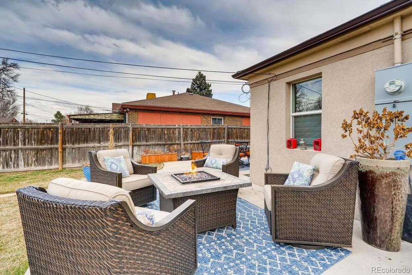
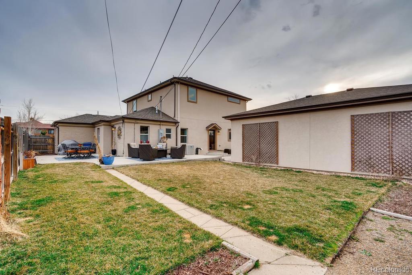
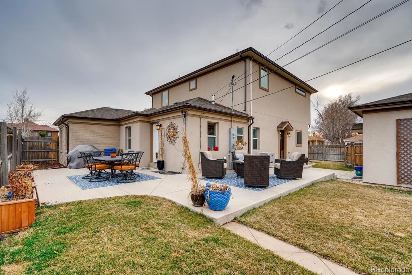
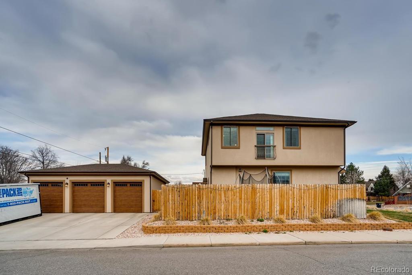
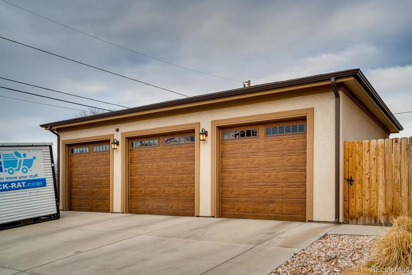
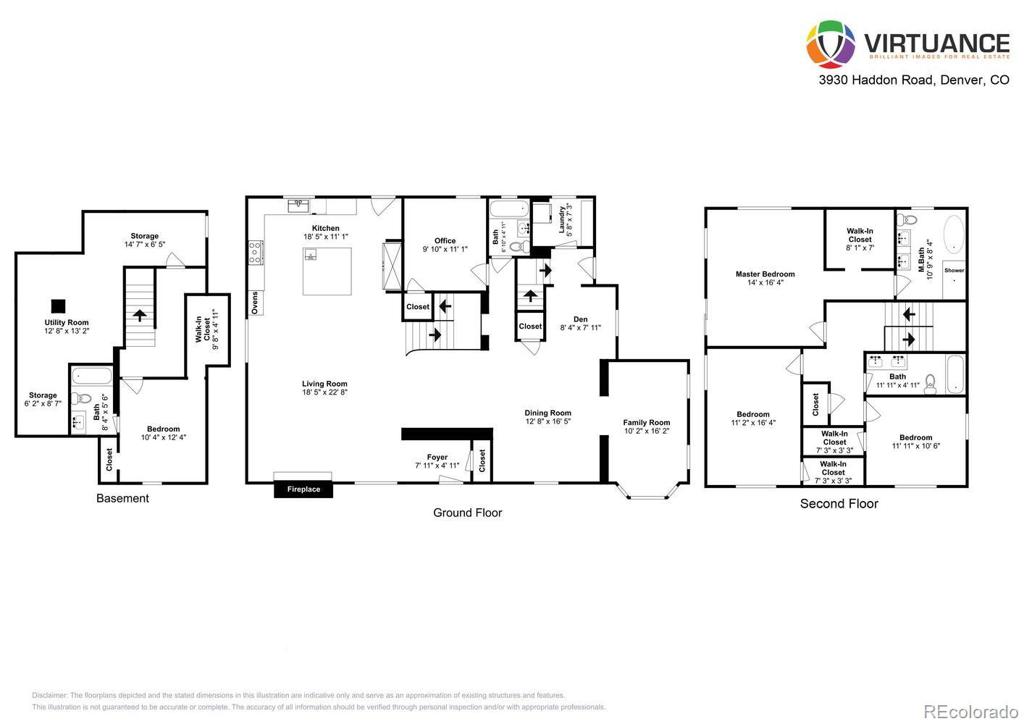


 Menu
Menu


