3421 N Gilpin Street
Denver, CO 80205 — Denver county
Price
$450,000
Sqft
2300.00 SqFt
Baths
2
Beds
4
Description
Enjoy all of the luxuries of the city within minutes when you step out of this beautiful home, just steps away from Corner Ramen. Old meets new with a classic Victorian exterior, sweet front porch and a totally remodeled interior with a spacious kitchen. Sellers just installed brand new gorgeous woods floors! This home also boasts a rare combination of a spacious main floor bedroom and full bath AND three more bedrooms and a full bathroom on the upper level. The full basement is currently a cellar-type space but has plenty of clearance to expand finished living space! Buyer to verify school district and enrollment information. Basement is currently unfinished but does have a separate entrance with enough square footage to create an AirBnB property.
Property Level and Sizes
SqFt Lot
4720.00
Lot Features
Granite Counters
Lot Size
0.11
Basement
Cellar,Full,Unfinished
Interior Details
Interior Features
Granite Counters
Appliances
Dishwasher, Disposal, Oven, Refrigerator
Laundry Features
In Unit
Electric
None
Flooring
Carpet, Wood
Cooling
None
Heating
Forced Air, Natural Gas
Fireplaces Features
Living Room, Wood Burning, Wood Burning Stove
Utilities
Electricity Connected, Natural Gas Available
Exterior Details
Features
Private Yard
Water
Public
Sewer
Public Sewer
Land Details
PPA
3636363.64
Road Surface Type
Paved
Garage & Parking
Parking Spaces
1
Parking Features
Off Street
Exterior Construction
Roof
Composition
Construction Materials
Brick, Frame, Wood Siding
Architectural Style
Victorian
Exterior Features
Private Yard
Window Features
Window Coverings
Builder Source
Public Records
Financial Details
PSF Total
$173.91
PSF Finished All
$294.12
PSF Finished
$294.12
PSF Above Grade
$294.12
Previous Year Tax
2050.00
Year Tax
2018
Primary HOA Fees
0.00
Location
Schools
Elementary School
Cole Arts And Science Academy
Middle School
Bruce Randolph
High School
Manual
Walk Score®
Contact me about this property
James T. Wanzeck
RE/MAX Professionals
6020 Greenwood Plaza Boulevard
Greenwood Village, CO 80111, USA
6020 Greenwood Plaza Boulevard
Greenwood Village, CO 80111, USA
- (303) 887-1600 (Mobile)
- Invitation Code: masters
- jim@jimwanzeck.com
- https://JimWanzeck.com
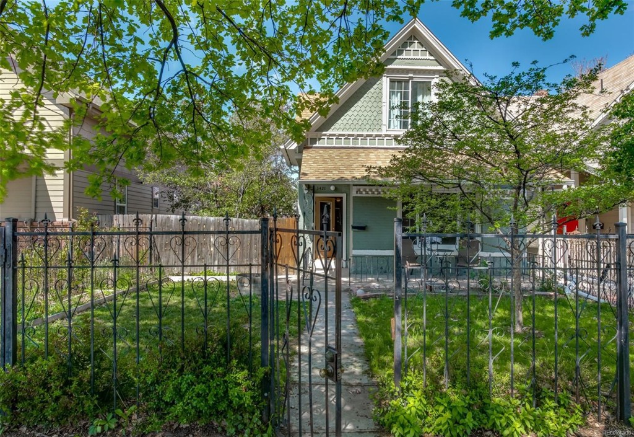
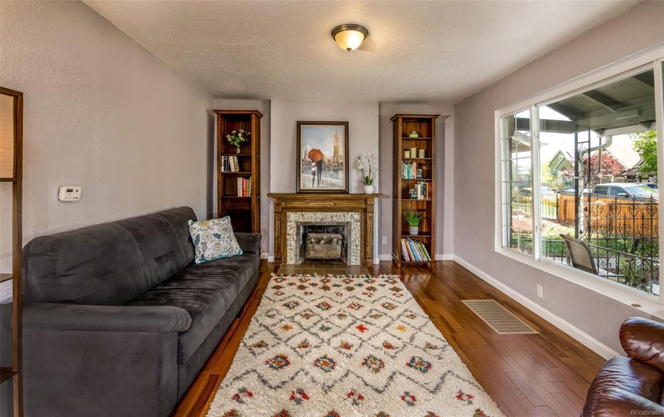
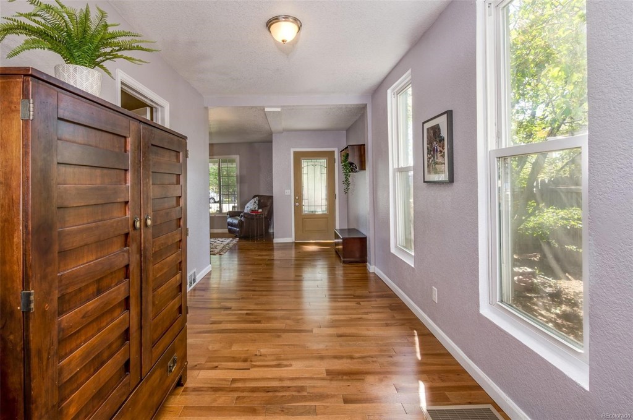
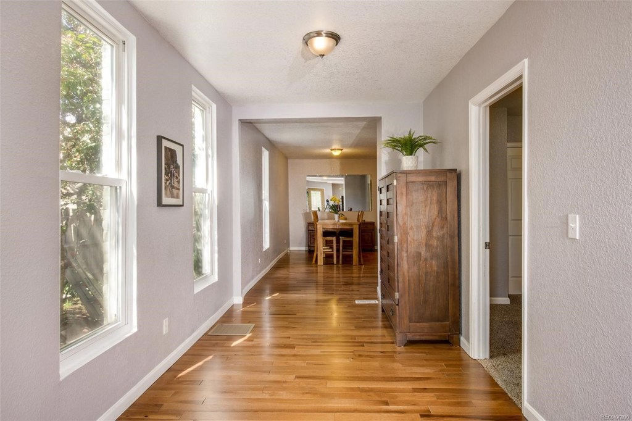
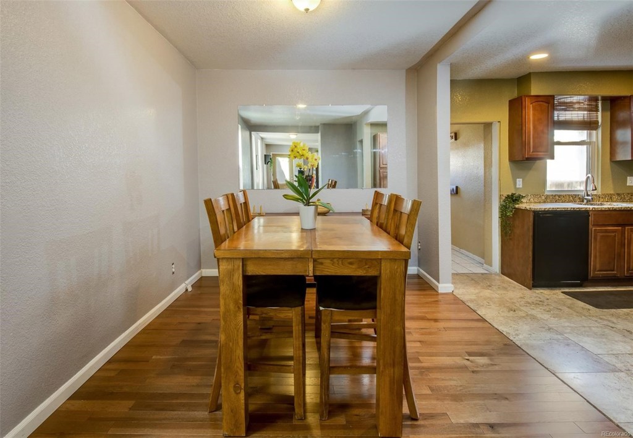
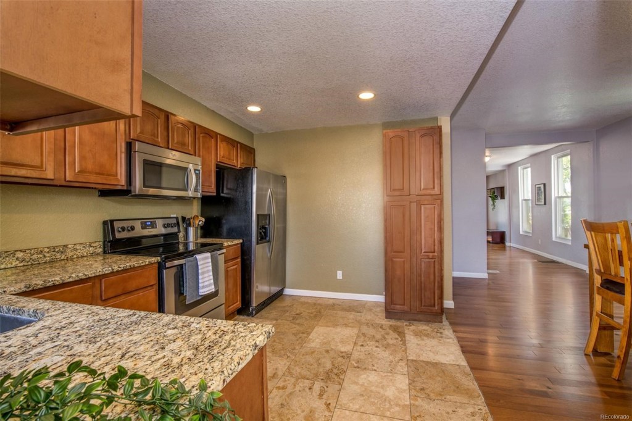
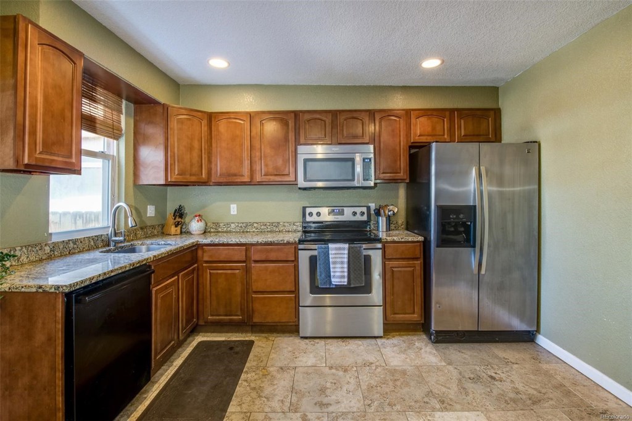
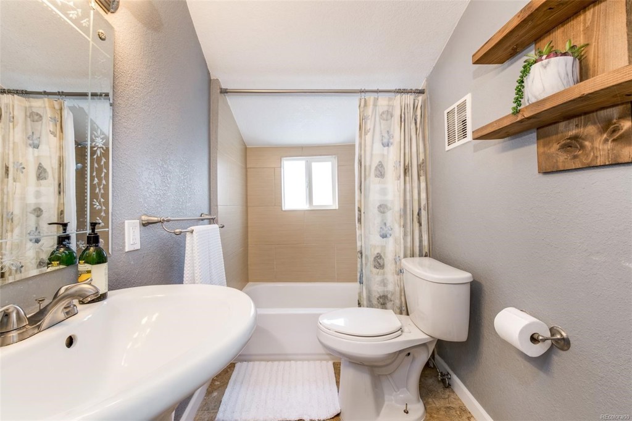
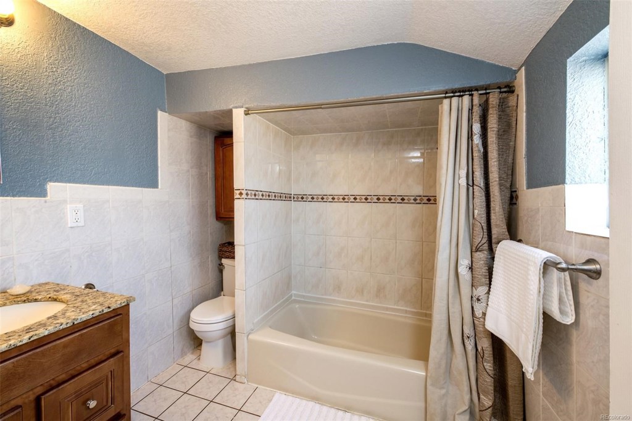
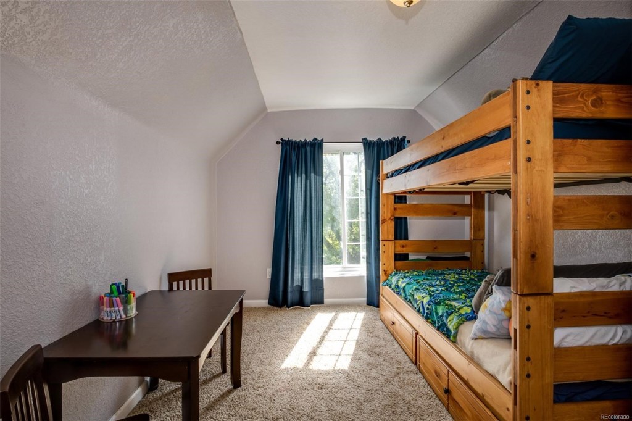
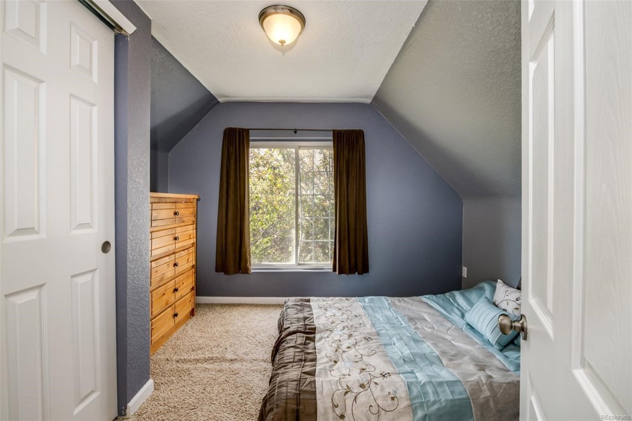
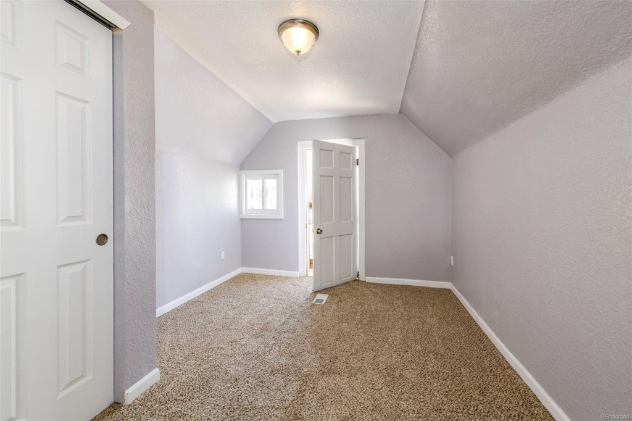
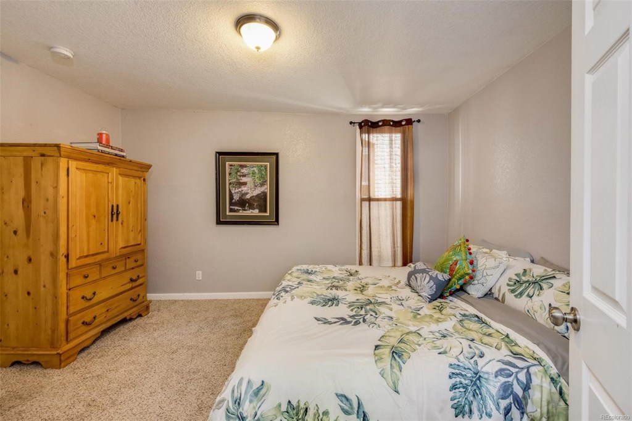


 Menu
Menu


