3203 N Saint Paul Street
Denver, CO 80205 — Denver county
Price
$699,900
Sqft
3097.00 SqFt
Baths
4
Beds
4
Description
New construction custom-built home in great City Park North location. Come see this beautiful light-filled duplex situated in ideal area with a short distance to Rhino District and Downtown. This spacious property features approximately 3098 finished SF that includes 4 bedrooms, 4 bathrooms and plenty of flexible living areas with a functional layout. The open-concept main floor showcases a chic kitchen complete with stainless steel appliances, quartz counter tops with waterfall edge detail and plenty of storage. Also features hardwood floors throughout, soaring ceilings and tasteful details all through the multiple levels. The bright master suite is situated on the upper floor with an additional 2 bedrooms and Jack and Jill bathroom along with a convenient laundry room. In the finished basement you will find an additional bathroom with full bath and a perfect living space with a wet bar, perfect area for family entertainment or media room. Other features include surround sound, security cameras and 2 furnaces and 2 A/C’s. Parking is easy with a detached 2 car garage off the alley. Backyard has private yard, fully fenced with great patio to relax. No HOA, so no hassles. Live in this desirable neighborhood close to museums, parks with a large selection of restaurants and shopping
Property Level and Sizes
SqFt Lot
9940.00
Lot Features
Ceiling Fan(s), Eat-in Kitchen, Jack & Jill Bath, Kitchen Island, Master Suite, Open Floorplan, Pantry, Quartz Counters, Smoke Free, Sound System, Walk-In Closet(s), Wet Bar
Lot Size
0.23
Foundation Details
Slab
Basement
Full
Base Ceiling Height
9'6
Common Walls
End Unit,1 Common Wall
Interior Details
Interior Features
Ceiling Fan(s), Eat-in Kitchen, Jack & Jill Bath, Kitchen Island, Master Suite, Open Floorplan, Pantry, Quartz Counters, Smoke Free, Sound System, Walk-In Closet(s), Wet Bar
Appliances
Cooktop, Dishwasher, Disposal, Microwave, Oven, Range Hood, Refrigerator, Sump Pump
Laundry Features
Laundry Closet
Electric
Air Conditioning-Room
Flooring
Carpet, Tile, Wood
Cooling
Air Conditioning-Room
Heating
Forced Air
Fireplaces Features
Gas, Living Room
Utilities
Electricity Available, Natural Gas Available
Exterior Details
Features
Private Yard, Rain Gutters
Patio Porch Features
Covered,Front Porch,Patio
Lot View
Mountain(s)
Water
Public
Sewer
Public Sewer
Land Details
PPA
2978260.87
Road Frontage Type
Public Road
Road Responsibility
Public Maintained Road
Road Surface Type
Paved
Garage & Parking
Parking Spaces
1
Exterior Construction
Roof
Tar/Gravel
Construction Materials
Frame, Rock, Stucco
Architectural Style
Urban Contemporary
Exterior Features
Private Yard, Rain Gutters
Window Features
Double Pane Windows
Security Features
Carbon Monoxide Detector(s),Smart Cameras,Smoke Detector(s)
Builder Source
Builder
Financial Details
PSF Total
$221.18
PSF Finished
$221.18
PSF Above Grade
$330.76
Previous Year Tax
1569.00
Year Tax
2019
Primary HOA Fees
0.00
Location
Schools
Elementary School
Columbine
Middle School
McAuliffe International
High School
East
Walk Score®
Contact me about this property
James T. Wanzeck
RE/MAX Professionals
6020 Greenwood Plaza Boulevard
Greenwood Village, CO 80111, USA
6020 Greenwood Plaza Boulevard
Greenwood Village, CO 80111, USA
- (303) 887-1600 (Mobile)
- Invitation Code: masters
- jim@jimwanzeck.com
- https://JimWanzeck.com
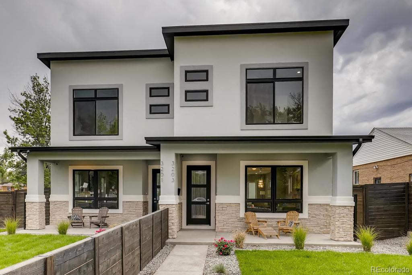
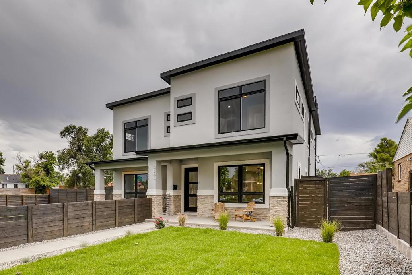
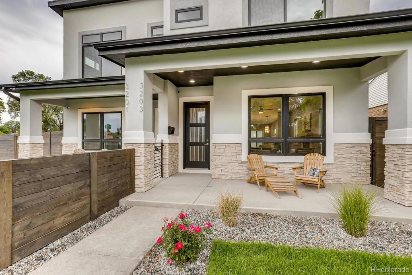
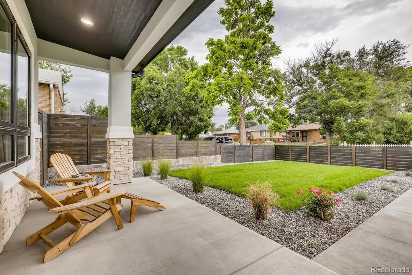
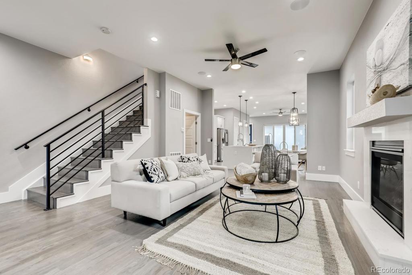
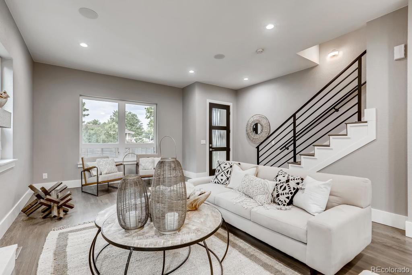
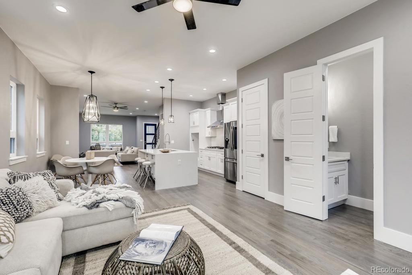
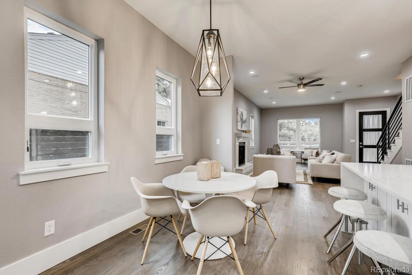
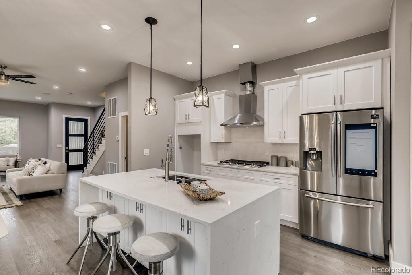
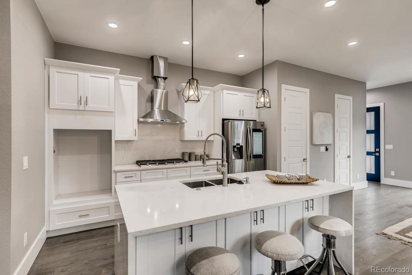
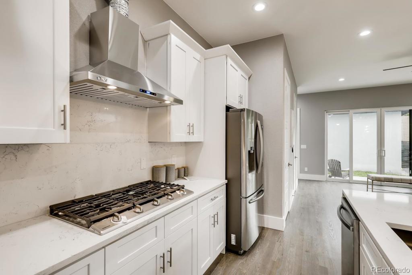
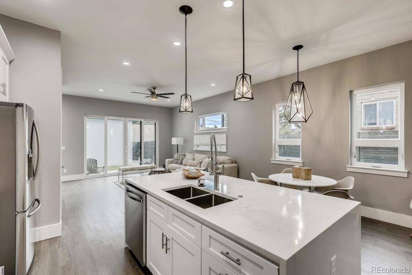
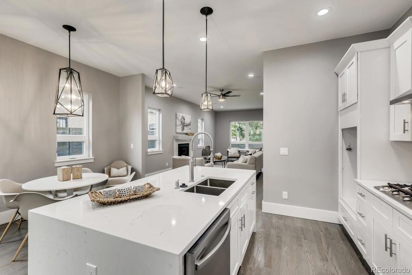
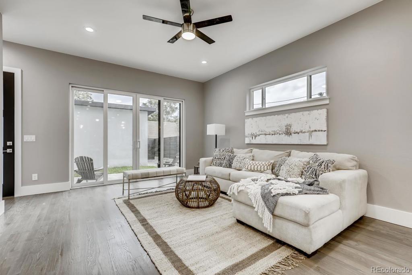
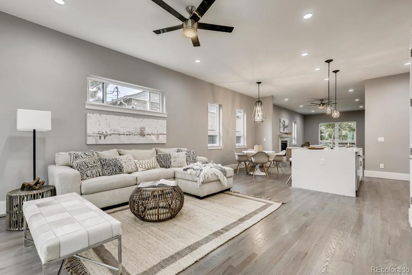
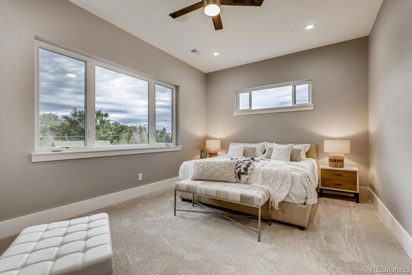
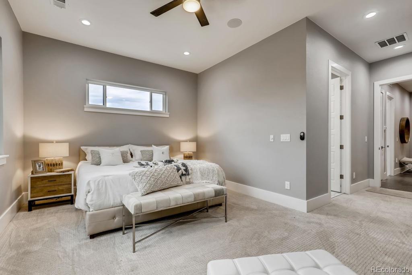
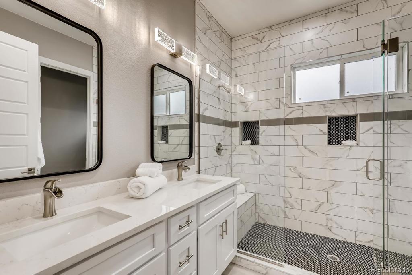
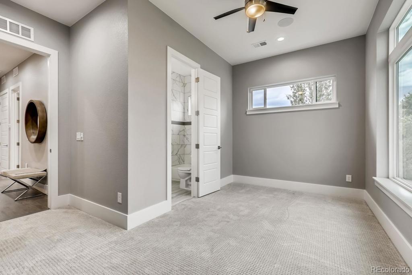
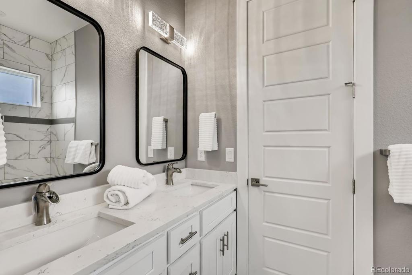
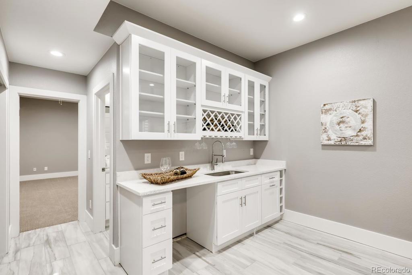
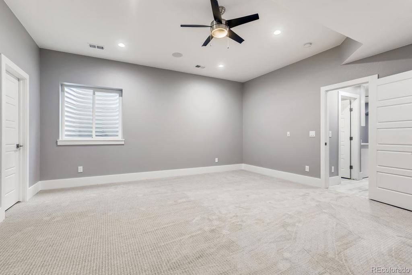
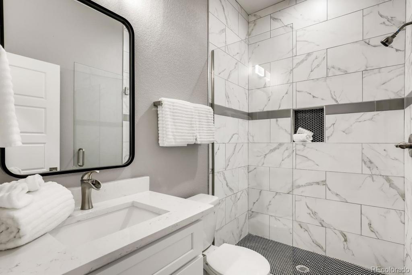
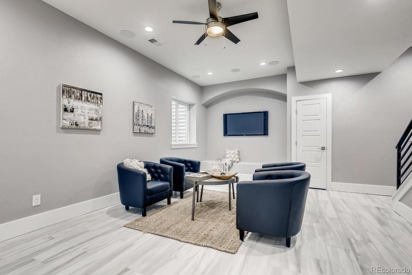
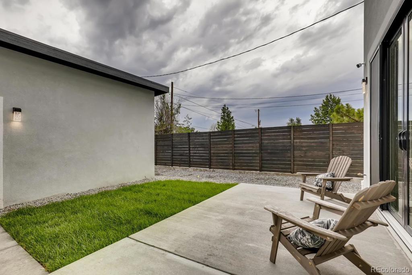
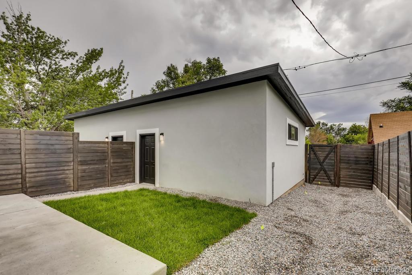
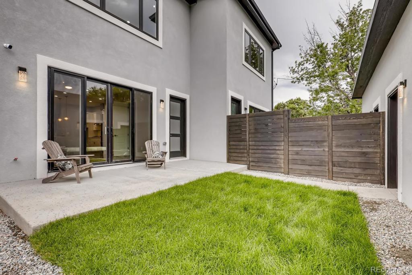
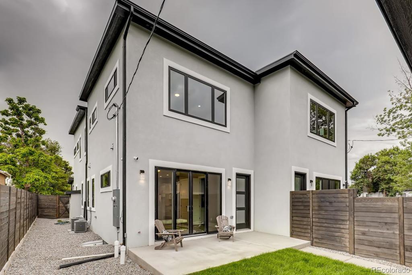


 Menu
Menu


