3198 Blake Street #404
Denver, CO 80205 — Denver county
Price
$640,000
Sqft
1283.00 SqFt
Baths
2
Beds
2
Description
Wow! Come home to this stylish 2 bedroom/2 bathroom condo in the Factory Flats Building located in Denver’s most exciting neighborhood: RiNo! You will be inspired by the incredible views from this impressive 219 square foot covered patio overlooking the majestic Rocky Mountains and Denver city skyline. This industrial styled condo features a large master suite with a spa-like bathroom with dual sinks and a gigantic walk-in closet. The sleek open-concept kitchen comes complete with Euro cabinetry, designer lighting, quartz countertops and stainless-steel appliances. The condo has been outfitted with motorized roller shades on all windows, hardwood flooring throughout, sliding barn-style doors, WiFi enabled central heat and A/C, front-load washer/dryer, and recessed lighting. The second bedroom comes complete with a large closet and full bath. Enjoy low utility costs in this Tesla solar powered LEED Platinum certified building, the highest available LEED achievement with respect to water efficiency, energy and atmosphere, materials and resources, indoor environmental quality, and sustainability. The building comes with an interior elevator, secured entrances with intercom accessibility, and assigned parking spaces within a heated, private, first floor parking garage. Do not miss the rooftop deck and the chance to share a bottle of wine with friends while taking in the jaw dropping 360-degree view of Denver, the Rocky Mountains, and the city life buzzing all around. You are just steps away from the RiNo light-rail station to whisk you anywhere in Denver or to and from the International Airport. The RiNo neighborhood is unlike any other in Colorado with its unique collection of public art displays, breweries, wineries, coffee shops, delectable dining and local venues of all kinds. Best of all, this condo puts you at the epicenter of it all and minutes from downtown. City living should always feel this good! #denverdyllan
Property Level and Sizes
SqFt Lot
15471.00
Lot Features
Eat-in Kitchen, Elevator, Kitchen Island, Primary Suite, No Stairs, Open Floorplan, Pantry, Quartz Counters, Smart Window Coverings, Solid Surface Counters, Walk-In Closet(s)
Lot Size
0.36
Foundation Details
Structural
Interior Details
Interior Features
Eat-in Kitchen, Elevator, Kitchen Island, Primary Suite, No Stairs, Open Floorplan, Pantry, Quartz Counters, Smart Window Coverings, Solid Surface Counters, Walk-In Closet(s)
Appliances
Cooktop, Dishwasher, Disposal, Dryer, Microwave, Oven, Refrigerator, Self Cleaning Oven, Washer
Laundry Features
In Unit
Electric
Central Air
Flooring
Tile, Wood
Cooling
Central Air
Heating
Forced Air, Natural Gas
Utilities
Cable Available, Electricity Available, Natural Gas Available, Phone Available
Exterior Details
Features
Balcony, Barbecue, Elevator
Patio Porch Features
Covered,Patio,Rooftop,Wrap Around
Lot View
City,Mountain(s)
Water
Public
Sewer
Public Sewer
Land Details
PPA
1755555.56
Road Frontage Type
Public Road
Road Surface Type
Alley Paved
Garage & Parking
Parking Spaces
1
Exterior Construction
Roof
Rolled/Hot Mop
Construction Materials
Block, Frame, Stucco
Architectural Style
Loft,Mid-Century Modern
Exterior Features
Balcony, Barbecue, Elevator
Window Features
Double Pane Windows, Window Coverings, Window Treatments
Security Features
Key Card Entry,Secured Garage/Parking,Security Entrance,Smart Cameras,Smoke Detector(s)
Financial Details
PSF Total
$492.60
PSF Finished
$492.60
PSF Above Grade
$492.60
Previous Year Tax
2873.00
Year Tax
2018
Primary HOA Management Type
Professionally Managed
Primary HOA Name
Factory Flats Owners Association
Primary HOA Phone
7203281489
Primary HOA Amenities
Elevator(s),On Site Management,Parking,Security
Primary HOA Fees Included
Electricity, Gas, Heat, Insurance, Maintenance Grounds, Maintenance Structure, Security, Sewer, Snow Removal, Trash, Water
Primary HOA Fees
365.00
Primary HOA Fees Frequency
Monthly
Primary HOA Fees Total Annual
4380.00
Location
Schools
Elementary School
Gilpin
Middle School
Bruce Randolph
High School
Manual
Walk Score®
Contact me about this property
James T. Wanzeck
RE/MAX Professionals
6020 Greenwood Plaza Boulevard
Greenwood Village, CO 80111, USA
6020 Greenwood Plaza Boulevard
Greenwood Village, CO 80111, USA
- (303) 887-1600 (Mobile)
- Invitation Code: masters
- jim@jimwanzeck.com
- https://JimWanzeck.com
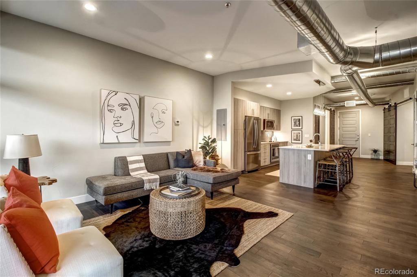
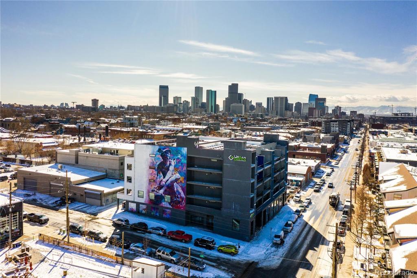
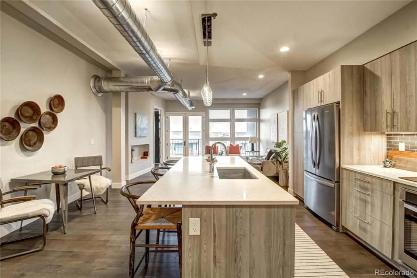
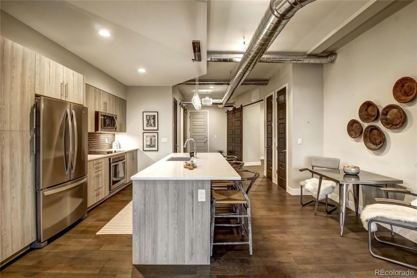
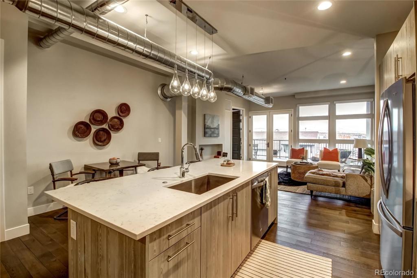
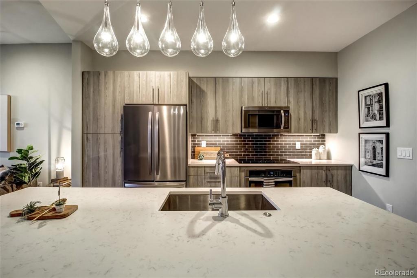
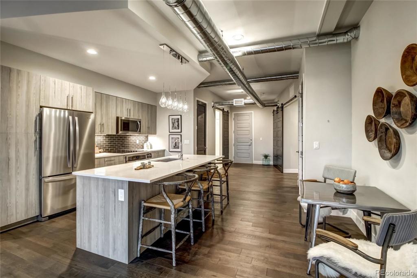
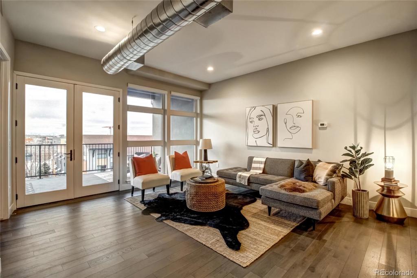
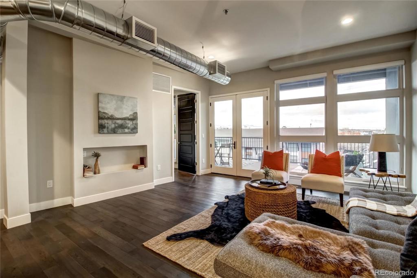
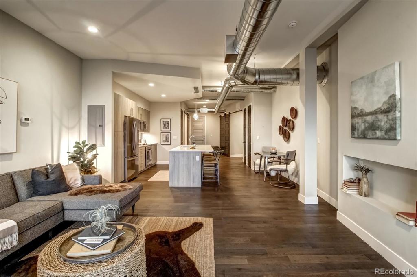
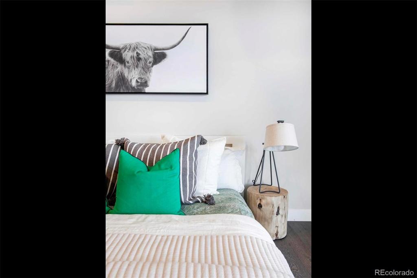
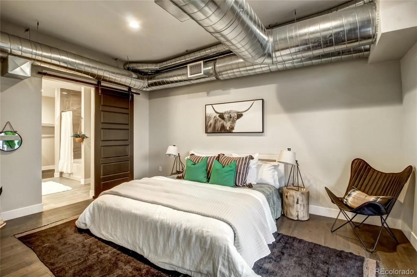
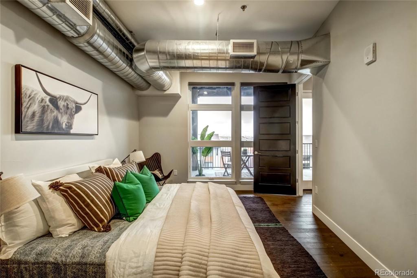
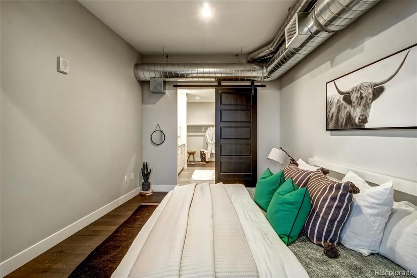
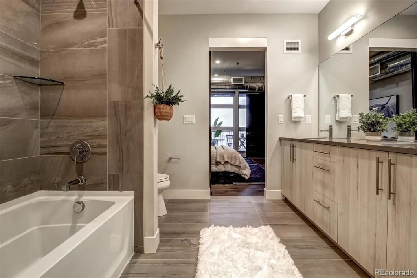
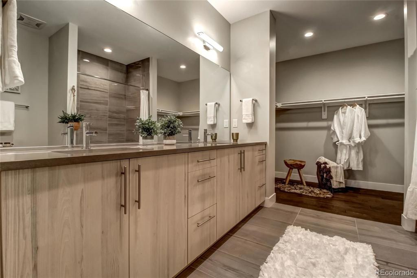
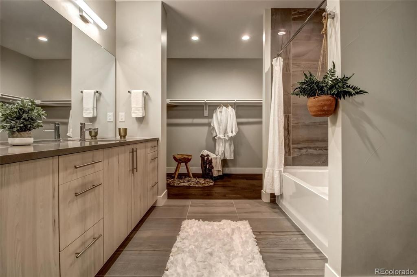
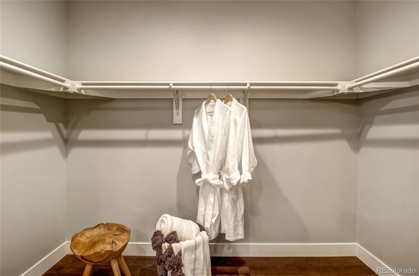
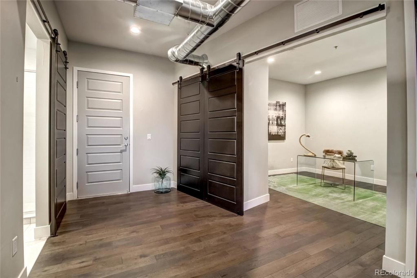
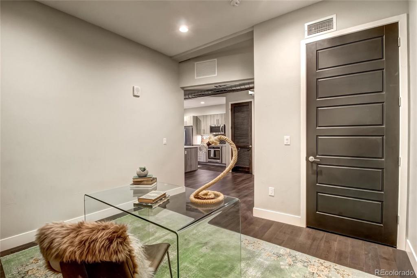
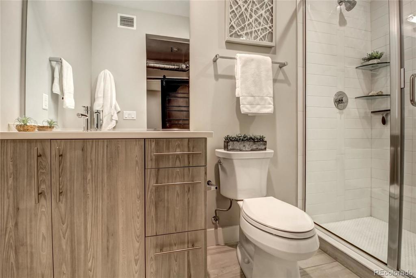
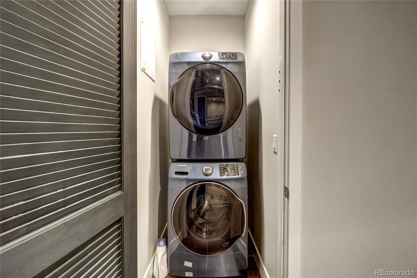
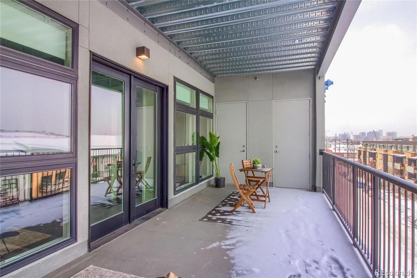
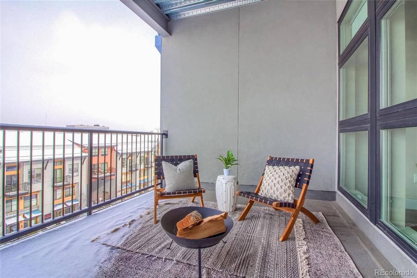
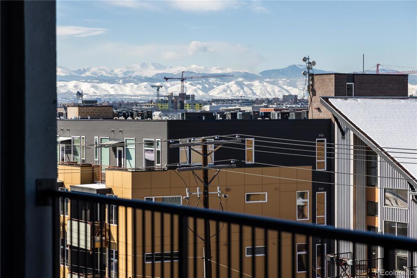
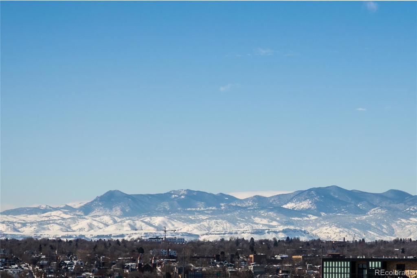
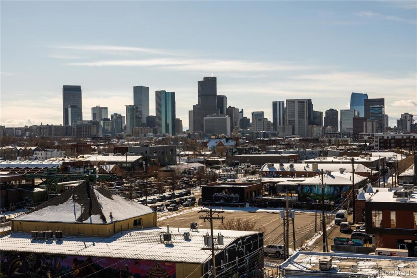
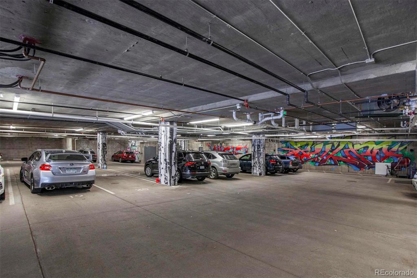
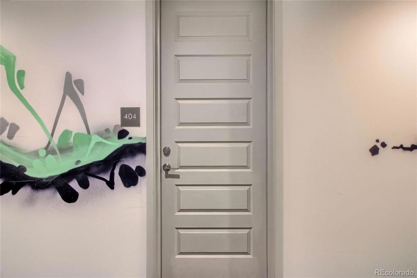
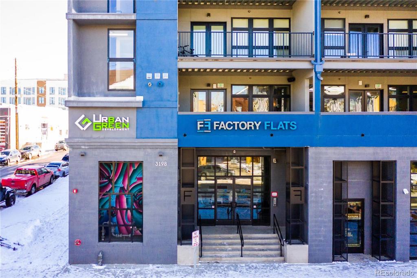
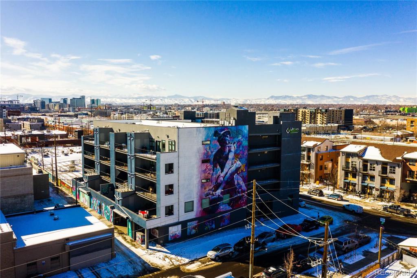


 Menu
Menu


