2843 N Milwaukee Street
Denver, CO 80205 — Denver county
Price
$775,000
Sqft
2218.00 SqFt
Baths
4
Beds
4
Description
Come see the gem of Skyland neighborhood! This thoughtfully remodeled home boasts a beautiful master bedroom and 5 piece bath with walk-in closet and city/mountain views. The second level has 3 bedrooms, which is rare in this area. The basement has a 4th bedroom, full bath and is great for hosting guests, as well as a den that can be used as an office (with ethernet cable installed) or a crafts room. The entertainment area in the basement is wired to control the 5 speakers in the basement as well as the 2 main level speakers and subwoofer. The main floor has a wonderful open floor plan perfect for entertaining. The chef's kitchen has stainless appliances, a gas stove and kitchen island designed for those who like to make great home cooked meals. Irie Cabinetry, a local custom cabinetmaker, has done beautiful builtins throughout the home. From the Bench Seats to the Shelving and Record Player Cabinetry, Bar and Bar Cabinets, Cook Book Shelf, Entertainment Center and Removable Shelf in basement office (sump pump cover). Custom wallpaper on the main level include, “Wild Thing” in living room, made to order from New York wall paper company Flavor Paper and “Splash” wall paper in bathroom is high quality wall coverings from UK company, Dupenny. The home security systems includes, Door Sensors on Front and Back door, 2 motion detectors (Main Floor and Basement) and Two outdoor cameras installed monitoring front and back doors. Enjoy spending time in the large back yard which has a retractable awning for afternoon shade. Note, there is a newer Sump Pump, installation by Complete Basement Systems with a lifetime warranty that is transferable with sale of home. Centrally located to Colorado Blvd, York Ave, I-70 and minutes from shopping and restaurants in RHINO Art District, Mission Ballroom and Colfax, walking distance to Plymouth restaurant, City Park (golf, tennis, Jazz in the park), Denver Zoo, Nature and Science Museum. You simply must see this gorgeous home for yourself.
Property Level and Sizes
SqFt Lot
4690.00
Lot Features
Audio/Video Controls, Breakfast Nook, Built-in Features, Ceiling Fan(s), Five Piece Bath, Granite Counters, Kitchen Island, Master Suite, Open Floorplan, Smart Thermostat, Smoke Free, Sound System, Walk-In Closet(s)
Lot Size
0.11
Basement
Finished,Full,Sump Pump
Interior Details
Interior Features
Audio/Video Controls, Breakfast Nook, Built-in Features, Ceiling Fan(s), Five Piece Bath, Granite Counters, Kitchen Island, Master Suite, Open Floorplan, Smart Thermostat, Smoke Free, Sound System, Walk-In Closet(s)
Appliances
Cooktop, Dishwasher, Disposal, Dryer, Gas Water Heater, Oven, Range Hood, Refrigerator, Sump Pump, Washer, Wine Cooler
Laundry Features
Laundry Closet
Electric
Central Air
Flooring
Carpet, Wood
Cooling
Central Air
Heating
Forced Air, Natural Gas
Fireplaces Features
Gas, Living Room
Utilities
Cable Available, Internet Access (Wired), Natural Gas Connected, Phone Available
Exterior Details
Patio Porch Features
Covered
Lot View
City,Mountain(s)
Water
Public
Sewer
Public Sewer
Land Details
PPA
6818181.82
Garage & Parking
Parking Spaces
2
Exterior Construction
Roof
Composition
Construction Materials
Brick
Architectural Style
Urban Contemporary,Victorian
Window Features
Double Pane Windows
Security Features
Carbon Monoxide Detector(s),Security System,Smoke Detector(s)
Builder Source
Appraiser
Financial Details
PSF Total
$338.14
PSF Finished
$338.14
PSF Above Grade
$497.68
Previous Year Tax
2845.00
Year Tax
2018
Primary HOA Fees
0.00
Location
Schools
Elementary School
Columbine
Middle School
Smiley
High School
Manual
Walk Score®
Contact me about this property
James T. Wanzeck
RE/MAX Professionals
6020 Greenwood Plaza Boulevard
Greenwood Village, CO 80111, USA
6020 Greenwood Plaza Boulevard
Greenwood Village, CO 80111, USA
- (303) 887-1600 (Mobile)
- Invitation Code: masters
- jim@jimwanzeck.com
- https://JimWanzeck.com
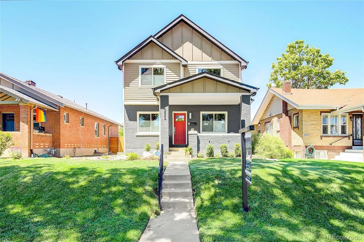
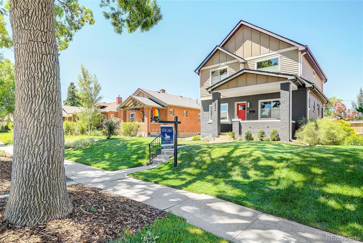
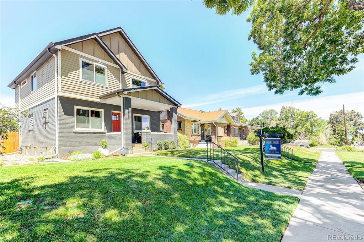
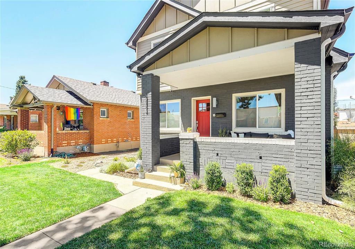
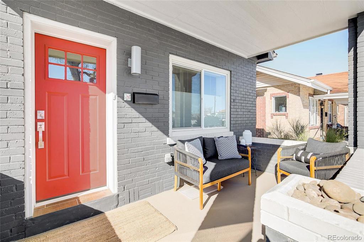
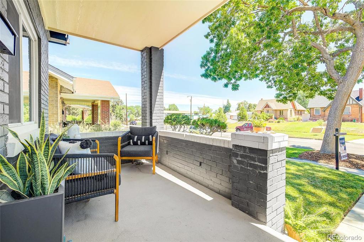
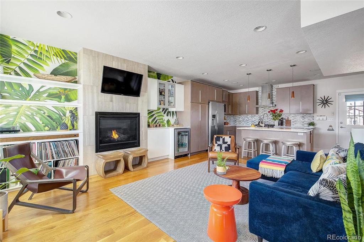
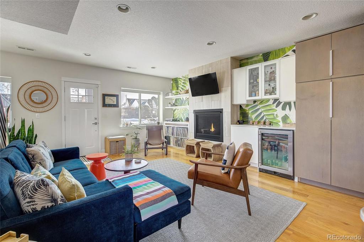
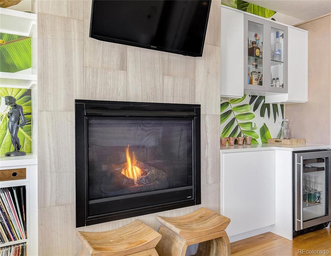
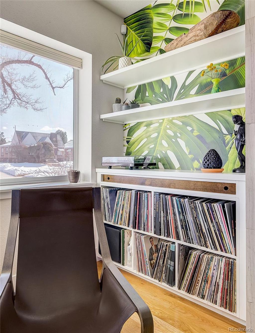
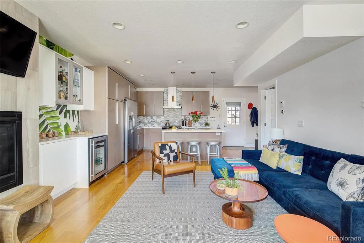
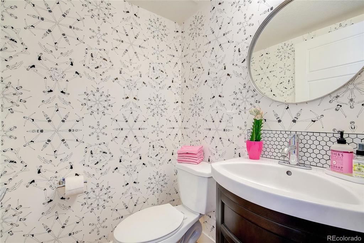
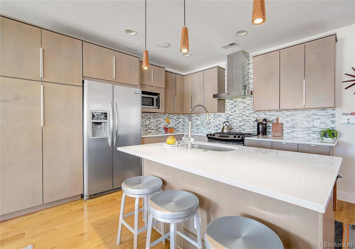
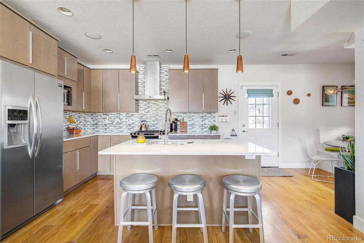
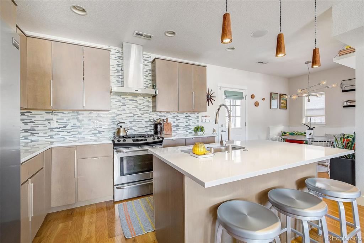
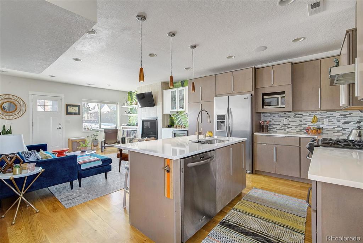
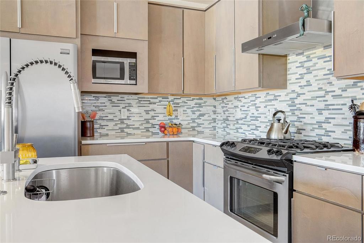
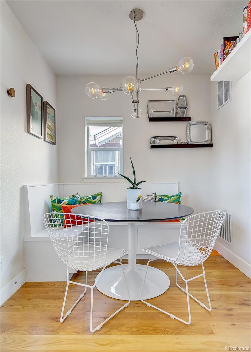
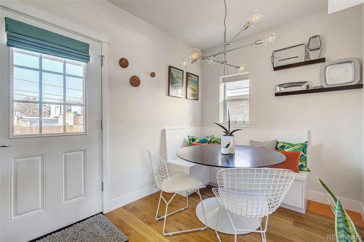
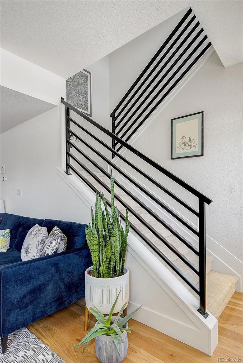
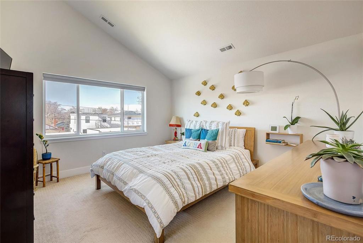
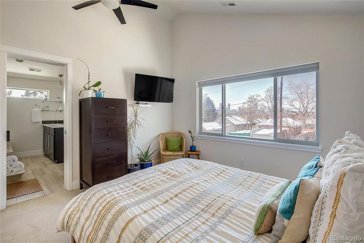
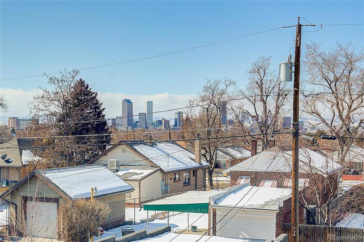
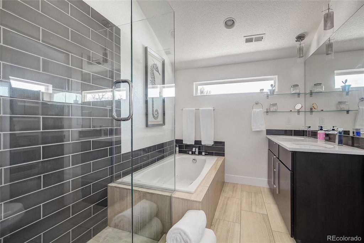
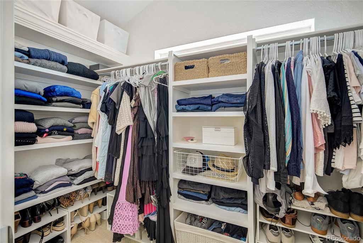
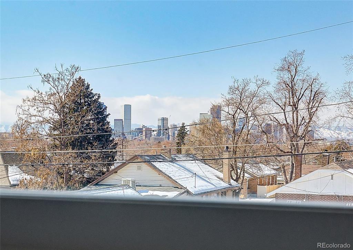
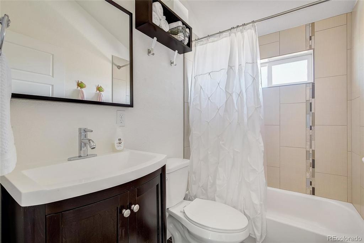
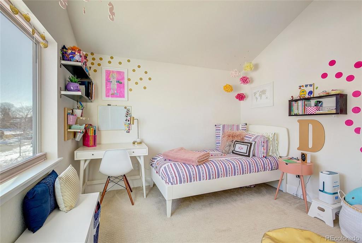
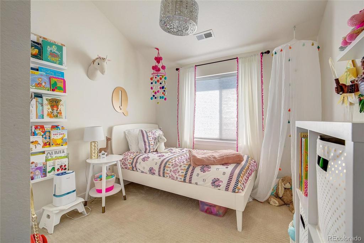
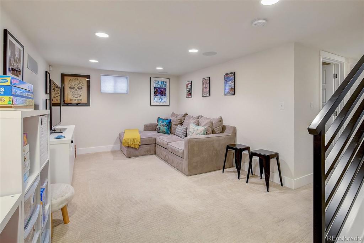
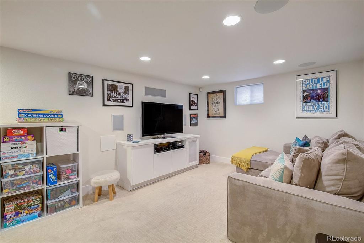
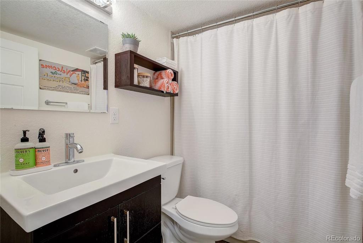
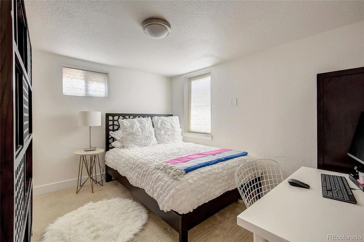
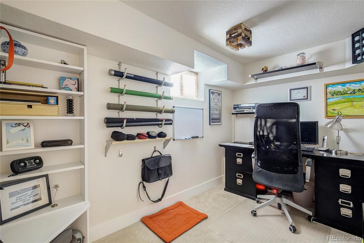
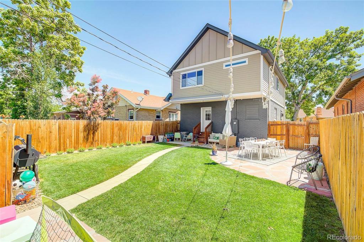
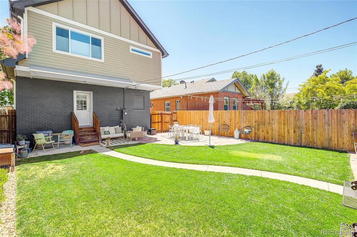
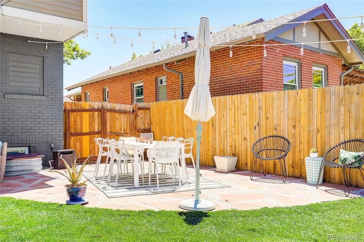
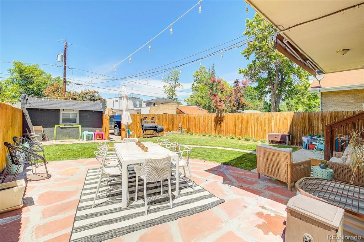
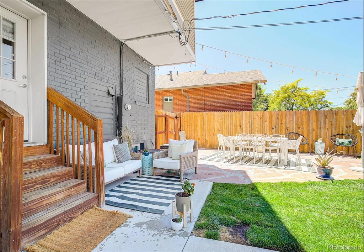


 Menu
Menu


