2449 N Gilpin Street
Denver, CO 80205 — Denver county
Price
$500,000
Sqft
1299.00 SqFt
Baths
2
Beds
2
Description
Spacious duplex with main floor and finished basement. Main level has exposed brick, sun-drenched Living Room with original ornate fireplace and picture window, Dining Room with original built-in hutch, and sleek, updated Kitchen. Kitchen features Quartz countertops, decorative baked glass back splash, stainless-steel appliances with gas ranges, and additional breakfast bar seating. Main-floor Master has private bathroom with dual sinks and skylight, and HUGE walk-in closet with custom shelving. Finished basement has 2nd bedroom, which can also be a Rec Room, exposed brick, 2nd bedroom and bathroom. Oversized flagstone patio in back yard with privacy fence, and fire pit area—perfect for entertaining friends and family! Rare 1-car detached garage! Mature tree-lined street! Close to RiNO District, Five Points, and Uptown. Very bike friendly! Great home for you and your pets and family! Call now to schedule your personal showing!
Property Level and Sizes
SqFt Lot
3154.00
Lot Features
Master Suite, Eat-in Kitchen, Open Floorplan, Quartz Counters, Smart Lights, Smart Thermostat, Smoke Free, Sound System, Walk-In Closet(s)
Lot Size
0.07
Basement
Daylight,Finished,Partial
Base Ceiling Height
8 feet
Interior Details
Interior Features
Master Suite, Eat-in Kitchen, Open Floorplan, Quartz Counters, Smart Lights, Smart Thermostat, Smoke Free, Sound System, Walk-In Closet(s)
Appliances
Dishwasher, Disposal, Dryer, Microwave, Oven, Refrigerator, Washer
Electric
Central Air
Flooring
Carpet, Wood
Cooling
Central Air
Heating
Electric, Forced Air, Hot Water, Natural Gas
Fireplaces Features
Living Room, Wood Burning, Wood Burning Stove
Exterior Details
Features
Garden, Playground, Private Yard
Patio Porch Features
Patio
Water
Public
Sewer
Public Sewer
Land Details
PPA
7357142.86
Garage & Parking
Parking Spaces
1
Parking Features
Garage
Exterior Construction
Roof
Other
Construction Materials
Brick
Exterior Features
Garden, Playground, Private Yard
Security Features
Smoke Detector(s)
Financial Details
PSF Total
$396.46
PSF Finished All
$396.46
PSF Finished
$396.46
PSF Above Grade
$521.26
Previous Year Tax
2391.00
Year Tax
2018
Primary HOA Amenities
Park
Primary HOA Fees
0.00
Location
Schools
Elementary School
Whittier E-8
Middle School
Wyatt
High School
Manual
Walk Score®
Contact me about this property
James T. Wanzeck
RE/MAX Professionals
6020 Greenwood Plaza Boulevard
Greenwood Village, CO 80111, USA
6020 Greenwood Plaza Boulevard
Greenwood Village, CO 80111, USA
- (303) 887-1600 (Mobile)
- Invitation Code: masters
- jim@jimwanzeck.com
- https://JimWanzeck.com
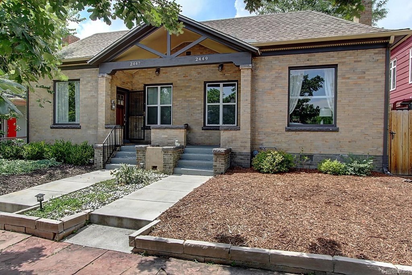
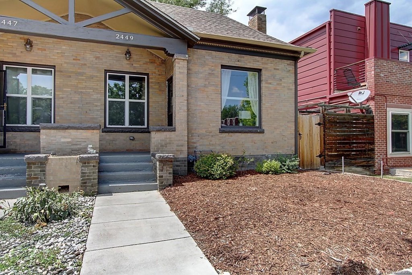
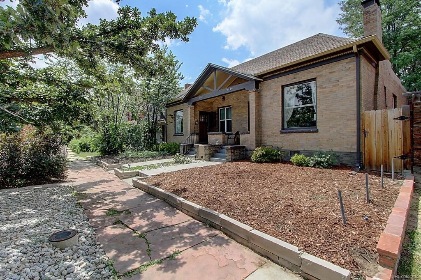
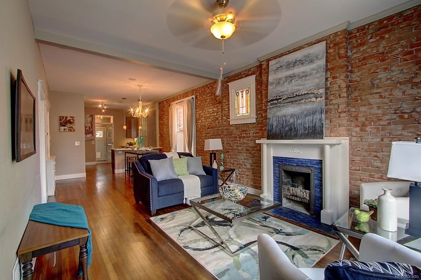
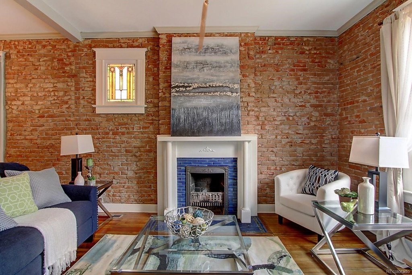
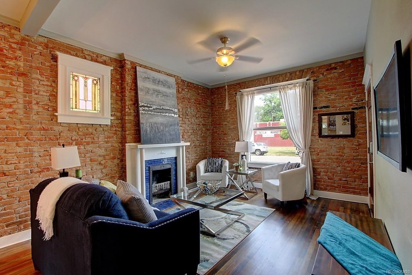
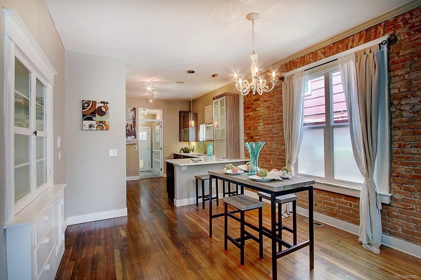
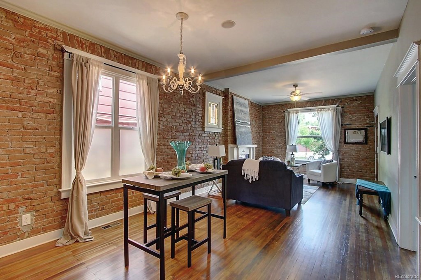
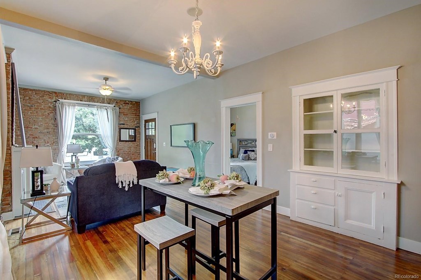
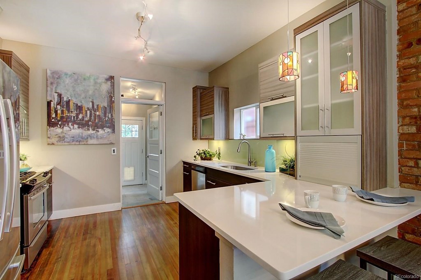
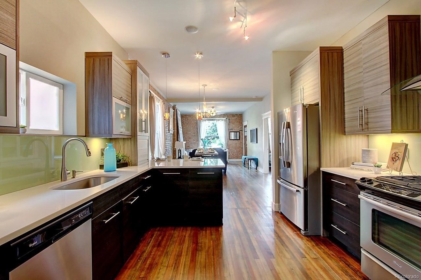
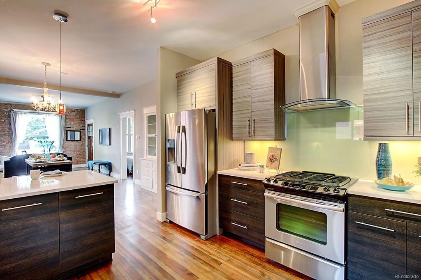
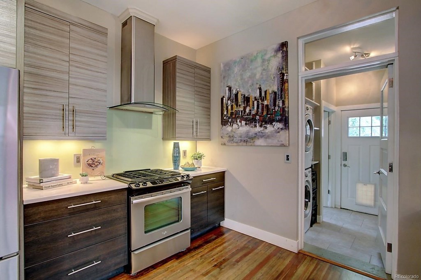
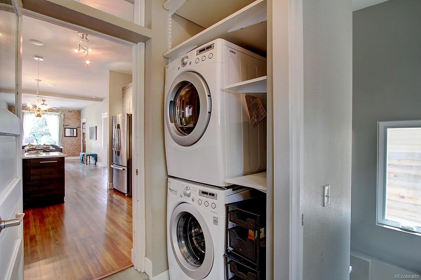
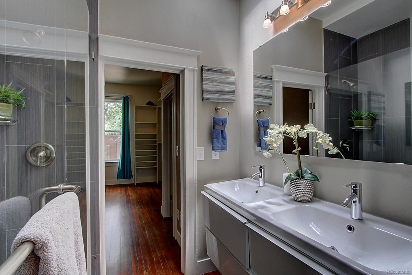
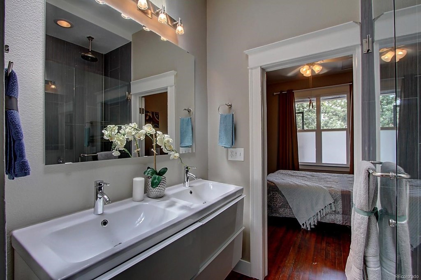
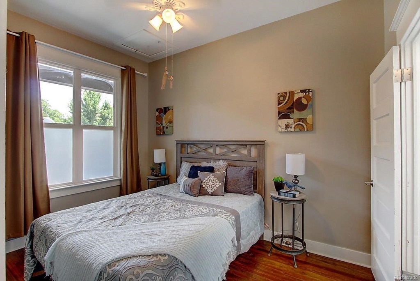
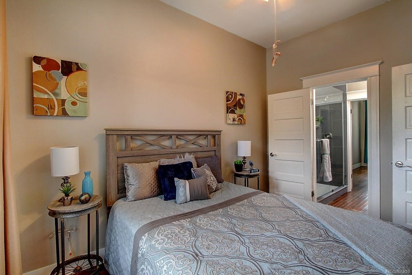
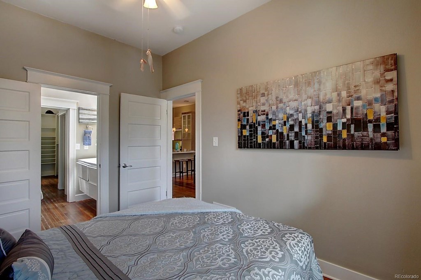
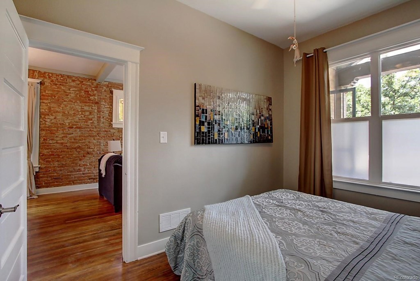
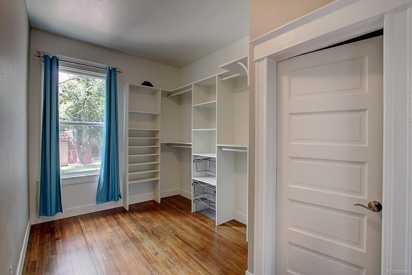
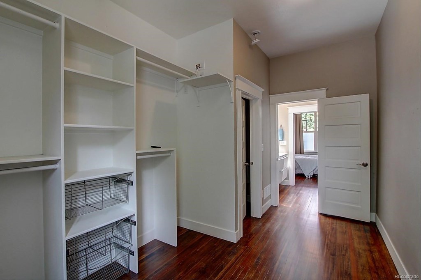
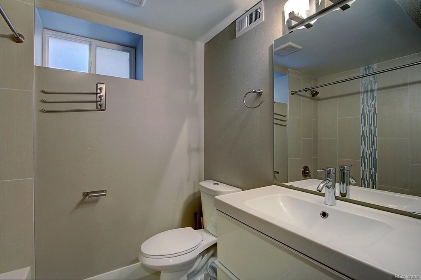
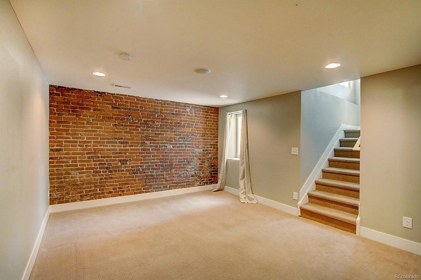
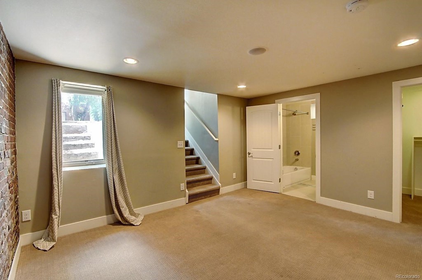
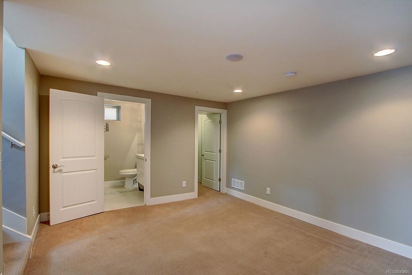
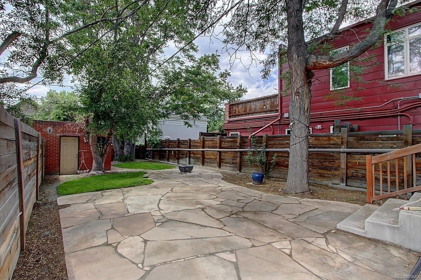
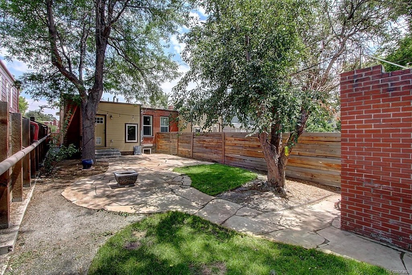


 Menu
Menu


