2430 N Gaylord Street
Denver, CO 80205 — Denver county
Price
$995,950
Sqft
3753.00 SqFt
Baths
5
Beds
4
Description
“Luxury at City Park” is here in a spectacular 1910 residence- on one of the best streets in the area. This residence has all the charm of its vintage look but updated and upgraded with modern features and energy efficient upgrades, for today's’ lifestyle. All the major systems, windows and roof have been updated . The refinished hardwood floors on the open main floor- are open to a formal living room , dining area, study, powder room and a beautiful designer gourmet kitchen with High-end appliances,the pantry and laundry are adjacent. The second-floor features 2 large bedrooms with huge walk-in’s and full baths ensuite in addition to the huge master, which has a beautiful designer bath suite, large walk-in closet and French doors open to its on private deck. A full finished basement. Enjoy outside entertaining on the large composite deck. Terrific Walk ability to City Park, Uptown, Dining and Entertainment and new Carla Mason Rec. Center. This is the home you’ve been waiting for- ready now.
Property Level and Sizes
SqFt Lot
4160.00
Lot Features
Master Suite, Eat-in Kitchen, Entrance Foyer, Five Piece Bath, Granite Counters, Heated Basement, Open Floorplan, Pantry, Smart Thermostat, Smoke Free, Sound System, Stone Counters, Utility Sink, Walk-In Closet(s)
Lot Size
0.10
Basement
Cellar,Finished,Full
Interior Details
Interior Features
Master Suite, Eat-in Kitchen, Entrance Foyer, Five Piece Bath, Granite Counters, Heated Basement, Open Floorplan, Pantry, Smart Thermostat, Smoke Free, Sound System, Stone Counters, Utility Sink, Walk-In Closet(s)
Appliances
Convection Oven, Dishwasher, Disposal, Double Oven, Dryer, Microwave, Oven, Range Hood, Refrigerator, Self Cleaning Oven, Washer, Washer/Dryer
Electric
Central Air
Flooring
Carpet, Tile, Wood
Cooling
Central Air
Heating
Coal, Forced Air, Natural Gas
Fireplaces Features
Living Room
Utilities
Cable Available, Electricity Connected, Natural Gas Available, Natural Gas Connected, Phone Connected
Exterior Details
Features
Lighting, Private Yard, Rain Gutters
Patio Porch Features
Covered,Front Porch
Water
Public
Sewer
Public Sewer
Land Details
PPA
9959500.00
Road Frontage Type
Public Road
Road Surface Type
Paved
Garage & Parking
Parking Spaces
1
Parking Features
Garage, Concrete, Oversized
Exterior Construction
Roof
Other,Rolled/Hot Mop
Construction Materials
Brick
Exterior Features
Lighting, Private Yard, Rain Gutters
Window Features
Double Pane Windows, Window Coverings
Security Features
Smoke Detector(s)
Builder Source
Appraiser
Financial Details
PSF Total
$265.37
PSF Finished All
$272.86
PSF Finished
$272.86
PSF Above Grade
$398.06
Previous Year Tax
3682.00
Year Tax
2018
Primary HOA Fees
0.00
Location
Schools
Elementary School
Columbine
Middle School
Wyatt
High School
Manual
Walk Score®
Contact me about this property
James T. Wanzeck
RE/MAX Professionals
6020 Greenwood Plaza Boulevard
Greenwood Village, CO 80111, USA
6020 Greenwood Plaza Boulevard
Greenwood Village, CO 80111, USA
- (303) 887-1600 (Mobile)
- Invitation Code: masters
- jim@jimwanzeck.com
- https://JimWanzeck.com
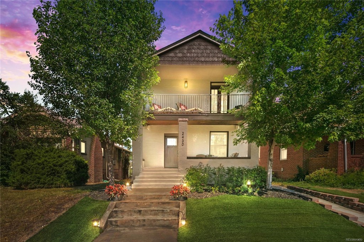
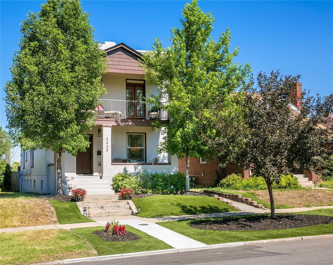
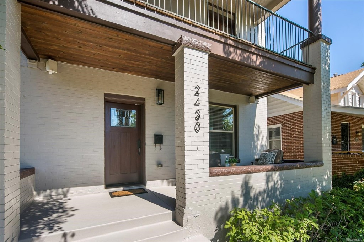
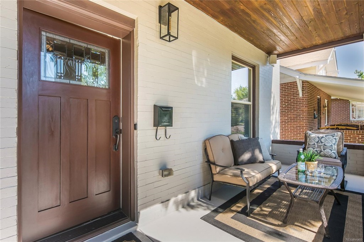
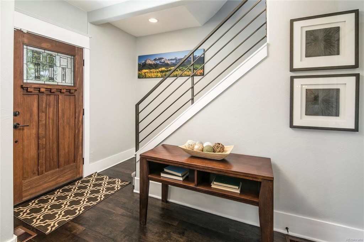
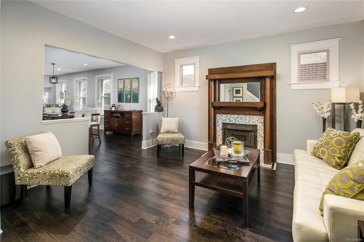
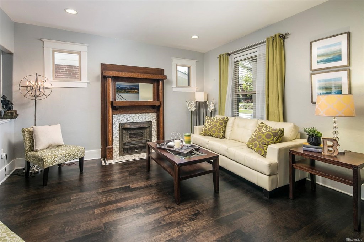
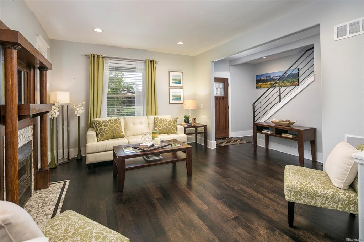
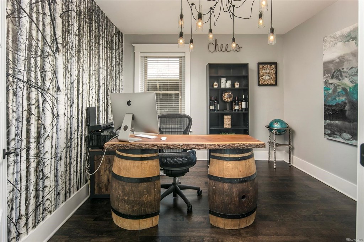
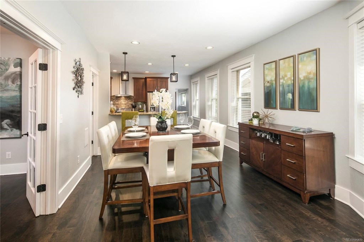
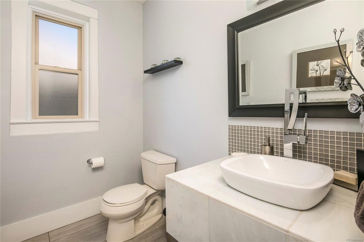
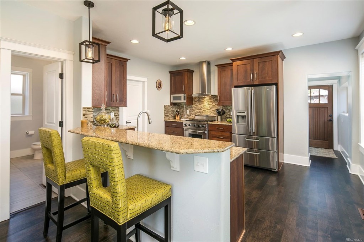
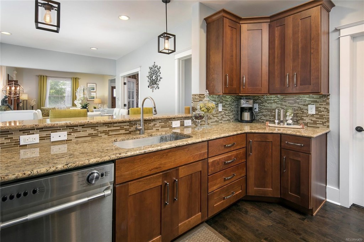
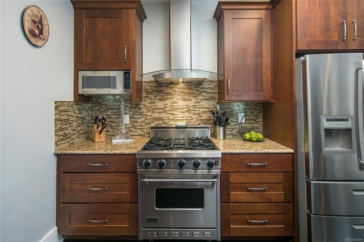
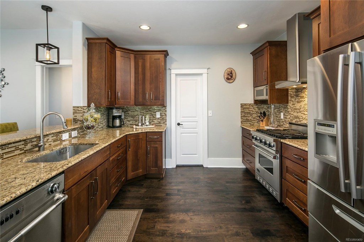
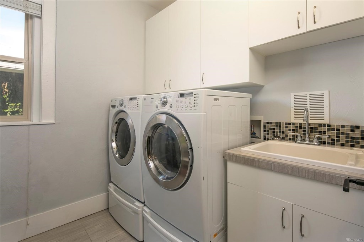
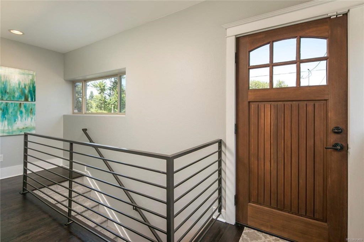
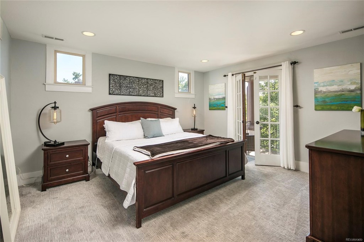
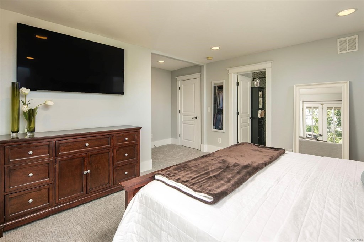
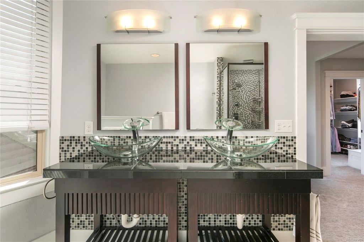
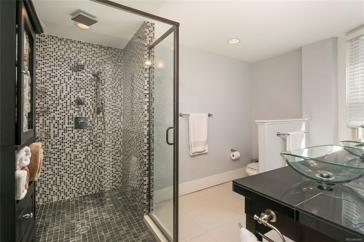
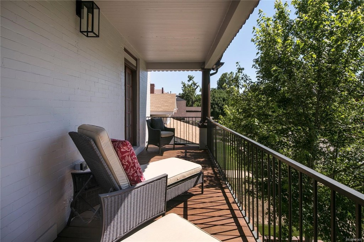
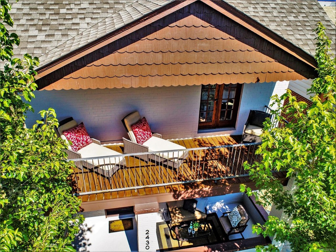
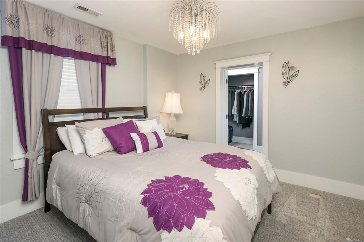
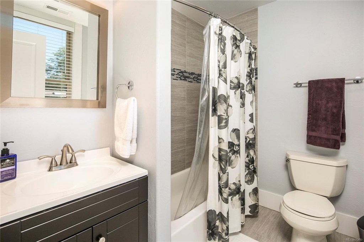
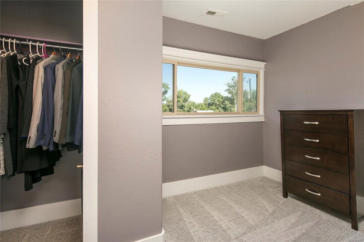
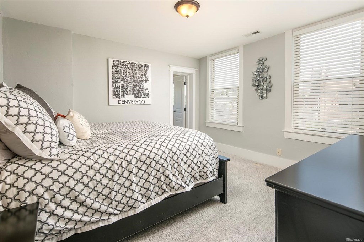
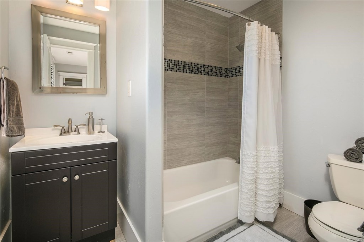
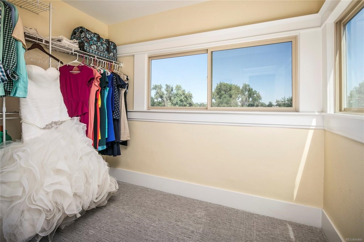
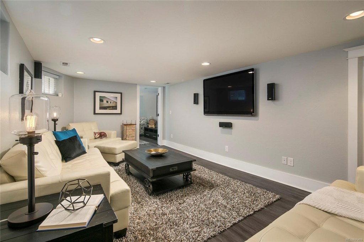
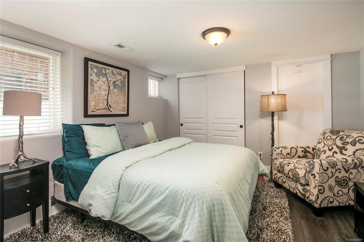
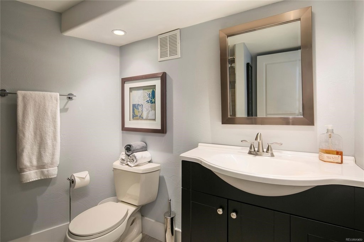
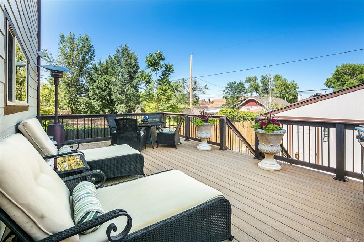
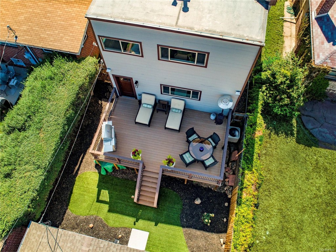
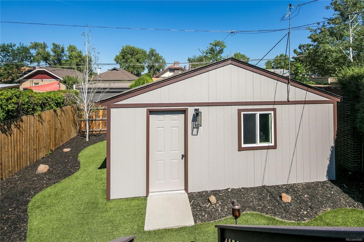
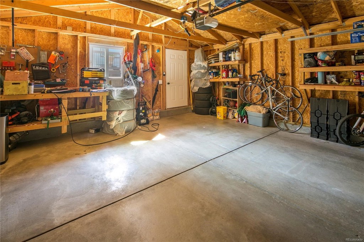
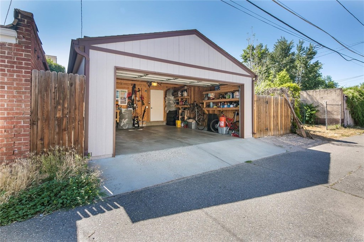
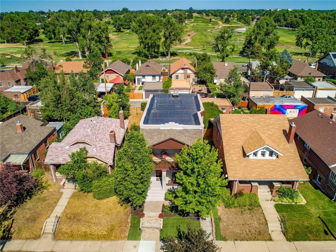
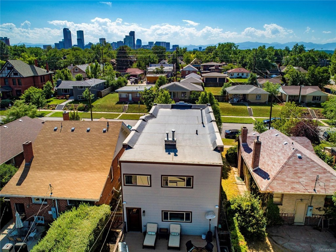
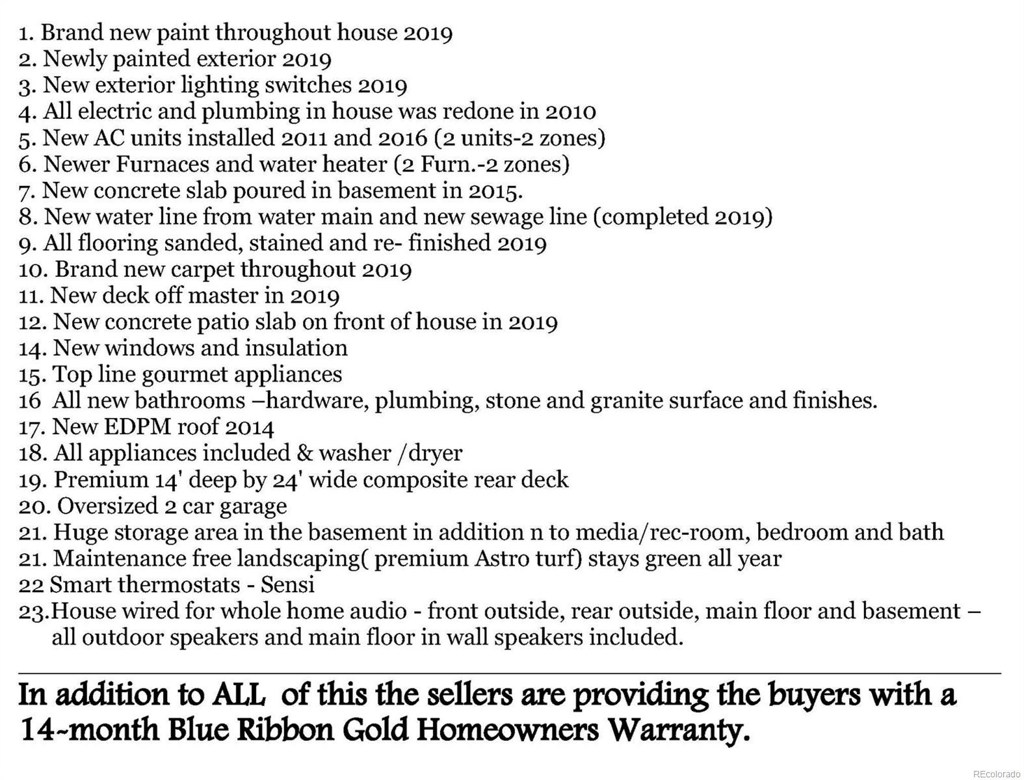


 Menu
Menu


