1715 E 25th Avenue
Denver, CO 80205 — Denver county
Price
$565,000
Sqft
1350.00 SqFt
Baths
2
Beds
2
Description
Home has already been appraised for $575,000! Priced to sell fast. Great chance to own your own Victorian home in the Historic Whittier Neighborhood. Just blocks from City Park, RINO and Uptown. Close to a neighborhood market and coffee shop. Charming Victorian meets modern style in this amazing home. Beautiful quartz counters, stainless steel appliances and cherry cabinets in the kitchen. Original hardwoods in the living and dining areas. Tile in the kitchen and entry. Brand new carpet and padding on stairs and upper floor and new paint throughout. Step-up, oversized soaking tub in the full bathroom. Walk in closet in the master bedroom. Window bench in master bedroom with hidden storage. Bonus loft area can be used as an office or flex space. Sliding glass door leads from the loft to the giant deck that also serves as an attached, covered 2 car port. The address was originally 2 properties and combined to form one large lot. Hard to find a property in this area with this much outdoor space. Almost 1000 sq ft of deck between the upstairs and downstairs decking! Fantastic outdoor living space. Large yard in the back has been landscaped with grass and retaining wall gardens that are ready to plant for spring. Great for kids and pets. Big, fenced front yard, which in springtime, comes alive with flowering plants and tons of color. Roof, furnace and main sewer line all new within last 3-6 years. Exterior painted 3 yrs ago. Property has had a recent ILC Survey. There are three single room a/c units to leave with the home and a propane gas fire pit. Home is ready to move in! Real Estate Broker is related to seller. Buyer responsible for verifying square footage.
Property Level and Sizes
SqFt Lot
5040.00
Lot Features
Entrance Foyer, Quartz Counters, Smoke Free, Steel Counters, Walk-In Closet(s)
Lot Size
0.12
Basement
Partial
Interior Details
Interior Features
Entrance Foyer, Quartz Counters, Smoke Free, Steel Counters, Walk-In Closet(s)
Appliances
Dishwasher, Disposal, Dryer, Freezer, Gas Water Heater, Microwave, Oven, Refrigerator, Self Cleaning Oven, Sump Pump, Washer
Laundry Features
In Unit
Electric
None
Flooring
Carpet, Tile, Wood
Cooling
None
Heating
Forced Air
Utilities
Cable Available, Electricity Connected, Internet Access (Wired)
Exterior Details
Features
Balcony, Fire Pit, Lighting, Private Yard, Rain Gutters
Patio Porch Features
Deck,Front Porch,Patio
Lot View
City
Water
Public
Sewer
Community
Land Details
PPA
4658333.33
Road Frontage Type
Public Road
Road Surface Type
Paved
Garage & Parking
Parking Spaces
1
Parking Features
Driveway-Gravel
Exterior Construction
Roof
Architectural Shingles
Construction Materials
Brick, Stucco
Architectural Style
Victorian
Exterior Features
Balcony, Fire Pit, Lighting, Private Yard, Rain Gutters
Window Features
Double Pane Windows, Window Coverings
Security Features
Carbon Monoxide Detector(s),Security System,Smoke Detector(s)
Builder Source
Public Records
Financial Details
PSF Total
$414.07
PSF Finished
$430.00
PSF Above Grade
$465.83
Previous Year Tax
2226.00
Year Tax
2018
Primary HOA Fees
0.00
Location
Schools
Elementary School
Whittier E-8
Middle School
Whittier E-8
High School
Manual
Walk Score®
Contact me about this property
James T. Wanzeck
RE/MAX Professionals
6020 Greenwood Plaza Boulevard
Greenwood Village, CO 80111, USA
6020 Greenwood Plaza Boulevard
Greenwood Village, CO 80111, USA
- (303) 887-1600 (Mobile)
- Invitation Code: masters
- jim@jimwanzeck.com
- https://JimWanzeck.com
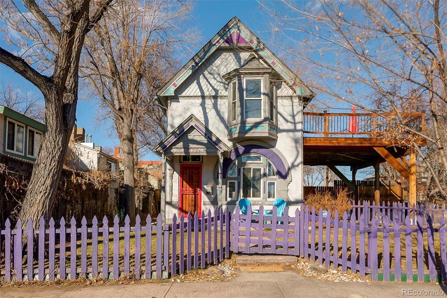
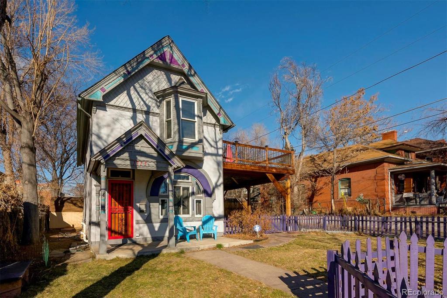
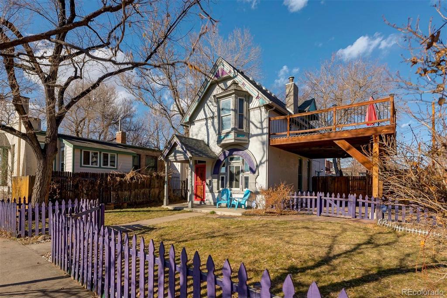
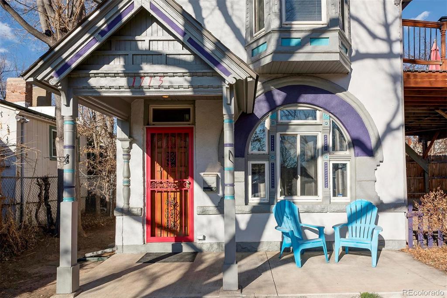
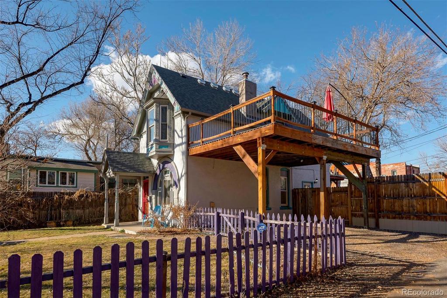
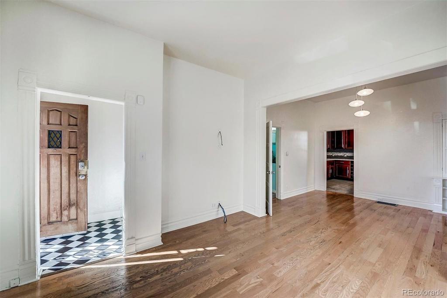
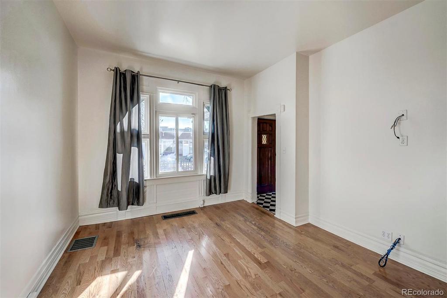
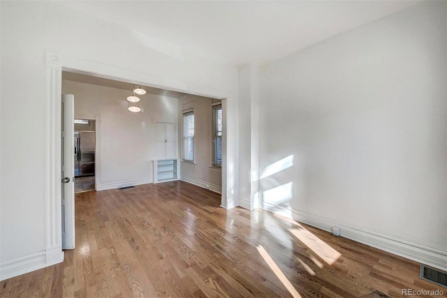
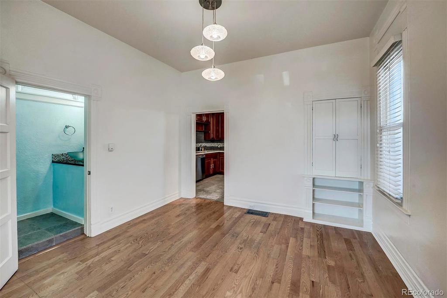
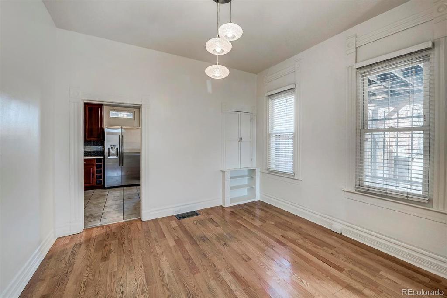
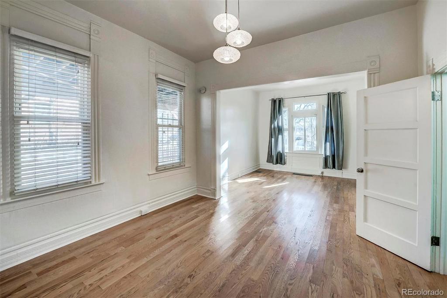
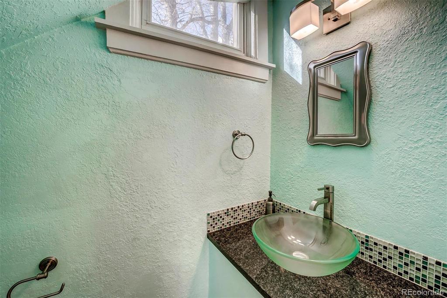
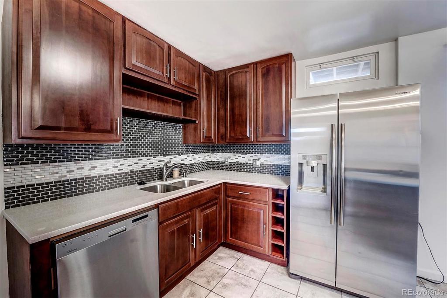
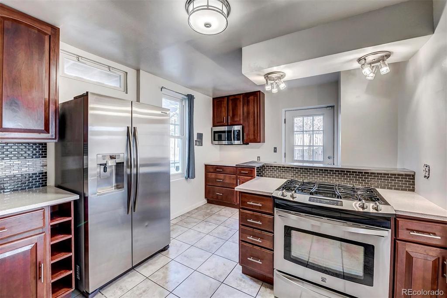
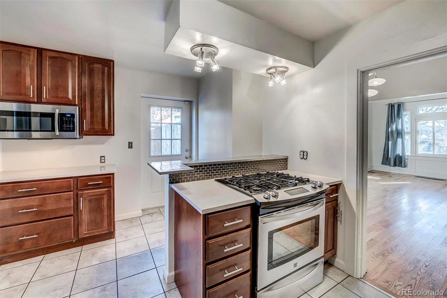
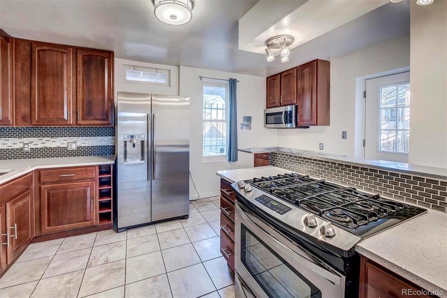
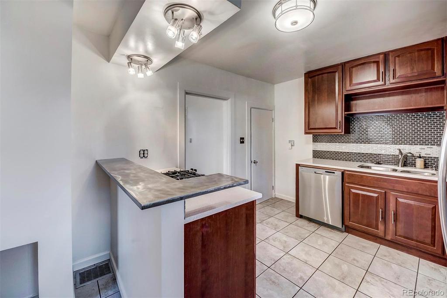
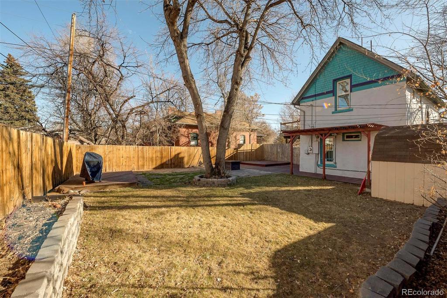
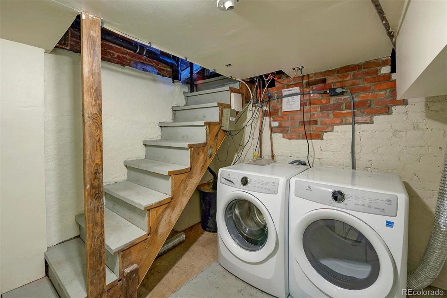
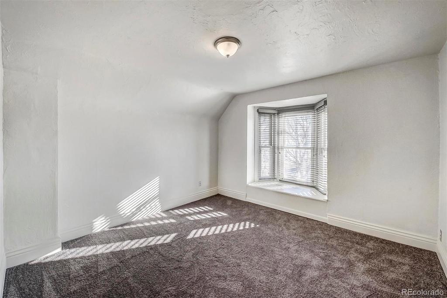
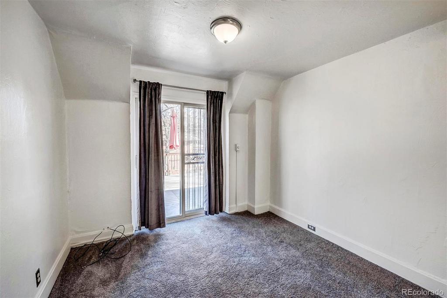
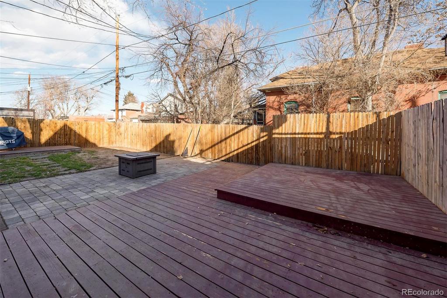
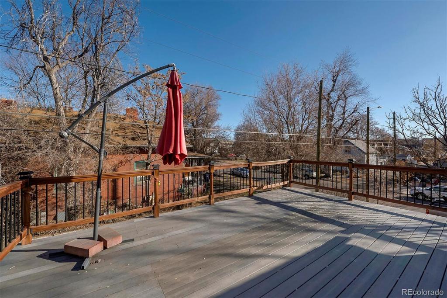
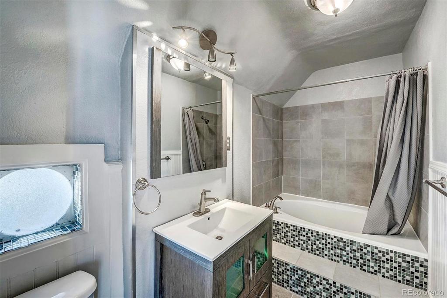
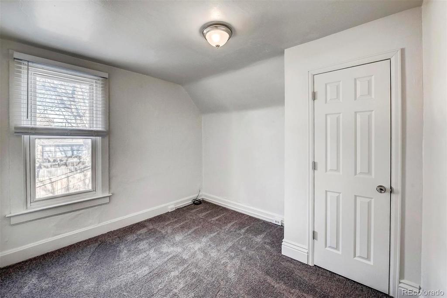
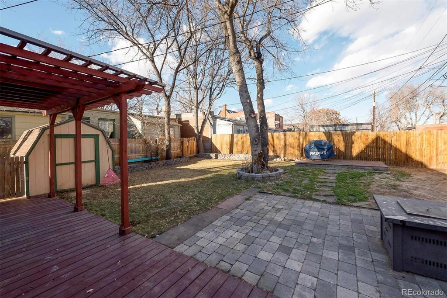
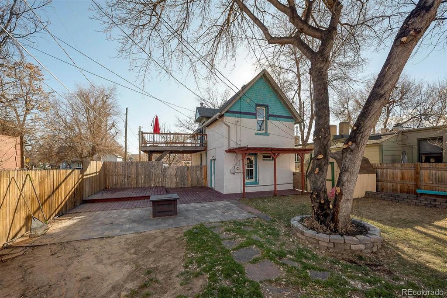


 Menu
Menu


