3521 W Conejos Place
Denver, CO 80204 — Denver county
Price
$599,000
Sqft
1415.00 SqFt
Baths
3
Beds
2
Description
This is a rare street facing end unit with a large balcony off of kitchen/family room. Welcome to Sloans Row Phase 1. A new luxury townhome project by AB Greene Development. 12 finely appointed homes, located blocks from Sloans Lake and all that Denver has to offer. Units range from 1270 sq ft to 1481 sq ft and will be priced from $520,000 to $620,000 depending on the unit. All units feature wide open and flexible living spaces, 7" wide oak hardwood floors and large kitchens featuring ample storage. The projects has upgrades not typically seen in townhome projects - All stairs and hallways are upgraded hardwood, upgraded black delta plumbing pakcage, multiple skylights and designer finishes. Upstairs you will find a master suite with walk in closet and attached master bath. The master bath features dual shower heads, a skylight above the shower!!!! double sinks and separate water closet. Also upstairs is a full bath along with guest bedroom. The rooftop decks spans for most of the unit and is also hot tub ready. Some units have city, mountain and sloans lake views. Visit SloansRow.com for up to date unit pricing and availability. Units are under construction, please call for a listing appointment. This is unit type 2. Estimated completion middle of April to late June depending on unit.
Property Level and Sizes
SqFt Lot
1372.00
Lot Features
Eat-in Kitchen, Kitchen Island, Master Suite, Open Floorplan, Quartz Counters, Smoke Free
Lot Size
0.03
Foundation Details
Slab
Common Walls
End Unit
Interior Details
Interior Features
Eat-in Kitchen, Kitchen Island, Master Suite, Open Floorplan, Quartz Counters, Smoke Free
Appliances
Dishwasher, Microwave, Refrigerator
Electric
Central Air
Flooring
Carpet, Tile, Wood
Cooling
Central Air
Heating
Forced Air
Utilities
Electricity Connected, Natural Gas Connected
Exterior Details
Features
Balcony, Gas Valve
Patio Porch Features
Deck,Front Porch
Lot View
Mountain(s)
Water
Public
Sewer
Public Sewer
Land Details
PPA
20500000.00
Road Frontage Type
Public Road
Road Surface Type
Alley Paved
Garage & Parking
Parking Spaces
1
Exterior Construction
Roof
Membrane
Construction Materials
Brick, Concrete, Frame, Metal Siding, Stucco
Architectural Style
Urban Contemporary
Exterior Features
Balcony, Gas Valve
Window Features
Skylight(s)
Financial Details
PSF Total
$434.63
PSF Finished
$434.63
PSF Above Grade
$434.63
Previous Year Tax
1500.00
Year Tax
2020
Primary HOA Fees
0.00
Location
Schools
Elementary School
Cheltenham
Middle School
Bryant-Webster
High School
North
Walk Score®
Contact me about this property
James T. Wanzeck
RE/MAX Professionals
6020 Greenwood Plaza Boulevard
Greenwood Village, CO 80111, USA
6020 Greenwood Plaza Boulevard
Greenwood Village, CO 80111, USA
- (303) 887-1600 (Mobile)
- Invitation Code: masters
- jim@jimwanzeck.com
- https://JimWanzeck.com
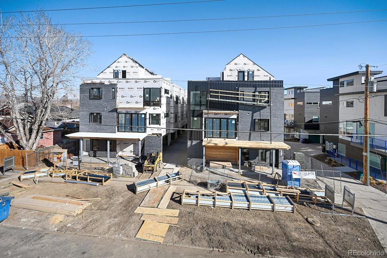
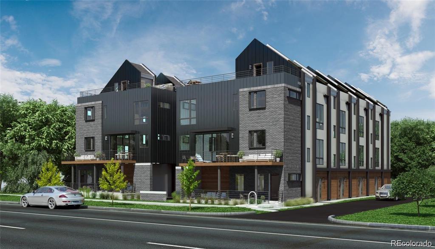
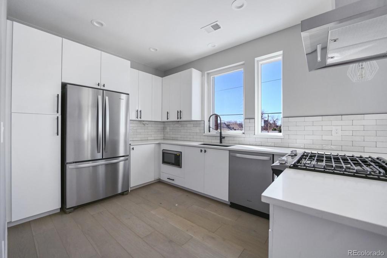
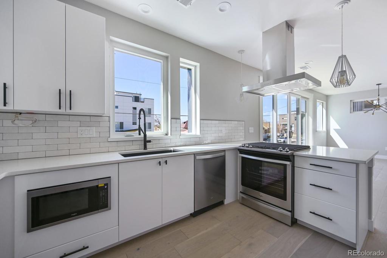
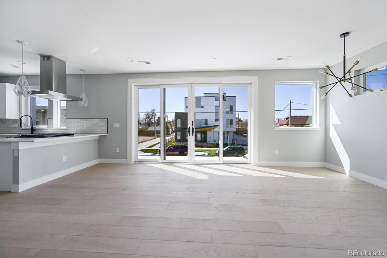
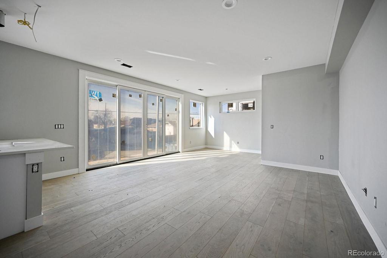
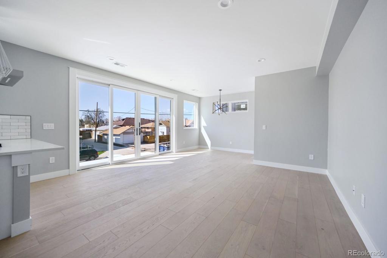
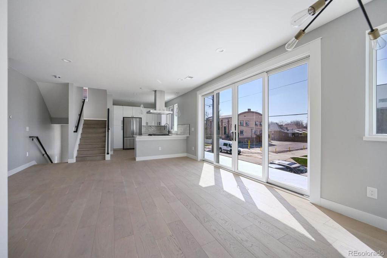
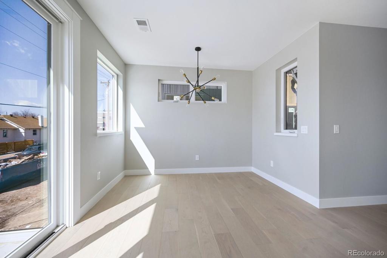
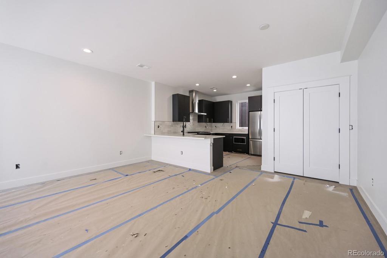
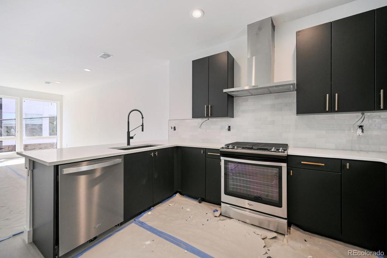
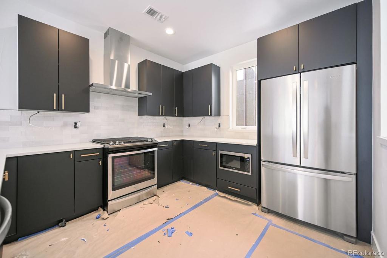
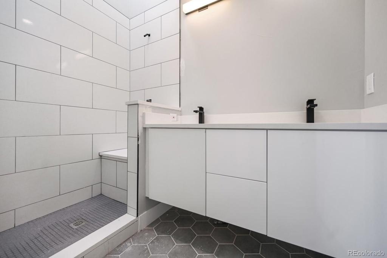
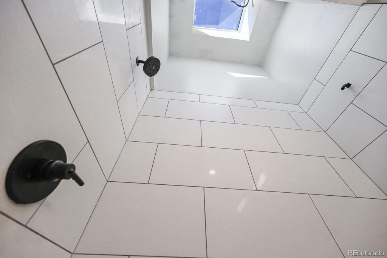
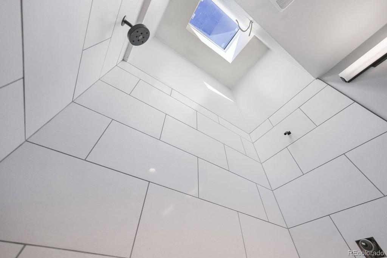
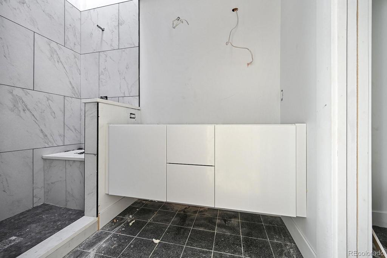
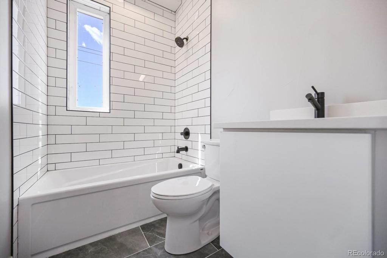
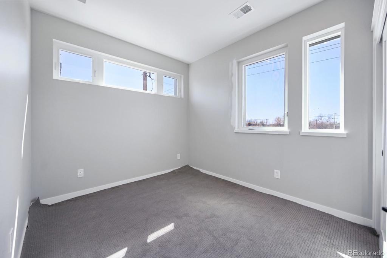
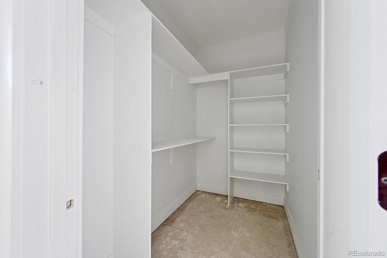
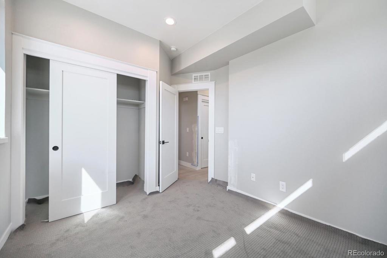
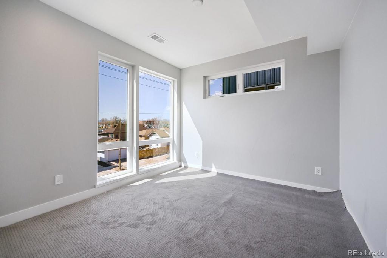
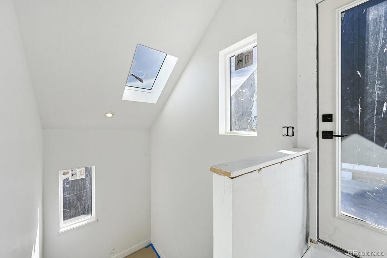
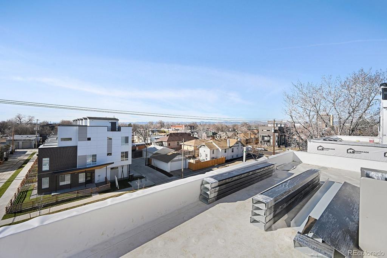
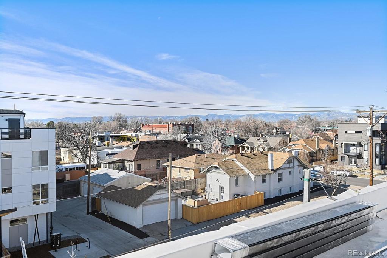
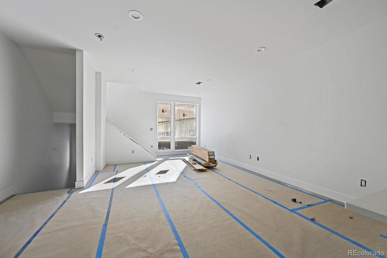
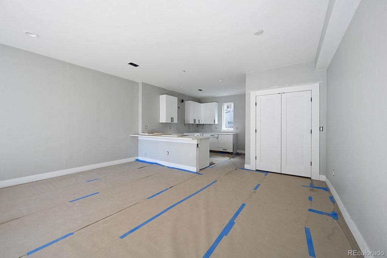
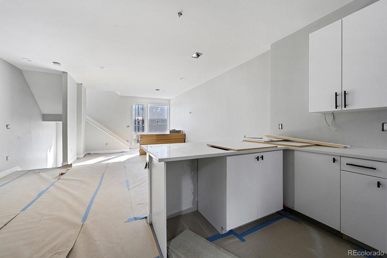
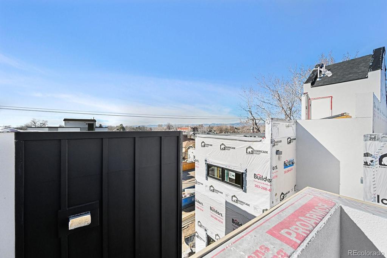
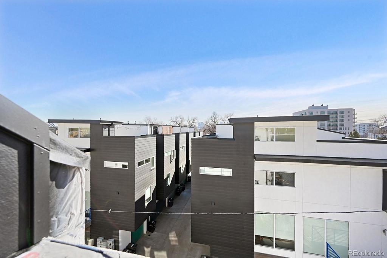
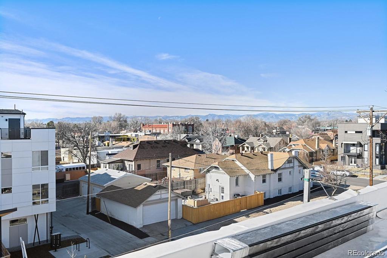
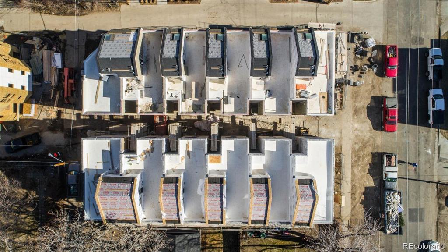
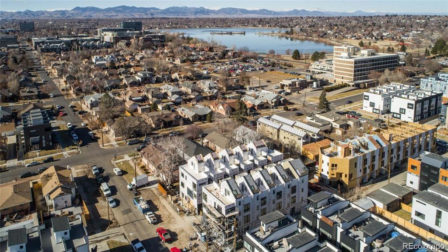
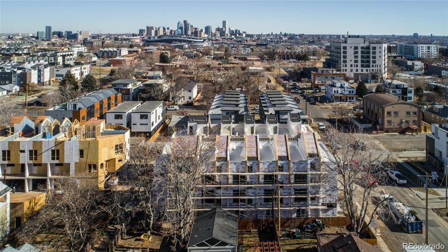


 Menu
Menu


