1821 Irving Street #104
Denver, CO 80204 — Denver county
Price
$530,000
Sqft
1412.00 SqFt
Baths
3
Beds
2
Description
Spectacular contemporary design with high end finishes and UNBELIEVABLE 360 degree views from the rooftop deck. The spacious layout and open staircase really make this home live large! The main level features Stainless Steel appliances, Livia cabinets, large kitchen island, walk-in pantry and hardwood floors. The family room also includes a cozy gas fireplace! The spacious master suite features a massive master bath and walk in closet with custom closet system. Large second bedroom with dedicated full bath. Upper level laundry closet with full size washer and dryer. This home features a large roof top deck with unmatched views of the mountains and downtown Denver! FULL SIZE two car garage with plenty of storage and mud room as you enter the home. Excellent location-1/2 block to Hallack Park, 4 blocks to Sloan’s Lake and easy access to I-25. Close to the new shops and restaurants in the area including Highlands Square, Edgewater Marketplace and all the new development in Sloan’s Lake. This one will not last!
Property Level and Sizes
SqFt Lot
975.00
Lot Features
Ceiling Fan(s), Eat-in Kitchen, Kitchen Island, Primary Suite, Open Floorplan, Pantry, Quartz Counters, Walk-In Closet(s)
Lot Size
0.02
Foundation Details
Slab
Interior Details
Interior Features
Ceiling Fan(s), Eat-in Kitchen, Kitchen Island, Primary Suite, Open Floorplan, Pantry, Quartz Counters, Walk-In Closet(s)
Appliances
Cooktop, Dishwasher, Disposal, Dryer, Refrigerator, Self Cleaning Oven, Tankless Water Heater, Washer
Laundry Features
Laundry Closet
Electric
Central Air
Flooring
Carpet, Wood
Cooling
Central Air
Heating
Forced Air, Natural Gas
Fireplaces Features
Family Room, Gas
Utilities
Cable Available, Electricity Connected, Natural Gas Connected, Phone Connected
Exterior Details
Features
Balcony, Gas Valve
Patio Porch Features
Deck
Lot View
City,Mountain(s)
Water
Public
Sewer
Public Sewer
Land Details
PPA
26750000.00
Garage & Parking
Parking Spaces
1
Exterior Construction
Roof
Membrane,Other
Construction Materials
Frame, Stucco
Architectural Style
Urban Contemporary
Exterior Features
Balcony, Gas Valve
Window Features
Double Pane Windows, Window Coverings
Security Features
Security System,Smart Locks
Builder Source
Appraiser
Financial Details
PSF Total
$378.90
PSF Finished
$378.90
PSF Above Grade
$378.90
Previous Year Tax
2629.00
Year Tax
2019
Primary HOA Fees
0.00
Location
Schools
Elementary School
Cheltenham
Middle School
Lake Int'l
High School
North
Walk Score®
Contact me about this property
James T. Wanzeck
RE/MAX Professionals
6020 Greenwood Plaza Boulevard
Greenwood Village, CO 80111, USA
6020 Greenwood Plaza Boulevard
Greenwood Village, CO 80111, USA
- (303) 887-1600 (Mobile)
- Invitation Code: masters
- jim@jimwanzeck.com
- https://JimWanzeck.com
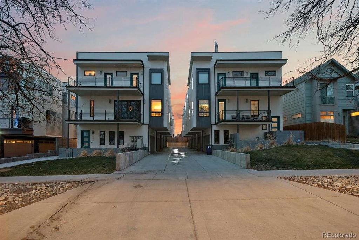
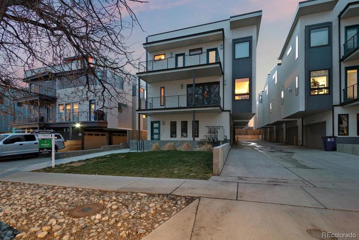
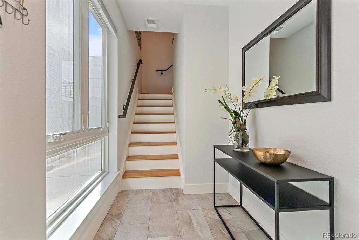
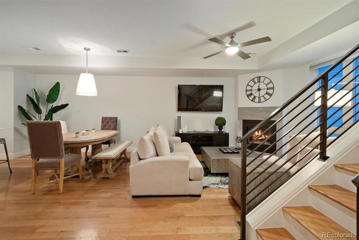
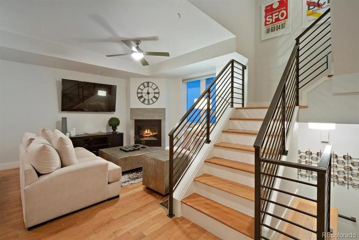
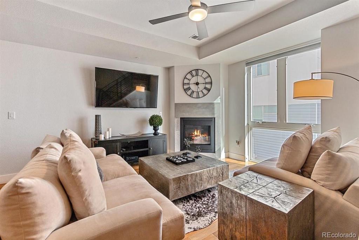
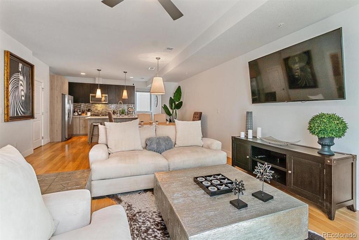
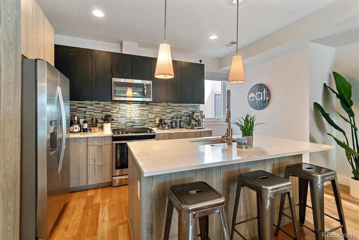
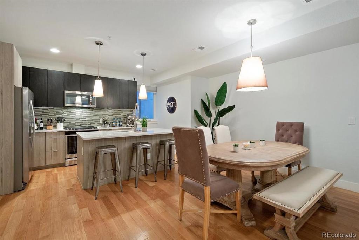
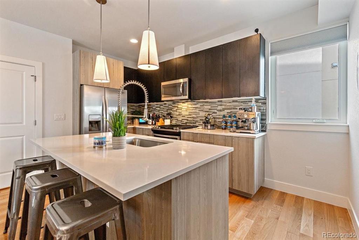
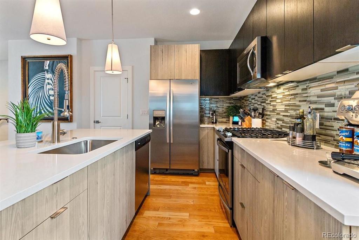
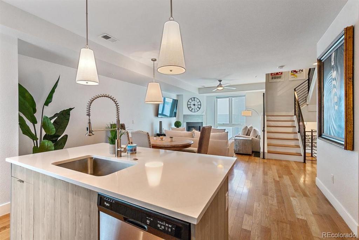
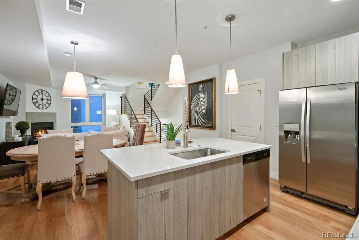
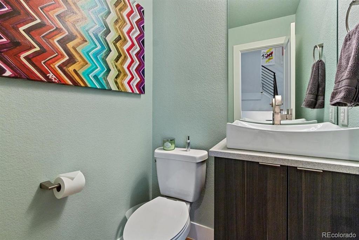
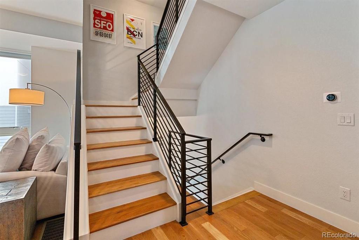
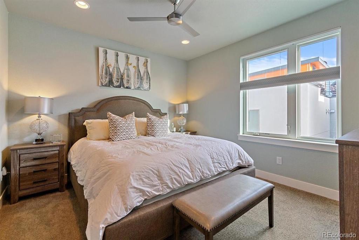
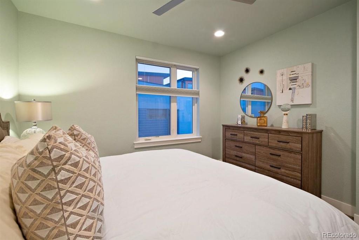
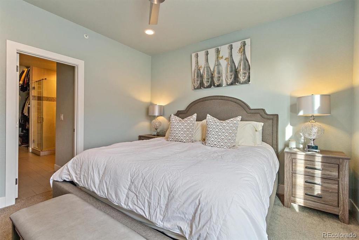
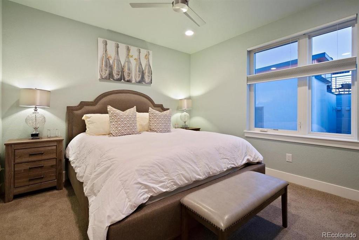
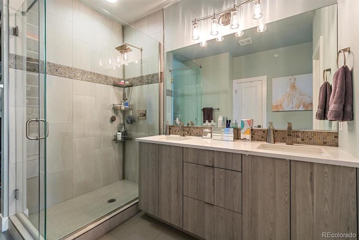
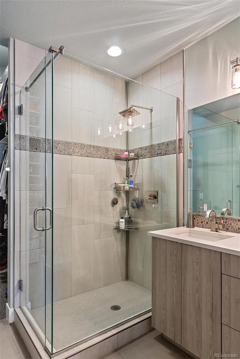
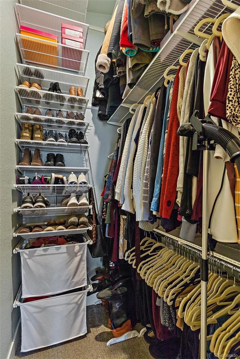
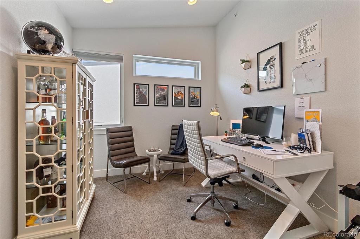
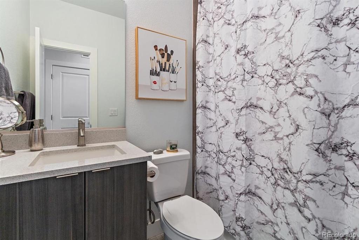
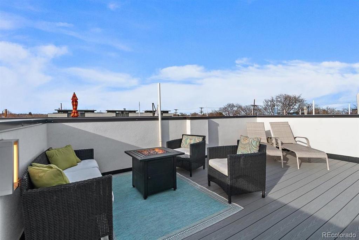
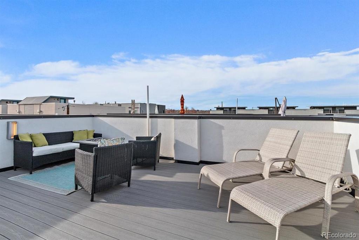
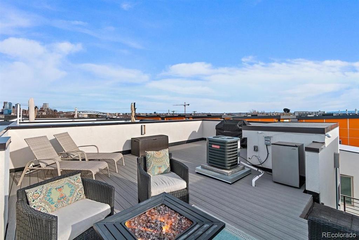
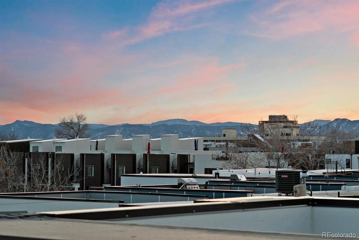
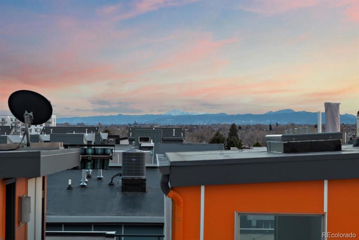
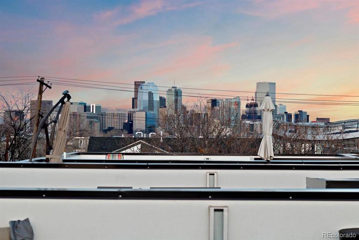
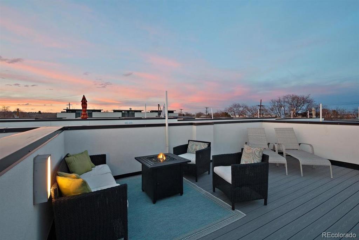
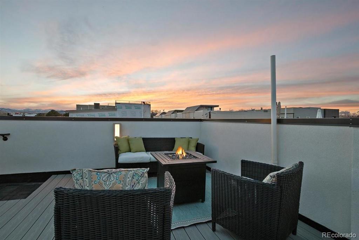
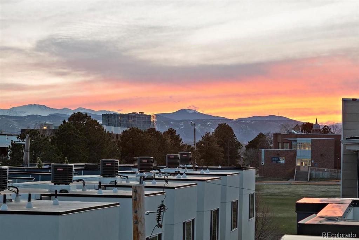
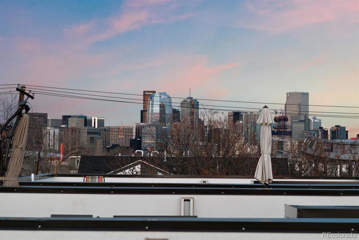
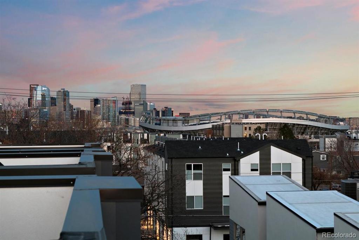
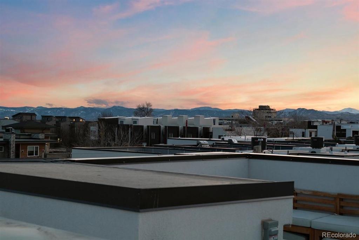
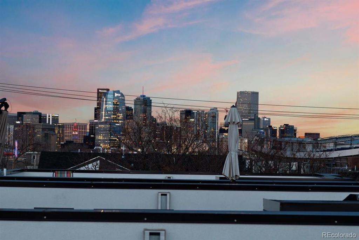
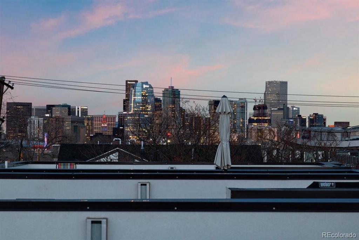
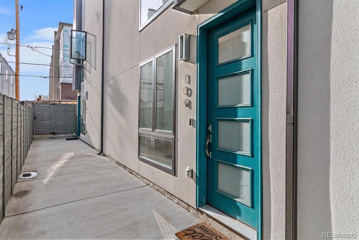
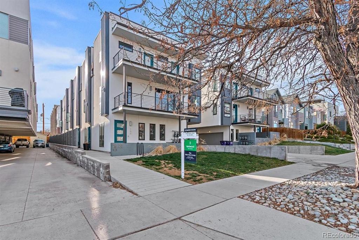


 Menu
Menu


