1352 Yates Street
Denver, CO 80204 — Denver county
Price
$640,000
Sqft
1750.00 SqFt
Baths
3
Beds
3
Description
One more unit still available! Contact listing broker for details! Brand new, spacious home with top of the line finishes! Gorgeous black hardware and fixtures throughout the home, along with granite counter tops and stainless steel appliances. Tons of storage and open floor plan mean the limits of the space exist only in your imagination! Take advantage of the over-sized two car garage and the fenced in backyard (truly rare in new construction). Now more than ever, we are all realizing the necessity of being happy in our homes. With the outside space and the open layout, this home has everything you'll need to remain sane during a quarantine. When life begins to return to us, you will only be a short walk to Sloan's Lake, Lakewood, and Edgewater, along with all the amenities they have to offer. Insulate yourself from the noise of West Colfax while still taking advantage of its convenience. Less than 10 minutes to Downtown and less than 5 minutes to I-25. Walking distance to the Light Rail. Coffee shops, theaters, bars, and restaurants are all at your fingertips, to include the new Edgewater Public Market. No HOA, only a party wall agreement with a single neighbor.
Property Level and Sizes
SqFt Lot
0.00
Lot Features
Granite Counters, Master Suite, Open Floorplan, Pantry, Wired for Data
Foundation Details
Concrete Perimeter
Basement
Crawl Space
Common Walls
End Unit,1 Common Wall
Interior Details
Interior Features
Granite Counters, Master Suite, Open Floorplan, Pantry, Wired for Data
Appliances
Convection Oven, Cooktop, Dishwasher, Disposal, Microwave, Oven, Range Hood, Refrigerator, Sump Pump
Electric
Central Air
Flooring
Carpet, Tile, Vinyl
Cooling
Central Air
Heating
Forced Air, Natural Gas
Utilities
Electricity Available, Natural Gas Available
Exterior Details
Features
Balcony, Lighting, Private Yard
Patio Porch Features
Patio
Water
Public
Sewer
Public Sewer
Land Details
Garage & Parking
Parking Spaces
1
Exterior Construction
Roof
Composition
Construction Materials
Cedar, Frame, Stucco, Vinyl Siding
Architectural Style
Urban Contemporary
Exterior Features
Balcony, Lighting, Private Yard
Builder Name 2
Sunnyside Builders LLC
Builder Source
Builder
Financial Details
PSF Total
$361.71
PSF Finished
$361.71
PSF Above Grade
$361.71
Previous Year Tax
1624.00
Year Tax
2019
Primary HOA Fees
0.00
Location
Schools
Elementary School
Colfax
Middle School
Strive Lake
High School
North
Walk Score®
Contact me about this property
James T. Wanzeck
RE/MAX Professionals
6020 Greenwood Plaza Boulevard
Greenwood Village, CO 80111, USA
6020 Greenwood Plaza Boulevard
Greenwood Village, CO 80111, USA
- (303) 887-1600 (Mobile)
- Invitation Code: masters
- jim@jimwanzeck.com
- https://JimWanzeck.com
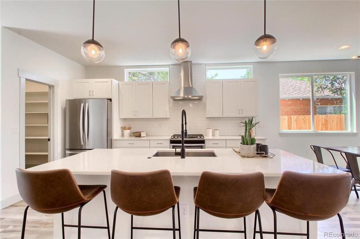
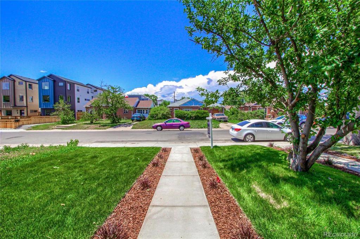
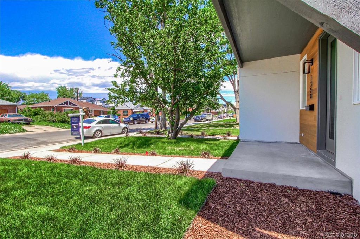
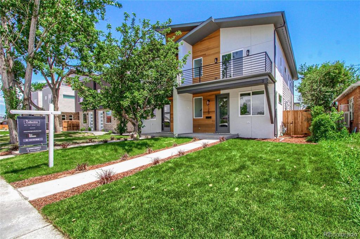
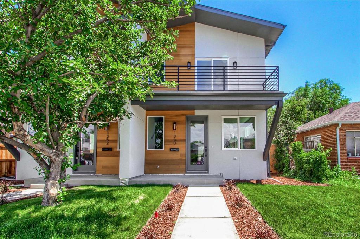
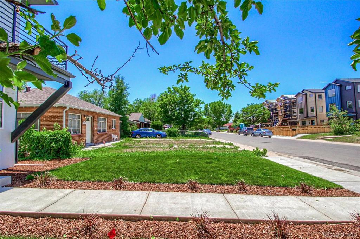
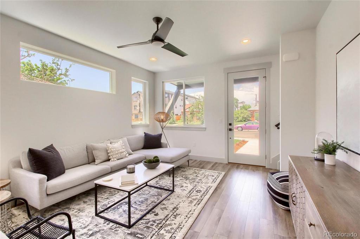
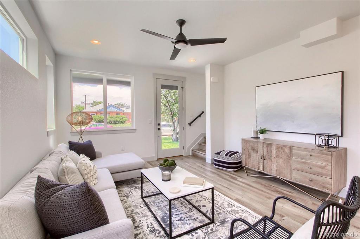
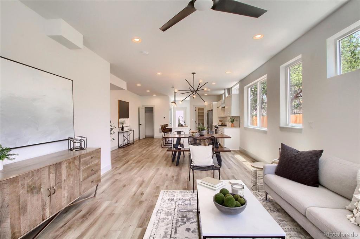
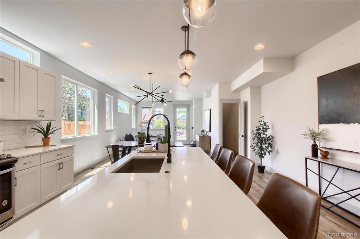
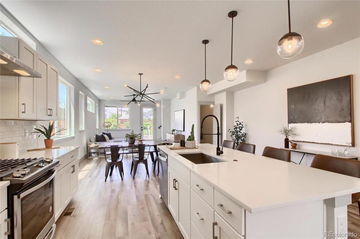
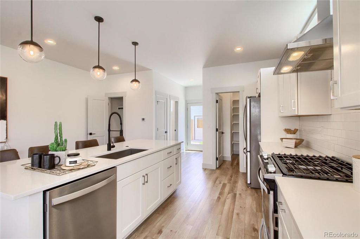
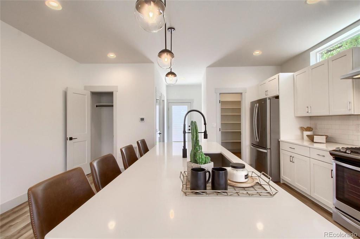
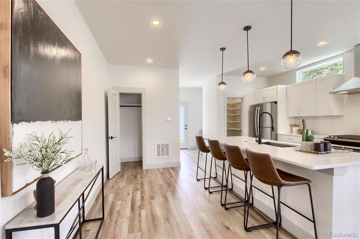
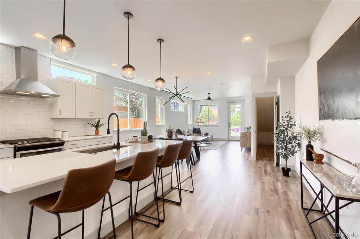
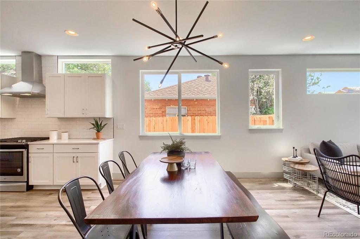
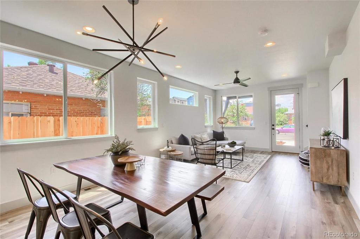
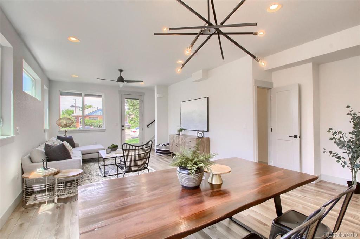
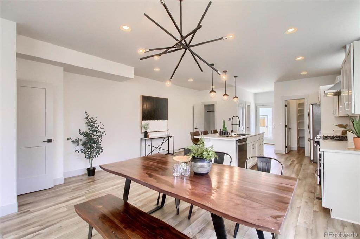
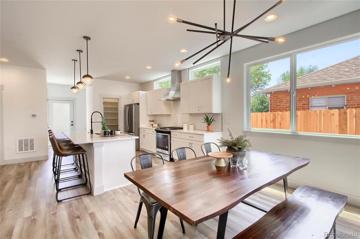
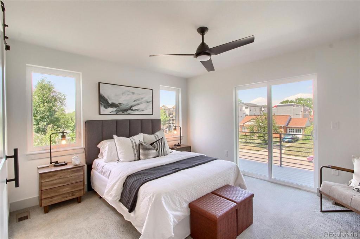
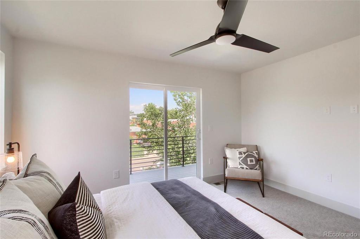
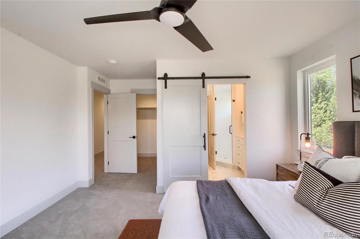
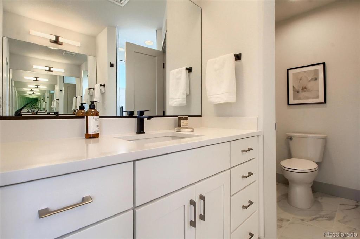
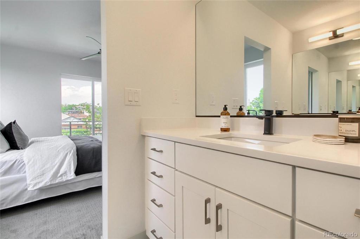
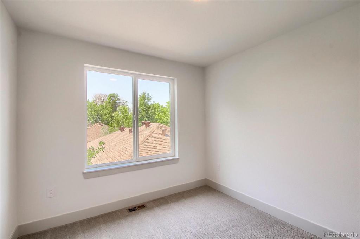
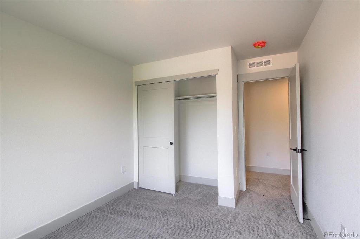
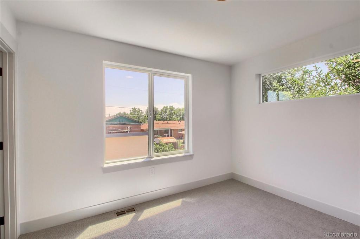
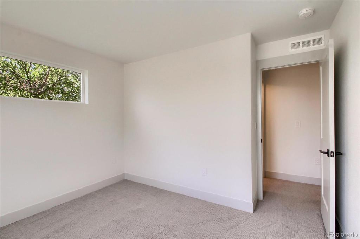
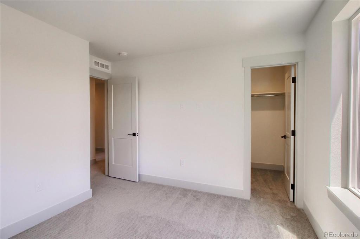
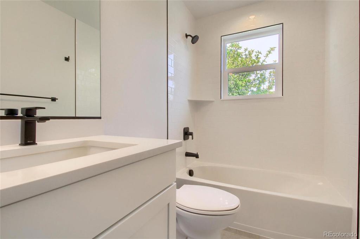
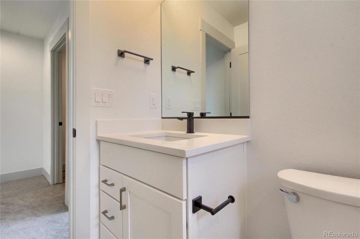
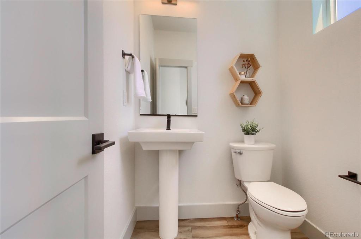
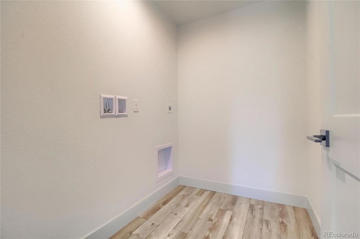
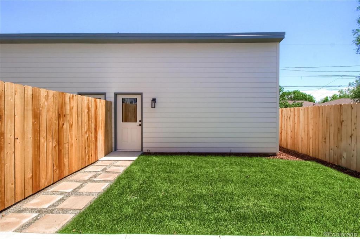
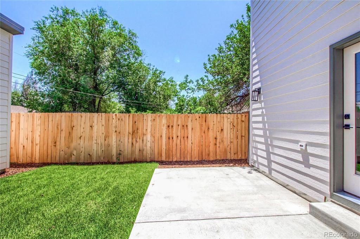
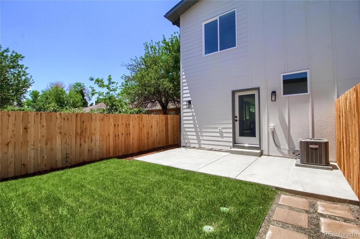
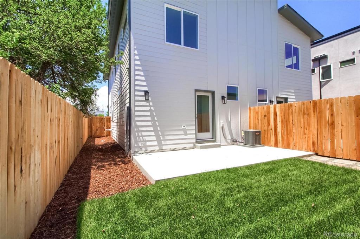
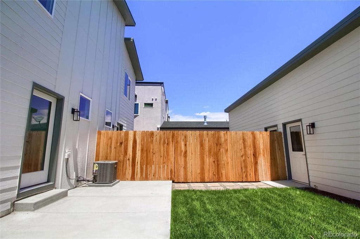
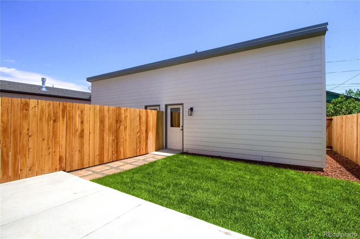


 Menu
Menu


