1324 Zenobia Street
Denver, CO 80204 — Denver county
Price
$599,000
Sqft
2100.00 SqFt
Baths
4
Beds
4
Description
This newly constructed duplex in West Colfax is brimming with natural light and provides a functional layout. This front duplex offers a wrap around kitchen, expansive living and dining areas, multiple patios, and a basement with a large crawl space. The bright kitchen features quartz countertops, custom tile backsplash, soft-close European style cabinetry, Delta kitchen hardware, stainless appliances, and a breakfast patio. The expansive living and dining area features an embedded fireplace with beautiful tile surround. Hardwood flooring is placed throughout the home to add a sense of elegance and open staircases are present throughout to create a more open feel. Enjoy living in West Colfax- where you get to live a half mile from Sloan’s Lake and a quarter of a mile from the Lakewood Gulch Trail. Take the light rail that is only 0.2 miles away to everything that Denver has to offer. Living at ZenDuplexes will support the modern and active lifestyle that you have always wanted, so get out there and bike, walk, or scoot through the parks! Ask our team about Virtual Showings!
Property Level and Sizes
SqFt Lot
0.00
Lot Features
Ceiling Fan(s), Eat-in Kitchen, Master Suite, Open Floorplan, Pantry, Quartz Counters, Smart Thermostat, Smoke Free, Wired for Data
Foundation Details
Concrete Perimeter,Slab
Basement
Finished,Full
Common Walls
End Unit
Interior Details
Interior Features
Ceiling Fan(s), Eat-in Kitchen, Master Suite, Open Floorplan, Pantry, Quartz Counters, Smart Thermostat, Smoke Free, Wired for Data
Appliances
Convection Oven, Dishwasher, Disposal, Microwave, Range Hood, Refrigerator, Tankless Water Heater
Electric
Central Air
Flooring
Carpet, Tile, Wood
Cooling
Central Air
Heating
Forced Air
Fireplaces Features
Family Room, Gas
Exterior Details
Features
Balcony, Private Yard, Rain Gutters
Patio Porch Features
Front Porch,Patio
Land Details
Garage & Parking
Parking Spaces
1
Exterior Construction
Roof
Architectural Shingles
Construction Materials
Brick, Concrete, Frame, Metal Siding, Stucco
Architectural Style
Urban Contemporary
Exterior Features
Balcony, Private Yard, Rain Gutters
Window Features
Double Pane Windows
Builder Name 2
Denver Development Group
Financial Details
PSF Total
$281.90
PSF Finished
$281.90
PSF Above Grade
$382.92
Year Tax
2019
Primary HOA Fees
0.00
Location
Schools
Elementary School
Force
Middle School
Kepner
High School
John F. Kennedy
Walk Score®
Contact me about this property
James T. Wanzeck
RE/MAX Professionals
6020 Greenwood Plaza Boulevard
Greenwood Village, CO 80111, USA
6020 Greenwood Plaza Boulevard
Greenwood Village, CO 80111, USA
- (303) 887-1600 (Mobile)
- Invitation Code: masters
- jim@jimwanzeck.com
- https://JimWanzeck.com
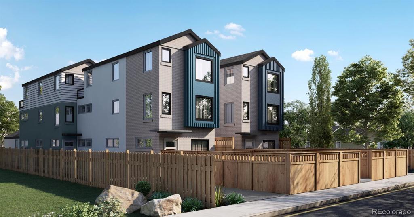
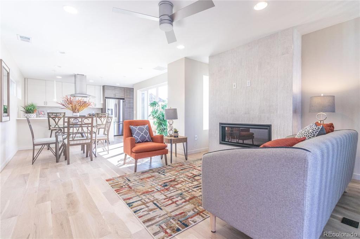
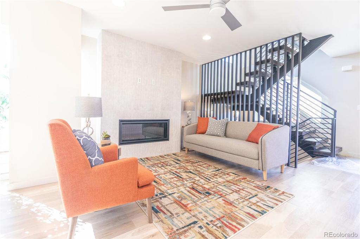
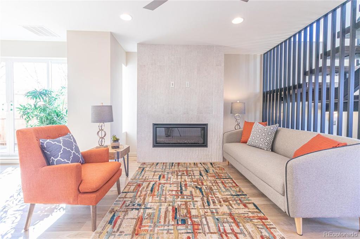
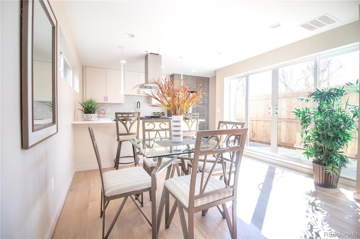
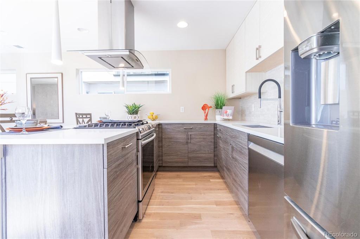
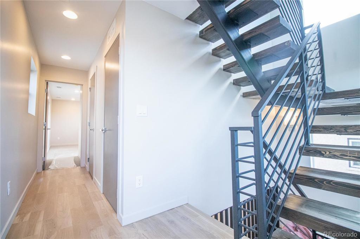
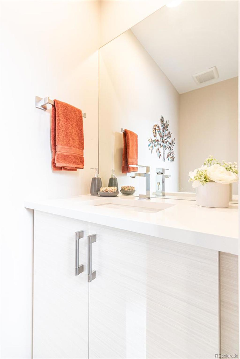
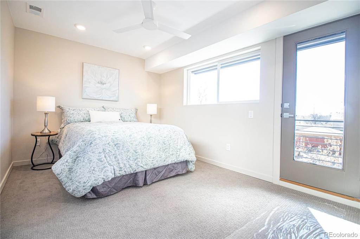
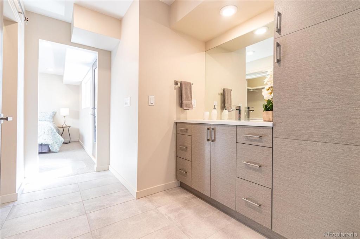
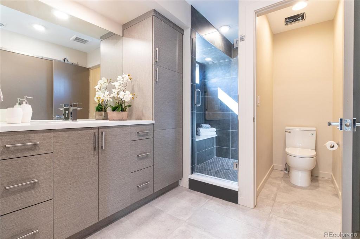
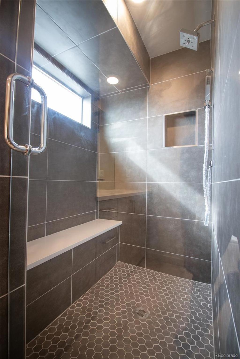
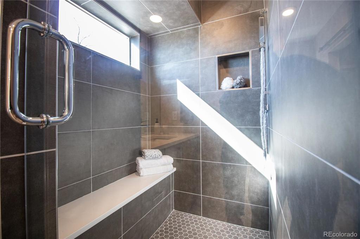
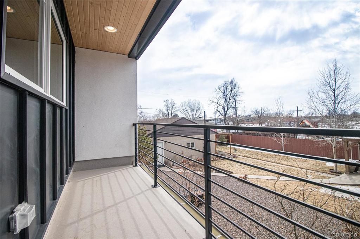
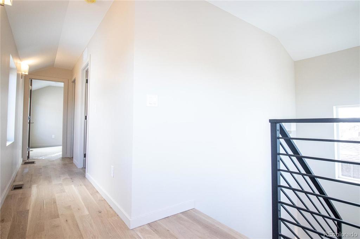
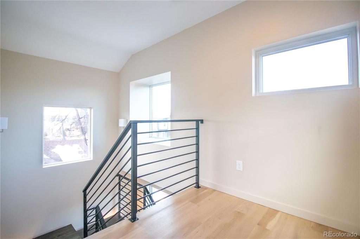
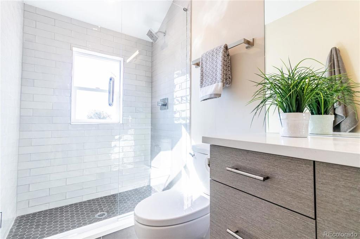
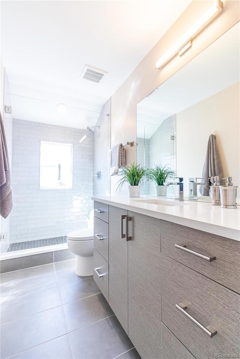
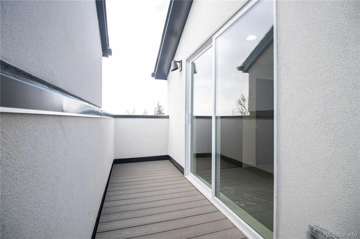
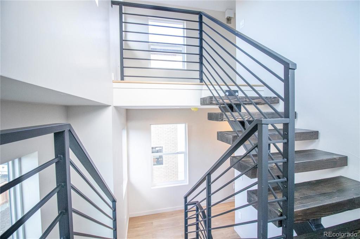
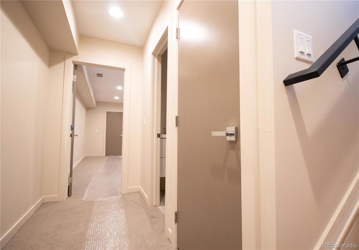
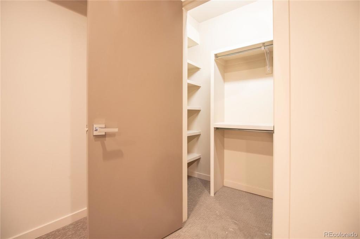
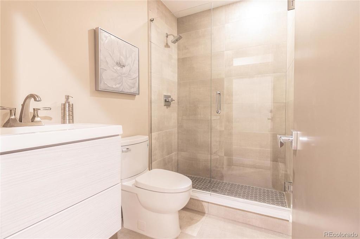
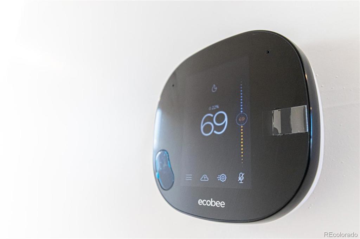
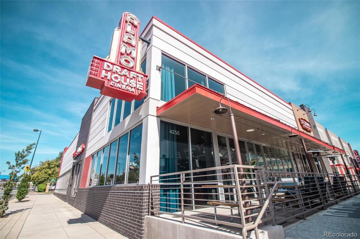
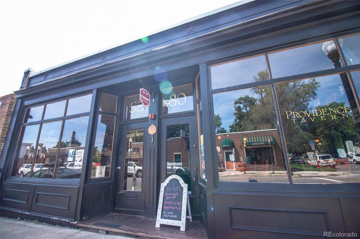
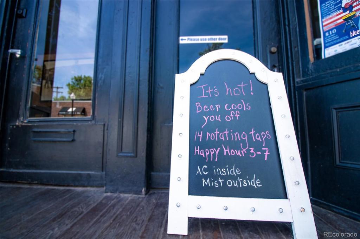
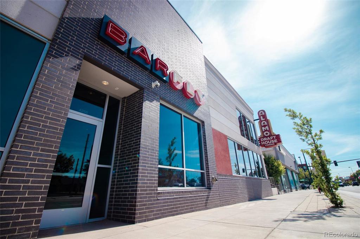
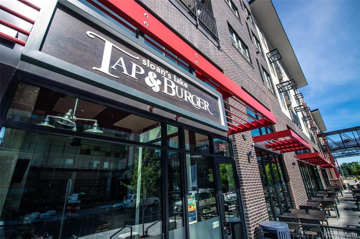
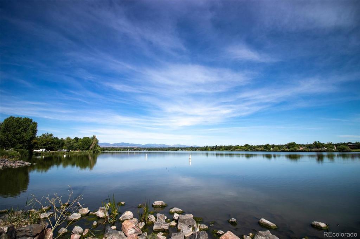
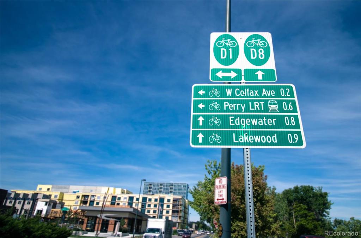
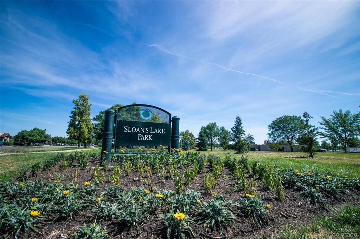
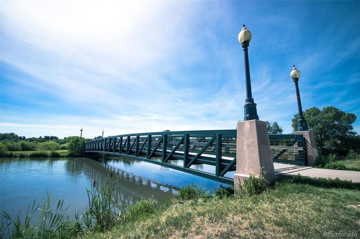
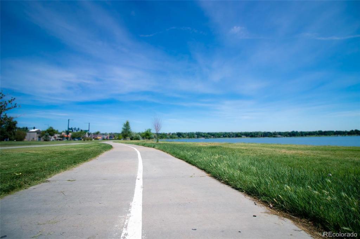
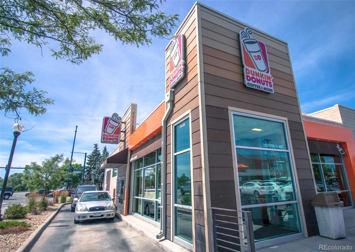
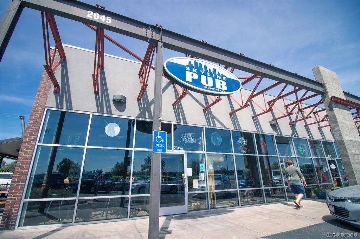
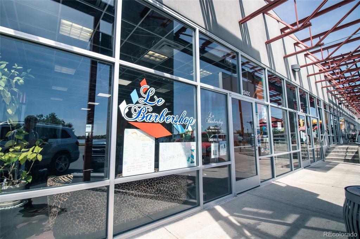
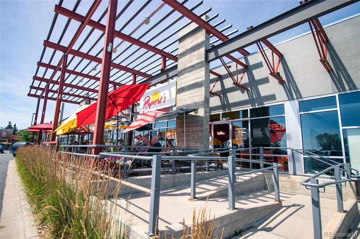
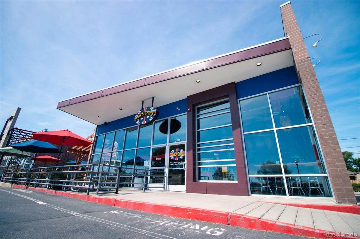
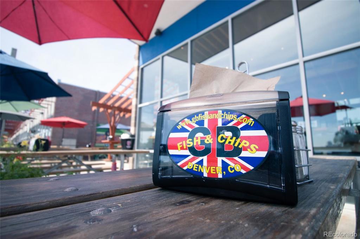


 Menu
Menu


