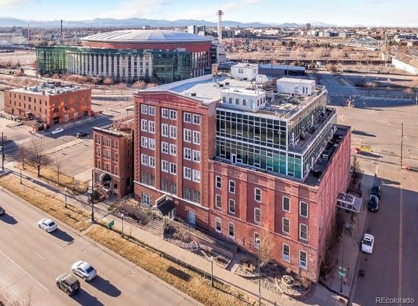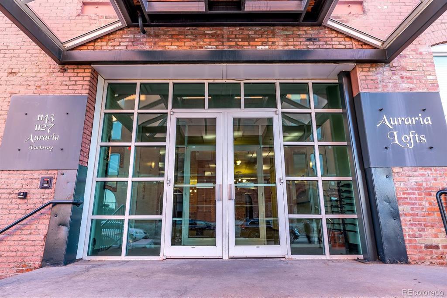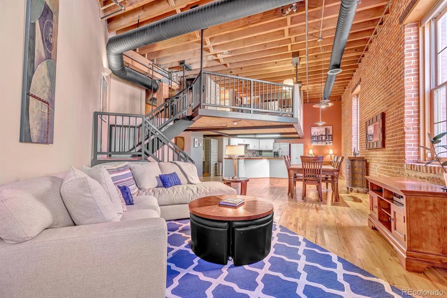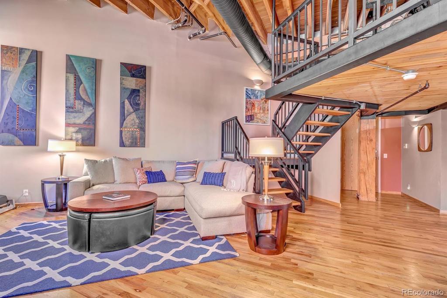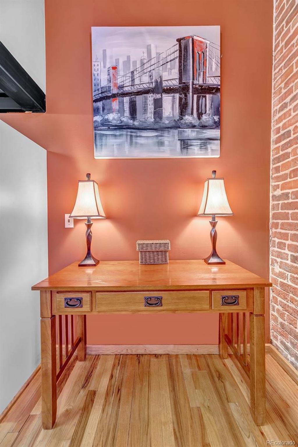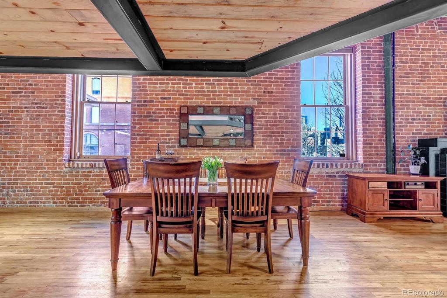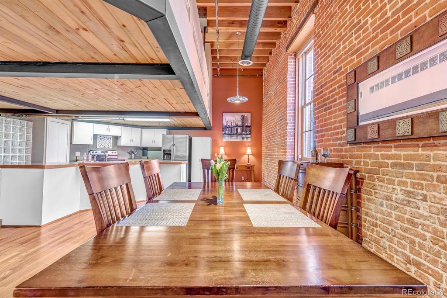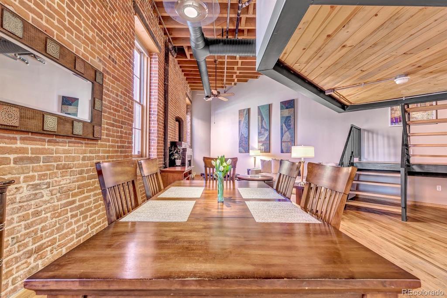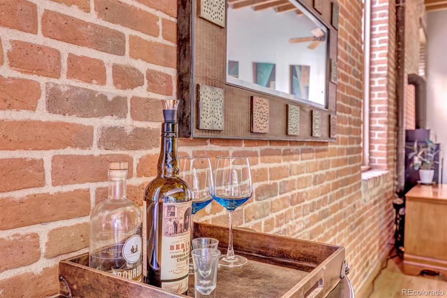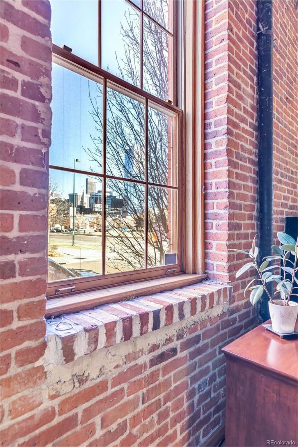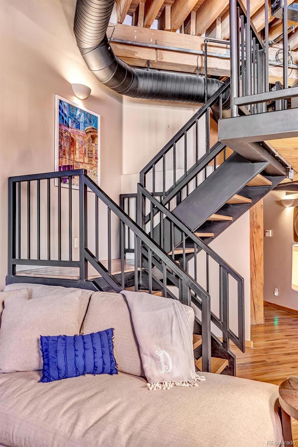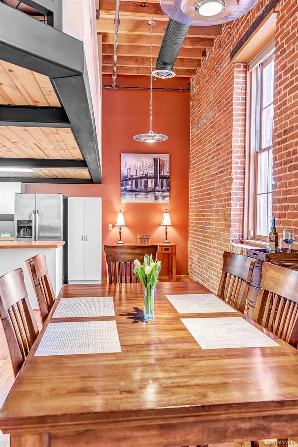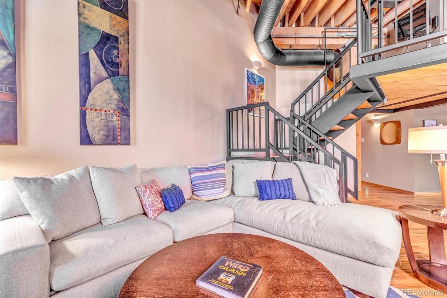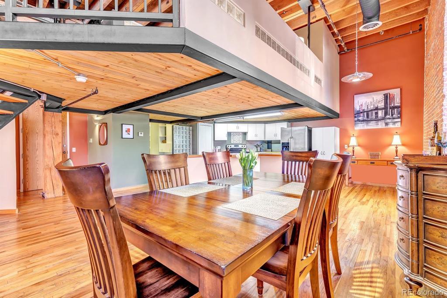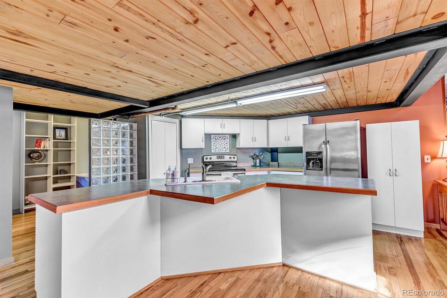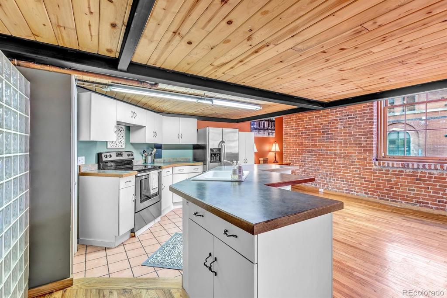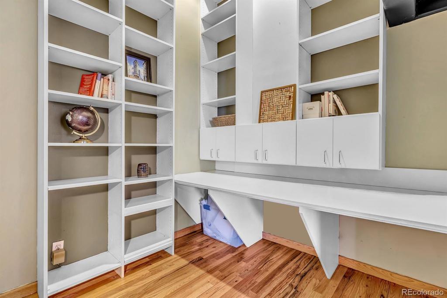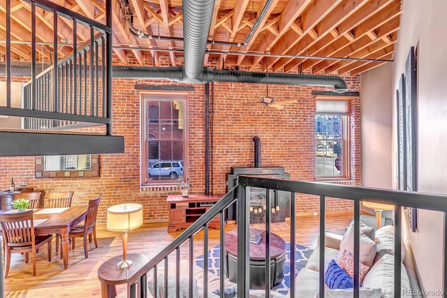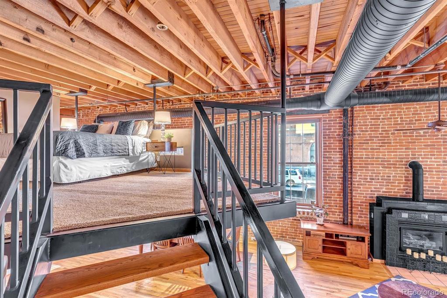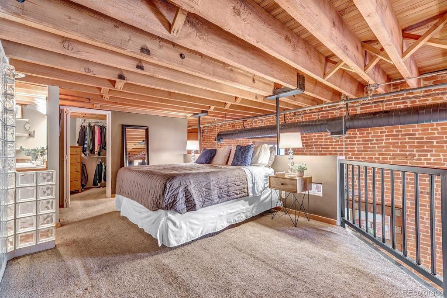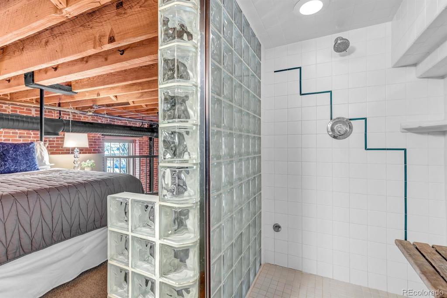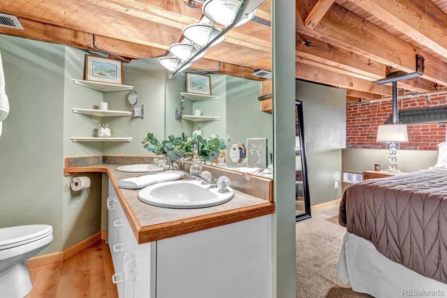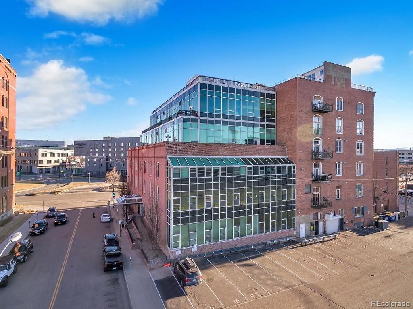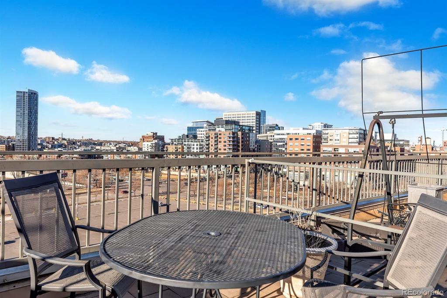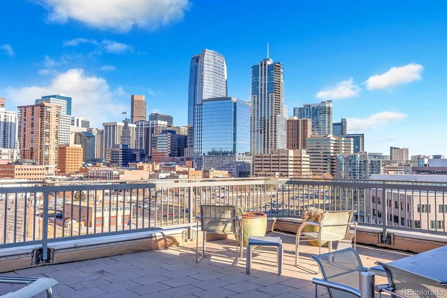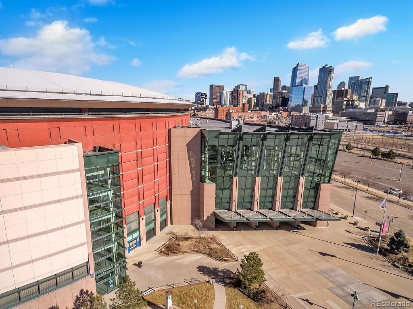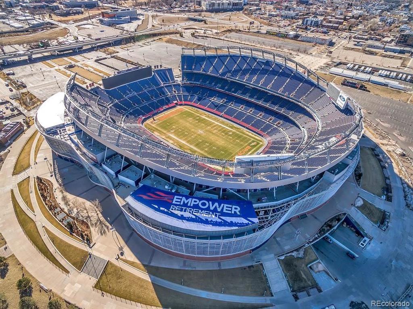Price
$489,900
Sqft
1272.00
Baths
2
Beds
1
Description
Welcome to 1143 Auraria Parkway #103. Auraria Lofts is the perfect location in Downtown Denver. Within walking distance to exciting events at the Pepsi Center and the Denver Center for Performing Arts as well as shopping and exceptional dining at Larimar Square and Union Station. CU/MSU is across the street and you're just minutes away from the Cherry Creek Trail system and Light Rail access. It doesn't get better than this. Your new home is a stylish 1272 square foot loft with all of the charm, character and design elements you'd expect in this highly sought after historic 1896 Warehouse Building. Exposed brick, timber beams and mechanicals compliment an open concept design. You'll love the 16 foot ceilings in the living area and the full wall of windows with downtown views. Entertaining is seamless with an open kitchen complete with stainless steel appliances and extensive kitchen island that adjoin the ample dining space and living area. The generous lofted bedroom features a walk in closet and ensuite bath with steam shower and double vanity. In addition there's a functional flex space with built in desk and shelving that can double as an additional bedroom if needed with a guest bath attached. When you're ready to relax grab your favorite group of friends and head up to the roof top patio to enjoy stunning views of the city skyline. This is a fantastic opportunity to earn instant equity with a few updates. Don't miss it!
Virtual Tour / Video
Property Level and Sizes
Interior Details
Exterior Details
Land Details
Garage & Parking
Exterior Construction
Financial Details
Schools
Location
Schools
Walk Score®
Contact Me
About Me & My Skills
The Wanzeck Team, which includes Jim's sons Travis and Tyler, specialize in relocation and residential sales. As trusted professionals, advisors, and advocates, they provide solutions to the needs of families, couples, and individuals, and strive to provide clients with opportunities for increased wealth, comfort, and quality shelter.
At RE/MAX Professionals, the Wanzeck Team enjoys the opportunity that the real estate business provides to fulfill the needs of clients on a daily basis. They are dedicated to being trusted professionals who their clients can depend on. If you're moving to Colorado, call Jim for a free relocation package and experience the best in the real estate industry.
My History
In addition to residential sales, Jim is an expert in the relocation segment of the real estate business. He has earned the Circle of Legends Award for earning in excess of $10 million in paid commission income within the RE/MAX system, as well as the Realtor of the Year award from the South Metro Denver Realtor Association (SMDRA). Jim has also served as Chairman of the leading real estate organization, the Metrolist Board of Directors, and REcolorado, the largest Multiple Listing Service in Colorado.
RE/MAX Masters Millennium has been recognized as the top producing single-office RE/MAX franchise in the nation for several consecutive years, and number one in the world in 2017. The company is also ranked among the Top 500 Mega Brokers nationally by REAL Trends and among the Top 500 Power Brokers in the nation by RISMedia. The company's use of advanced technology has contributed to its success.
Jim earned his bachelor’s degree from Colorado State University and his real estate broker’s license in 1980. Following a successful period as a custom home builder, he founded RE/MAX Masters, which grew and evolved into RE/MAX Masters Millennium. Today, the Wanzeck Team is dedicated to helping home buyers and sellers navigate the complexities inherent in today’s real estate transactions. Contact us today to experience superior customer service and the best in the real estate industry.
My Video Introduction
Get In Touch
Complete the form below to send me a message.


 Menu
Menu