925 N Lincoln Street #9D-S
Denver, CO 80203 — Denver county
Price
$645,000
Sqft
1757.00 SqFt
Baths
2
Beds
3
Description
Welcome to the Beauvallon, renowned Elegance in Downtown Denver. This unit has been fully remodeled and includes 2 reserved parking spaces located in a heated secure garage. This well thought out floor plan with new carpet and tile floors includes a large gourmet kitchen stainless steel appliances, stunning cabinetry with granite countertops. Unit was taken to the studs and everything in the unit is new and upgraded. The second bathroom shower has been expanded to include a rain shower head and body spray heads with unlimited hot watered included in HOA fees. Unit includes, home office, media room, laundry room washer and dryer included. Step out onto your own private covered patio to enjoy the warm glow of the modern gas balcony fire pit. The spacious formal dinning area is perfect to enjoy your panaramic mountain views and watch the city light up with its twinkling skyscapers. Retreat to your private master bedroom with a private balcony and large private spa like master bathroom. Wall Closet/cabinet in master bath room Currently installed and In Place Not Included.
Property Level and Sizes
SqFt Lot
0.00
Lot Features
Breakfast Nook, Eat-in Kitchen, Elevator, Entrance Foyer, Granite Counters
Foundation Details
Concrete Perimeter
Common Walls
End Unit
Interior Details
Interior Features
Breakfast Nook, Eat-in Kitchen, Elevator, Entrance Foyer, Granite Counters
Appliances
Dishwasher, Disposal, Dryer, Microwave, Oven, Refrigerator, Washer
Electric
Central Air
Flooring
Carpet, Tile
Cooling
Central Air
Heating
Hot Water, Natural Gas
Fireplaces Features
Electric, Family Room
Utilities
Cable Available, Electricity Connected, Natural Gas Connected
Exterior Details
Features
Balcony, Elevator, Garden, Lighting, Spa/Hot Tub, Water Feature
Patio Porch Features
Covered,Patio,Rooftop
Lot View
City,Mountain(s)
Water
Public
Sewer
Public Sewer
Land Details
Garage & Parking
Parking Spaces
1
Exterior Construction
Roof
Membrane
Construction Materials
Block, Stone
Architectural Style
Urban Contemporary
Exterior Features
Balcony, Elevator, Garden, Lighting, Spa/Hot Tub, Water Feature
Window Features
Double Pane Windows
Security Features
Smart Locks,Smoke Detector(s)
Builder Name 2
beauvallon
Financial Details
PSF Total
$356.93
PSF Finished All
$367.10
PSF Finished
$356.93
PSF Above Grade
$356.93
Previous Year Tax
2905.00
Year Tax
2018
Primary HOA Management Type
Professionally Managed
Primary HOA Name
Westwind Management- Beauvallon
Primary HOA Phone
303-860-7311
Primary HOA Amenities
Concierge,Parking,Pool,Spa/Hot Tub
Primary HOA Fees Included
Insurance, Irrigation Water, Maintenance Grounds, Maintenance Structure, Sewer, Snow Removal, Trash, Water
Primary HOA Fees
908.11
Primary HOA Fees Frequency
Monthly
Primary HOA Fees Total Annual
10897.32
Location
Schools
Elementary School
Dora Moore
Middle School
Kepner
High School
West
Walk Score®
Contact me about this property
James T. Wanzeck
RE/MAX Professionals
6020 Greenwood Plaza Boulevard
Greenwood Village, CO 80111, USA
6020 Greenwood Plaza Boulevard
Greenwood Village, CO 80111, USA
- (303) 887-1600 (Mobile)
- Invitation Code: masters
- jim@jimwanzeck.com
- https://JimWanzeck.com
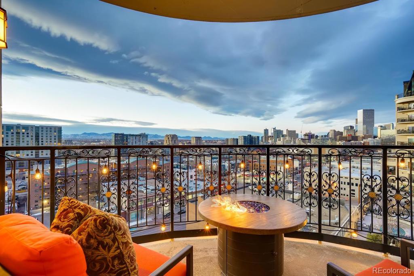
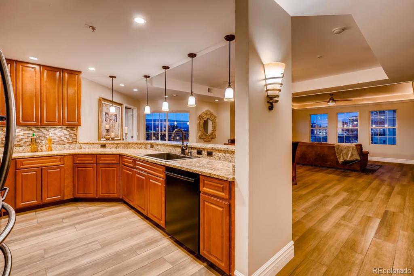
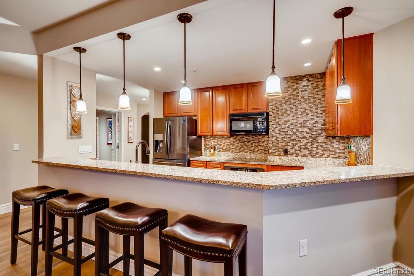
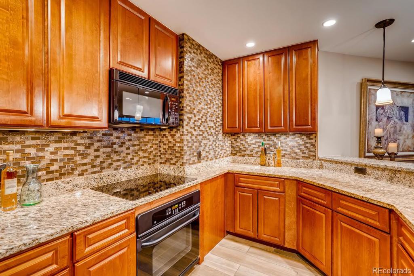
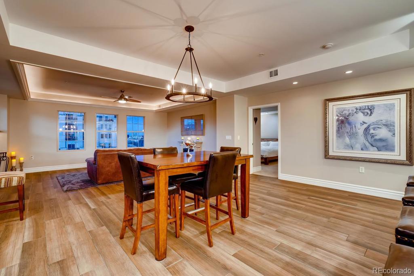
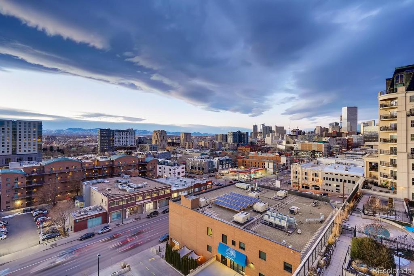
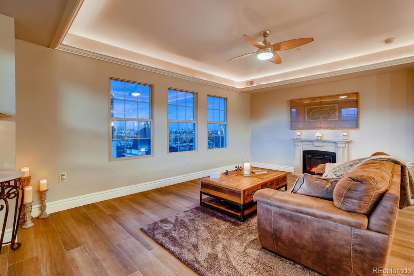
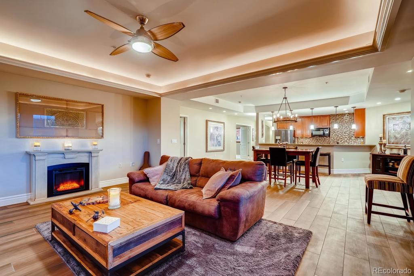
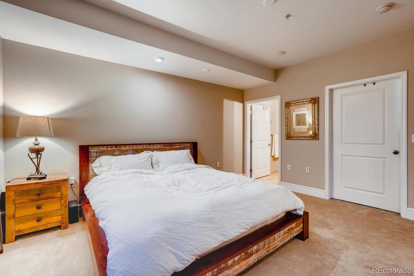
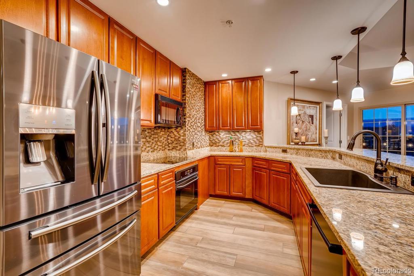
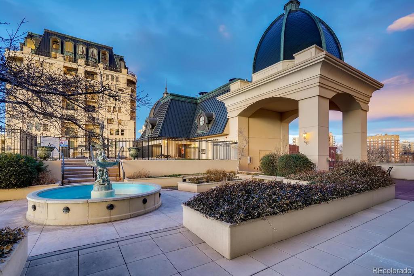
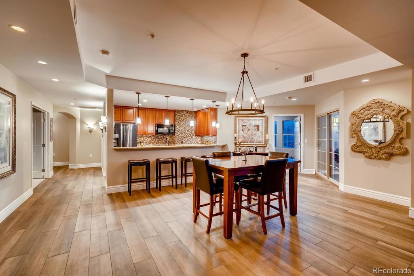
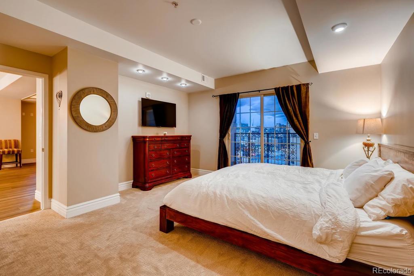
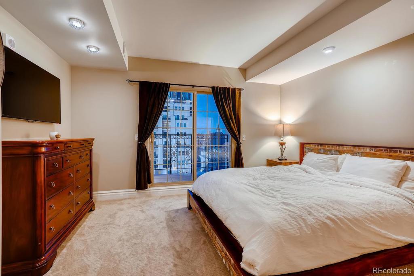
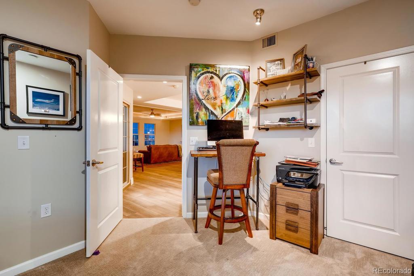
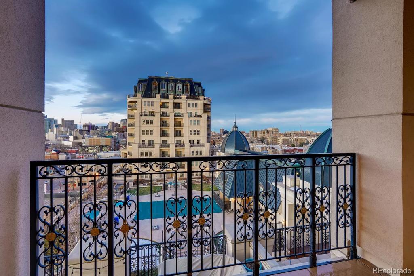
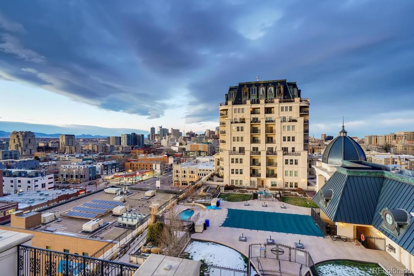
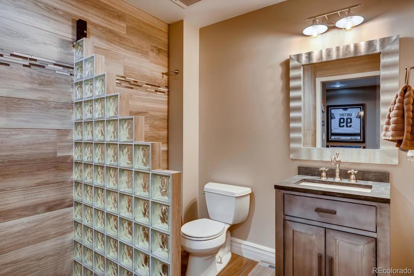
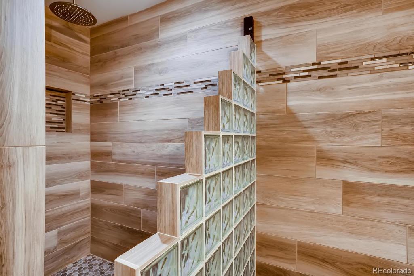
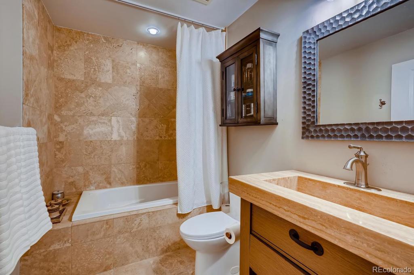
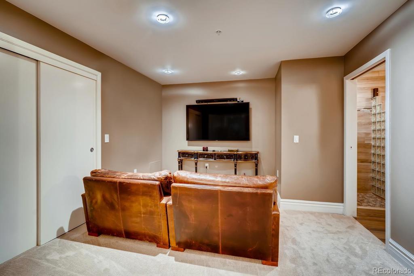
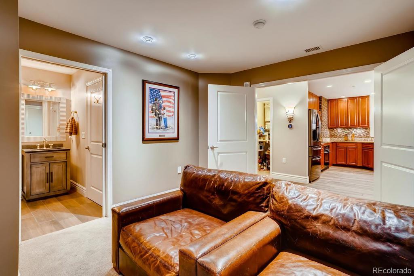
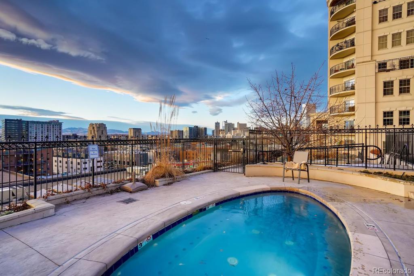
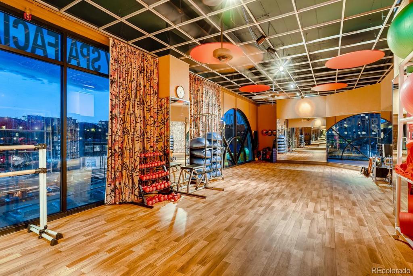
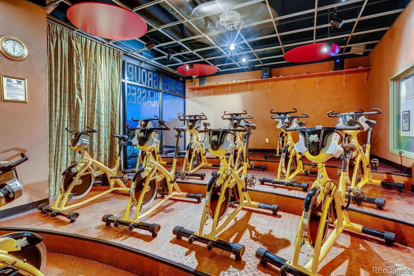
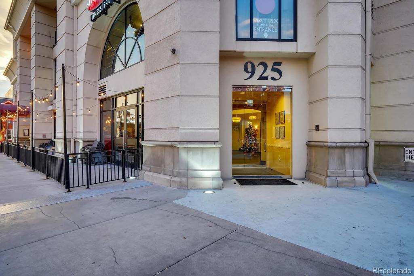
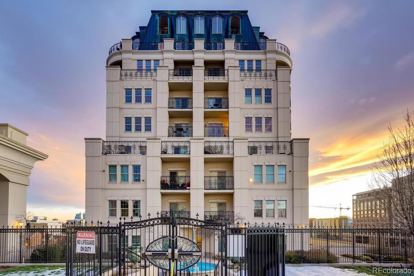
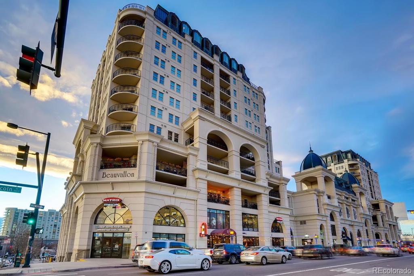
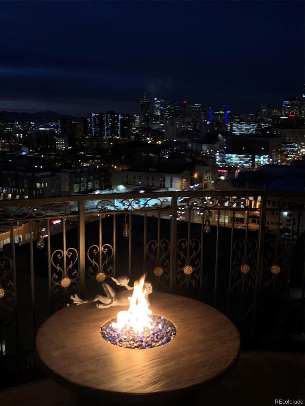


 Menu
Menu


