790 Washington Street #601
Denver, CO 80203 — Denver county
Price
$489,900
Sqft
1267.00 SqFt
Baths
2
Beds
2
Description
This is THE ONE! Looking for the very best in city living? Top quality remodel? Spectacular mountain views? Rooftop pool? State of the art gym? Secure parking? Amazing walkability? Look no more! This turnkey home situated in the mid-century modern Lido Condominiums offers the finest in urban luxury combined with the convenience of living in the very heartbeat of Capitol Hill!
Bright and spacious with floor to ceiling windows throughout, this 1267 square feet corner unit allows you to spread your wings and fly! The oversized master suite and guest bedroom both open out onto the south facing patio, a great place to enjoy a Colorado sunrise with a morning coffee! The newly configured kitchen/dining/living room has been transformed to provide the best in open plan living with great 'flow' and unfettered views of the mountains to the southwest! Venture out onto the west facing patio(yep, there's two!), this one even larger and you have the most amazing space to relax after a long day and enjoy the sunset or entertain friends.
And then the remodel - completed in March 2020 and just about everything has been replaced - new kitchen cabinets, quartz countertops, stainless appliances and premium laminate flooring throughout the living area. Completely new bathrooms with marble counters, tile and premium fixtures. The bedrooms feature new ceiling fans, carpet and paint and there are new doors and window coverings throughout the home. Simply move in and enjoy!
The Lido features unparalleled facilities including the rooftop pool, updated gym, racquetball court, sauna and steam room, and secure underground parking. Located in historic Capitol Hill it is mere moments from parks, an eclectic mix of restaurants, coffee shops and retail, and Trader Joe's?
This what you're looking for? Come and get it!
3D Matterport interactive tour available through the Virtual Tour icon in MLS listing
Property Level and Sizes
SqFt Lot
28522.00
Lot Features
Ceiling Fan(s), Eat-in Kitchen, Elevator, Entrance Foyer, Primary Suite, Open Floorplan, Quartz Counters, Walk-In Closet(s)
Lot Size
0.65
Common Walls
End Unit
Interior Details
Interior Features
Ceiling Fan(s), Eat-in Kitchen, Elevator, Entrance Foyer, Primary Suite, Open Floorplan, Quartz Counters, Walk-In Closet(s)
Appliances
Dishwasher, Disposal, Microwave, Refrigerator, Self Cleaning Oven
Laundry Features
Common Area
Electric
Central Air
Flooring
Carpet, Laminate, Tile
Cooling
Central Air
Heating
Forced Air
Utilities
Cable Available, Electricity Available, Electricity Connected
Exterior Details
Features
Balcony, Fire Pit, Gas Grill
Lot View
Mountain(s)
Water
Public
Sewer
Public Sewer
Land Details
Road Frontage Type
Public
Road Responsibility
Public Maintained Road
Road Surface Type
Paved
Garage & Parking
Parking Features
220 Volts
Exterior Construction
Roof
Unknown
Construction Materials
Block
Exterior Features
Balcony, Fire Pit, Gas Grill
Window Features
Window Coverings
Security Features
Carbon Monoxide Detector(s), Secured Garage/Parking, Security Entrance
Builder Source
Public Records
Financial Details
Previous Year Tax
2037.00
Year Tax
2019
Primary HOA Name
Association and Community Management
Primary HOA Phone
3032334646
Primary HOA Amenities
Bike Storage, Clubhouse, Coin Laundry, Elevator(s), Fitness Center, Laundry, Parking, Pool
Primary HOA Fees Included
Reserves, Heat, Insurance, Maintenance Grounds, Maintenance Structure, Recycling, Sewer, Snow Removal, Trash, Water
Primary HOA Fees
539.23
Primary HOA Fees Frequency
Monthly
Location
Schools
Elementary School
Dora Moore
Middle School
Morey
High School
East
Walk Score®
Contact me about this property
James T. Wanzeck
RE/MAX Professionals
6020 Greenwood Plaza Boulevard
Greenwood Village, CO 80111, USA
6020 Greenwood Plaza Boulevard
Greenwood Village, CO 80111, USA
- (303) 887-1600 (Mobile)
- Invitation Code: masters
- jim@jimwanzeck.com
- https://JimWanzeck.com
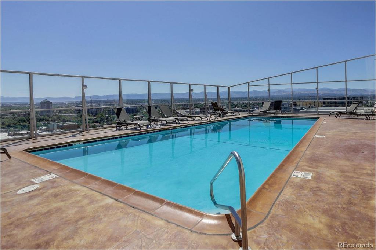
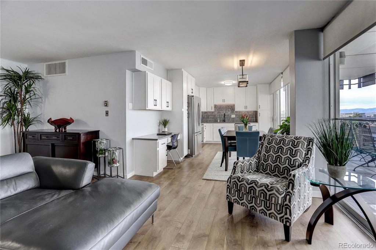
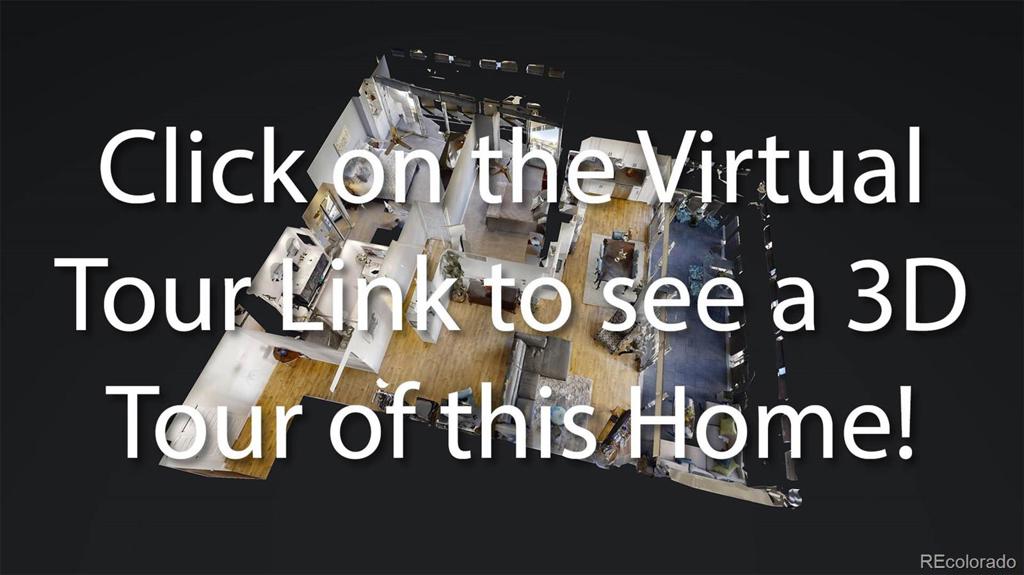
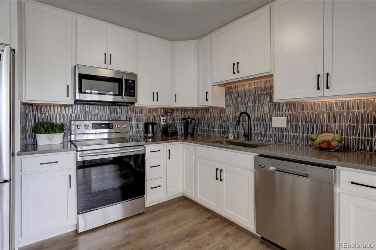
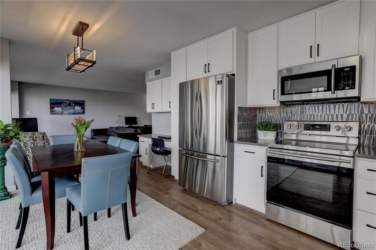
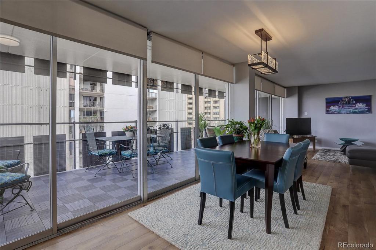
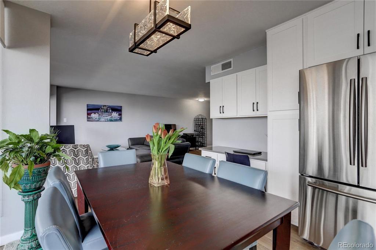
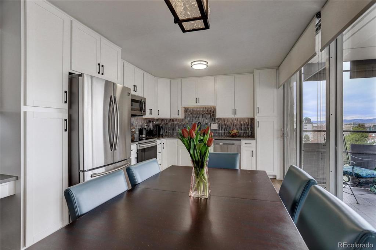
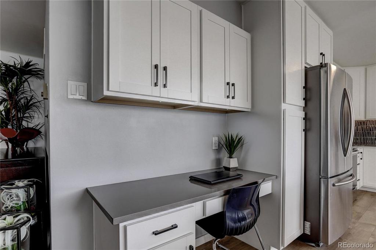
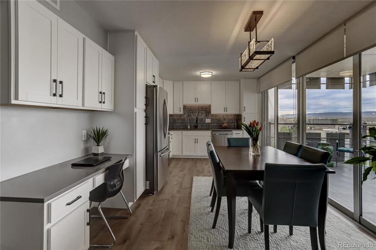
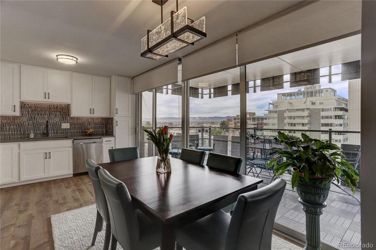
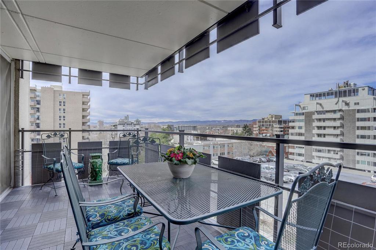
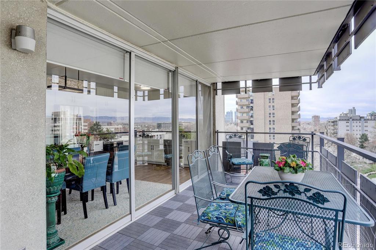
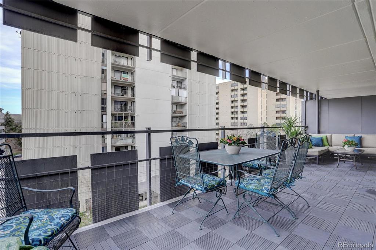
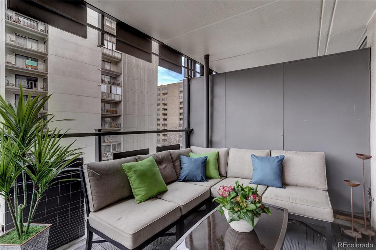
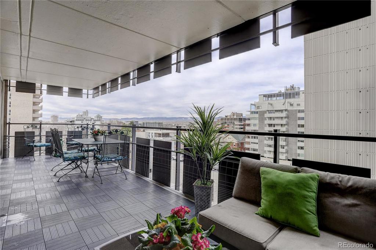
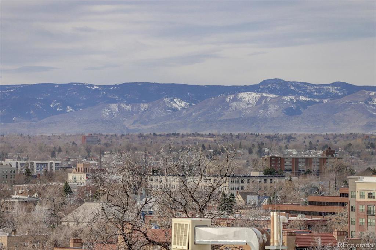
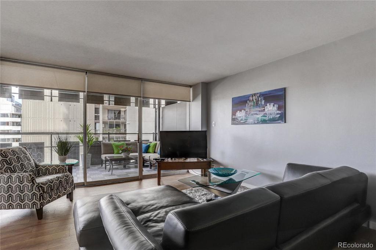
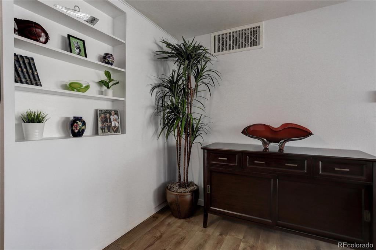
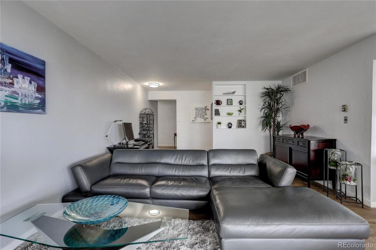
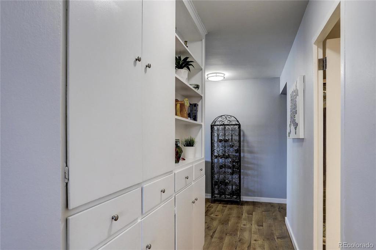
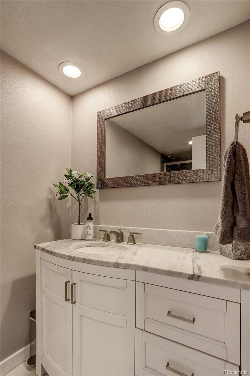
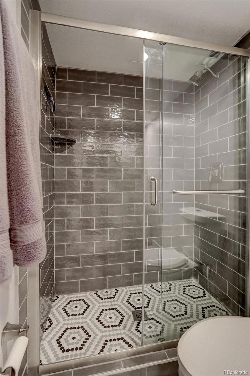
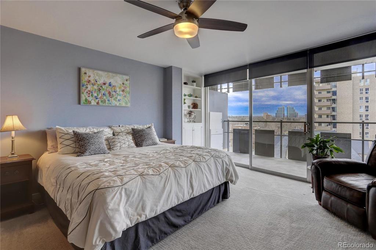
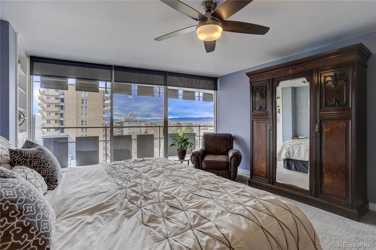
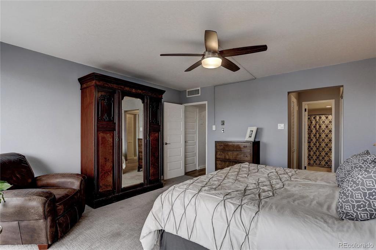
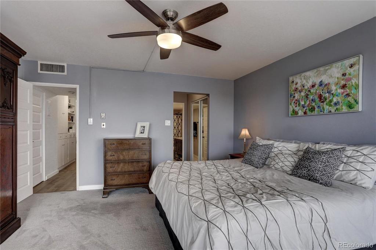
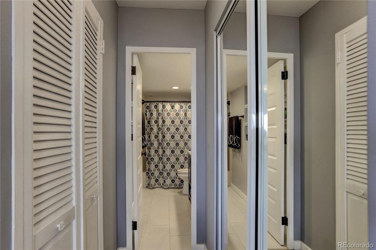
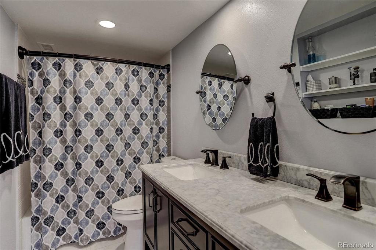
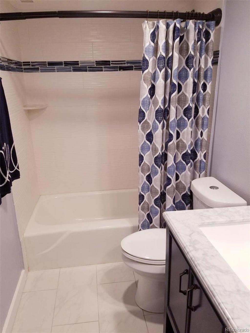
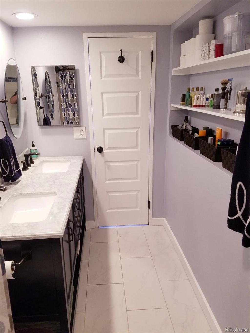
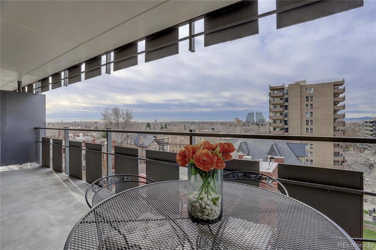
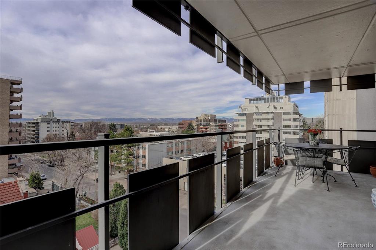
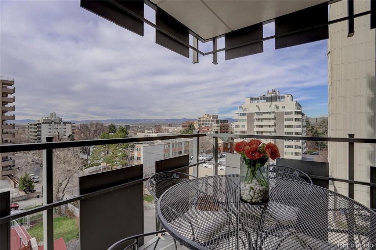
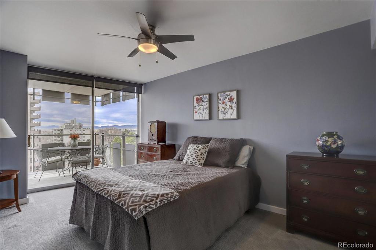
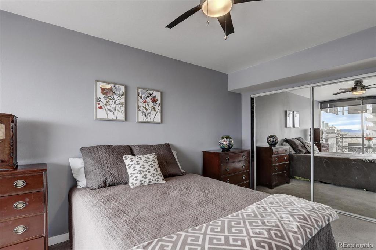
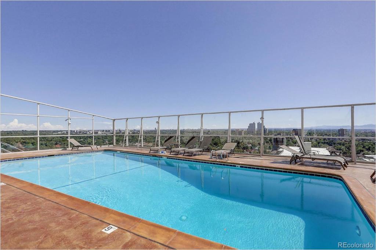
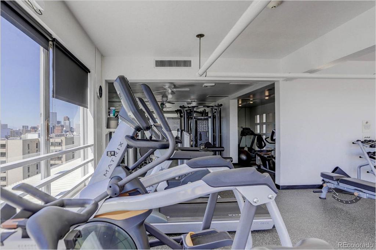
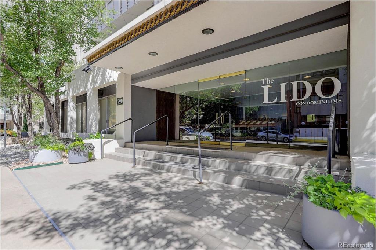
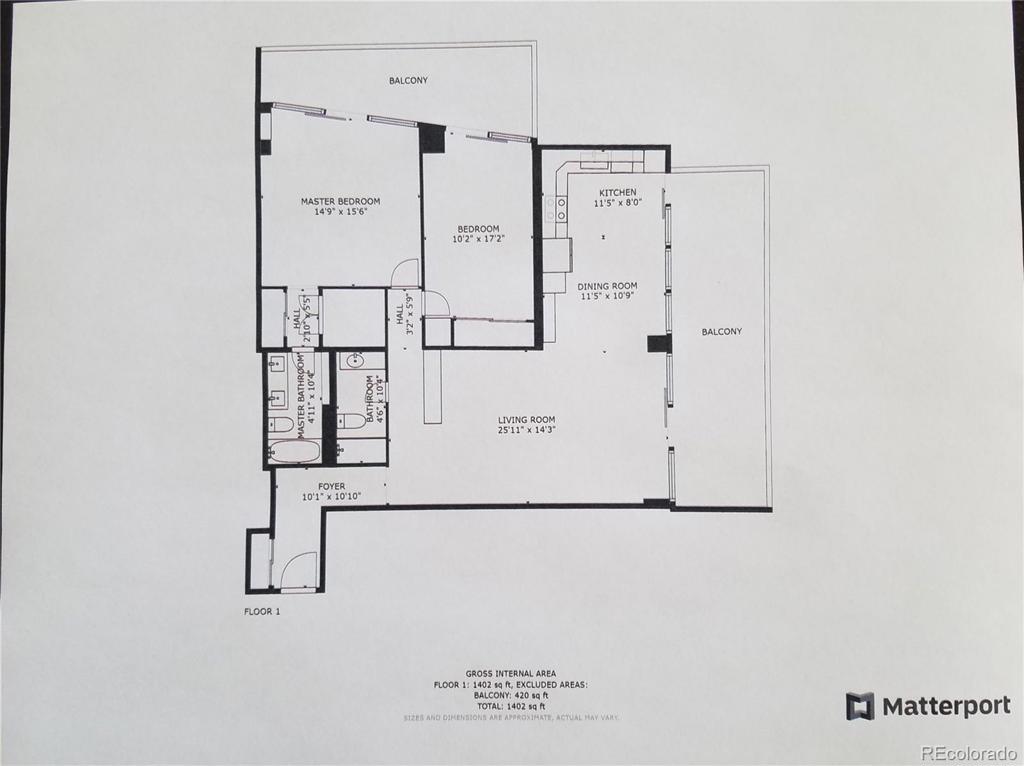


 Menu
Menu


