517 E 5th Avenue
Denver, CO 80203 — Denver county
Price
$680,000
Sqft
1460.00 SqFt
Baths
2
Beds
3
Description
Fully remodeled, darling and historically designated home in PRIME location! This brick tudor-style bungalow has undergone a major facelift while maintaining elements of its original charm and historical integrity. The kitchen has been completely opened up to the dining and living room, creating an ideal space for entertaining. Fall in love with the white shaker soft-close cabinetry, solid white quartz counters, stainless steel appliances, farmhouse sink with cutting board, olive green herringbone backsplash, recessed and designer lighting! Beautiful, newly refinished oak floors in dark jacobean stain. Two built-in linen closets in the hallway offer plenty of storage. To complete the upstairs, you’ll find a lovely remodeled bathroom and two spacious bedrooms with new doors, baseboards, lighting, and paint. Brand new master or guest suite in the basement features a large walk-in closet, a brand new egress window (approved by the Landmark Historical Review Committee), and fully renovated bathroom with designer tile, dual sinks, herringbone-tiled shower and new mirror. Basement laundry room offers plenty of extra storage space. Gas fireplace and swamp cooler installed in 2013. Steam boiler was just cleaned, serviced, and updated with new digital thermostat. Private, low-maintenance, fenced backyard offers a custom fire pit, tiled patio, solar-powered lanterns, bistro lights strung over sitting area, and a newer fence. Single driveway, detached 1-car garage with new motor and remote offers parking capabilities for two small cars. This amazing Alamo Placita location is just blocks to some of Denver's best spots! Trader Joe's, Angelo's, Pablo's Coffee, Cap Hill, Wash Park, and the Cherry Creek shopping district are all a short walk or bike ride away. One block from bus route and Cherry Creek bike path.
Property Level and Sizes
SqFt Lot
2366.00
Lot Features
Kitchen Island, Primary Suite, Open Floorplan, Quartz Counters
Lot Size
0.05
Basement
Partial
Interior Details
Interior Features
Kitchen Island, Primary Suite, Open Floorplan, Quartz Counters
Appliances
Dishwasher, Disposal, Microwave, Refrigerator, Self Cleaning Oven
Laundry Features
In Unit
Electric
Evaporative Cooling
Flooring
Carpet, Tile, Wood
Cooling
Evaporative Cooling
Heating
Natural Gas, Steam
Fireplaces Features
Gas
Exterior Details
Features
Fire Pit, Lighting, Private Yard, Rain Gutters
Patio Porch Features
Patio
Water
Public
Sewer
Public Sewer
Land Details
PPA
13600000.00
Garage & Parking
Parking Spaces
2
Exterior Construction
Roof
Spanish Tile
Construction Materials
Brick
Architectural Style
Spanish/SW,Tudor
Exterior Features
Fire Pit, Lighting, Private Yard, Rain Gutters
Window Features
Double Pane Windows
Builder Source
Public Records
Financial Details
PSF Total
$465.75
PSF Finished
$465.75
PSF Above Grade
$711.30
Previous Year Tax
2329.00
Year Tax
2018
Primary HOA Fees
0.00
Location
Schools
Elementary School
Dora Moore
Middle School
Morey
High School
East
Walk Score®
Contact me about this property
James T. Wanzeck
RE/MAX Professionals
6020 Greenwood Plaza Boulevard
Greenwood Village, CO 80111, USA
6020 Greenwood Plaza Boulevard
Greenwood Village, CO 80111, USA
- (303) 887-1600 (Mobile)
- Invitation Code: masters
- jim@jimwanzeck.com
- https://JimWanzeck.com
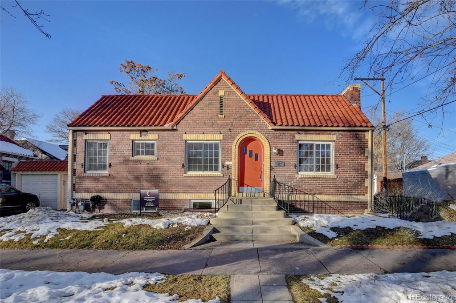
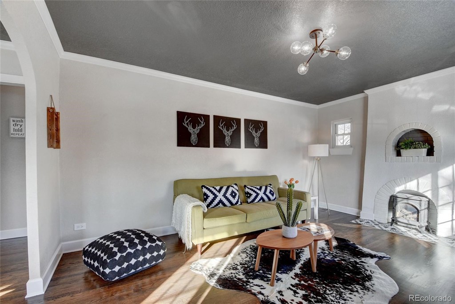
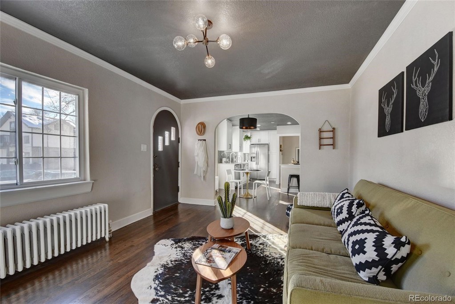
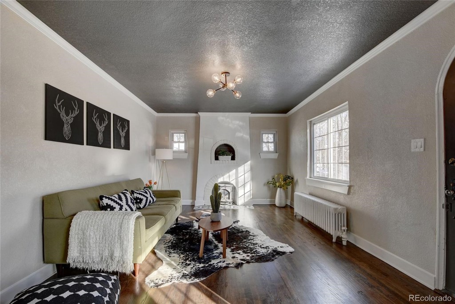
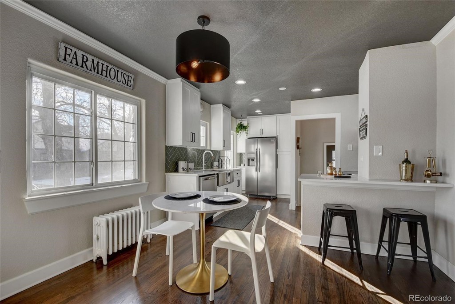
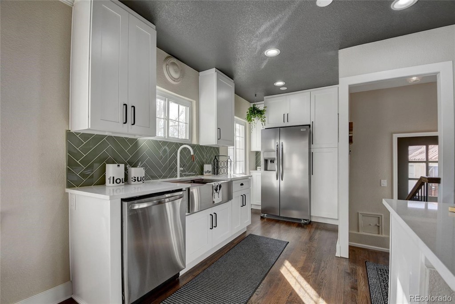
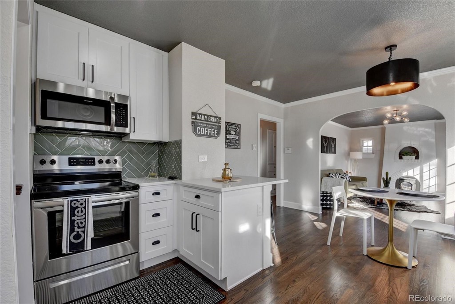
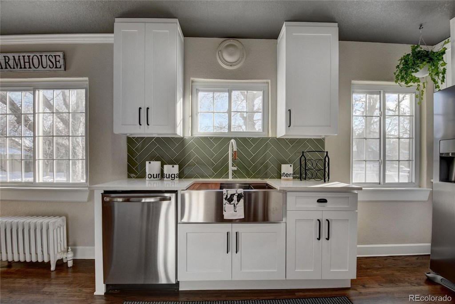
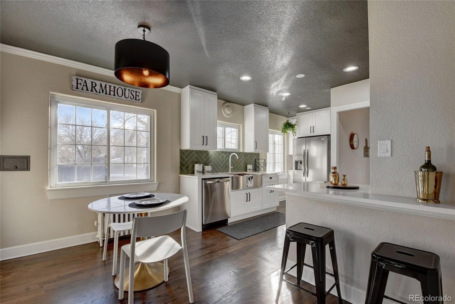
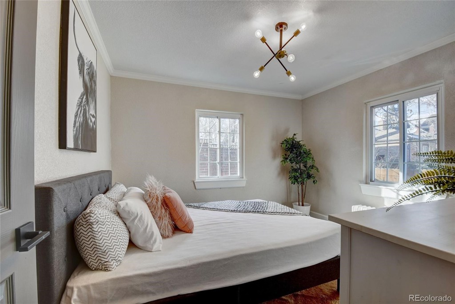
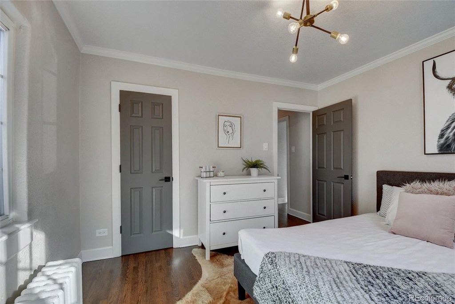
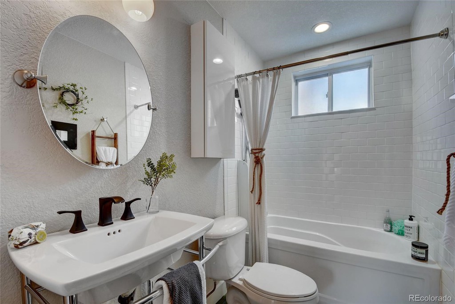
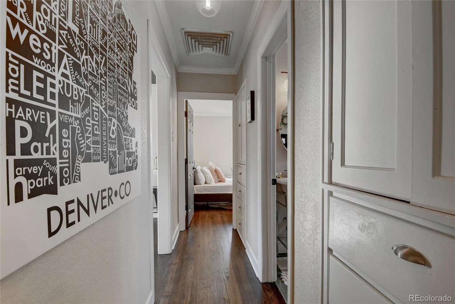
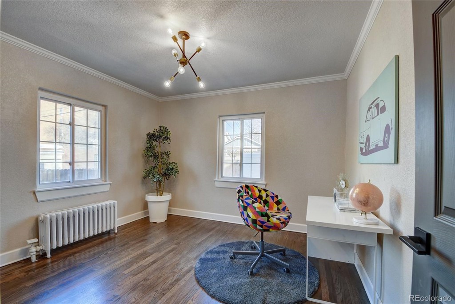
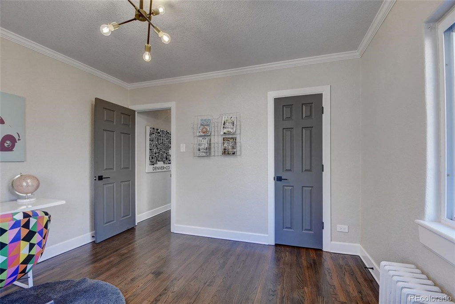
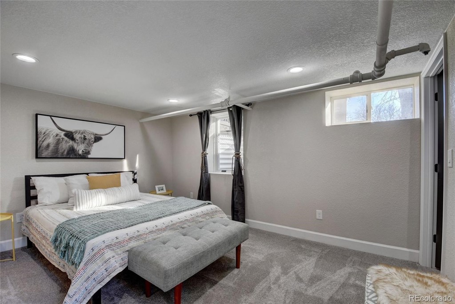
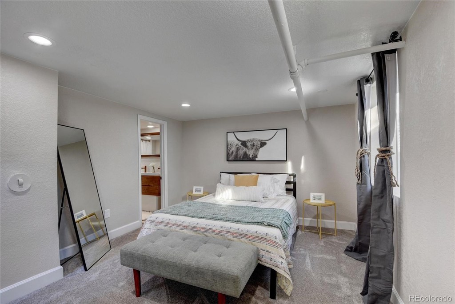
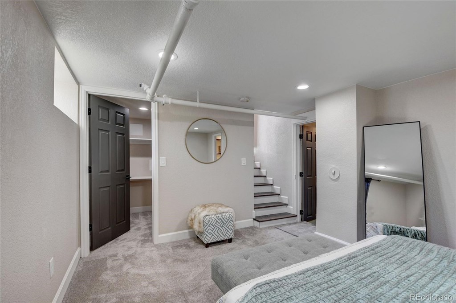
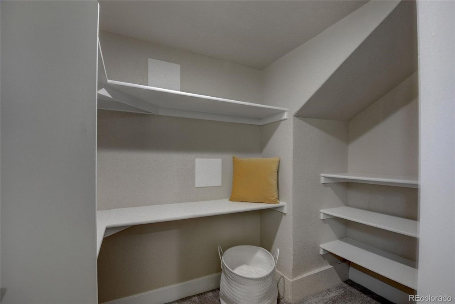
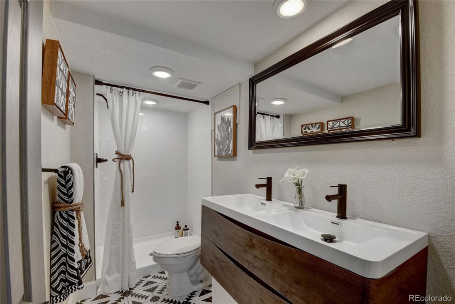
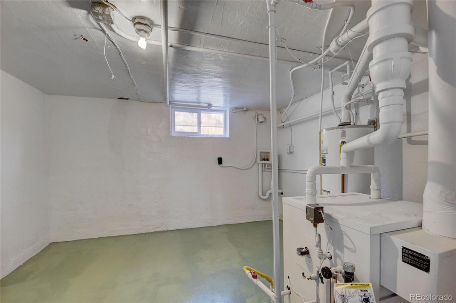
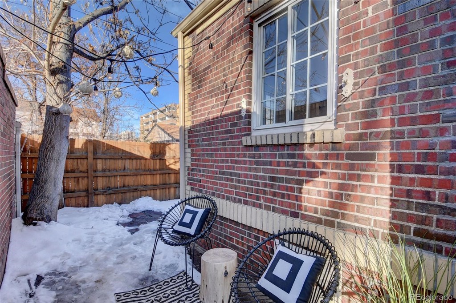
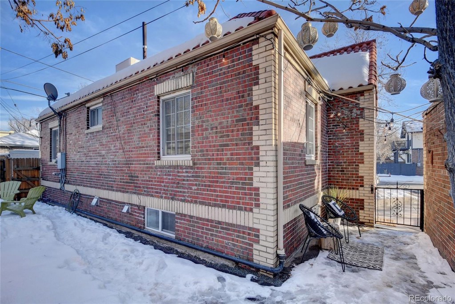
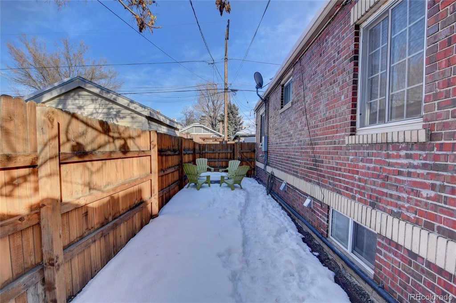
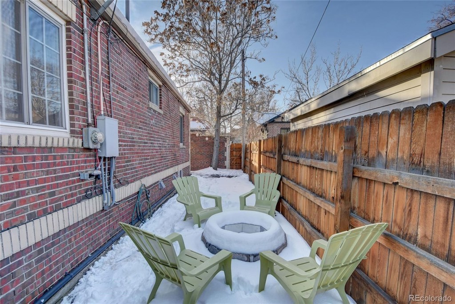


 Menu
Menu
 Schedule a Showing
Schedule a Showing

