1860 Washington Street #212
Denver, CO 80203 — Denver county
Price
$469,994
Sqft
1254.00 SqFt
Baths
2
Beds
2
Description
Property is priced to move at under market value. Move in to equity immediately! Rare opportunity to buy in Saint Lukes Lofts complex. Beautiful, modern-industrial 2 level loft in the heart of Denver. This home features abundant natural lighting and an open floor plan. Sprawling hardwood floors lead into the kitchen with granite countertops and kitchen island. Living room with vaulted ceilings and gas fireplace. Updated full bath on main floor. Relax on your private balcony with city views. Upstairs features an open air master bedroom with walk-in closet, updated 3/4 bathroom and high-end carpet throughout. 2nd bedroom or office space. Laundry with washer and dryer in unit. The loft is currently set up as an office. Secure parking in community garage with 1 deeded space and storage unit. Community rooftop patio with incredible city and mountain views. Amazing location in Uptown - walk to bars, restaurants, shopping, groceries and more! Easy access to Downtown and all of Denver's attractions. You don't want to miss this incredible loft that is ready for you to move in. A Virtual Walkthrough of this property is available, please contact your Realtor or the listing office if you’d like a link provided to you.
Property Level and Sizes
SqFt Lot
31775.00
Lot Features
Eat-in Kitchen, Granite Counters, Kitchen Island, Open Floorplan, Vaulted Ceiling(s), Walk-In Closet(s)
Lot Size
0.73
Common Walls
2+ Common Walls
Interior Details
Interior Features
Eat-in Kitchen, Granite Counters, Kitchen Island, Open Floorplan, Vaulted Ceiling(s), Walk-In Closet(s)
Appliances
Dishwasher, Dryer, Gas Water Heater, Microwave, Oven, Refrigerator, Washer
Laundry Features
In Unit
Electric
Central Air
Flooring
Carpet, Tile, Wood
Cooling
Central Air
Heating
Forced Air, Natural Gas
Fireplaces Features
Gas, Living Room
Utilities
Cable Available, Electricity Connected, Internet Access (Wired), Natural Gas Connected, Phone Available
Exterior Details
Features
Balcony
Lot View
City
Water
Public
Sewer
Community
Land Details
PPA
643150.68
Road Frontage Type
Public Road
Road Responsibility
Public Maintained Road
Road Surface Type
Paved
Garage & Parking
Parking Spaces
1
Exterior Construction
Roof
Tar/Gravel
Construction Materials
Brick, Frame
Architectural Style
Loft
Exterior Features
Balcony
Window Features
Double Pane Windows
Security Features
Secured Garage/Parking,Security Entrance
Builder Source
Public Records
Financial Details
PSF Total
$374.40
PSF Finished
$374.40
PSF Above Grade
$374.40
Previous Year Tax
2281.00
Year Tax
2019
Primary HOA Management Type
Professionally Managed
Primary HOA Name
Saint Lukes HOA
Primary HOA Phone
303-980-0700
Primary HOA Amenities
Elevator(s),Parking
Primary HOA Fees Included
Capital Reserves, Insurance, Maintenance Grounds, Maintenance Structure, Recycling, Sewer, Snow Removal, Trash, Water
Primary HOA Fees
364.00
Primary HOA Fees Frequency
Monthly
Primary HOA Fees Total Annual
4368.00
Location
Schools
Elementary School
Cole Arts And Science Academy
Middle School
Wyatt
High School
East
Walk Score®
Contact me about this property
James T. Wanzeck
RE/MAX Professionals
6020 Greenwood Plaza Boulevard
Greenwood Village, CO 80111, USA
6020 Greenwood Plaza Boulevard
Greenwood Village, CO 80111, USA
- (303) 887-1600 (Mobile)
- Invitation Code: masters
- jim@jimwanzeck.com
- https://JimWanzeck.com
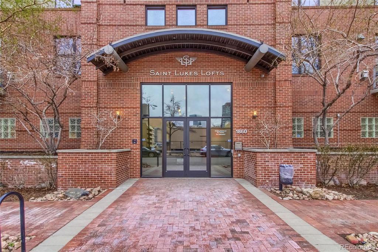
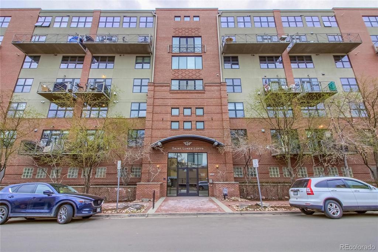
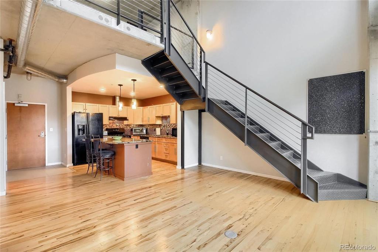
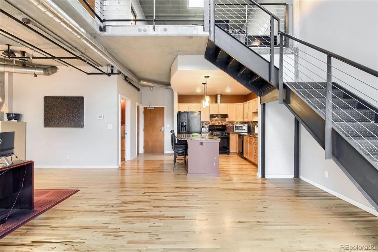
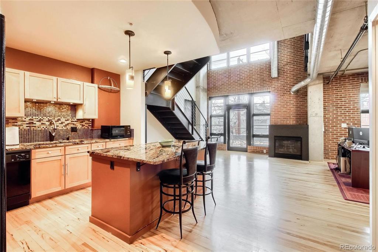
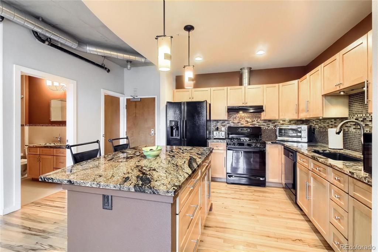
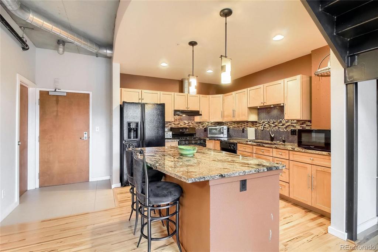
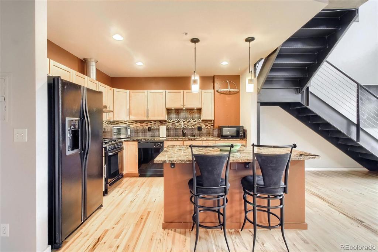
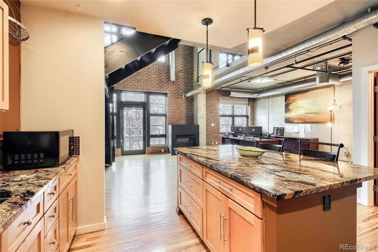
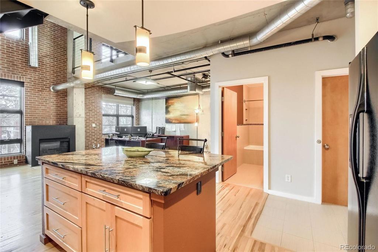
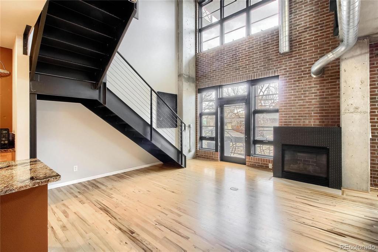
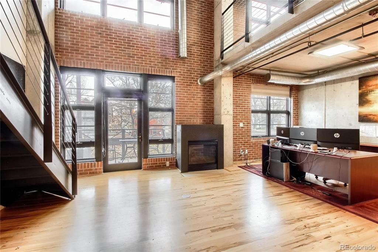
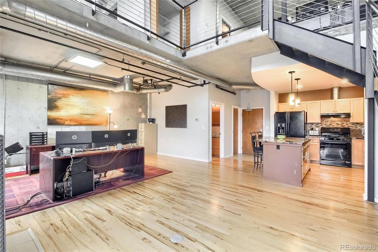
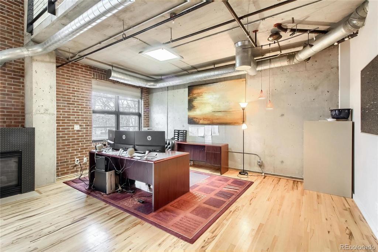
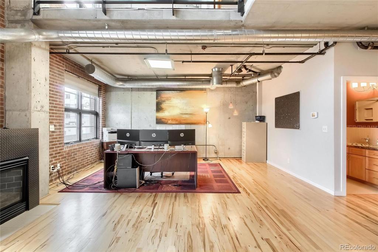
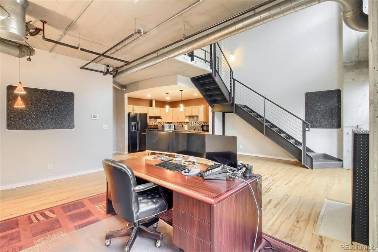
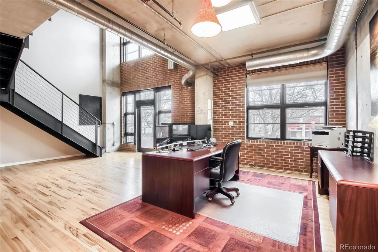
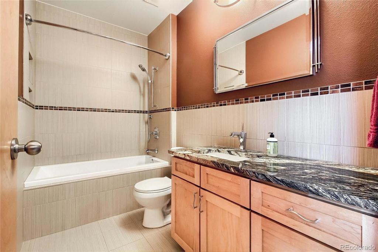
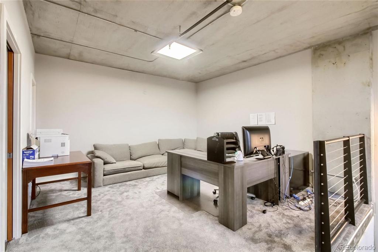
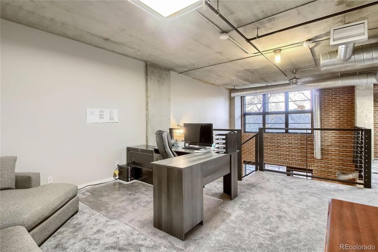
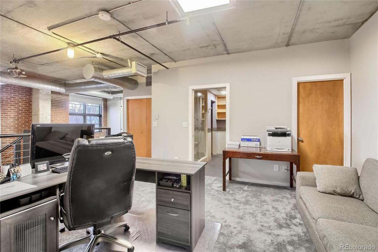
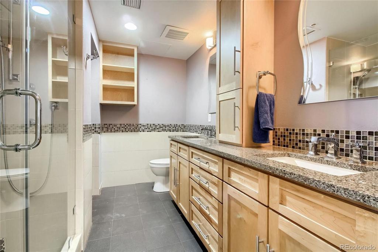
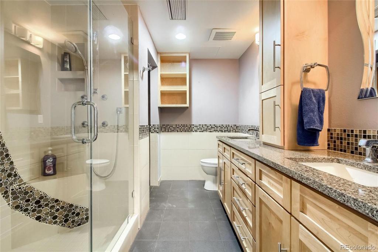
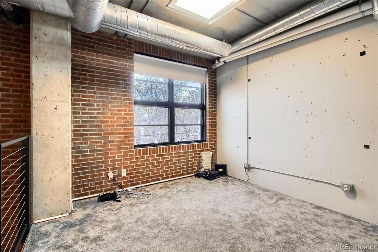
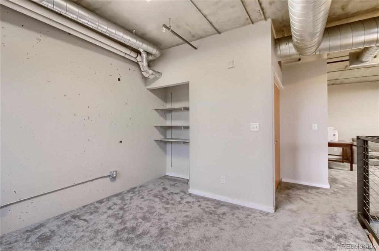
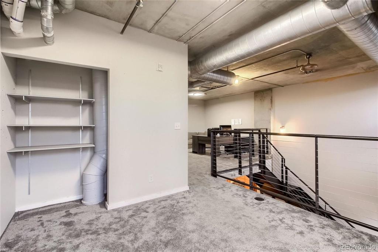
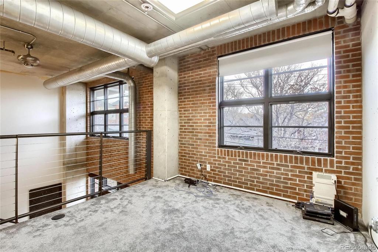
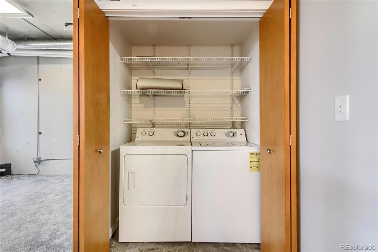
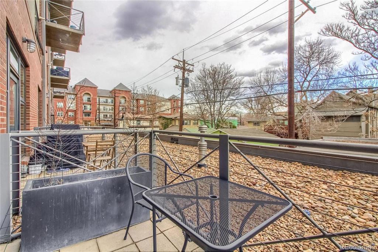
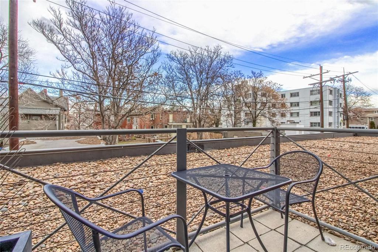
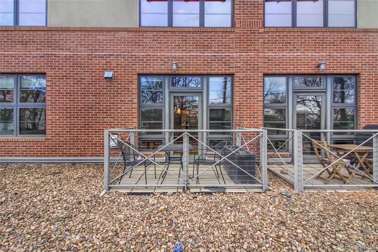
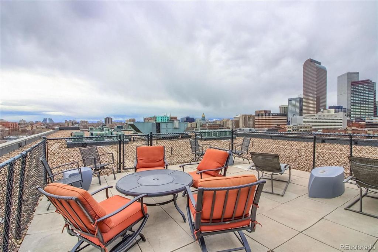
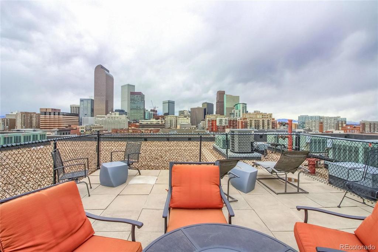
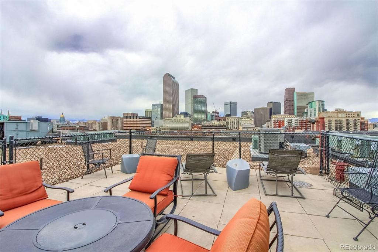
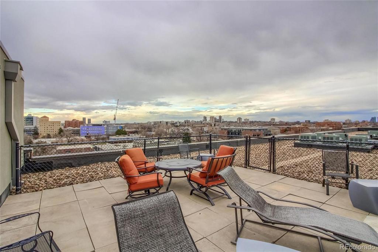
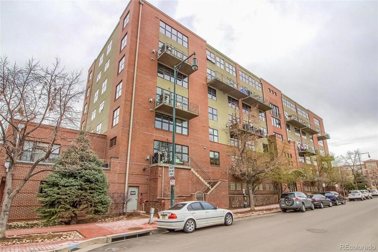


 Menu
Menu


