891 14th Street #2610
Denver, CO 80202 — Denver county
Price
$595,000
Sqft
1312.00 SqFt
Baths
2
Beds
2
Description
This 26th floor 2-bedroom/2-bathroom 1,312 sq. ft. SPIRE condo IS THE BEST-PRICE PRICE PER SQUARE FOOT CONDO IN THE BUILDING! This home boasts floor-to-ceiling windows, granite counters, Hunter Douglas shades, contemporary ceiling fans, and a master suite with one of the largest walk-in closets in SPIRE. VIEWS OF THE SOARING SKYSCRAPERS OF DOWNTOWN DENVER WILL REMAIN INTACT AFTER CONSTRUCTION OF THE NEW MARRIOTT HOTEL on the vacant parking lot just south of SPIRE. Bedrooms are on opposite ends of the home, offering plenty of privacy. Also included: 1 parking space and storage unit in the attached garage. Furnishings and a 2nd parking space are available for an additional fee. SPIRE is LEED-certified, with 40,000 sq. ft. of awesome amenities, including a rooftop pool (heated and open year-round), a hot tub, health club, a multimedia lounge, the Box Office multimedia theater, garage dog park, yoga garden, outdoor grilling area, 10th floor private event lounge, 24-hour courtesy desk, fully-furnished SPIRE guest suites, special accommodations for electric vehicles, and modern security and access control systems. Very well-maintained building! SPIRE Denver has fast internet coming soon-1 gig dedicated to each condo. Fastest downtown. Come home to Downtown Denver's SPIRE--life is better here!
Property Level and Sizes
SqFt Lot
0.00
Lot Features
Ceiling Fan(s), Eat-in Kitchen, Five Piece Bath, Granite Counters, Kitchen Island, Primary Suite, No Stairs, Open Floorplan, Smoke Free, Walk-In Closet(s)
Interior Details
Interior Features
Ceiling Fan(s), Eat-in Kitchen, Five Piece Bath, Granite Counters, Kitchen Island, Primary Suite, No Stairs, Open Floorplan, Smoke Free, Walk-In Closet(s)
Appliances
Convection Oven, Dishwasher, Disposal, Dryer, Microwave, Oven, Refrigerator, Self Cleaning Oven, Washer
Laundry Features
In Unit
Electric
Central Air
Flooring
Carpet, Tile, Wood
Cooling
Central Air
Heating
Forced Air, Heat Pump
Utilities
Electricity Connected, Natural Gas Not Available
Exterior Details
Features
Balcony, Dog Run, Elevator, Gas Grill, Maintenance Free Exterior, Spa/Hot Tub
Lot View
City
Water
Public
Sewer
Public Sewer
Land Details
Road Surface Type
Paved
Garage & Parking
Parking Spaces
2
Exterior Construction
Roof
Other
Construction Materials
Concrete, Other
Architectural Style
Urban Contemporary
Exterior Features
Balcony, Dog Run, Elevator, Gas Grill, Maintenance Free Exterior, Spa/Hot Tub
Window Features
Double Pane Windows, Window Coverings
Security Features
Security Entrance,Smoke Detector(s)
Builder Source
Public Records
Financial Details
PSF Total
$442.07
PSF Finished
$442.07
PSF Above Grade
$442.07
Previous Year Tax
3090.00
Year Tax
2018
Primary HOA Management Type
Professionally Managed
Primary HOA Name
SPIRE OWNERS ASSOCIATION, INC.
Primary HOA Phone
720-457-7559
Primary HOA Website
www.myspire.com
Primary HOA Amenities
Bike Storage,Clubhouse,Elevator(s),Fitness Center,Front Desk,On Site Management,Pool,Spa/Hot Tub,Storage
Primary HOA Fees Included
Capital Reserves, Insurance, Maintenance Grounds, Maintenance Structure, Recycling, Sewer, Snow Removal, Trash
Primary HOA Fees
535.70
Primary HOA Fees Frequency
Monthly
Primary HOA Fees Total Annual
6428.40
Location
Schools
Elementary School
Greenlee
Middle School
Compass Academy
High School
West
Walk Score®
Contact me about this property
James T. Wanzeck
RE/MAX Professionals
6020 Greenwood Plaza Boulevard
Greenwood Village, CO 80111, USA
6020 Greenwood Plaza Boulevard
Greenwood Village, CO 80111, USA
- (303) 887-1600 (Mobile)
- Invitation Code: masters
- jim@jimwanzeck.com
- https://JimWanzeck.com
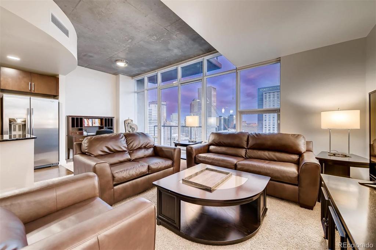
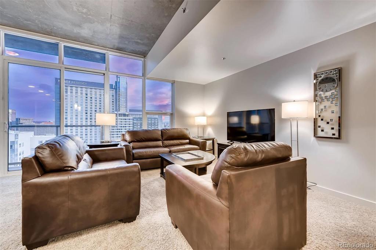
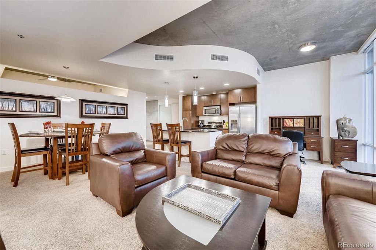
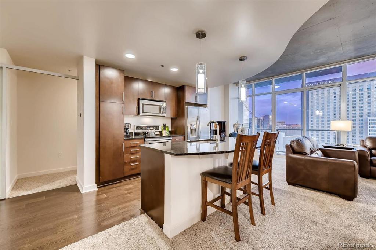
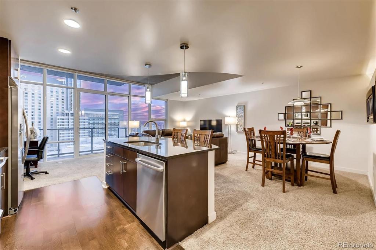
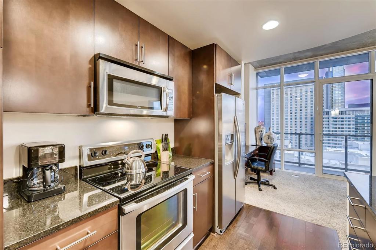
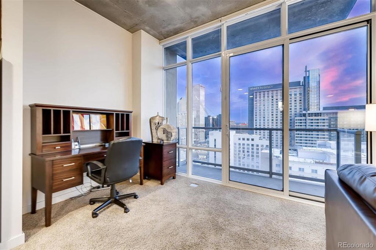
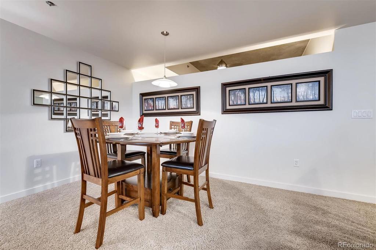
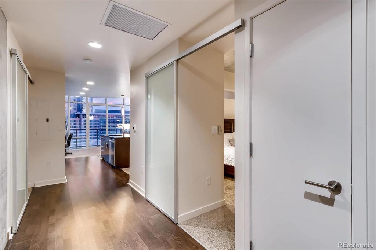
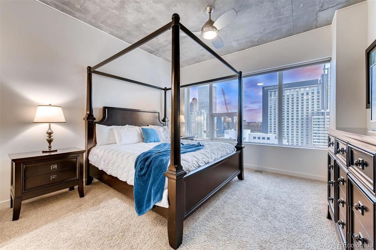
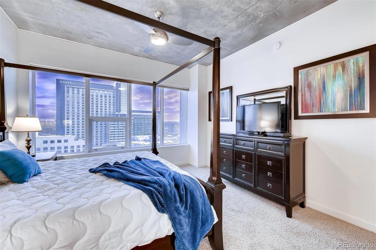
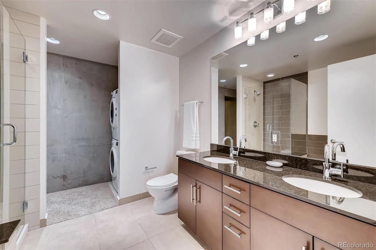
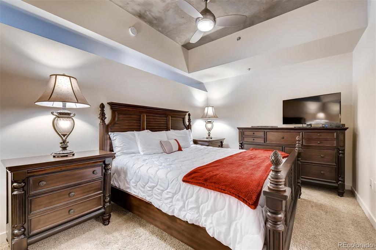
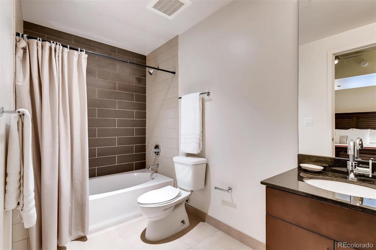
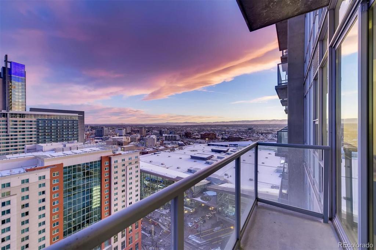
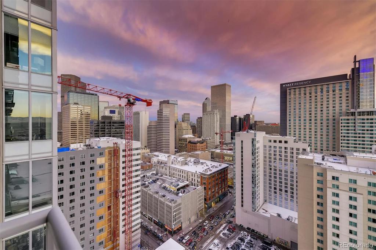
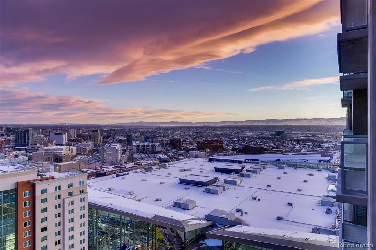
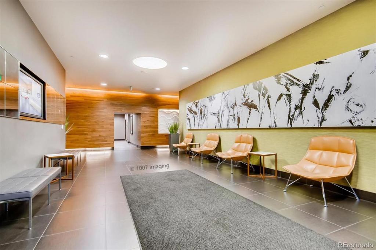
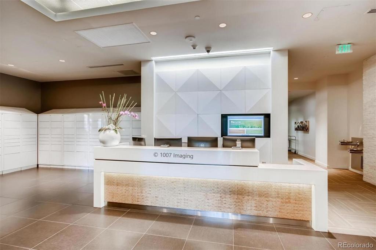
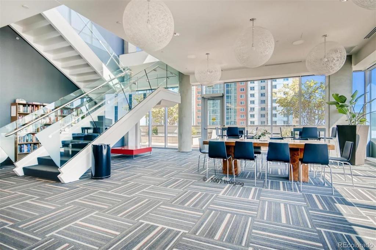
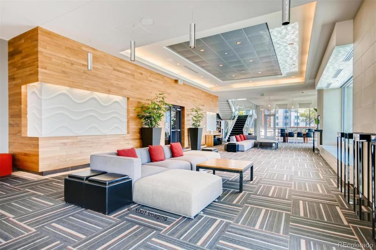
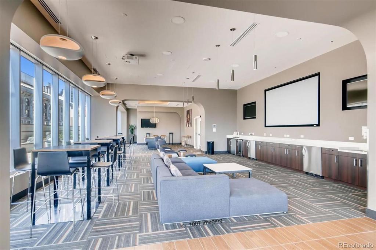
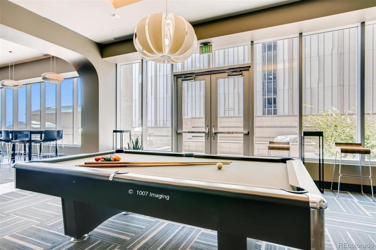
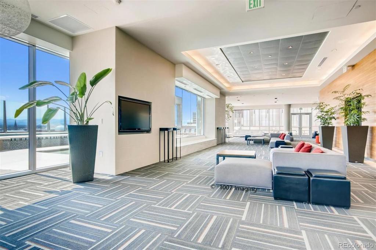
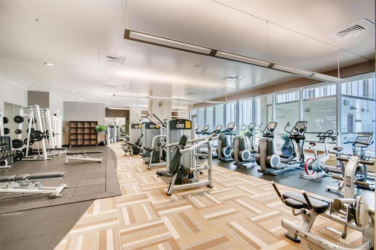
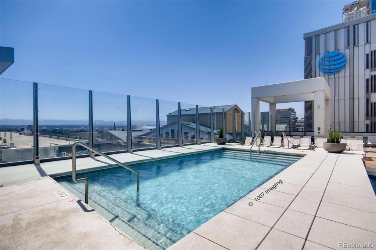
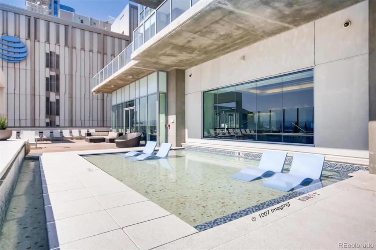
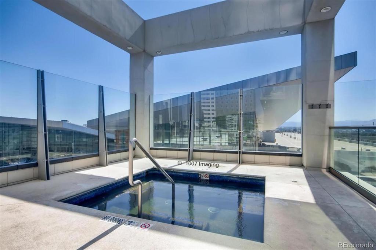
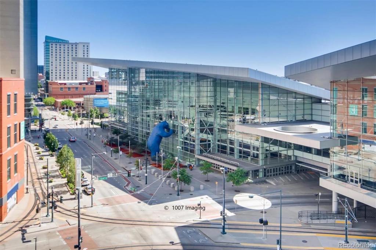
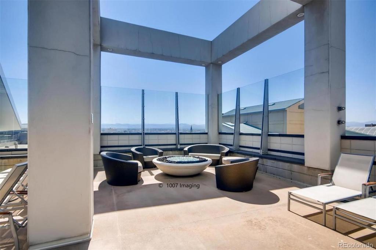
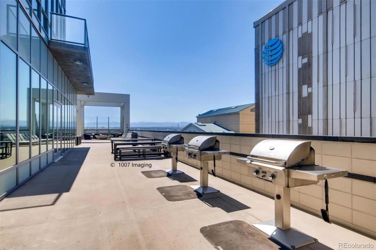
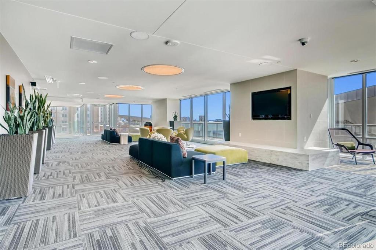
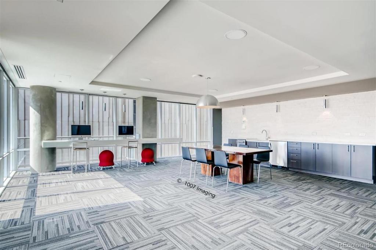
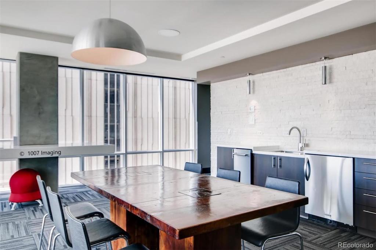
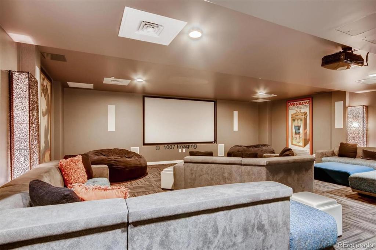


 Menu
Menu


