891 14th Street #1807
Denver, CO 80202 — Denver county
Price
$450,000
Sqft
849.00 SqFt
Baths
1
Beds
1
Description
Luxury Downtown Living at Its Best: this high-rise Spire 18th Floor Wazee-model condo at 809 SF + 40 SF of balcony is one of the very few most desirable 1 BR units with amazing views facing west overlooking Downtown and the Mountains from every room! A true bedroom with walls of windows and amazing views, this condo built in 2009 has been updated with modern wood floor throughout, Stainless Steel appliances with French-Door Refrigerator, convection self-cleaning oven and full-size washer and dryer! It boasts an open layout, walls of windows with abundant natural light and views and 10" ceiling height, a large kitchen island perfect to entertaining with sliding doors to private balcony! This unit is away from the elevator and the well-constructed extra thick concrete walls and ceilings provide great insulation/sound barrier - this unit is extra private and quiet! Deeded parking in the building garage (valued at $65,000+ can be rented out) and a storage unit are included. Smoke free and pets free, sprinklers in the unit. Buyer incentive: Home Warranty and $1,000 credit towards Buyer's closing costs!Spire is one of the two newest buildings downtown with deeded parking. One of the lowest HOA fees with one of the best resort-style 40,000 SF amenities: fitness center, 2-story club house with party/meeting room, movie theater, roof-top pools, jacuzzi, dog park, gas grills, EV charging stations, car sharing and deeded parking. The building is well-maintained, 24-hour courtesy desk and security and secured entrance, LEED-certified with enhanced indoor air quality, energy efficiency and sustainability. Owner guest suites available for a fee.Centrally located: favorite eats everywhere, a block to commuter light rail station, hop on 16th Street Mall Shuttle to Union Station, Ballpark, LoDo, LoHi. 94 walk score!This is the one to call home! Contact me at 303-888-6535! Virtual tour https://tours.virtuance.com/public/vtour/display?idx=1andtourId=1550604
Property Level and Sizes
SqFt Lot
37496.00
Lot Features
Eat-in Kitchen, Elevator, Entrance Foyer, Granite Counters, Kitchen Island, Primary Suite, No Stairs, Open Floorplan, Pantry, Smoke Free, Walk-In Closet(s), Wired for Data
Lot Size
0.86
Common Walls
2+ Common Walls
Interior Details
Interior Features
Eat-in Kitchen, Elevator, Entrance Foyer, Granite Counters, Kitchen Island, Primary Suite, No Stairs, Open Floorplan, Pantry, Smoke Free, Walk-In Closet(s), Wired for Data
Appliances
Convection Oven, Dishwasher, Disposal, Dryer, Microwave, Refrigerator, Self Cleaning Oven, Washer
Laundry Features
In Unit
Electric
Central Air
Flooring
Tile, Wood
Cooling
Central Air
Heating
Forced Air, Heat Pump
Utilities
Cable Available, Electricity Available, Electricity Connected, Internet Access (Wired), Phone Available
Exterior Details
Features
Balcony, Barbecue, Dog Run, Elevator, Fire Pit, Gas Grill, Lighting, Spa/Hot Tub
Patio Porch Features
Covered
Lot View
City,Mountain(s)
Water
Public
Sewer
Public Sewer
Land Details
PPA
505813.95
Road Frontage Type
Public Road
Road Responsibility
Public Maintained Road
Road Surface Type
Paved
Garage & Parking
Parking Spaces
1
Exterior Construction
Roof
Other
Construction Materials
Concrete, Other
Architectural Style
Urban Contemporary
Exterior Features
Balcony, Barbecue, Dog Run, Elevator, Fire Pit, Gas Grill, Lighting, Spa/Hot Tub
Window Features
Double Pane Windows, Window Coverings
Security Features
24 Hour Security,Carbon Monoxide Detector(s),Key Card Entry,Secured Garage/Parking,Security Entrance,Smoke Detector(s)
Builder Name 2
JE DUNN
Builder Source
Public Records
Financial Details
PSF Total
$512.37
PSF Finished
$537.70
PSF Above Grade
$537.70
Previous Year Tax
2089.00
Year Tax
2018
Primary HOA Management Type
Professionally Managed
Primary HOA Name
Spire Owners Association, Inc.
Primary HOA Phone
720-457-7559
Primary HOA Website
http://www.myspire.net
Primary HOA Amenities
Bike Storage,Clubhouse,Concierge,Elevator(s),Fitness Center,Front Desk,On Site Management,Pool,Spa/Hot Tub,Storage
Primary HOA Fees Included
Capital Reserves, Insurance, Maintenance Grounds, Maintenance Structure, Recycling, Sewer, Snow Removal, Trash
Primary HOA Fees
339.00
Primary HOA Fees Frequency
Monthly
Primary HOA Fees Total Annual
4068.00
Location
Schools
Elementary School
Greenlee
Middle School
Compass Academy
High School
West
Walk Score®
Contact me about this property
James T. Wanzeck
RE/MAX Professionals
6020 Greenwood Plaza Boulevard
Greenwood Village, CO 80111, USA
6020 Greenwood Plaza Boulevard
Greenwood Village, CO 80111, USA
- (303) 887-1600 (Mobile)
- Invitation Code: masters
- jim@jimwanzeck.com
- https://JimWanzeck.com
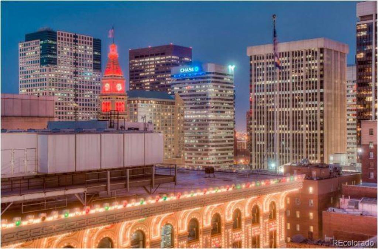
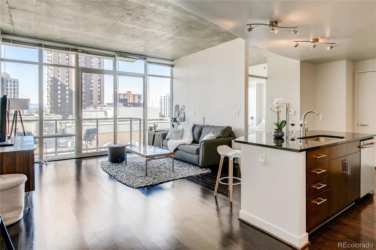
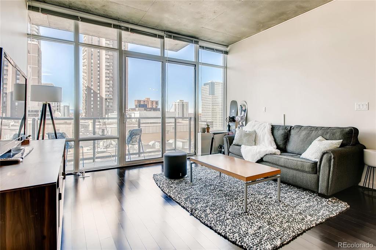
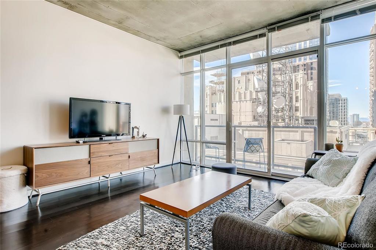
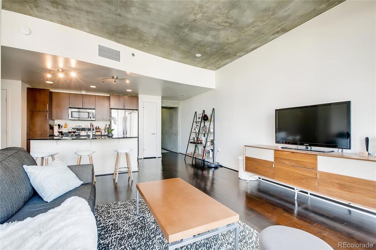
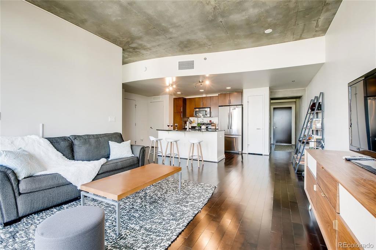
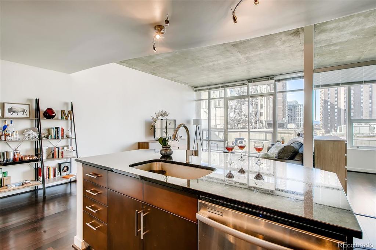
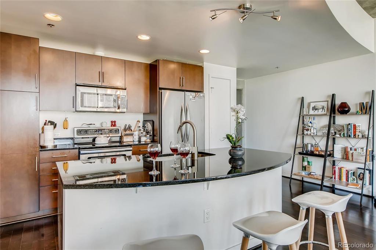
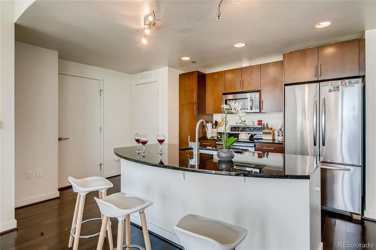
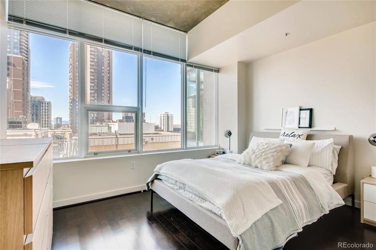
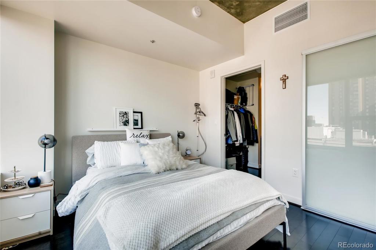
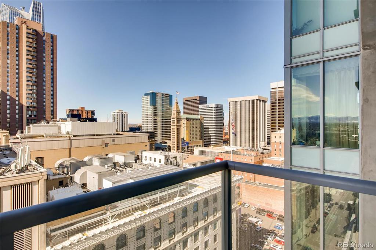
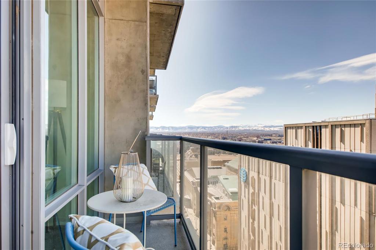
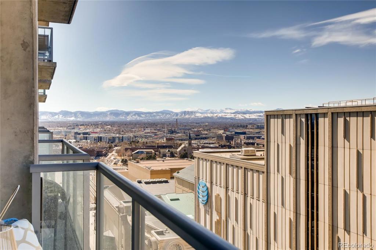
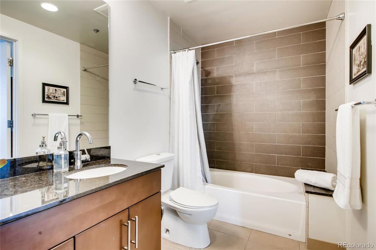
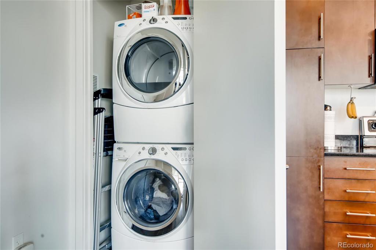
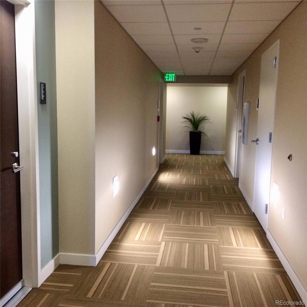
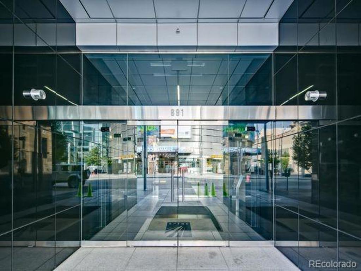
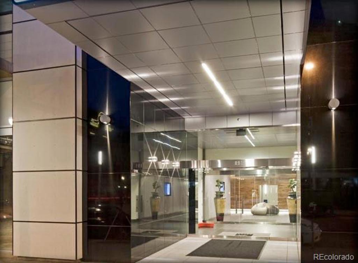
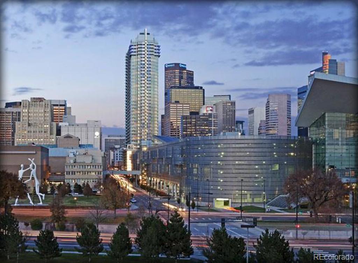
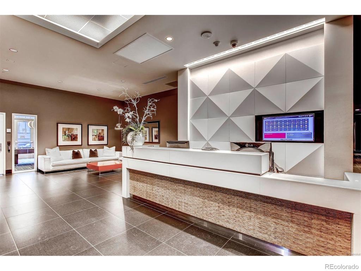
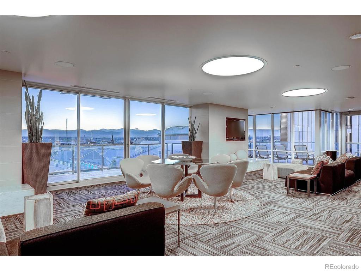
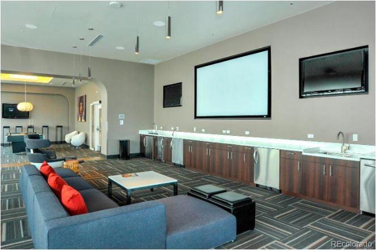
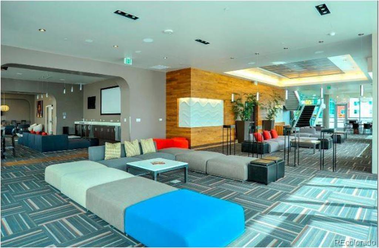
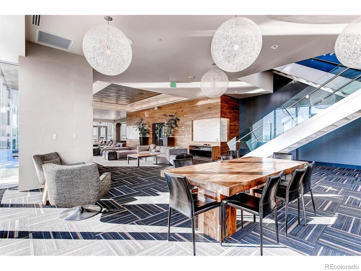
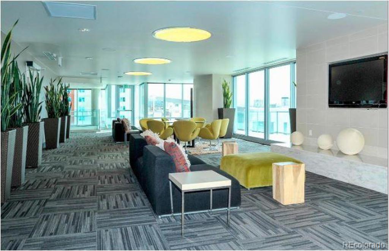
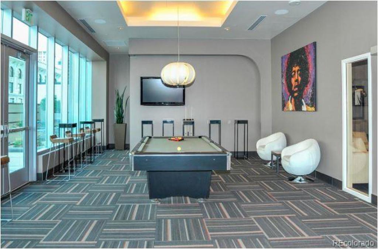
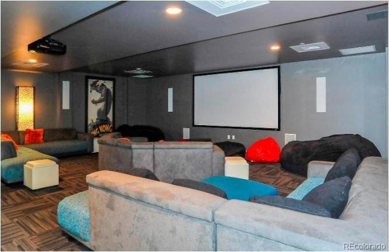
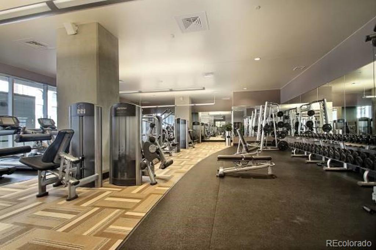
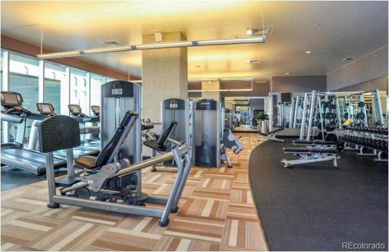
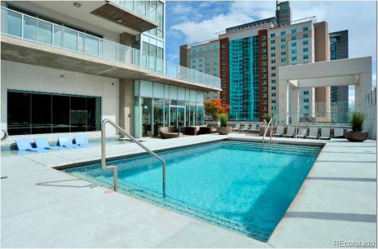
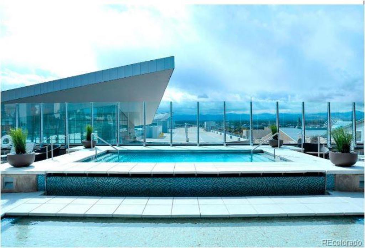
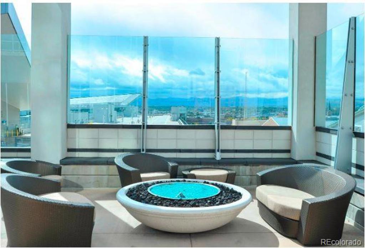
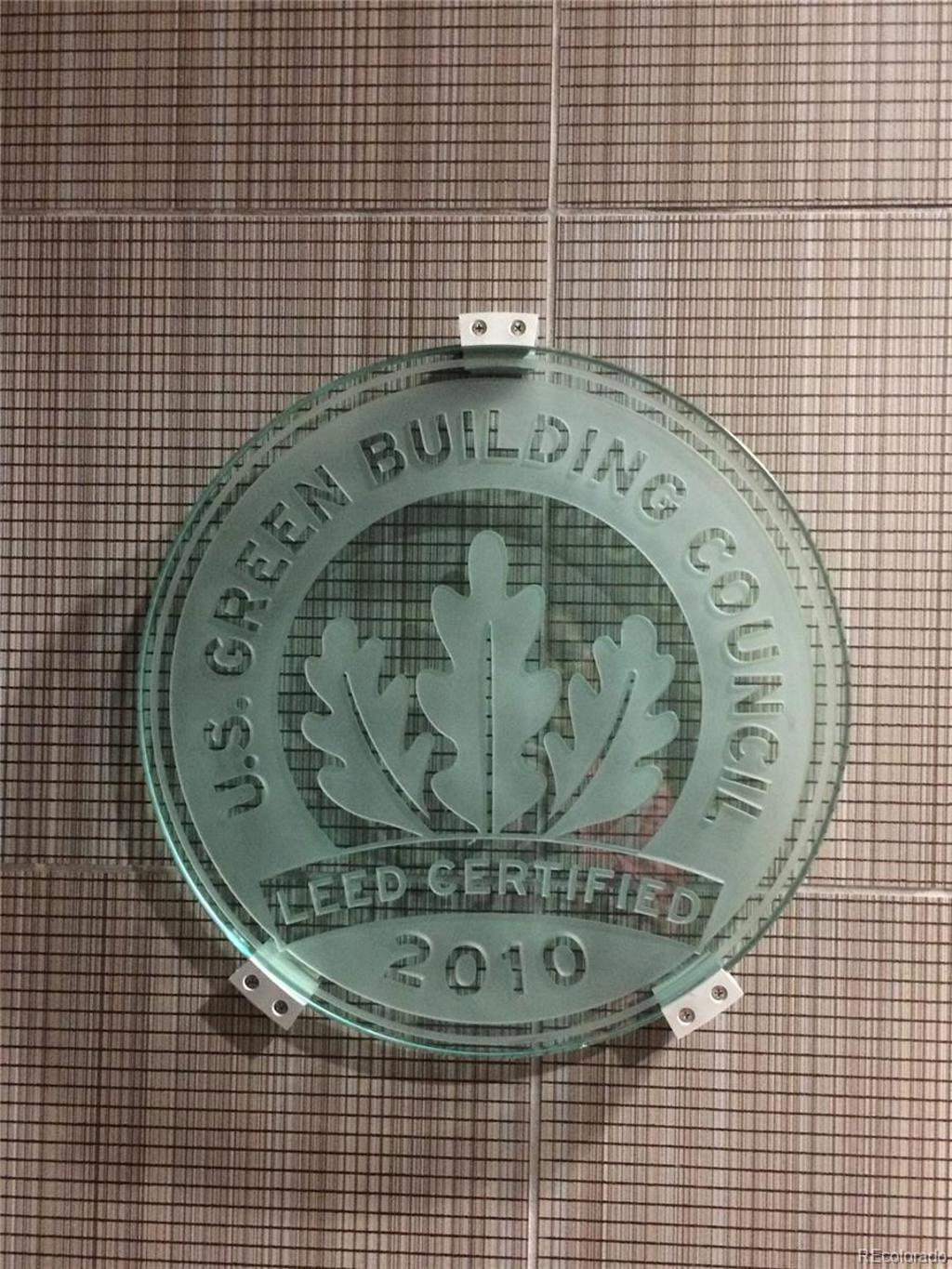
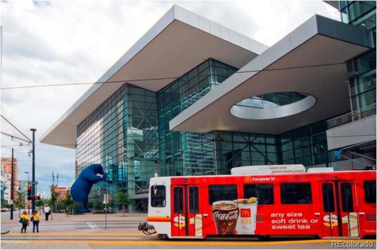
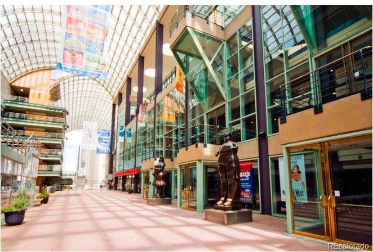


 Menu
Menu


