891 14th Street #1210
Denver, CO 80202 — Denver county
Price
$615,000
Sqft
1312.00 SqFt
Baths
2
Beds
2
Description
Amazing City Views! This 2 bedroom / 2 bathroom unit has been remodeled from top to bottom. Open floor plan, floor to ceiling windows w/ remote controlled motorized blinds, new LED lighting, custom water feature in entry, new kitchen with custom cabinetry, center island, slab granite counters, all new high end stainless appliances, butler pantry built-ins, beverage fridge, tile floors throughout with radiant heat in the master. Both bathrooms have been updated with modern tile work, quartz counters, vanities and wall coverings. Spacious owners retreat offers a 5 piece bath, custom walk in closet. Washer/Dryer, included. Convenient access to 1 deeded parking space / 1 storage locker. SPIRE offers unmatched amenities on 9th and 10th floors: 2 heated pools, hot tub, dog park, fitness center, 24hr courtesy desk, movie theater, interactive building network and 40,000sf of community space. Steps from Denver Center of Performing Arts, light rail, Larimer Square, dining and nightlife.
Property Level and Sizes
SqFt Lot
0.00
Lot Features
Built-in Features, Eat-in Kitchen, Five Piece Bath, Granite Counters, Kitchen Island, Primary Suite, Open Floorplan, Walk-In Closet(s)
Basement
None
Interior Details
Interior Features
Built-in Features, Eat-in Kitchen, Five Piece Bath, Granite Counters, Kitchen Island, Primary Suite, Open Floorplan, Walk-In Closet(s)
Appliances
Dishwasher, Disposal, Dryer, Microwave, Oven, Refrigerator, Washer, Washer/Dryer
Laundry Features
In Unit
Electric
Central Air
Flooring
Tile
Cooling
Central Air
Heating
Electric, Forced Air, Heat Pump
Utilities
Cable Available
Exterior Details
Features
Balcony
Lot View
City,Mountain(s)
Water
Public
Sewer
Public Sewer
Land Details
Garage & Parking
Parking Spaces
1
Parking Features
Garage
Exterior Construction
Roof
Other
Construction Materials
Concrete, Other
Architectural Style
Urban Contemporary
Exterior Features
Balcony
Window Features
Window Coverings
Security Features
Security Entrance,Smoke Detector(s)
Builder Name 2
JE DUNN CONSTRUCTION
Builder Source
Public Records
Financial Details
PSF Total
$468.75
PSF Finished All
$476.30
PSF Finished
$468.75
PSF Above Grade
$468.75
Previous Year Tax
3030.00
Year Tax
2018
Primary HOA Management Type
Professionally Managed
Primary HOA Name
SPIRE Owners Association
Primary HOA Phone
720-457-7559
Primary HOA Website
http://www.myspire.net
Primary HOA Amenities
Clubhouse,Concierge,Fitness Center,Pool
Primary HOA Fees Included
Capital Reserves, Insurance, Maintenance Structure, Recycling, Snow Removal, Trash
Primary HOA Fees
535.17
Primary HOA Fees Frequency
Monthly
Primary HOA Fees Total Annual
6422.04
Location
Schools
Elementary School
Greenlee
Middle School
Kepner
High School
West
Walk Score®
Contact me about this property
James T. Wanzeck
RE/MAX Professionals
6020 Greenwood Plaza Boulevard
Greenwood Village, CO 80111, USA
6020 Greenwood Plaza Boulevard
Greenwood Village, CO 80111, USA
- (303) 887-1600 (Mobile)
- Invitation Code: masters
- jim@jimwanzeck.com
- https://JimWanzeck.com
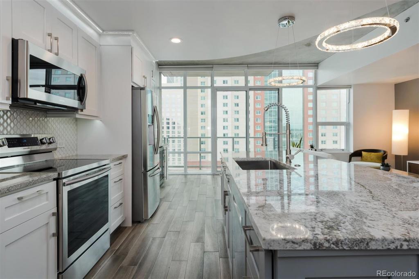
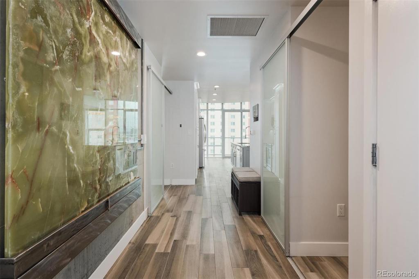
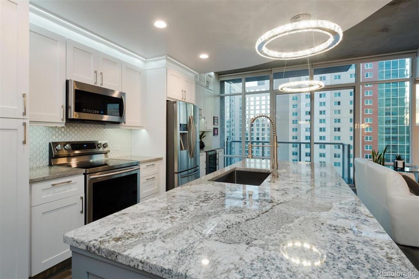
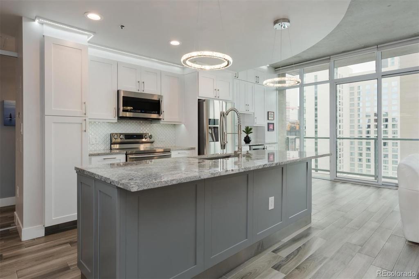
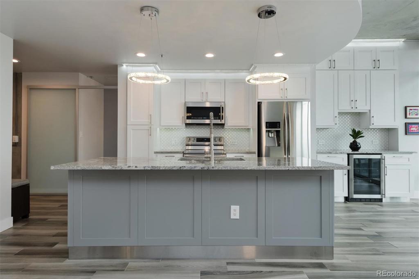
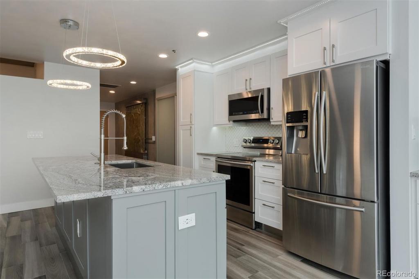
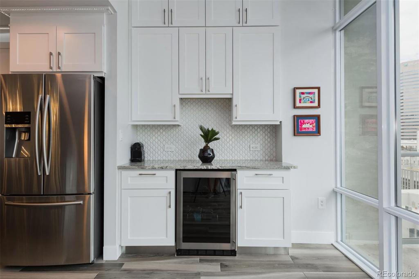
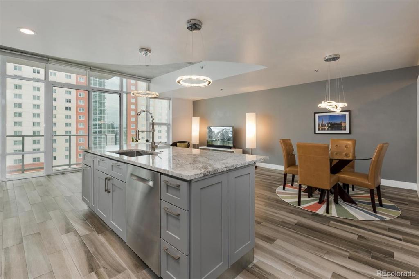
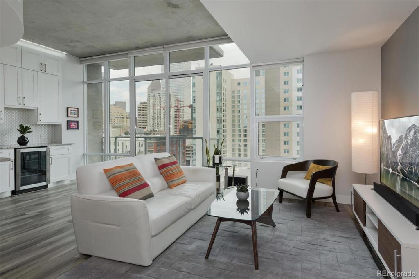
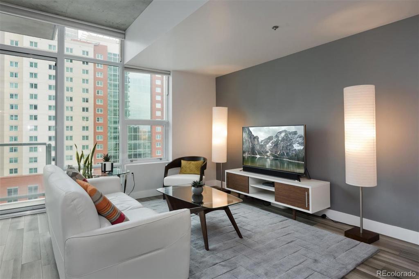
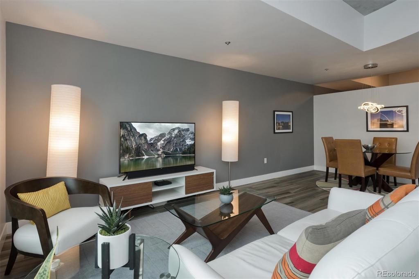
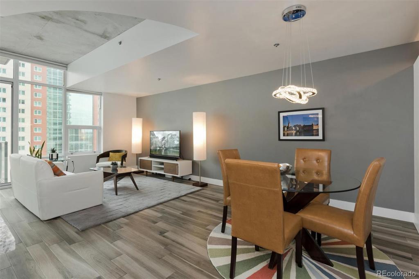
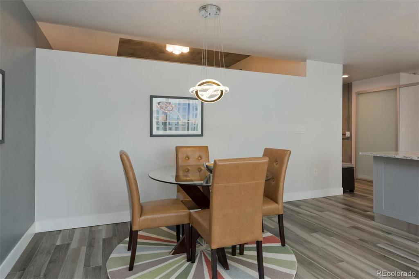
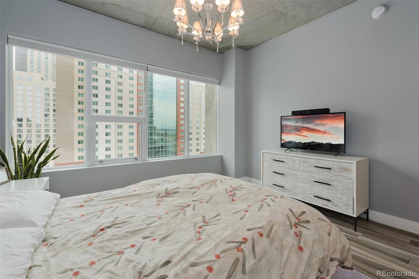
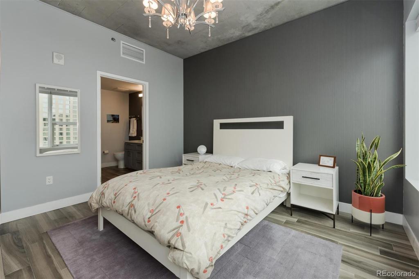
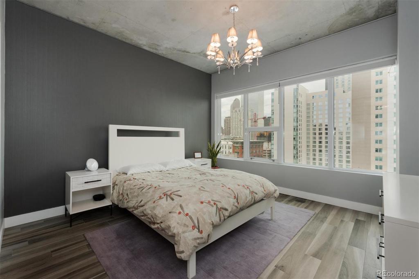
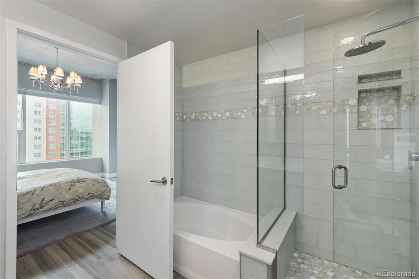
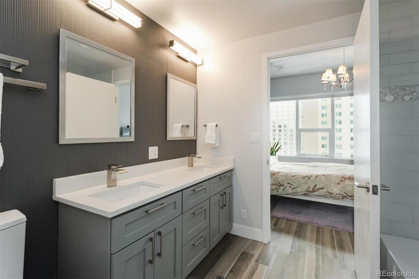
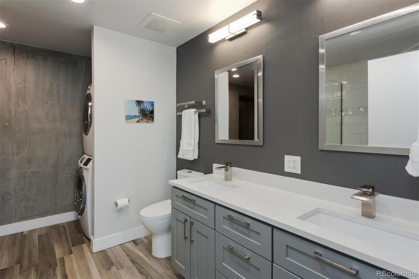
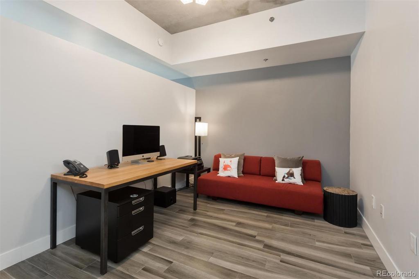
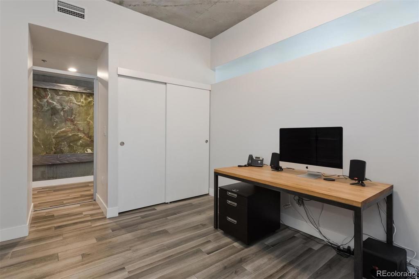
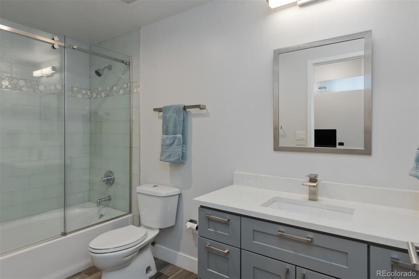
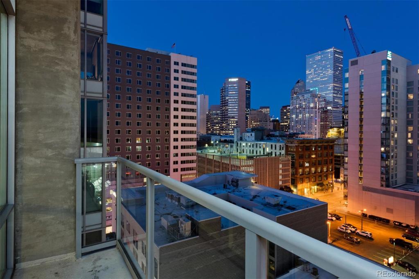
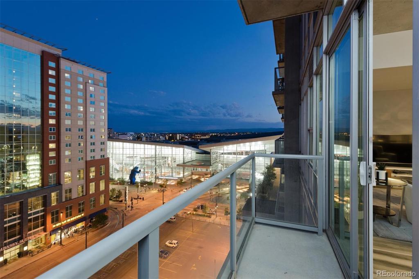
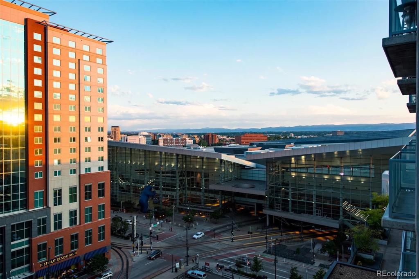
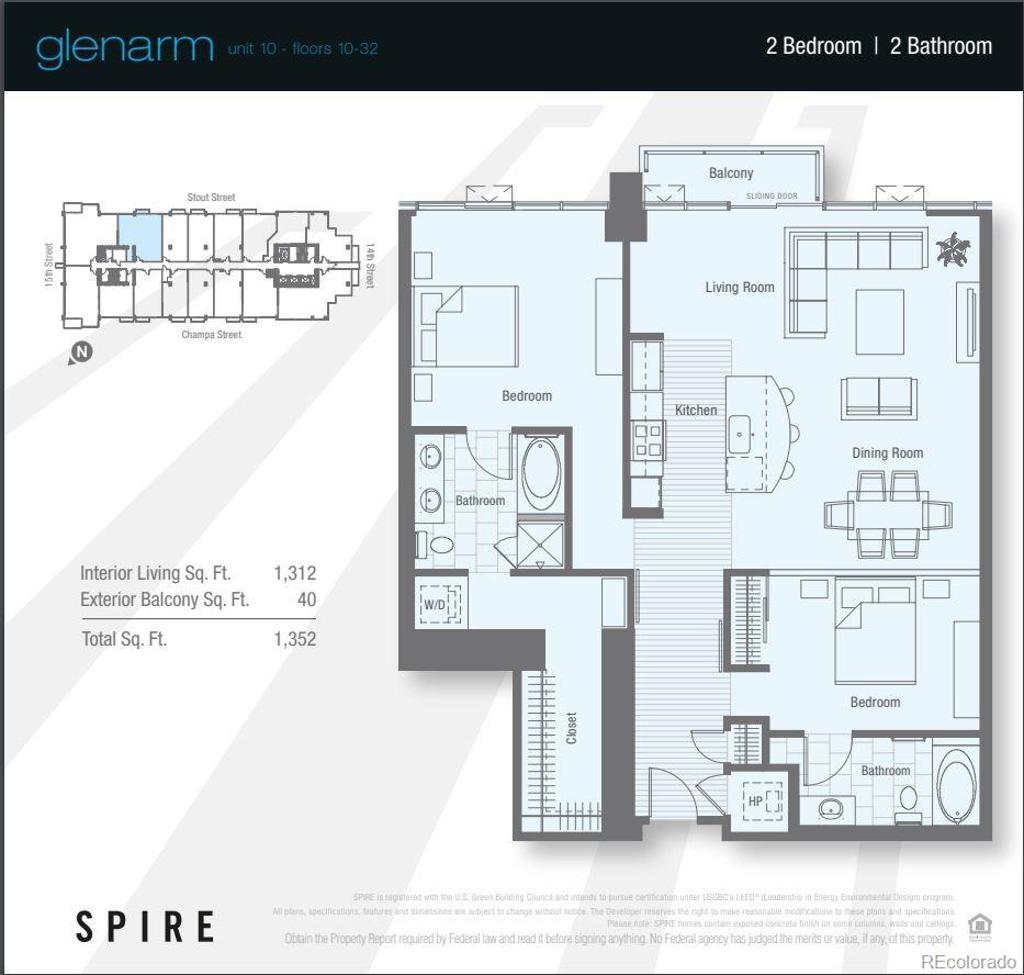
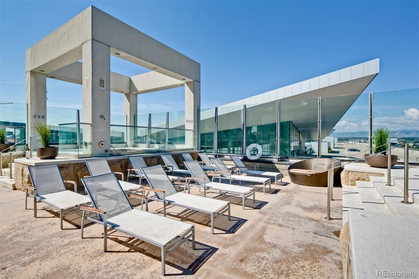
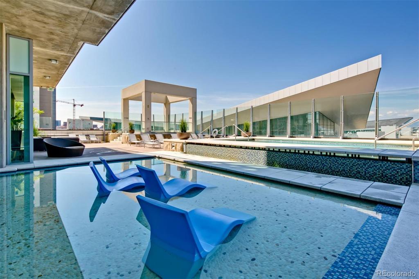
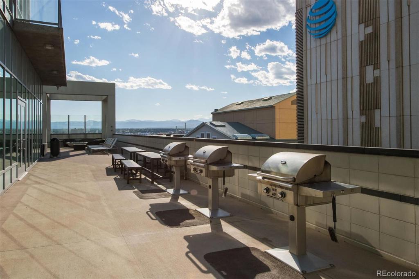
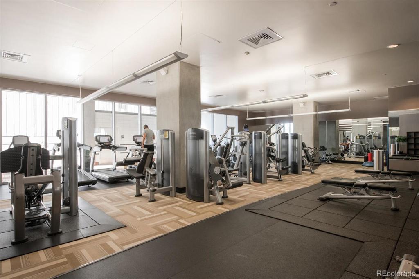
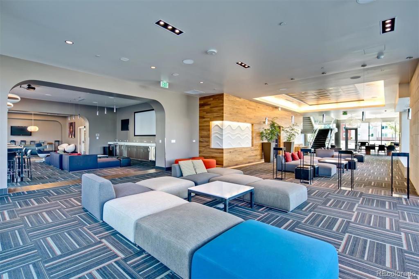
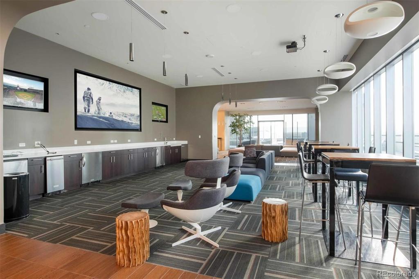
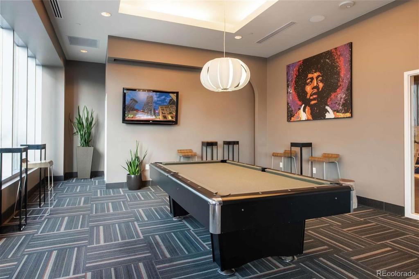


 Menu
Menu


