2960 Inca Street #314
Denver, CO 80202 — Denver county
Price
$475,000
Sqft
941.00 SqFt
Baths
2
Beds
1
Description
The best of city living is found at this striking updated historic loft in the heart of Union Station North. Unique open concept interior boasts dramatic high ceilings, gorgeous exposed beams, beautiful hardwood floors, industrial-chic exposed duct-work, concrete accents and exposed brick. Enjoy a modern, great-room style living space with a private balcony that has automatic remote-controlled blinds for added solitude. Spacious kitchen delights with abundant 42" cabinets, expansive granite countertops, an island with seating and stainless steel appliances including a gas range. Open concept bedroom is anchored around an exposed brick accent wall. Stylish custom barn door leads to the exquisitely updated bathroom that features double sinks atop a Brazilian quartz countertop, a walk-in closet and a spa-like tiled shower with a built-in bench and niches. There is also a convenient powder room perfect for guests. Built in 1896, the building was converted to lofts in 2002 and includes secure entry and a gym. As an added bonus, the condo comes with a deeded parking spot, storage unit, smart thermostat and in-unit laundry. Walk to everything: Union Station (convenient train to the airport!), Coors Field, parks, trails, and grocery stores as well as all the shopping, dining and entertainment options found in LoDo, the Highlands and RiNo. This is a rare, fully updated unit in the building with all the high-end touches you could desire!
Property Level and Sizes
SqFt Lot
57593.00
Lot Features
Built-in Features, Eat-in Kitchen, Entrance Foyer, Granite Counters, Kitchen Island, Master Suite, No Stairs, Open Floorplan, Quartz Counters, Smart Thermostat, Smart Window Coverings, Smoke Free, Vaulted Ceiling(s), Walk-In Closet(s)
Lot Size
1.32
Foundation Details
Slab
Common Walls
2+ Common Walls
Interior Details
Interior Features
Built-in Features, Eat-in Kitchen, Entrance Foyer, Granite Counters, Kitchen Island, Master Suite, No Stairs, Open Floorplan, Quartz Counters, Smart Thermostat, Smart Window Coverings, Smoke Free, Vaulted Ceiling(s), Walk-In Closet(s)
Appliances
Convection Oven, Dishwasher, Disposal, Dryer, Microwave, Refrigerator, Self Cleaning Oven, Warming Drawer, Washer
Laundry Features
In Unit, Laundry Closet
Electric
Air Conditioning-Room, Central Air
Flooring
Tile, Wood
Cooling
Air Conditioning-Room, Central Air
Heating
Forced Air, Natural Gas
Utilities
Cable Available, Electricity Connected, Internet Access (Wired), Natural Gas Connected, Phone Available
Exterior Details
Features
Balcony, Elevator, Lighting
Water
Public
Sewer
Public Sewer
Land Details
PPA
355303.03
Road Frontage Type
Public Road
Road Responsibility
Public Maintained Road
Road Surface Type
Paved
Garage & Parking
Parking Spaces
1
Parking Features
Concrete, Exterior Access Door, Heated Garage, Lighted
Exterior Construction
Roof
Metal
Construction Materials
Brick, Concrete, Metal Siding
Architectural Style
Loft
Exterior Features
Balcony, Elevator, Lighting
Window Features
Window Coverings, Window Treatments
Security Features
Carbon Monoxide Detector(s),Key Card Entry,Secured Garage/Parking,Security Entrance,Security Guard,Smoke Detector(s)
Builder Source
Public Records
Financial Details
PSF Total
$498.41
PSF Finished
$498.41
PSF Above Grade
$498.41
Previous Year Tax
2051.00
Year Tax
2019
Primary HOA Management Type
Professionally Managed
Primary HOA Name
Watertower Lofts Condo Assn
Primary HOA Phone
303-284-1448
Primary HOA Website
www.sentrydenver.com
Primary HOA Amenities
Elevator(s),Fitness Center,Storage
Primary HOA Fees Included
Capital Reserves, Gas, Insurance, Maintenance Grounds, Maintenance Structure, Recycling, Security, Sewer, Snow Removal, Trash, Water
Primary HOA Fees
354.06
Primary HOA Fees Frequency
Monthly
Primary HOA Fees Total Annual
4248.72
Location
Schools
Elementary School
Gilpin
Middle School
Whittier E-8
High School
East
Walk Score®
Contact me about this property
James T. Wanzeck
RE/MAX Professionals
6020 Greenwood Plaza Boulevard
Greenwood Village, CO 80111, USA
6020 Greenwood Plaza Boulevard
Greenwood Village, CO 80111, USA
- (303) 887-1600 (Mobile)
- Invitation Code: masters
- jim@jimwanzeck.com
- https://JimWanzeck.com
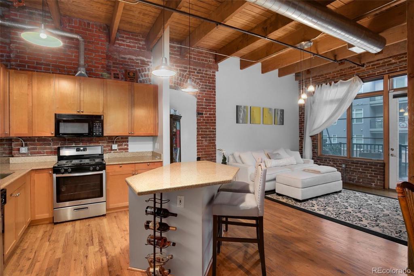
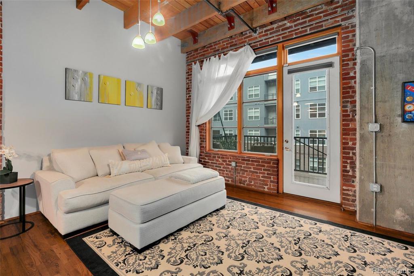
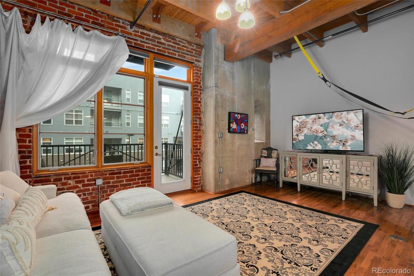
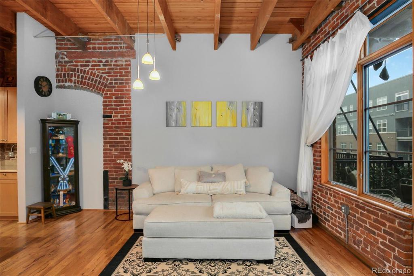
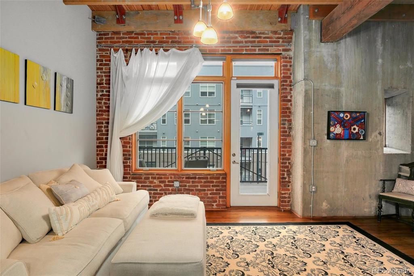
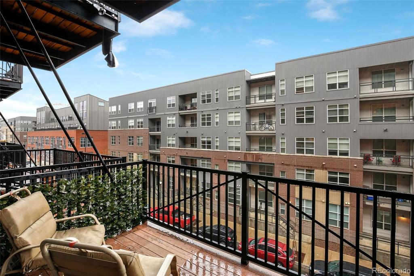
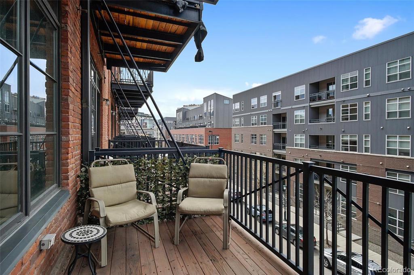
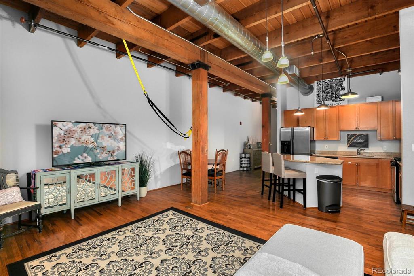
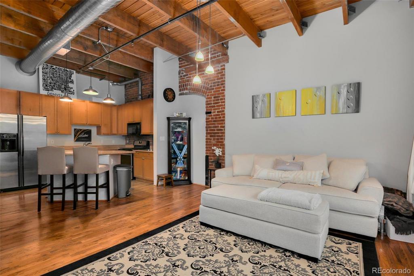
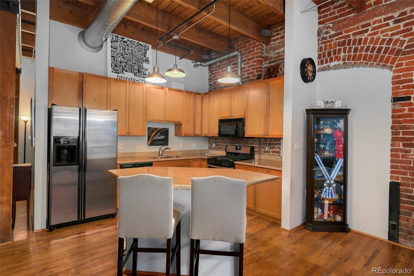
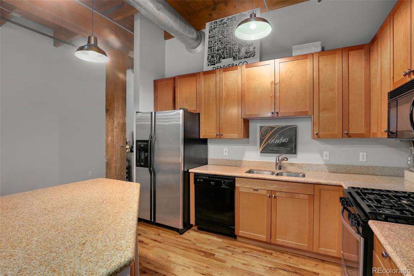
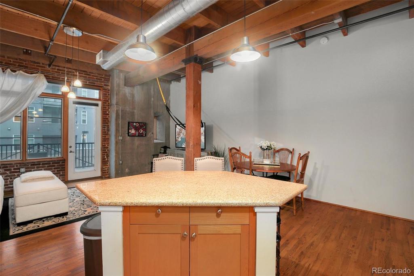
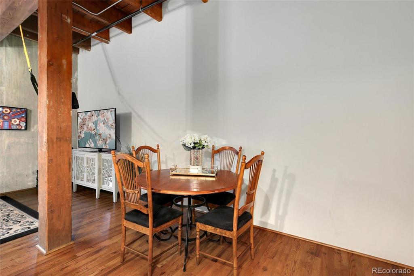
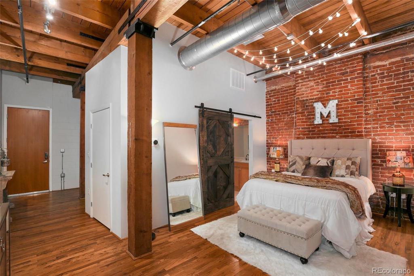
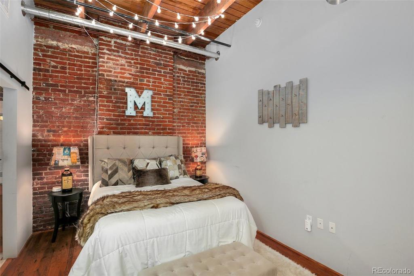
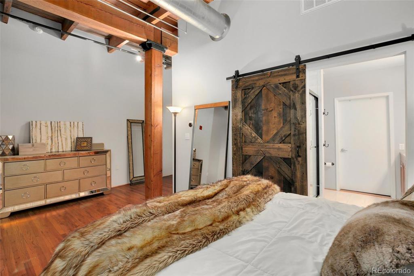
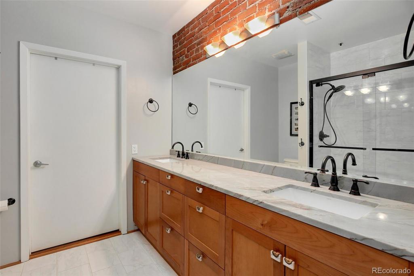
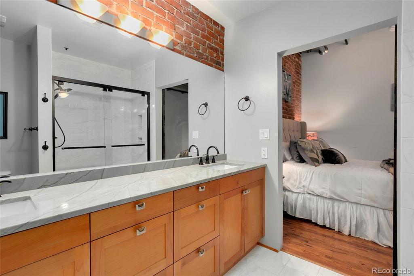
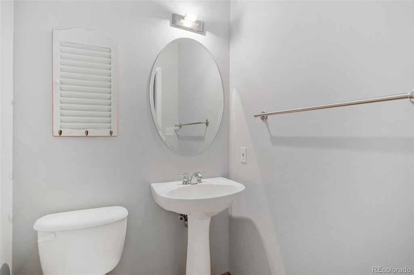
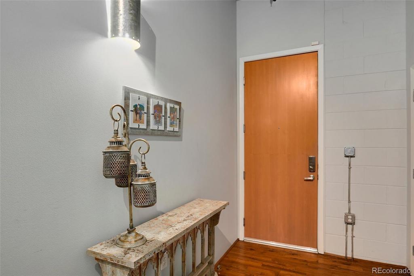
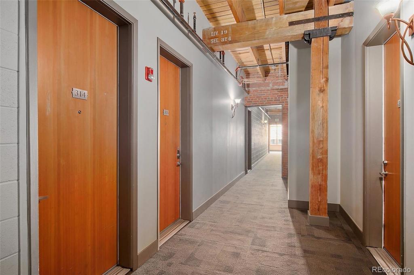
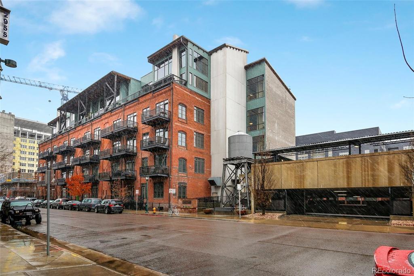
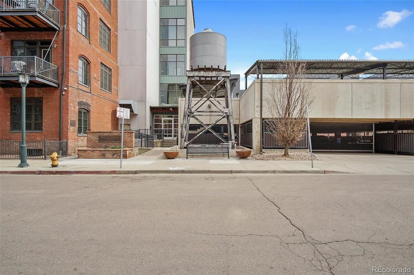
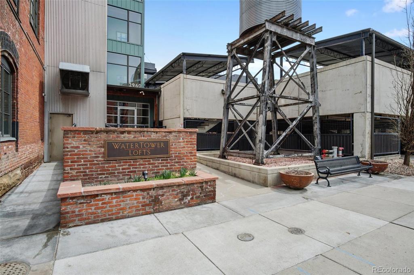
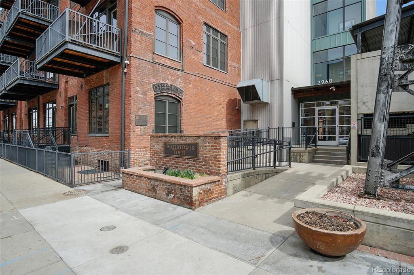
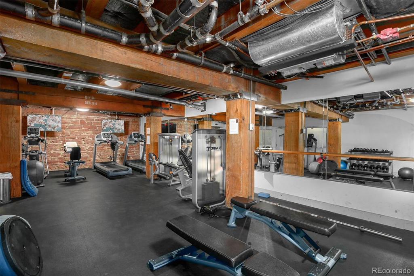
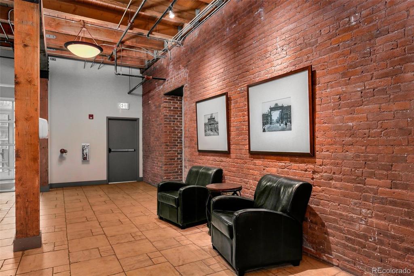
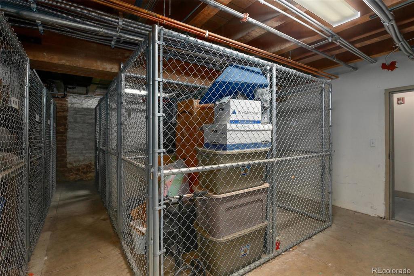
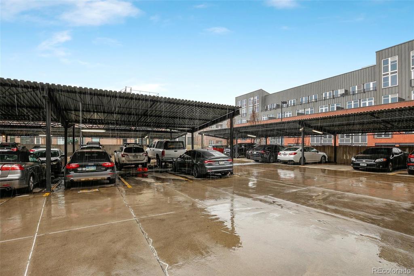
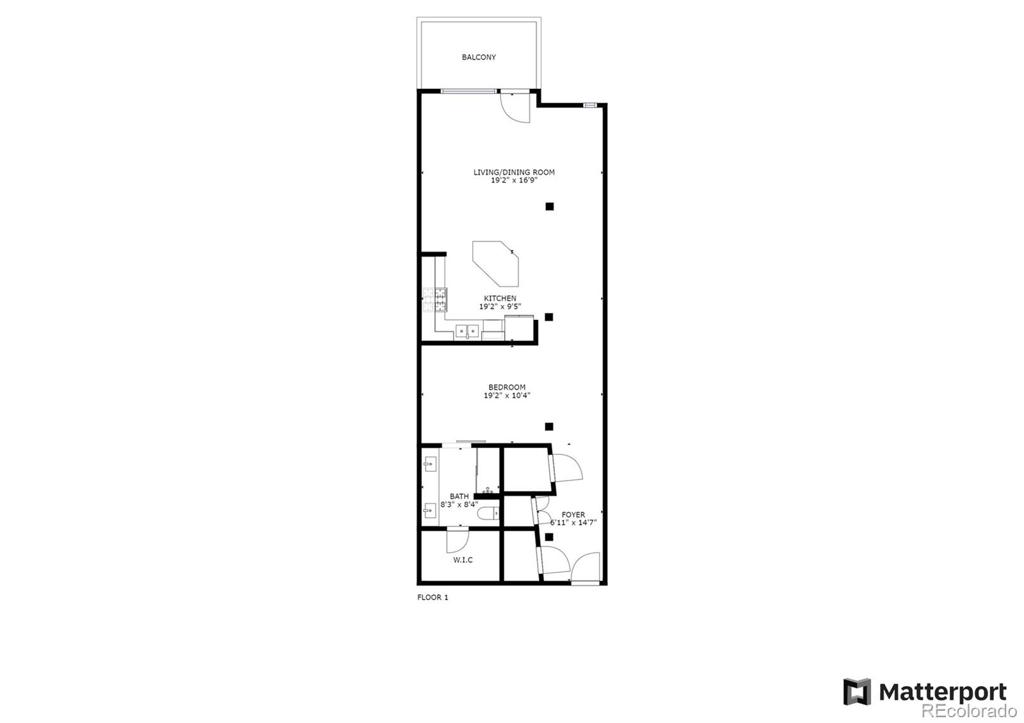


 Menu
Menu


