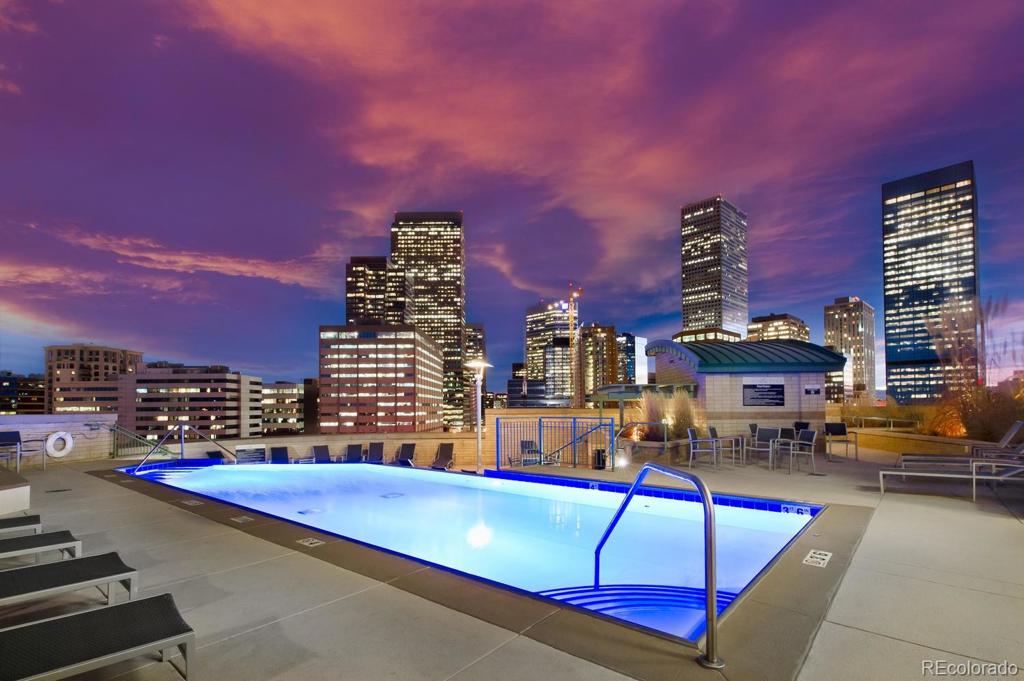2001 Lincoln Street #910
Denver, CO 80202 — Denver county
Price
$725,000
Sqft
1331.00 SqFt
Baths
3
Beds
2
Description
REMODELED MODERN MAGIC. Sprawling entrance welcomes you and opens into a sun filled residence with floor to ceiling half round walls of glass. RELAX and breath in the breathtaking architecture of Denver's finest cityscape. Treat yourself and your guests while you entertain in the remodeled kitchen with new and upgraded appliances, sleek waterfall granite island, clean bright white cabinets, fresh designer wall colors. Be dazzled by the new lighting shimmering throughout offering soft ambiance. Escape from the chill, Cozy up to the fireplace on a cold winter night. Expand your summer horizons while you Grill for friends or relax with refreshing beverage as you enjoy your expansive terrace. With two master suits on apposing sides of the residence, privacy is abundant! Newer bedroom carpet gives the home a designer VIBE of elegance and comfort. Flex nook can tackle many user needs and convert to office/bar/yoga/meditation/piano...endless opportunities to customize to your needs and create the DREAM home you have been looking for.
Resort like amenities include pool and hot-tub deck with grilling station,aerobic and weight machines bran new as of March 2020, Pilates and yoga studio, guest suite, and bike storage. Steps from light rail, restaurants,shopping, sporting events, parks, and bike trails.
Property Level and Sizes
SqFt Lot
0.00
Lot Features
Block Counters, Eat-in Kitchen, Five Piece Bath, High Ceilings, High Speed Internet, Kitchen Island, Primary Suite, No Stairs, Open Floorplan, Pantry, Solid Surface Counters, Walk-In Closet(s), Wired for Data
Common Walls
End Unit
Interior Details
Interior Features
Block Counters, Eat-in Kitchen, Five Piece Bath, High Ceilings, High Speed Internet, Kitchen Island, Primary Suite, No Stairs, Open Floorplan, Pantry, Solid Surface Counters, Walk-In Closet(s), Wired for Data
Appliances
Dishwasher, Disposal, Dryer, Microwave, Oven, Refrigerator, Washer
Laundry Features
In Unit
Electric
Central Air
Flooring
Carpet, Tile
Cooling
Central Air
Heating
Forced Air, Natural Gas
Fireplaces Features
Great Room
Utilities
Cable Available, Electricity Available, Electricity Connected, Internet Access (Wired), Natural Gas Available, Natural Gas Connected, Phone Available, Phone Connected
Exterior Details
Features
Balcony, Elevator, Fire Pit, Garden, Gas Grill, Spa/Hot Tub, Water Feature
Lot View
City
Water
Public
Sewer
Public Sewer
Land Details
Garage & Parking
Exterior Construction
Roof
Metal
Construction Materials
Block, Brick, Concrete, Steel
Exterior Features
Balcony, Elevator, Fire Pit, Garden, Gas Grill, Spa/Hot Tub, Water Feature
Window Features
Double Pane Windows
Security Features
24 Hour Security, Carbon Monoxide Detector(s), Key Card Entry, Secured Garage/Parking, Security Entrance, Security Guard, Security Service, Smoke Detector(s)
Builder Name 1
Swinerton
Financial Details
Previous Year Tax
3397.39
Year Tax
2019
Primary HOA Name
MSI HOA
Primary HOA Phone
303-720-0020
Primary HOA Amenities
Bike Storage, Business Center, Clubhouse, Concierge, Elevator(s), Fitness Center, Front Desk, Garden Area, On Site Management, Parking, Pool, Security, Spa/Hot Tub, Storage
Primary HOA Fees Included
Reserves, Gas, Heat, Insurance, Maintenance Grounds, Maintenance Structure, On-Site Check In, Security, Sewer, Snow Removal, Trash, Water
Primary HOA Fees
566.00
Primary HOA Fees Frequency
Monthly
Location
Schools
Elementary School
Gilpin
Middle School
Wyatt
High School
East
Walk Score®
Contact me about this property
James T. Wanzeck
RE/MAX Professionals
6020 Greenwood Plaza Boulevard
Greenwood Village, CO 80111, USA
6020 Greenwood Plaza Boulevard
Greenwood Village, CO 80111, USA
- (303) 887-1600 (Mobile)
- Invitation Code: masters
- jim@jimwanzeck.com
- https://JimWanzeck.com



 Menu
Menu


