1610 Little Raven Street #513
Denver, CO 80202 — Denver county
Price
$375,000
Sqft
662.00 SqFt
Baths
1
Beds
0
Description
Accepting back-up offers // View video: https://bit.ly/36TPRNn // 1610 Little Raven St. #513 is a rare opportunity to own a boutique condo in one of central Denver's most visually stunning and well-connected neighborhoods at an accessible price. The thoughtful floor plan, murphy bed, two-person kitchen, four-seat bar and full-sized living room and dining room collectively give this studio the feel of a large one-bedroom condo. A private outdoor balcony overlooks a dynamic cityscape, while the home's insulated location within the concrete and steel-framed Park Place development creates a serene interior atmosphere. The Riverfront neighborhood is a perfect fit for any buyer who wants to live within walking distance of many of Denver's most highly-heralded culinary, arts and professional sports destinations while avoiding the noise and traffic that is usually associated with residing in downtown Denver. Riverfront is a launching point from which you can explore many of Denver’s best neighborhoods, like Union Station, LoHi and RiNo while enjoying the natural beauty of Commons Park right outside your front door. 1610 Little Raven #513 is perfectly situated with every mode of transportation at your fingertips: one parking space in the heated, secured parking garage is included, and the condo's close proximity to the Union Station transit hub provides simple and seamless transportation to Denver International Airport and throughout the Denver and Boulder metropolitan areas. 1610 Little Raven #513 represents a unique chance to own a fabulous home in a building and neighborhood where condos are routinely listed for upwards of $5 million. This versatile property would be a fantastic full-time residence or the perfect low-maintenance part-time home for professionals or families who visit Denver on a regular basis. // Parking space #29 and storage room #30B in the heated, secure attached parking garage are included. Buyer to pay .5% Riverfront transfer fee.
Property Level and Sizes
SqFt Lot
38087.00
Lot Features
Eat-in Kitchen, Open Floorplan, Smart Thermostat
Lot Size
0.87
Interior Details
Interior Features
Eat-in Kitchen, Open Floorplan, Smart Thermostat
Appliances
Cooktop, Dishwasher, Disposal, Dryer, Microwave, Oven, Range Hood, Refrigerator, Self Cleaning Oven, Washer
Laundry Features
In Unit
Electric
Central Air
Flooring
Concrete
Cooling
Central Air
Heating
Forced Air
Exterior Details
Features
Balcony, Elevator, Lighting
Land Details
PPA
422988.51
Garage & Parking
Parking Spaces
1
Parking Features
Heated Garage, Lighted, Underground
Exterior Construction
Roof
Unknown
Construction Materials
Brick, Concrete
Exterior Features
Balcony, Elevator, Lighting
Security Features
Secured Garage/Parking
Financial Details
PSF Total
$555.89
PSF Finished
$555.89
PSF Above Grade
$555.89
Previous Year Tax
1588.00
Year Tax
2019
Primary HOA Management Type
Professionally Managed
Primary HOA Name
East West Urban Management
Primary HOA Phone
(720)904-6904
Primary HOA Amenities
On Site Management
Primary HOA Fees
300.75
Primary HOA Fees Frequency
Monthly
Primary HOA Fees Total Annual
3609.00
Location
Schools
Elementary School
Greenlee
Middle School
West Leadership
High School
West
Walk Score®
Contact me about this property
James T. Wanzeck
RE/MAX Professionals
6020 Greenwood Plaza Boulevard
Greenwood Village, CO 80111, USA
6020 Greenwood Plaza Boulevard
Greenwood Village, CO 80111, USA
- (303) 887-1600 (Mobile)
- Invitation Code: masters
- jim@jimwanzeck.com
- https://JimWanzeck.com
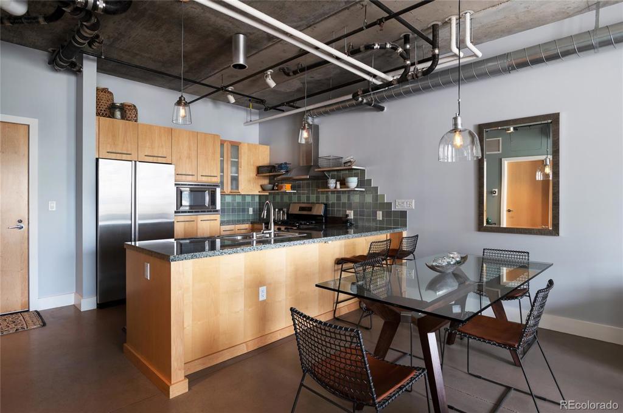
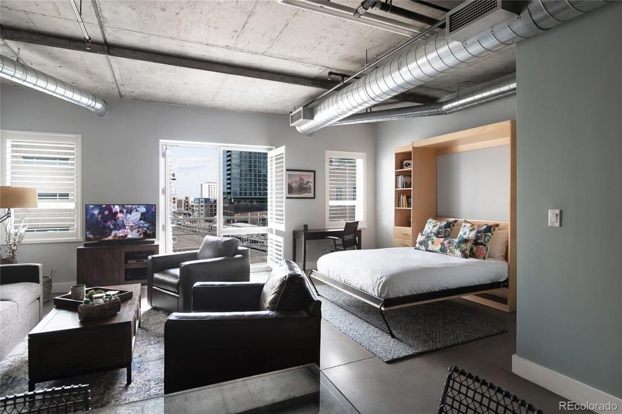
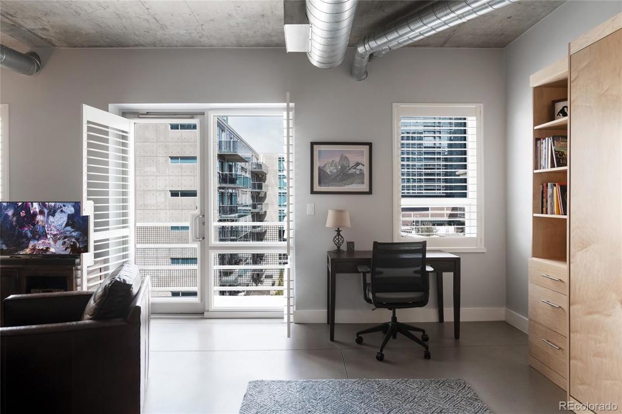
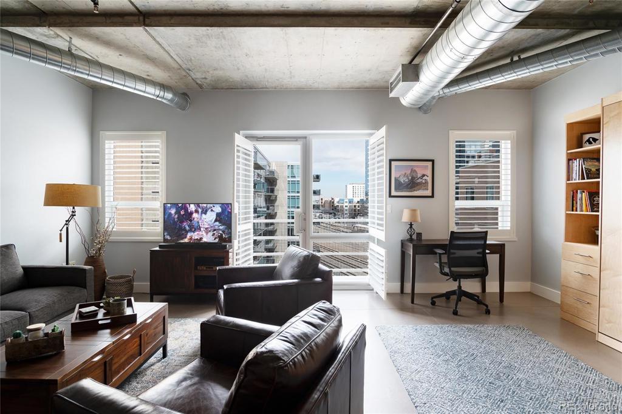
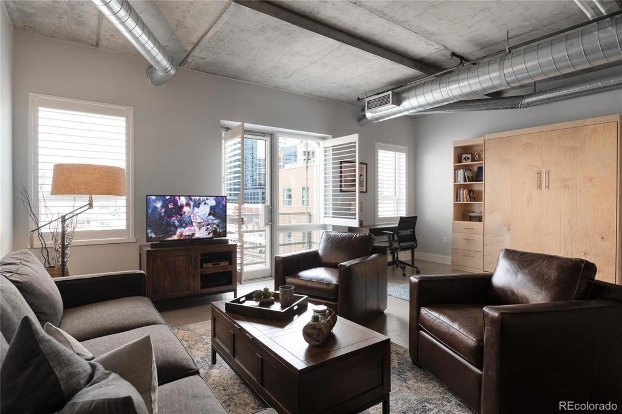
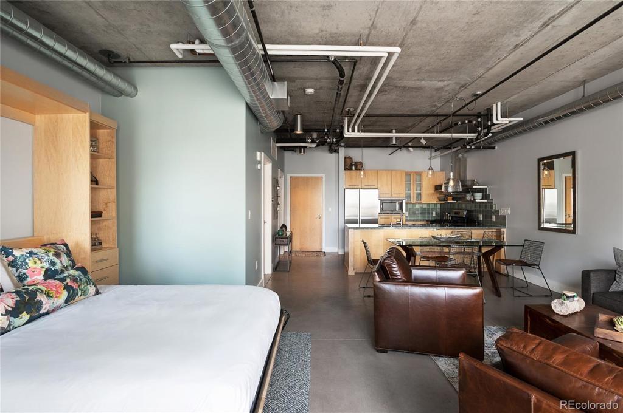
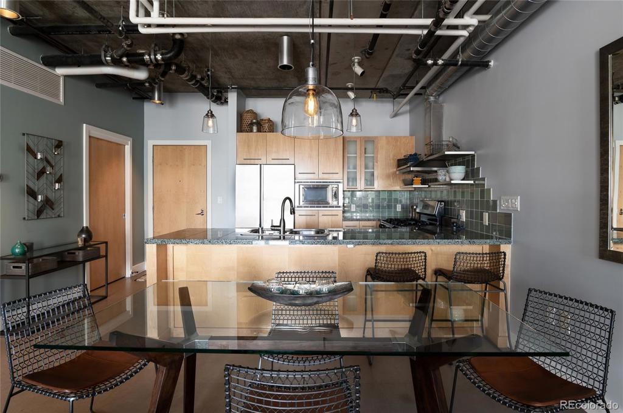
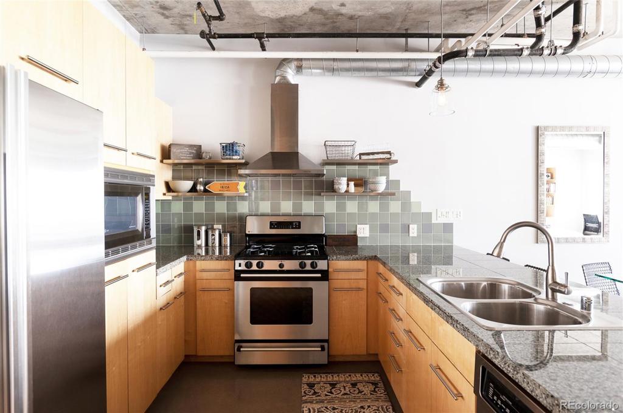
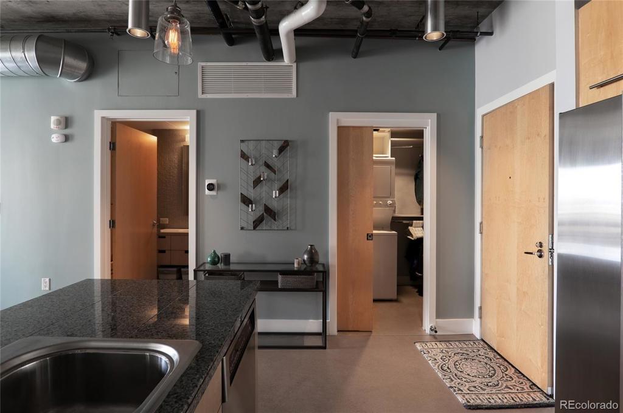
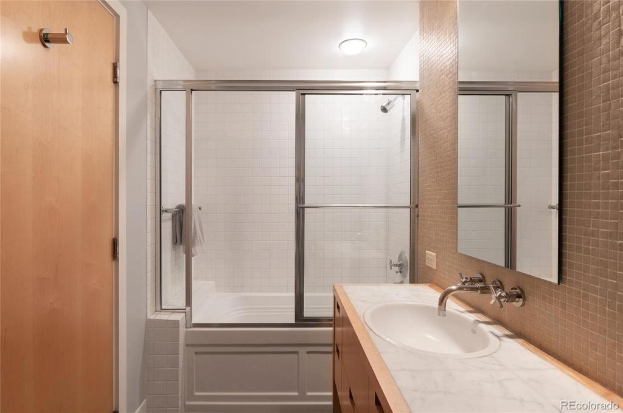
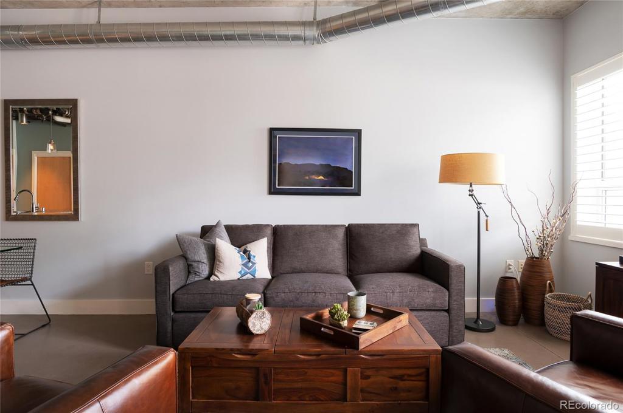
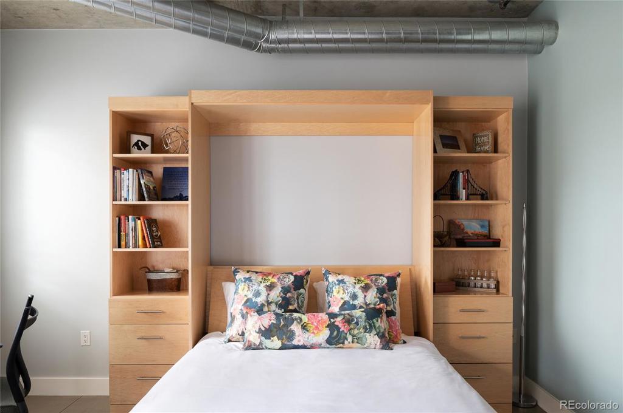
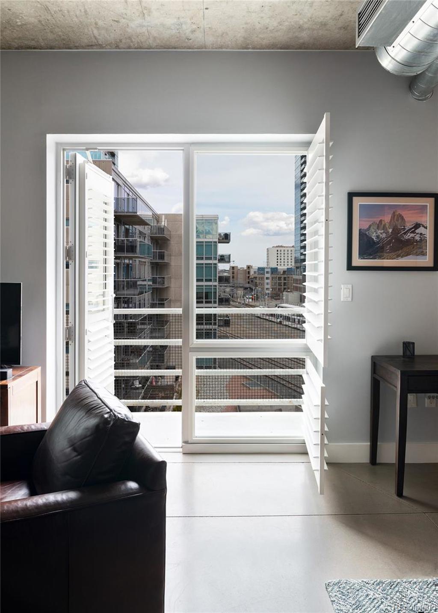
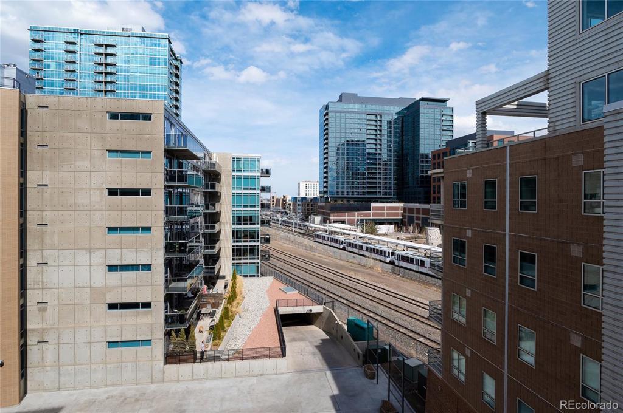


 Menu
Menu


