4385 S Balsam Street #10-10
Denver, CO 80123 — Denver county
Price
$318,000
Sqft
1070.00 SqFt
Baths
2
Beds
2
Description
A wonderful opportunity awaits to live in this fully beautifully updated condo by the lake! The ground floor location means easy access and no stairs! As you step inside the main-level residence, new durable plank vinyl flooring and a newly painted chic grey color scheme welcomes you into the open-concept floor plan. The newly updated, chef-inspired kitchen makes cooking a breeze! You'll love the sleek granite countertops with bar-height breakfast bar, stainless steel appliances, and plenty of crisp white cabinets from J and K Cabinets with soft close doors and drawers! In the adjoining living room, natural light pours in through a large window and sliding glass door, shining a spotlight on the cozy, newly refaced, wood-burning fireplace, at the center of the room. The sliding glass door opens to the covered patio, where you can relax in the fresh air without having to worry about maintaining a yard. Rest and relaxation await in the spacious two bedrooms, including master retreat private en-suite bathroom. Both bathrooms have been completely updated with modern fixtures and stylish features. A full-size laundry room can be found off the hallway bathroom! Ideally located just step out the front door where you’ll enjoy mountain views over the Lake of the Lakes Park. Marston Lake and Clement Park are just a short drive away and it’s a quick jaunt to shopping, banking, restaurants and Hwy 285 to get you to the mountains in minutes. Don’t miss out on this charming move-in ready gem just waiting for you to call home!
Property Level and Sizes
SqFt Lot
315447.00
Lot Features
Ceiling Fan(s), Granite Counters, Master Suite, No Stairs, Open Floorplan, Smoke Free, Walk-In Closet(s)
Lot Size
7.24
Common Walls
2+ Common Walls
Interior Details
Interior Features
Ceiling Fan(s), Granite Counters, Master Suite, No Stairs, Open Floorplan, Smoke Free, Walk-In Closet(s)
Appliances
Dishwasher, Disposal, Dryer, Gas Water Heater, Microwave, Refrigerator, Self Cleaning Oven, Washer
Electric
Central Air
Flooring
Laminate, Tile, Vinyl
Cooling
Central Air
Heating
Forced Air
Fireplaces Features
Gas, Gas Log, Living Room
Utilities
Electricity Available, Internet Access (Wired)
Exterior Details
Patio Porch Features
Covered,Patio
Water
Public
Sewer
Public Sewer
Land Details
PPA
43232.04
Road Surface Type
Paved
Garage & Parking
Parking Spaces
1
Parking Features
Asphalt
Exterior Construction
Roof
Composition
Construction Materials
Brick, Wood Siding
Architectural Style
Urban Contemporary
Window Features
Window Coverings
Builder Source
Public Records
Financial Details
PSF Total
$292.52
PSF Finished
$292.52
PSF Above Grade
$292.52
Previous Year Tax
1364.00
Year Tax
2019
Primary HOA Management Type
Professionally Managed
Primary HOA Name
LCM Property Management Inc
Primary HOA Phone
303-221-1117
Primary HOA Amenities
Pool,Spa/Hot Tub
Primary HOA Fees Included
Insurance, Maintenance Grounds, Snow Removal, Trash, Water
Primary HOA Fees
205.00
Primary HOA Fees Frequency
Monthly
Primary HOA Fees Total Annual
2460.00
Location
Schools
Elementary School
Grant Ranch E-8
Middle School
Grant Ranch E-8
High School
John F. Kennedy
Walk Score®
Contact me about this property
James T. Wanzeck
RE/MAX Professionals
6020 Greenwood Plaza Boulevard
Greenwood Village, CO 80111, USA
6020 Greenwood Plaza Boulevard
Greenwood Village, CO 80111, USA
- (303) 887-1600 (Mobile)
- Invitation Code: masters
- jim@jimwanzeck.com
- https://JimWanzeck.com
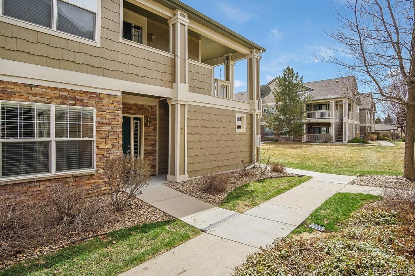
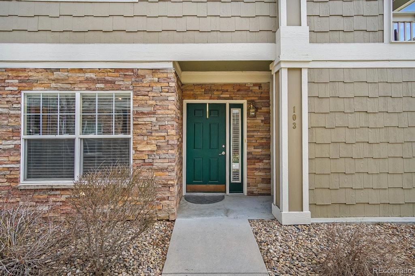
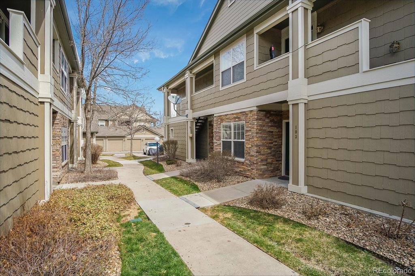
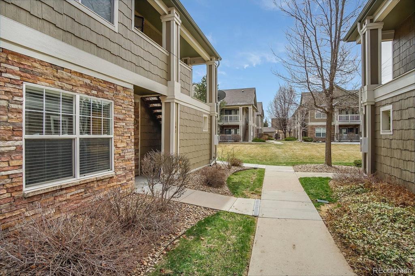
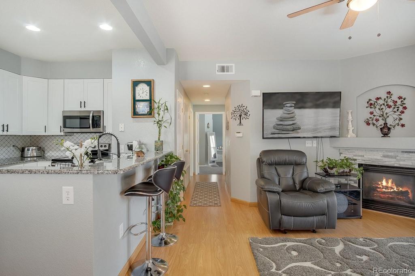
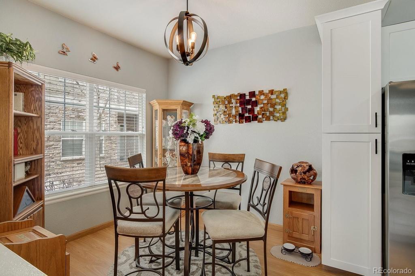
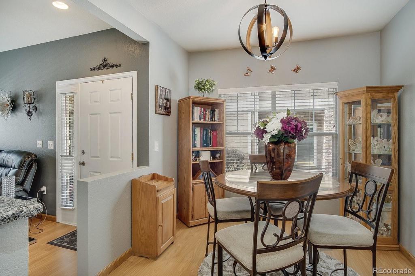
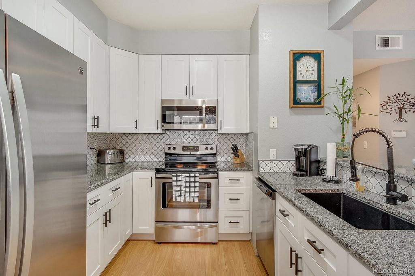
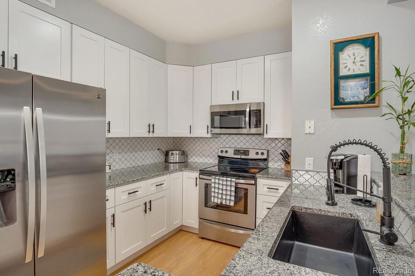
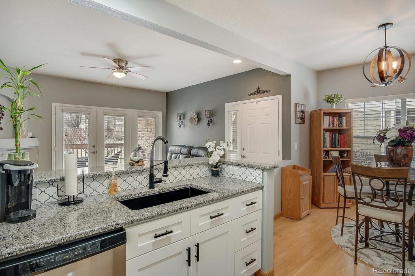
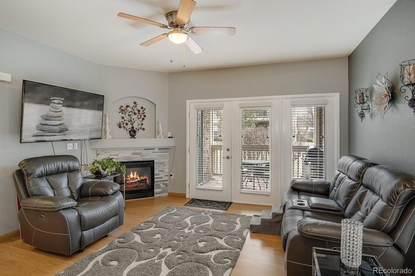
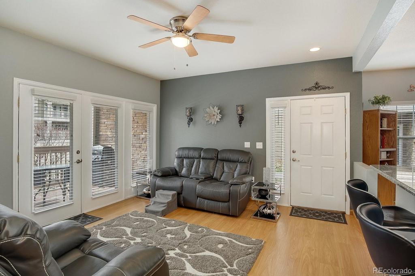
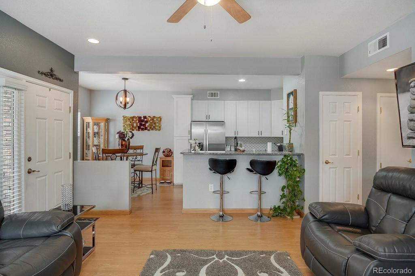
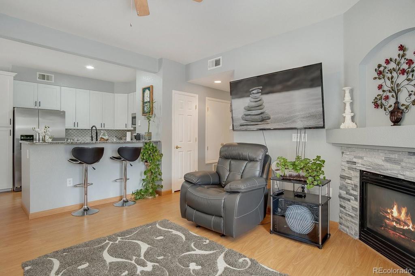
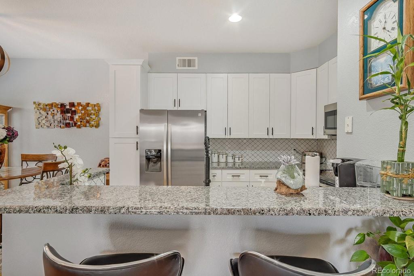
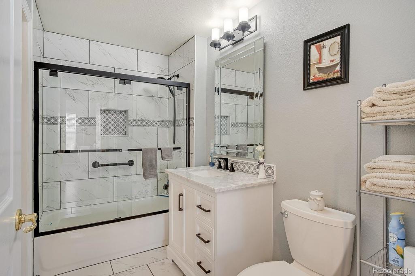
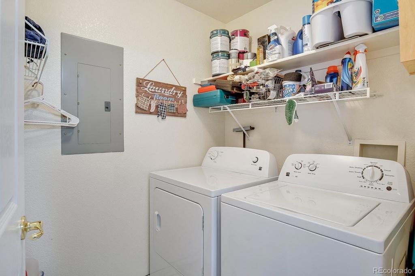
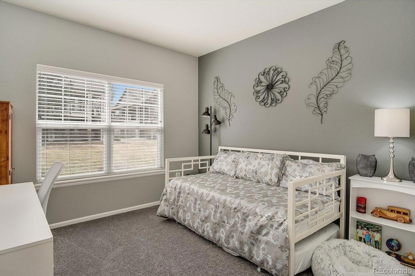
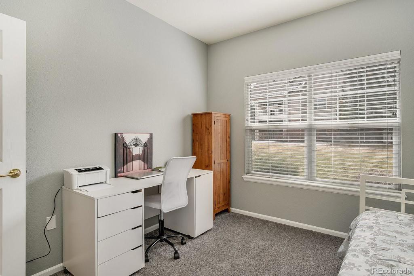
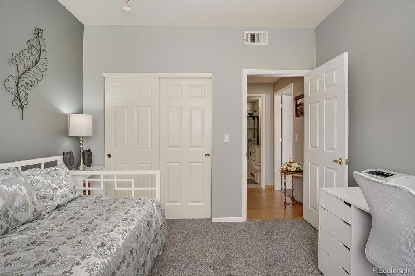
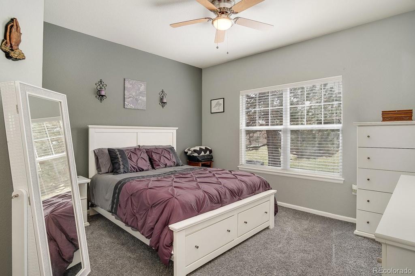
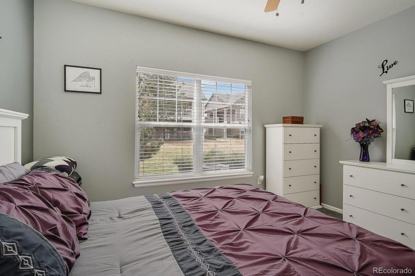
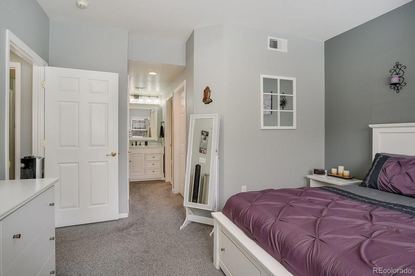
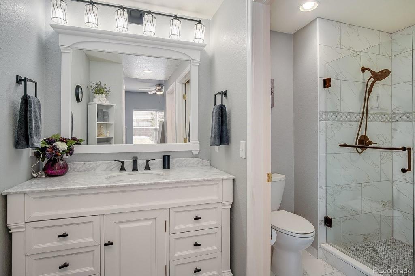
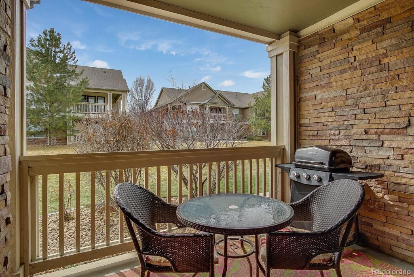
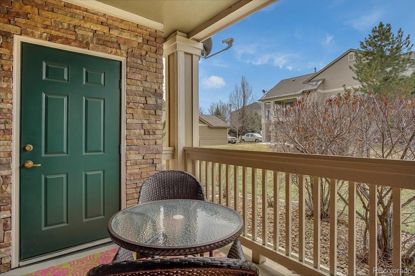
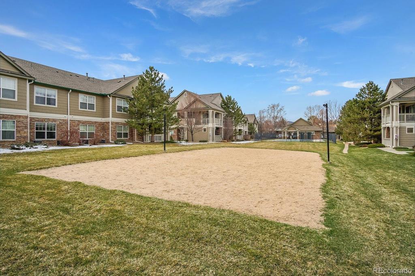
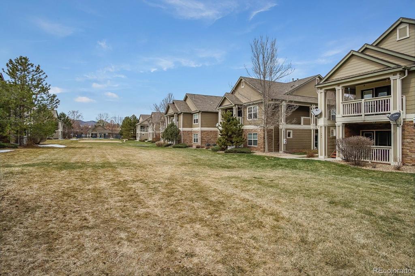
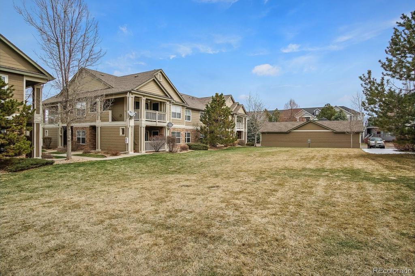
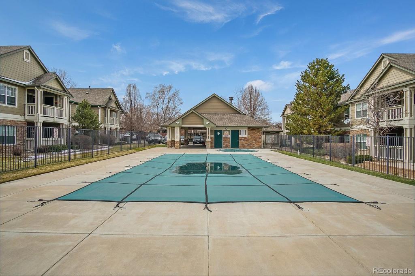
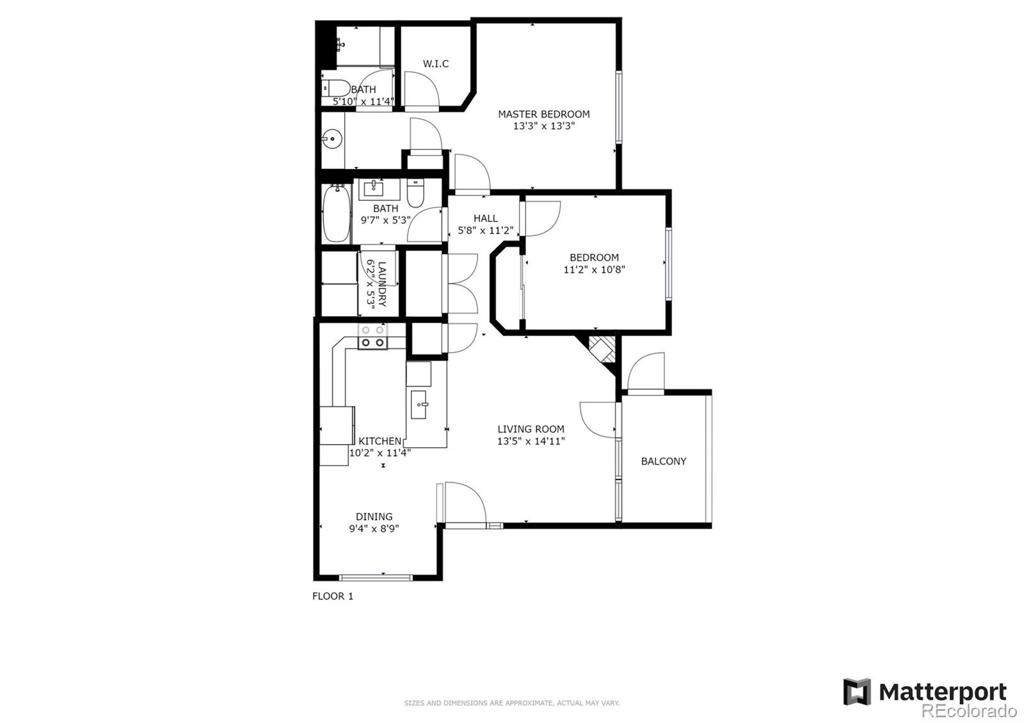


 Menu
Menu


