5866 E Weaver Circle
Denver, CO 80111 — Denver county
Price
$699,999
Sqft
2710.00 SqFt
Baths
4
Beds
4
Description
Incredible views! Top to bottom remodel! Two-story style home in coveted DTC location. Beautiful hardwood floors on all main floor, bright remodeled kitchen with stainless appliances, quartz tops, extensive canned lighting. New radon mitigation system, high quality windows, new concrete driveway and professional landscaping. New paint throughout* Four completely updated bathrooms, including new tile, light and plumbing fixtures, tubs, vanities and tops. Elegant master retreat open on spacious five-piece bath equipped with soaking tub and modern flare. Gas fireplace, vaulted ceiling and tons of natural light. Finished basement with guest bedroom and modern three-quarter bath finish off the home, not to mention the sought after DTC location, Cherry Creek Schools, parks, restaurants, close to light rail, I-25.
Property Level and Sizes
SqFt Lot
6490.00
Lot Features
Breakfast Nook, Eat-in Kitchen, Entrance Foyer, Five Piece Bath, Heated Basement, Kitchen Island, Master Suite, Open Floorplan, Quartz Counters, Radon Mitigation System, Smoke Free, Utility Sink, Vaulted Ceiling(s), Walk-In Closet(s)
Lot Size
0.15
Foundation Details
Concrete Perimeter,Slab
Basement
Cellar,Crawl Space,Finished,Interior Entry/Standard,Partial
Base Ceiling Height
6'9"
Interior Details
Interior Features
Breakfast Nook, Eat-in Kitchen, Entrance Foyer, Five Piece Bath, Heated Basement, Kitchen Island, Master Suite, Open Floorplan, Quartz Counters, Radon Mitigation System, Smoke Free, Utility Sink, Vaulted Ceiling(s), Walk-In Closet(s)
Appliances
Convection Oven, Dishwasher, Disposal, Dryer, Gas Water Heater, Microwave, Oven, Refrigerator, Self Cleaning Oven, Washer, Washer/Dryer
Electric
Central Air
Flooring
Carpet, Tile, Wood
Cooling
Central Air
Heating
Forced Air, Natural Gas
Fireplaces Features
Family Room, Gas, Gas Log
Utilities
Cable Available, Electricity Connected, Natural Gas Available, Natural Gas Connected
Exterior Details
Features
Private Yard, Rain Gutters
Patio Porch Features
Deck,Front Porch
Lot View
City,Mountain(s)
Water
Public
Sewer
Public Sewer
Land Details
PPA
4666660.00
Road Frontage Type
Public Road
Road Responsibility
Public Maintained Road
Road Surface Type
Paved
Garage & Parking
Parking Spaces
1
Parking Features
220 Volts, Concrete, Dry Walled, Exterior Access Door, Garage
Exterior Construction
Roof
Composition
Construction Materials
Brick, Frame, Vinyl Siding
Architectural Style
Traditional
Exterior Features
Private Yard, Rain Gutters
Window Features
Double Pane Windows, Storm Window(s), Window Coverings
Security Features
Smoke Detector(s)
Builder Source
Public Records
Financial Details
PSF Total
$258.30
PSF Finished All
$259.26
PSF Finished
$259.26
PSF Above Grade
$356.05
Previous Year Tax
2721.00
Year Tax
2018
Primary HOA Management Type
Self Managed
Primary HOA Name
CHERRY PARK-VOLUNTARY
Primary HOA Phone
303-000-0000
Primary HOA Amenities
Park
Primary HOA Fees
50.00
Primary HOA Fees Frequency
Annually
Primary HOA Fees Total Annual
50.00
Location
Schools
Elementary School
Heritage
Middle School
West
High School
Cherry Creek
Walk Score®
Contact me about this property
James T. Wanzeck
RE/MAX Professionals
6020 Greenwood Plaza Boulevard
Greenwood Village, CO 80111, USA
6020 Greenwood Plaza Boulevard
Greenwood Village, CO 80111, USA
- (303) 887-1600 (Mobile)
- Invitation Code: masters
- jim@jimwanzeck.com
- https://JimWanzeck.com
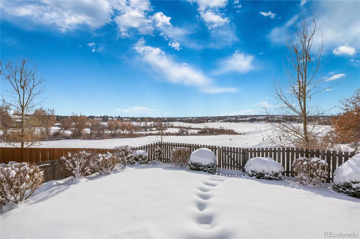
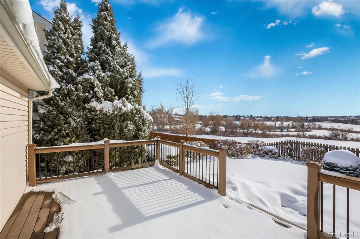
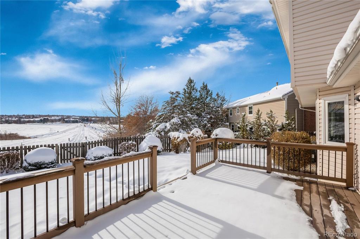
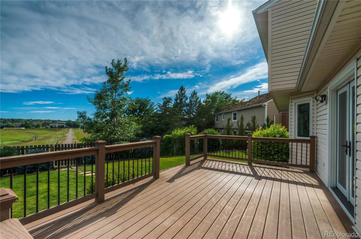
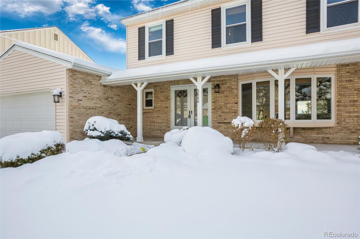
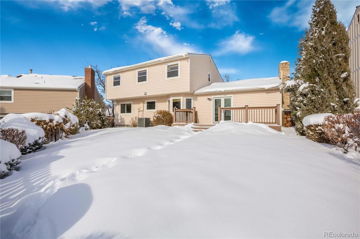
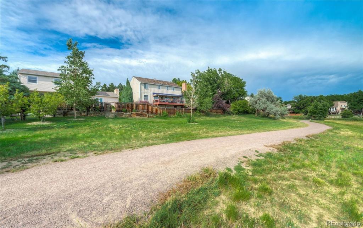
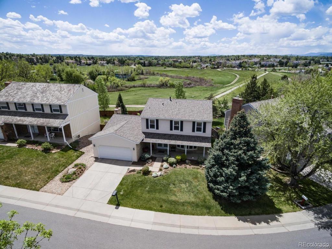
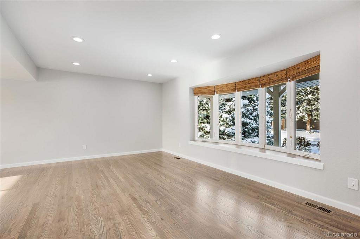
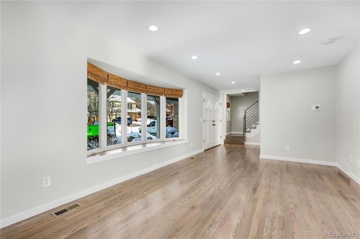
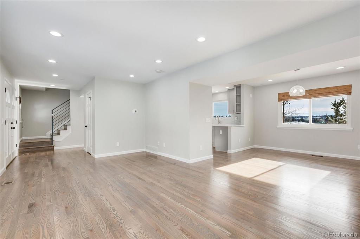
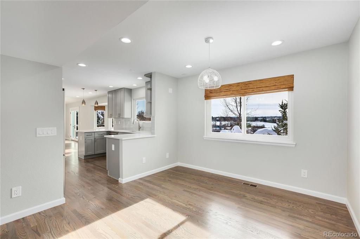
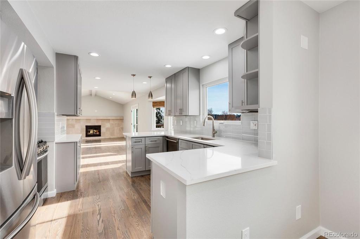
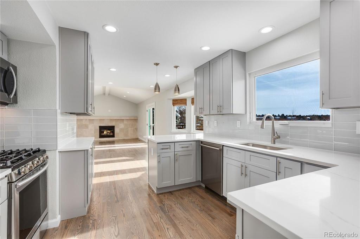
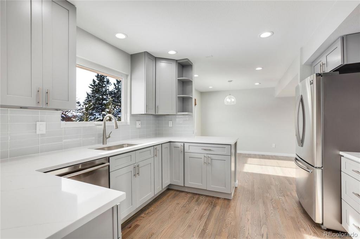
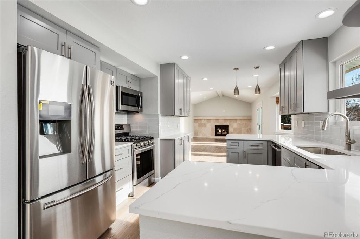
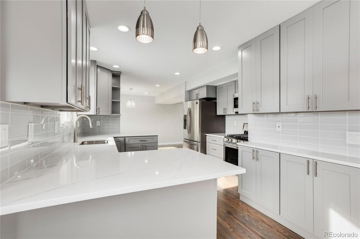
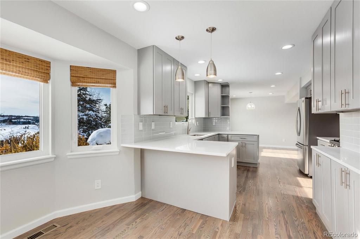
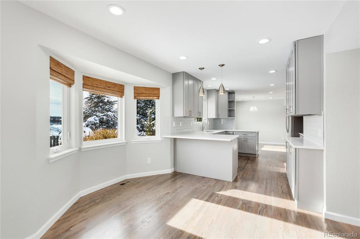
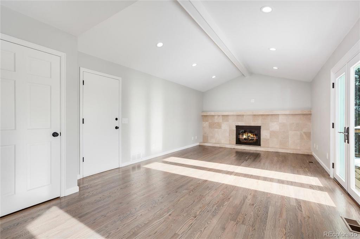
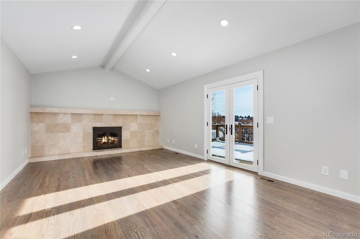
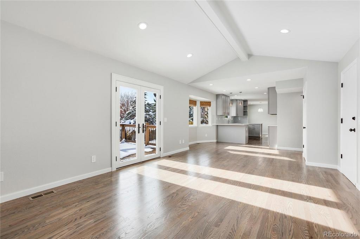
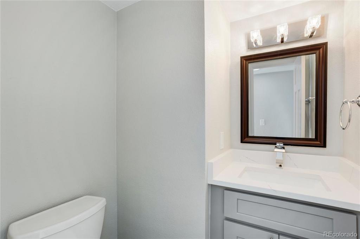
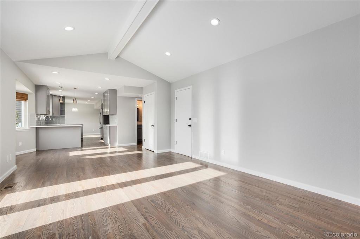
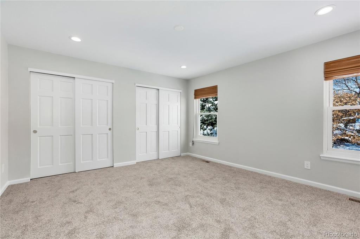
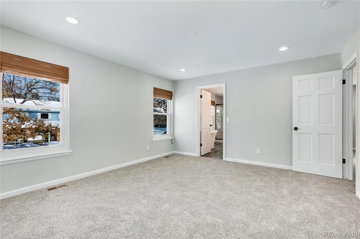
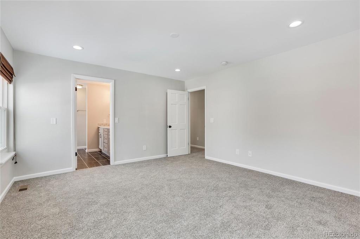
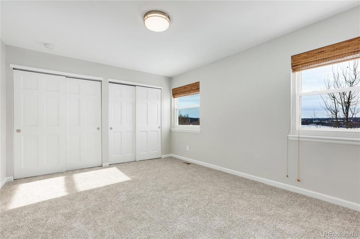
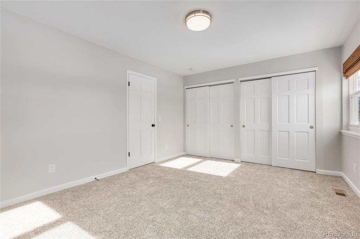
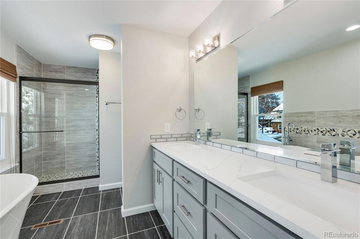
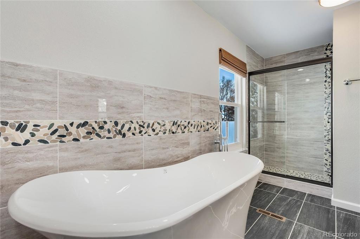
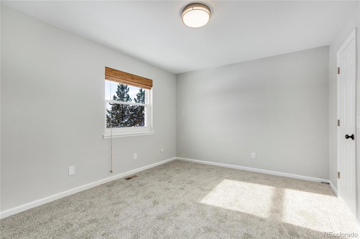
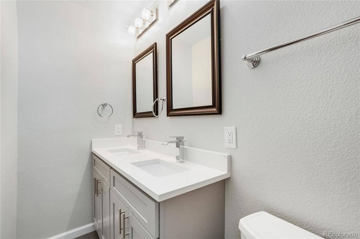
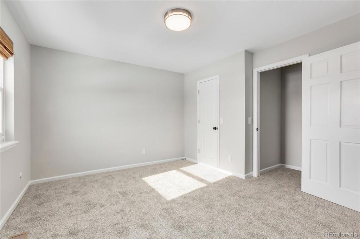
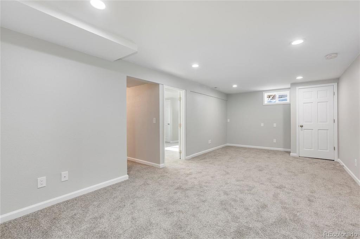
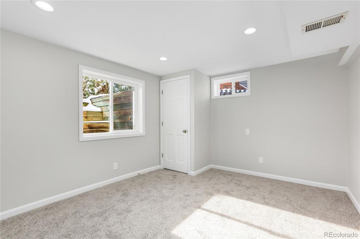
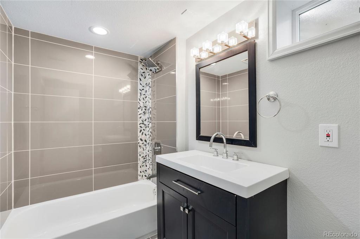
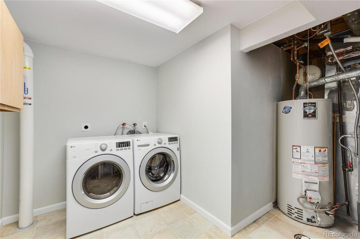
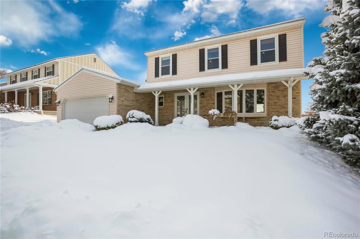
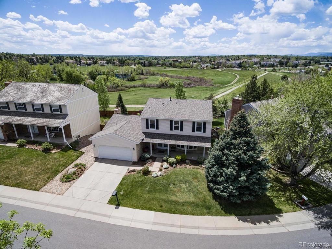


 Menu
Menu


