3165 Sweetgrass Parkway
Dacono, CO 80514 — Weld county
Price
$415,000
Sqft
2761.00 SqFt
Baths
3
Beds
3
Description
Well designed home offers 3 bedrooms and a loft upstairs with an open layout and beautiful backyard! This house is set back on a circular street and you'll notice the charming covered front porch where you can imagine spending summer evenings in the shade. Welcome inside to wide plank laminate flooring that extends throughout the main level, into the bright great room with gas fireplace. Open kitchen boasts rich cabinets with 42" uppers and a useful prep island. Stainless steel appliances include gas range, microwave and dishwasher plus there is a pantry for additional storage. Note the modern farmhouse pendant lights and fixture at the dining area with access to the west facing backyard. The outdoor living space is highlighted by the extended deck with pergola, where you can spend time enjoying the company of friends and family as you appreciate the lush and manicured lawn. The loft at the top of the stairs affords additional living space with flexibility to your needs, could be used as a study or exercise area. Large master suite will be your retreat at the end of the day, featuring a private bath with dual sinks and large shower. Generous walk-in closet with built in system maximizes the utility and enhances the aesthetics. Two additional bedrooms utilize the full hall bath with dual sinks and laundry is conveniently upstairs. Move in ready home just a short distance from the community pool, and a convenient location! Take the video tour https://tours.mediamaxphotography.com/1631369
Property Level and Sizes
SqFt Lot
5100.00
Lot Features
Kitchen Island, Laminate Counters, Primary Suite, Radon Mitigation System, Walk-In Closet(s)
Lot Size
0.12
Basement
Bath/Stubbed, Cellar, Full, Unfinished
Interior Details
Interior Features
Kitchen Island, Laminate Counters, Primary Suite, Radon Mitigation System, Walk-In Closet(s)
Appliances
Dishwasher, Disposal, Microwave, Oven, Sump Pump
Laundry Features
In Unit
Electric
Central Air
Flooring
Carpet, Laminate
Cooling
Central Air
Heating
Forced Air, Natural Gas
Fireplaces Features
Gas, Gas Log, Great Room
Exterior Details
Features
Private Yard
Water
Public
Sewer
Public Sewer
Land Details
Road Surface Type
Paved
Garage & Parking
Exterior Construction
Roof
Composition
Construction Materials
Frame, Wood Siding
Exterior Features
Private Yard
Window Features
Double Pane Windows
Security Features
Smoke Detector(s)
Builder Name 1
KB Home
Builder Source
Public Records
Financial Details
Previous Year Tax
3890.00
Year Tax
2019
Primary HOA Name
Hammersmith
Primary HOA Phone
303-980-0700
Primary HOA Amenities
Park, Playground, Pool
Primary HOA Fees
48.00
Primary HOA Fees Frequency
Monthly
Location
Schools
Elementary School
Butler
Middle School
Fort Lupton
High School
Fort Lupton
Walk Score®
Contact me about this property
James T. Wanzeck
RE/MAX Professionals
6020 Greenwood Plaza Boulevard
Greenwood Village, CO 80111, USA
6020 Greenwood Plaza Boulevard
Greenwood Village, CO 80111, USA
- (303) 887-1600 (Mobile)
- Invitation Code: masters
- jim@jimwanzeck.com
- https://JimWanzeck.com
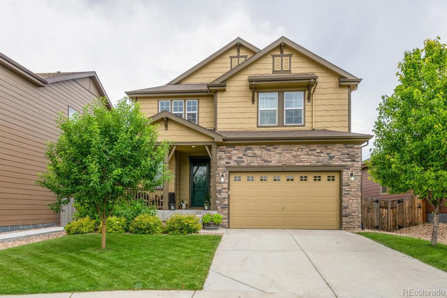
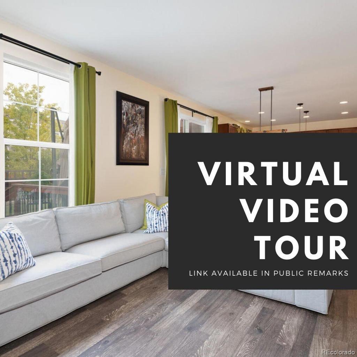
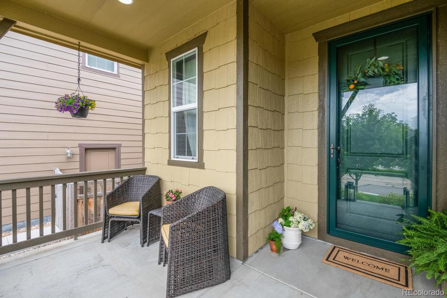
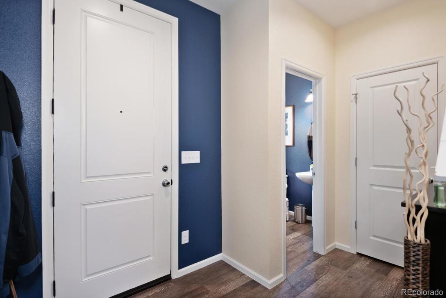
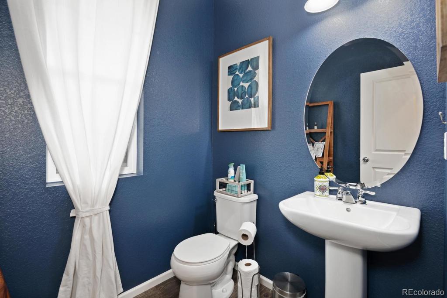
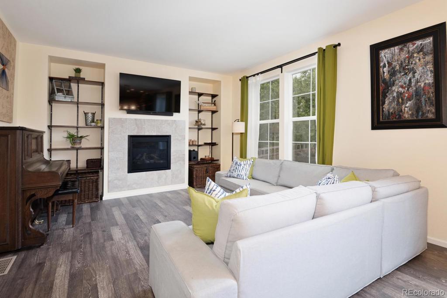
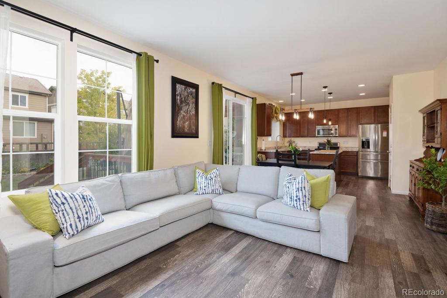
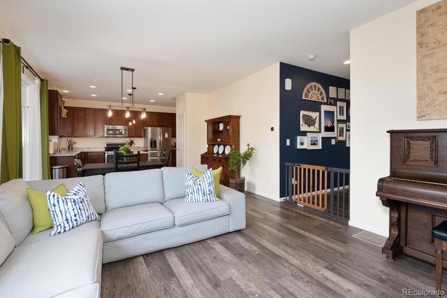
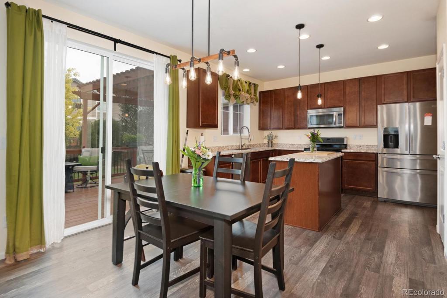
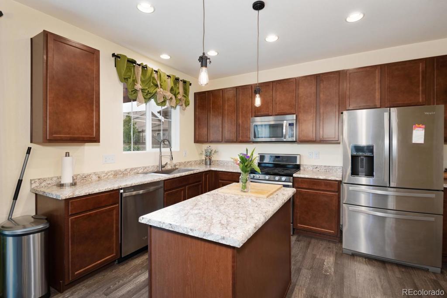
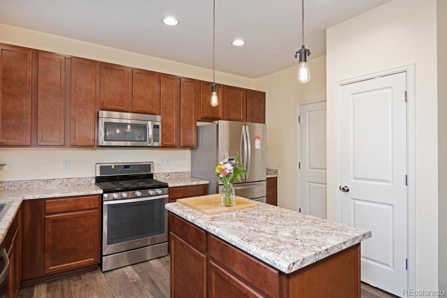
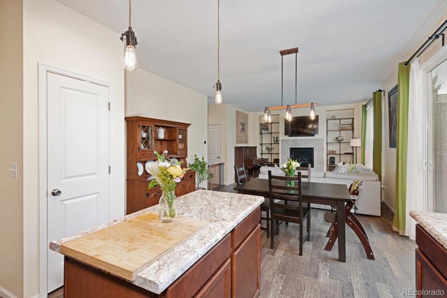
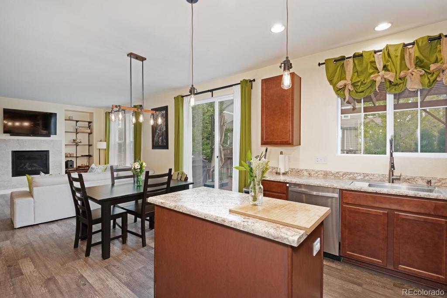
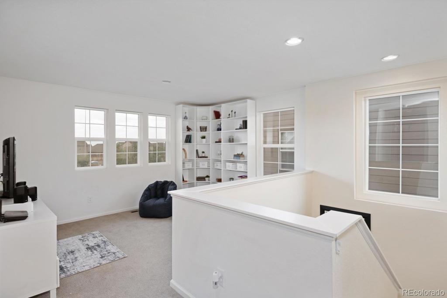
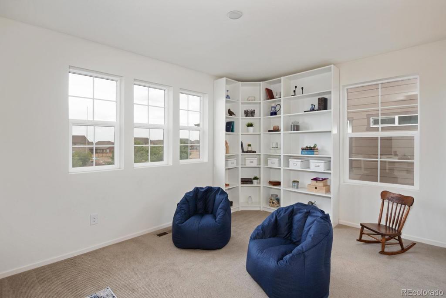
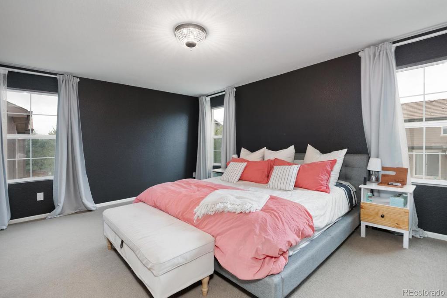
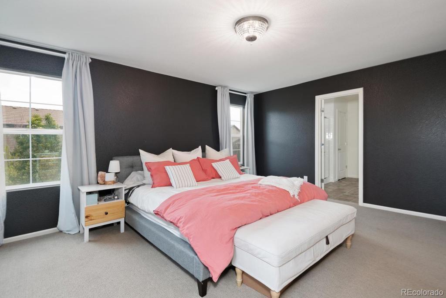
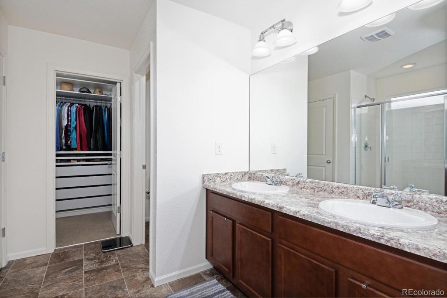
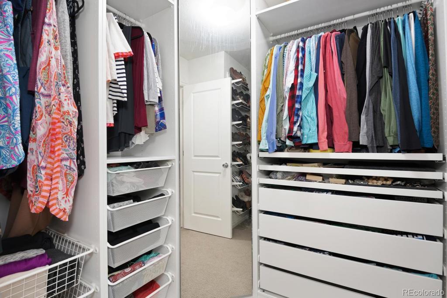
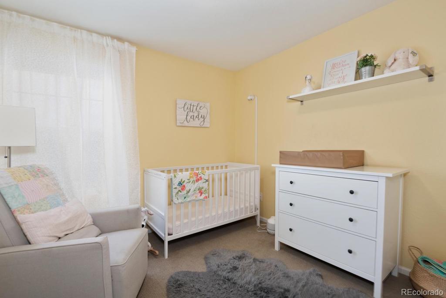
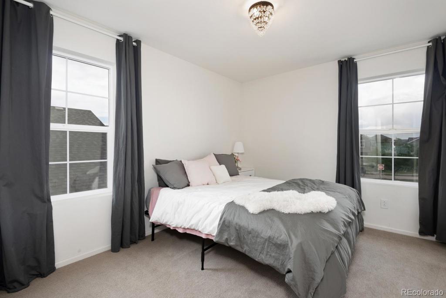
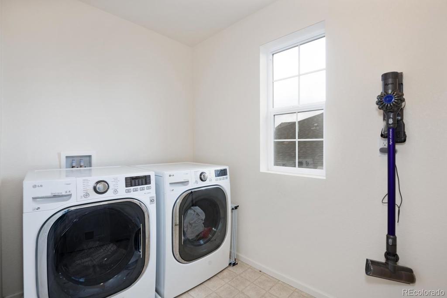
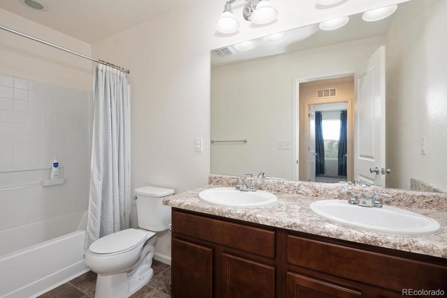
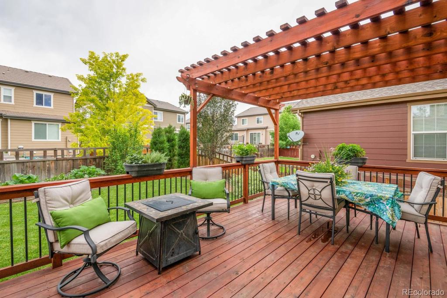
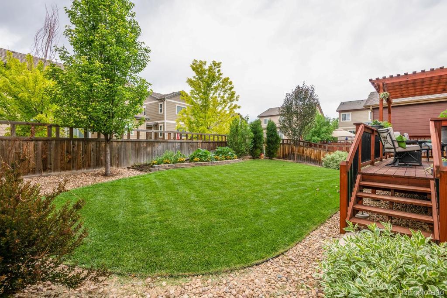
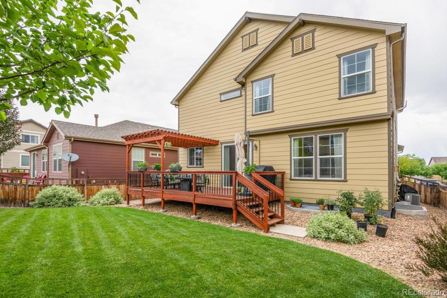
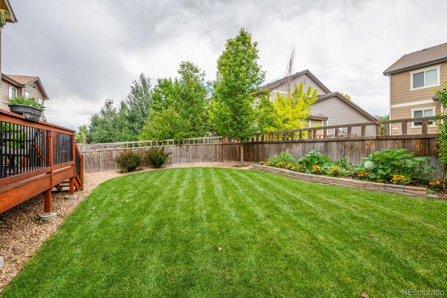


 Menu
Menu


