9970 Richfield Street
Commerce City, CO 80022 — Adams county
Price
$490,000
Sqft
4642.00 SqFt
Baths
4
Beds
5
Description
Come see one of the finest homes in all of Reunion's South Lawn community! Immaculate, inviting home on a quiet street that includes a rare 4-car garage! Craftsman style design from the architecture to the front door. Your guest will feel welcome as they approach your front patio. Just inside: timeless hardwood flooring carries from the front door through the kitchen. This floor plan offers a spacious living room, detailed dining room and accommodating family room centered around a cozy fireplace. Roomy kitchen with eat-in space, storage and well appointed. Convenient main floor bedroom/office with adjacent full bath. Upstairs: 4 more large bedrooms and 3 baths including Jack 'n' Jill bath. Located on friendly street that hosts community block parties and activities. Walk to several playgrounds, parks and upcoming South Lawn pool. Stamped concrete back patio and beautiful yard. Wonderfully functional floor plan. Perfect home for the next 20 years! Enjoy access to rec center and pools. Ample storage.
Property Level and Sizes
SqFt Lot
7800.00
Lot Features
Master Suite, Ceiling Fan(s), Eat-in Kitchen, Entrance Foyer, Five Piece Bath, Granite Counters, Jack & Jill Bath, Kitchen Island, Open Floorplan, Pantry, Smoke Free, Walk-In Closet(s)
Lot Size
0.18
Foundation Details
Slab
Basement
Cellar,Full,Unfinished
Interior Details
Interior Features
Master Suite, Ceiling Fan(s), Eat-in Kitchen, Entrance Foyer, Five Piece Bath, Granite Counters, Jack & Jill Bath, Kitchen Island, Open Floorplan, Pantry, Smoke Free, Walk-In Closet(s)
Appliances
Cooktop, Dishwasher, Disposal, Double Oven, Humidifier, Microwave, Refrigerator, Water Softener
Laundry Features
In Unit
Electric
Central Air
Flooring
Carpet, Tile, Wood
Cooling
Central Air
Heating
Forced Air, Natural Gas
Fireplaces Features
Family Room, Gas, Gas Log
Utilities
Electricity Connected, Natural Gas Available, Natural Gas Connected
Exterior Details
Features
Lighting, Private Yard, Rain Gutters
Patio Porch Features
Patio
Lot View
Mountain(s)
Water
Public
Sewer
Public Sewer
Land Details
PPA
2733333.33
Road Frontage Type
Public Road
Road Surface Type
Paved
Garage & Parking
Parking Spaces
1
Parking Features
Garage, Concrete, Tandem
Exterior Construction
Roof
Composition
Construction Materials
Frame, Other, Stone
Exterior Features
Lighting, Private Yard, Rain Gutters
Window Features
Window Coverings
Security Features
Security System,Smoke Detector(s)
Builder Name 1
Lennar
Builder Source
Public Records
Financial Details
PSF Total
$105.99
PSF Finished All
$159.12
PSF Finished
$159.12
PSF Above Grade
$159.12
Previous Year Tax
6850.00
Year Tax
2018
Primary HOA Management Type
Professionally Managed
Primary HOA Name
MSI
Primary HOA Phone
303-420-4433
Primary HOA Website
https://msihoa.com/
Primary HOA Amenities
Fitness Center,Pool
Primary HOA Fees Included
Maintenance Grounds, Recycling, Trash
Primary HOA Fees
107.00
Primary HOA Fees Frequency
Quarterly
Primary HOA Fees Total Annual
428.00
Location
Schools
Elementary School
Second Creek
Middle School
Otho Stuart
High School
Prairie View
Walk Score®
Contact me about this property
James T. Wanzeck
RE/MAX Professionals
6020 Greenwood Plaza Boulevard
Greenwood Village, CO 80111, USA
6020 Greenwood Plaza Boulevard
Greenwood Village, CO 80111, USA
- (303) 887-1600 (Mobile)
- Invitation Code: masters
- jim@jimwanzeck.com
- https://JimWanzeck.com
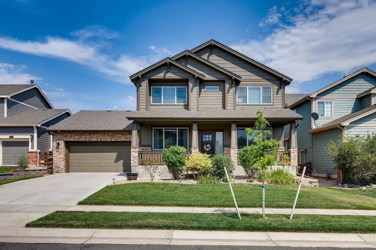
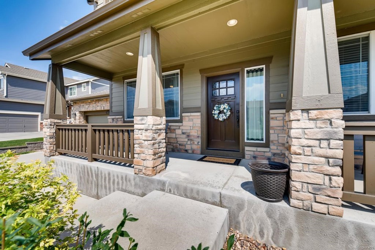
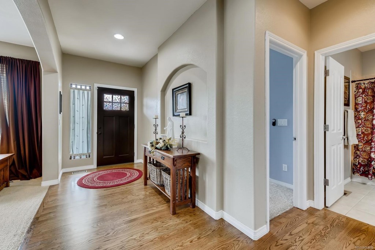
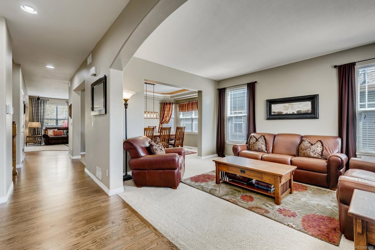
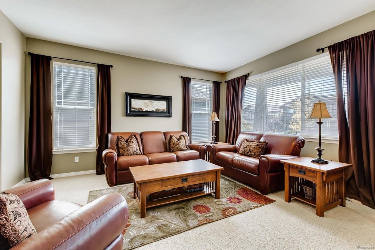
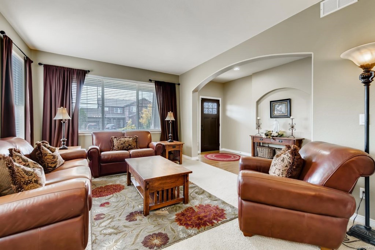
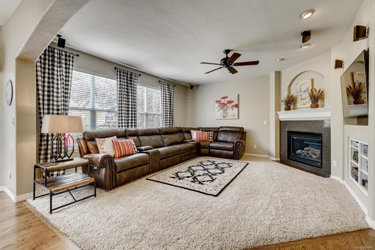
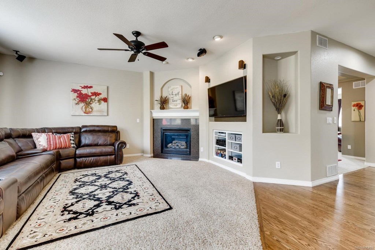
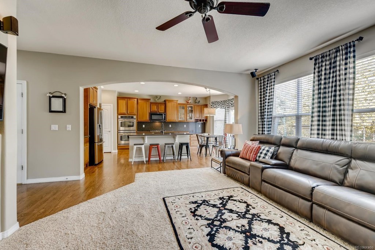
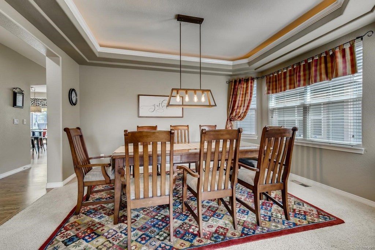
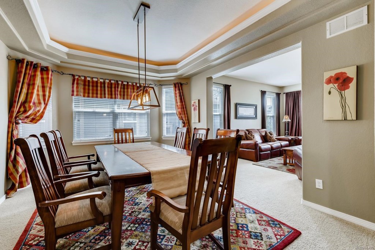
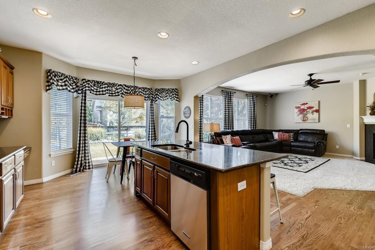
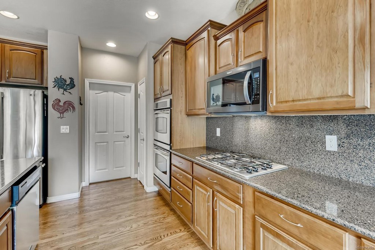
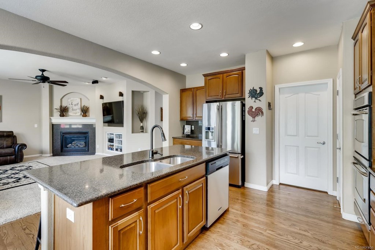
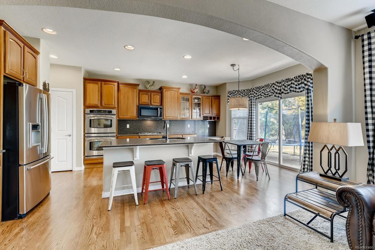
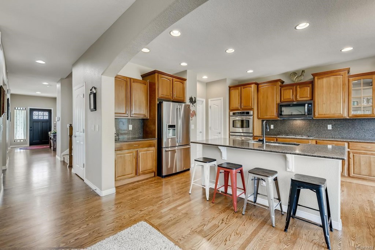
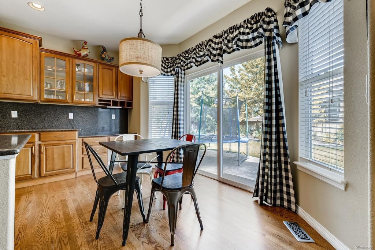
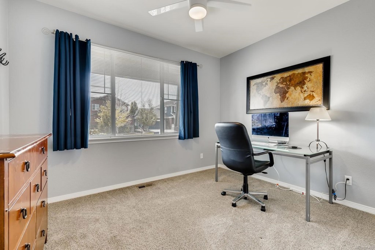
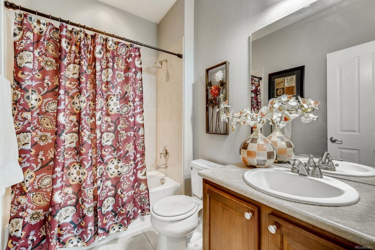
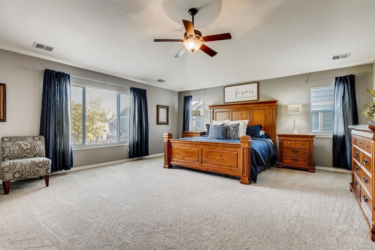
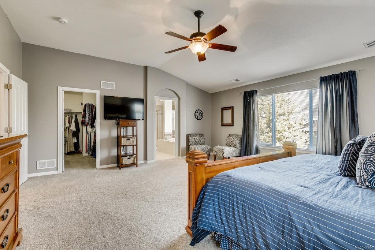
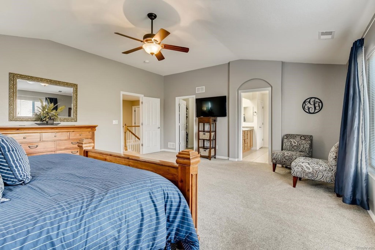
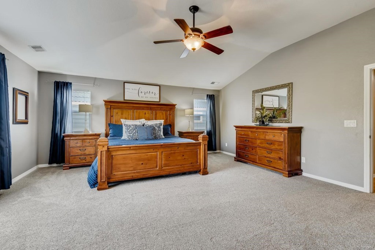
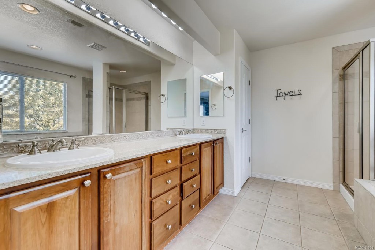
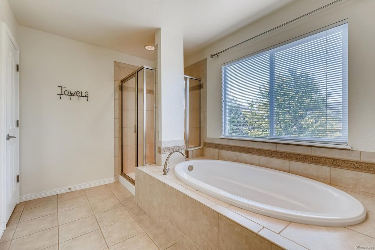
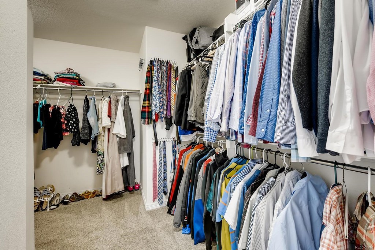
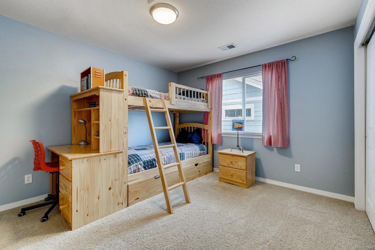
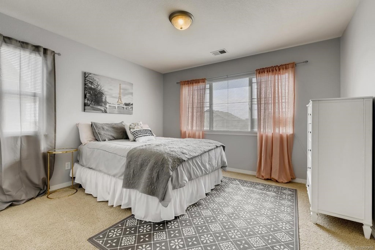
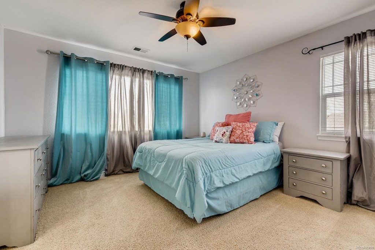
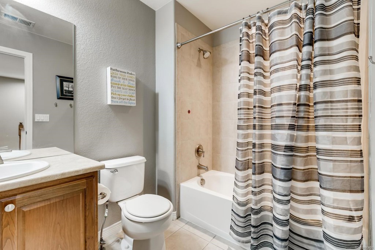
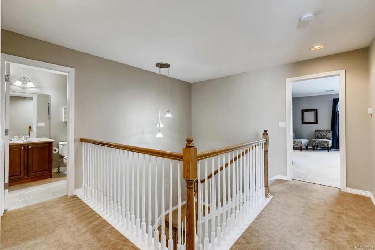
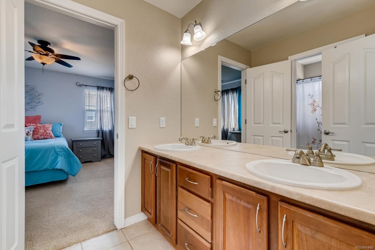
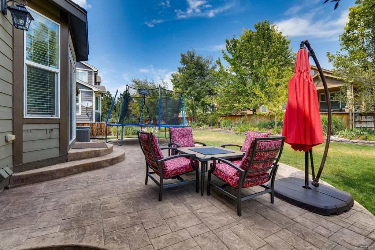
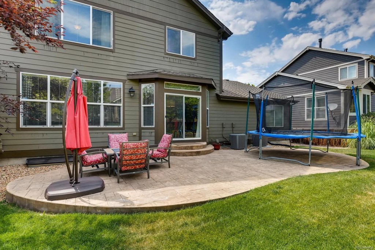
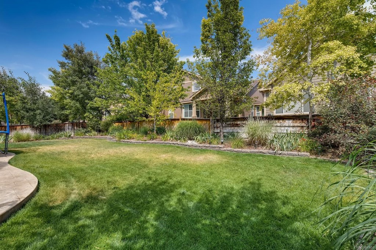
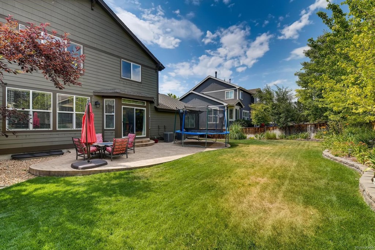
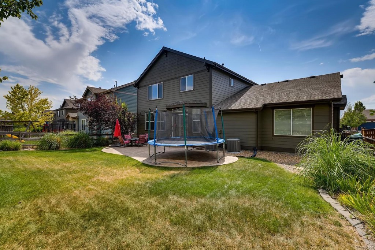
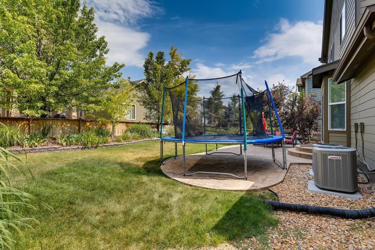


 Menu
Menu


