17947 E 107th Way
Commerce City, CO 80022 — Adams county
Price
$409,999
Sqft
2611.00 SqFt
Baths
3
Beds
3
Description
Why build for a year when you can buy now? Welcome to your new home in Reunion! This 2 year old contemporary, 3 bedrooms and 2.5 bathrooms, two-story was thoughtfully updated with bright and sunny windows through out the home, dark plank flooring that flows into an open-concept grand living space and into the upgraded kitchen with espresso cabinetry, sleek stainless steel appliances and a granite center island with seating and recessed lighting. Adjoining this kitchen island is a sliding glass door that opens to the extra large backyard and composite decking to extending your living and entertaining space. Upstairs, the master suite delights with black out shutters, 5 piece an en suite bathroom, and a large walk-in closet. The 2 other bedrooms, and full bathroom sits across the Laundry room from the master. Wash day will be a breeze with everything you need on the second floor. More than 700 square footage awaits in the un-finished basement that includes the bathroom plumbing ports. *Tesla solar units are also included with the home. Say good-by to electric bills! Located in a quiet Cul-de-sac. Walk to Reunion Park, Coffee House, Recreation Center with pool, Buffalo Run Golf Course and a new Elementary School to open in 2021, all just a few blocks way. Reunion provides a multitude of community events, including movie nights, yoga, Trunk or Treat, a farmer's market and more! You are going to love living here!
Property Level and Sizes
SqFt Lot
7054.00
Lot Features
Ceiling Fan(s), Eat-in Kitchen, Five Piece Bath, Granite Counters, Kitchen Island, Smart Thermostat, Smoke Free, Walk-In Closet(s), Wired for Data
Lot Size
0.16
Foundation Details
Slab
Basement
Full,Sump Pump,Unfinished
Base Ceiling Height
10'
Interior Details
Interior Features
Ceiling Fan(s), Eat-in Kitchen, Five Piece Bath, Granite Counters, Kitchen Island, Smart Thermostat, Smoke Free, Walk-In Closet(s), Wired for Data
Appliances
Cooktop, Dishwasher, Disposal, Dryer, Freezer, Gas Water Heater, Microwave, Oven, Range Hood, Refrigerator, Self Cleaning Oven, Sump Pump, Washer
Laundry Features
In Unit
Electric
Central Air, Other
Flooring
Carpet, Laminate
Cooling
Central Air, Other
Heating
Active Solar, Forced Air
Utilities
Cable Available, Electricity Available, Electricity Connected, Internet Access (Wired), Natural Gas Available, Phone Available
Exterior Details
Features
Private Yard, Rain Gutters, Smart Irrigation
Patio Porch Features
Deck,Front Porch
Lot View
Mountain(s)
Water
Public
Sewer
Public Sewer
Land Details
PPA
2562500.00
Road Frontage Type
Public Road
Road Responsibility
Public Maintained Road
Road Surface Type
Paved
Garage & Parking
Parking Spaces
1
Parking Features
Concrete, Dry Walled
Exterior Construction
Roof
Composition
Construction Materials
Frame
Architectural Style
Contemporary
Exterior Features
Private Yard, Rain Gutters, Smart Irrigation
Window Features
Double Pane Windows, Window Coverings
Security Features
Carbon Monoxide Detector(s),Security Entrance,Security System,Smart Cameras,Smart Locks,Smart Security System,Video Doorbell
Builder Name 1
Oakwood Homes, LLC
Builder Source
Builder
Financial Details
PSF Total
$157.03
PSF Finished
$219.25
PSF Above Grade
$219.25
Previous Year Tax
3462.00
Year Tax
2018
Primary HOA Management Type
Professionally Managed
Primary HOA Name
Reunion Metropolitan District
Primary HOA Phone
720-974-4179
Primary HOA Website
http://www.reunionmetro.org
Primary HOA Amenities
Clubhouse,Fitness Center,Golf Course,Playground,Pond Seasonal,Pool
Primary HOA Fees
109.00
Primary HOA Fees Frequency
Quarterly
Primary HOA Fees Total Annual
436.00
Location
Schools
Elementary School
Turnberry
Middle School
Otho Stuart
High School
Prairie View
Walk Score®
Contact me about this property
James T. Wanzeck
RE/MAX Professionals
6020 Greenwood Plaza Boulevard
Greenwood Village, CO 80111, USA
6020 Greenwood Plaza Boulevard
Greenwood Village, CO 80111, USA
- (303) 887-1600 (Mobile)
- Invitation Code: masters
- jim@jimwanzeck.com
- https://JimWanzeck.com
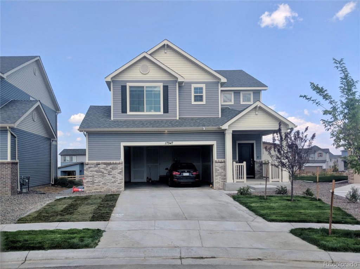
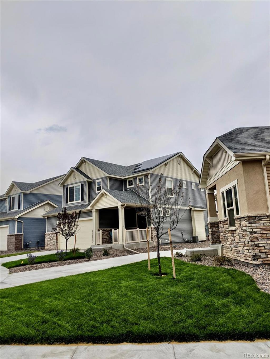
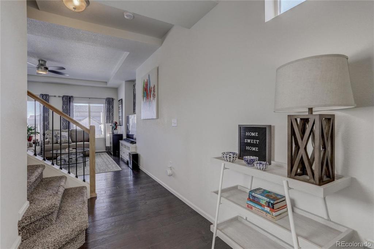
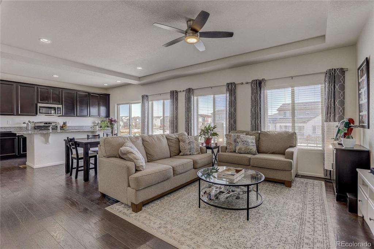
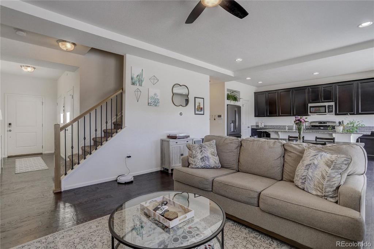
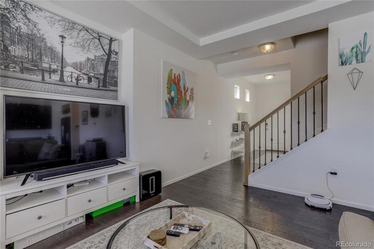
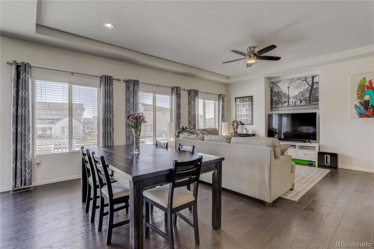
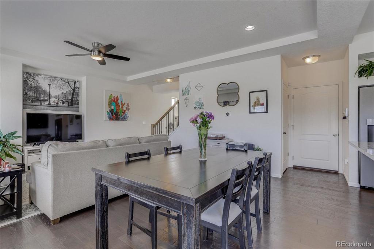
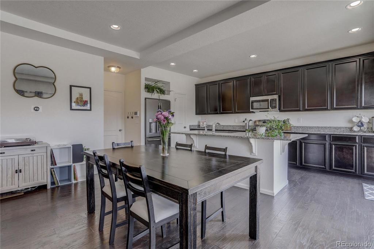
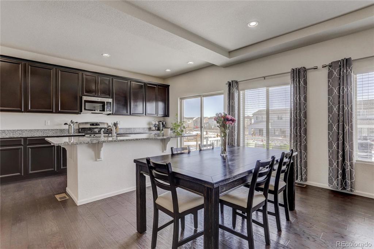
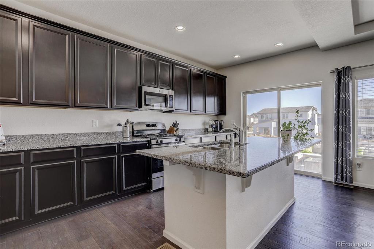
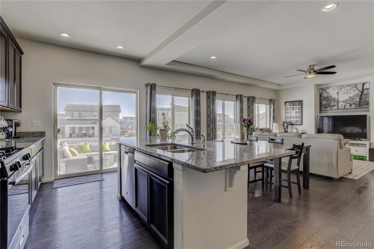
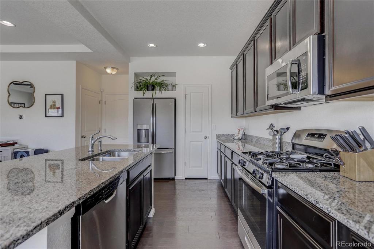
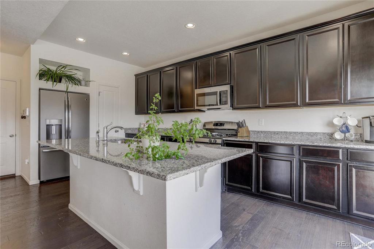
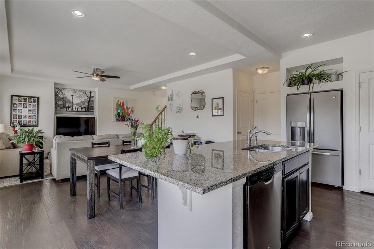
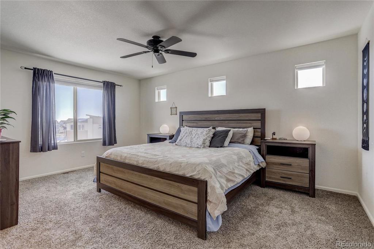
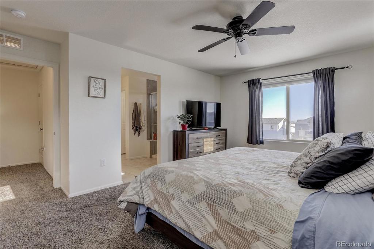
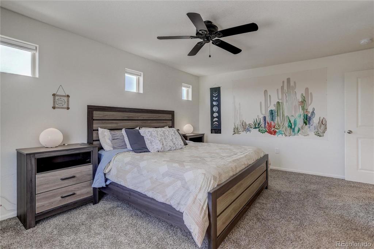
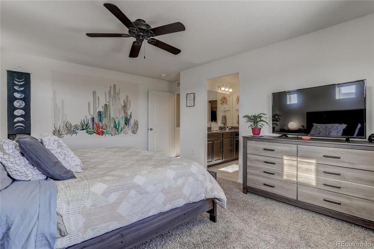
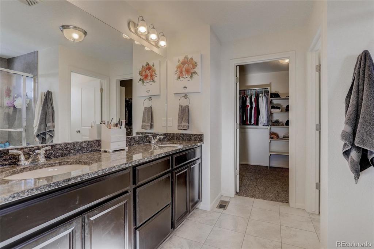
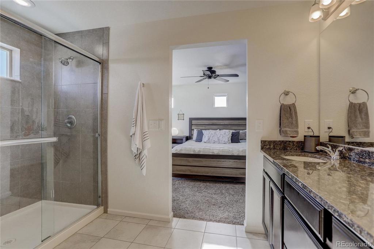
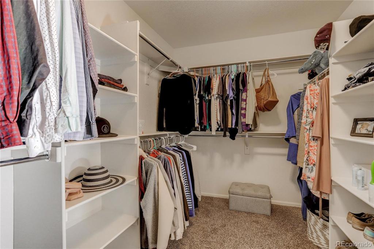
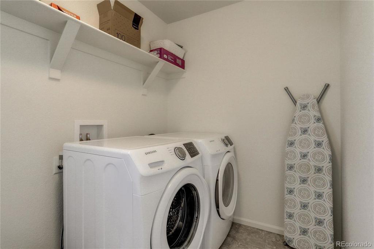
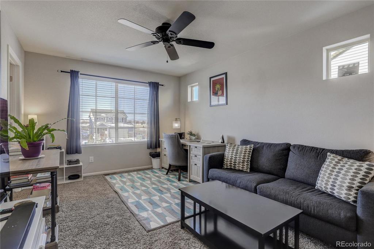
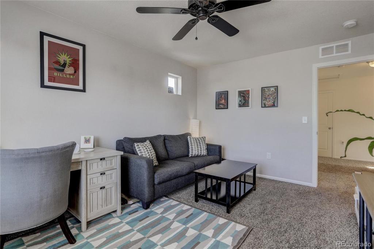
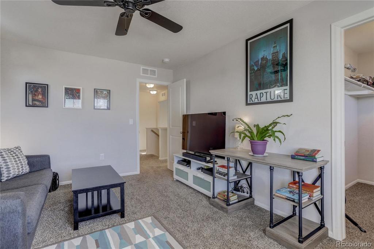
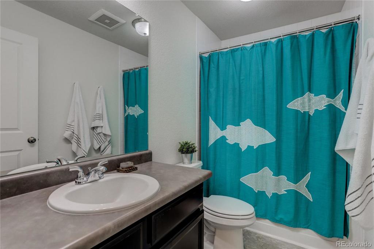
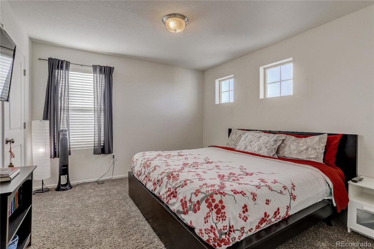
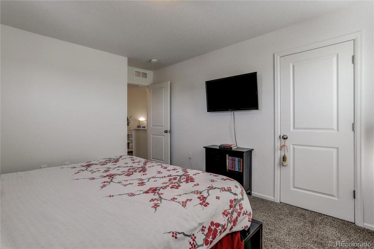
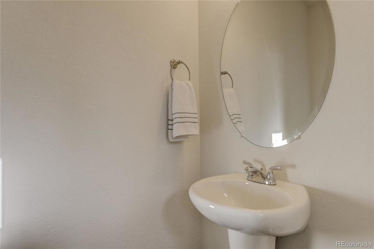
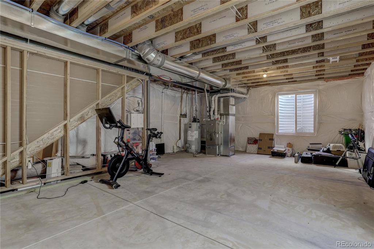
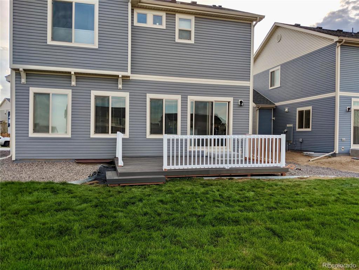
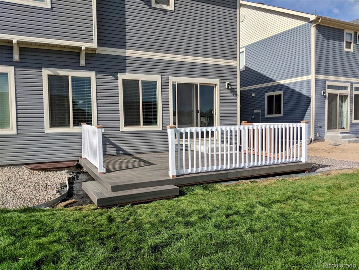
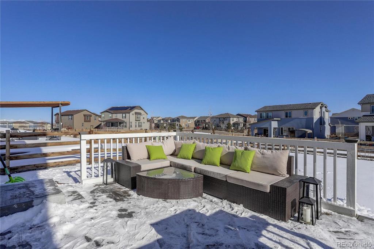
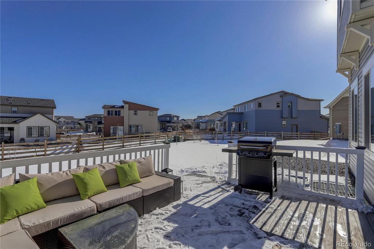
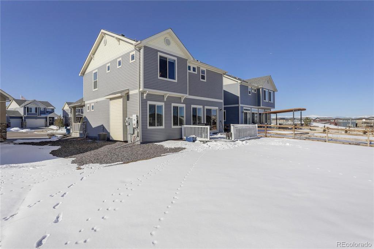
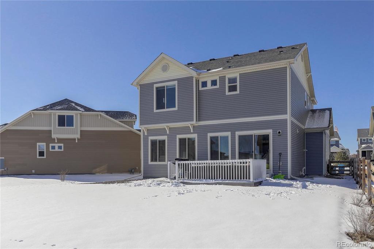
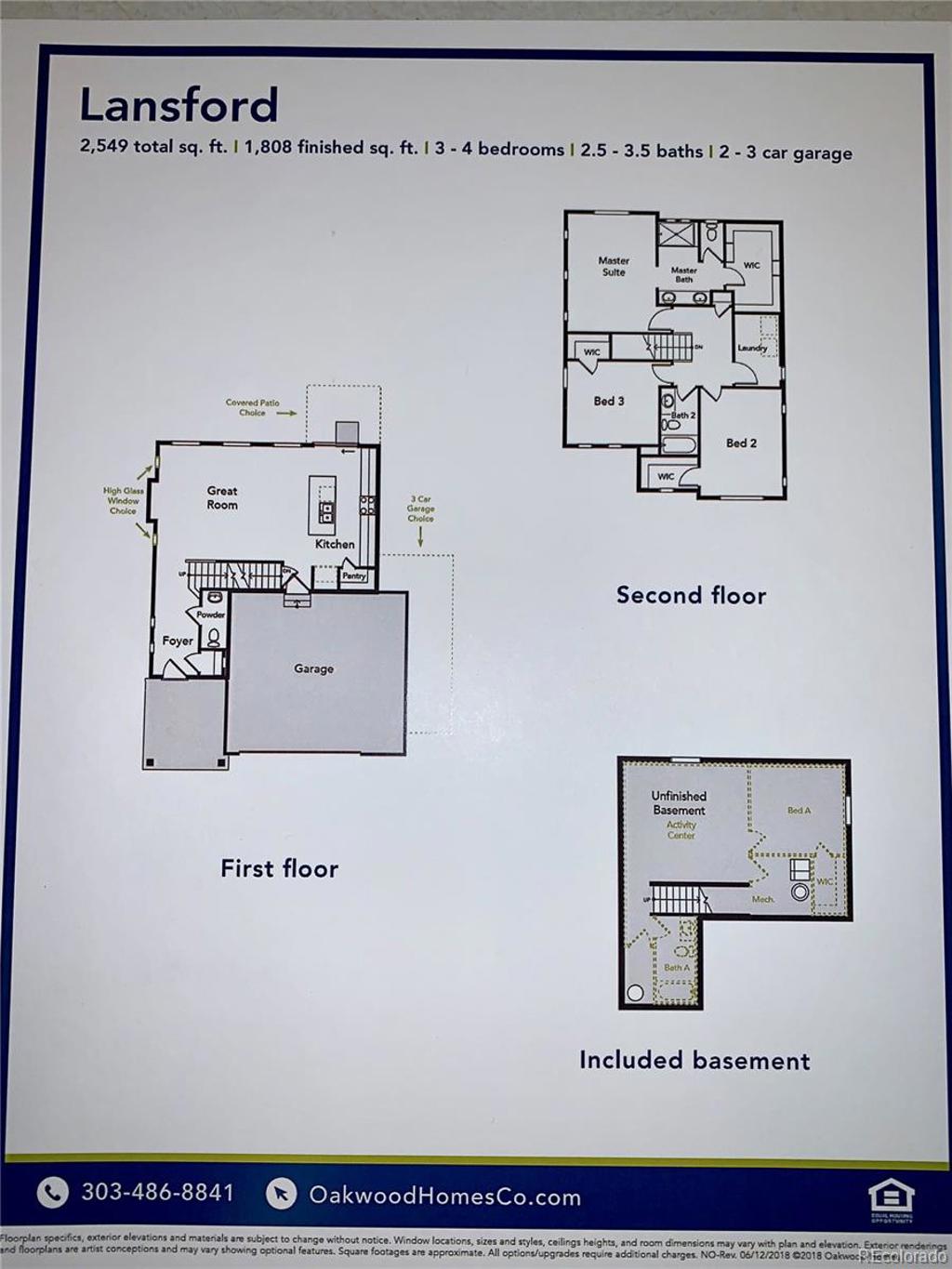


 Menu
Menu


