17277 E 108th Place
Commerce City, CO 80022 — Adams county
Price
$425,000
Sqft
2944.00 SqFt
Baths
4
Beds
4
Description
Lovingly maintained and thoughtfully upgraded, this two-story Reunion home is sure to impress! A contemporary, 4-Lite front door opens to reveal a light-filled foyer with towering double-height ceilings and vinyl plank flooring. The versatile layout flows into an open-concept living space enhanced with recessed lighting, eye-catching accent walls and plantation shutters. The well-appointed kitchen showcases espresso cabinetry, sleek stainless steel appliances and a granite center island with seating. In the adjoining dining nook, a sliding glass door opens to the backyard patio, extending your living space and entertaining potential! Upstairs, the master suite delights with plantation shutters, a large walk-in closet and an en suite bathroom. Even more square footage awaits in the finished basement that includes a wet bar, guest bedroom, ¾ bathroom and spacious rec room. Discover an entertainer's paradise in the spacious backyard! This fully-fenced retreat features a sprawling lawn, outdoor speakers, plus ample space for a grill, firepit, water feature and more. Reunion provides a multitude of community events, including movie nights, yoga, Trunk or Treat, a farmer's market and more! Enjoy easy access to Reunion Park, Reunion Recreation Center and Buffalo Run Golf Course.
Property Level and Sizes
SqFt Lot
5225.00
Lot Features
Entrance Foyer, Granite Counters, Kitchen Island, Laminate Counters, Primary Suite, Pantry, Quartz Counters, Smoke Free, Vaulted Ceiling(s), Walk-In Closet(s)
Lot Size
0.12
Basement
Finished
Common Walls
No Common Walls
Interior Details
Interior Features
Entrance Foyer, Granite Counters, Kitchen Island, Laminate Counters, Primary Suite, Pantry, Quartz Counters, Smoke Free, Vaulted Ceiling(s), Walk-In Closet(s)
Appliances
Cooktop, Dishwasher, Dryer, Microwave, Oven, Refrigerator, Self Cleaning Oven, Warming Drawer, Washer
Laundry Features
Laundry Closet
Electric
Central Air
Flooring
Carpet, Laminate, Vinyl
Cooling
Central Air
Heating
Forced Air
Fireplaces Features
Gas Log, Living Room
Utilities
Cable Available, Internet Access (Wired), Phone Available
Exterior Details
Features
Private Yard, Rain Gutters
Patio Porch Features
Front Porch,Patio
Water
Public
Sewer
Public Sewer
Land Details
PPA
3541666.67
Garage & Parking
Parking Spaces
2
Parking Features
Dry Walled
Exterior Construction
Roof
Composition
Construction Materials
Frame, Vinyl Siding
Exterior Features
Private Yard, Rain Gutters
Window Features
Double Pane Windows, Window Coverings
Security Features
Smoke Detector(s)
Builder Source
Appraiser
Financial Details
PSF Total
$144.36
PSF Finished
$148.39
PSF Above Grade
$197.95
Previous Year Tax
5683.00
Year Tax
2018
Primary HOA Management Type
Professionally Managed
Primary HOA Name
Reunion Metro District
Primary HOA Phone
303-486-8842
Primary HOA Amenities
Fitness Center,Pool,Trail(s)
Primary HOA Fees Included
Maintenance Grounds
Primary HOA Fees
109.00
Primary HOA Fees Frequency
Quarterly
Primary HOA Fees Total Annual
436.00
Location
Schools
Elementary School
Reunion
Middle School
Otho Stuart
High School
Prairie View
Walk Score®
Contact me about this property
James T. Wanzeck
RE/MAX Professionals
6020 Greenwood Plaza Boulevard
Greenwood Village, CO 80111, USA
6020 Greenwood Plaza Boulevard
Greenwood Village, CO 80111, USA
- (303) 887-1600 (Mobile)
- Invitation Code: masters
- jim@jimwanzeck.com
- https://JimWanzeck.com
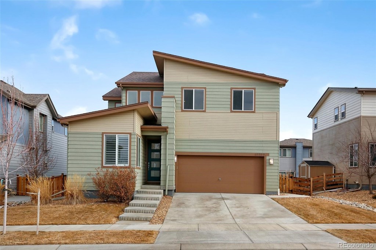
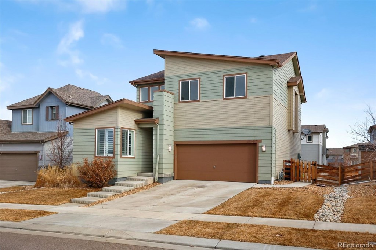
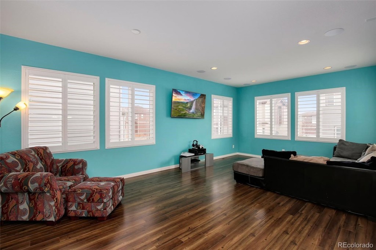
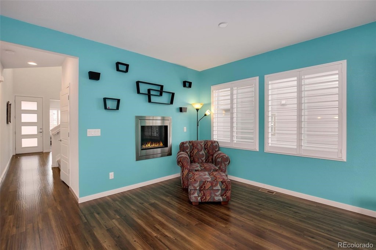
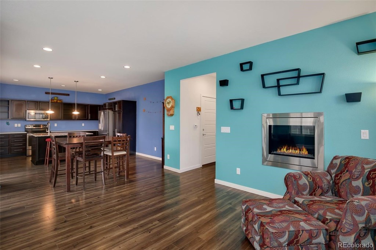
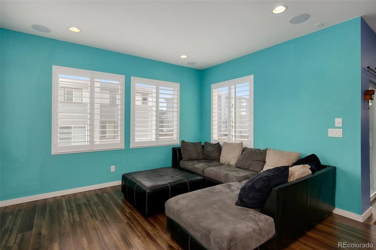
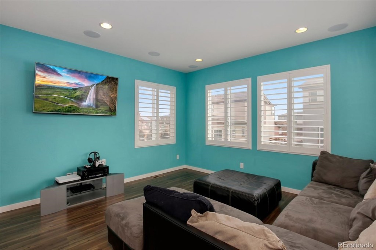
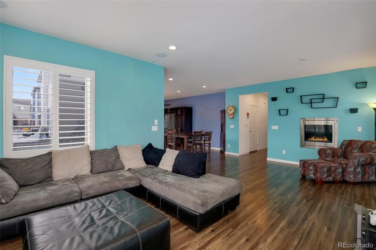
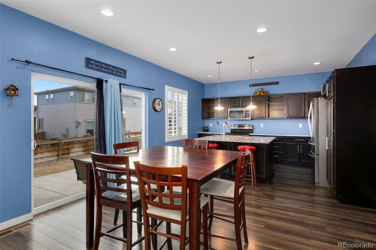
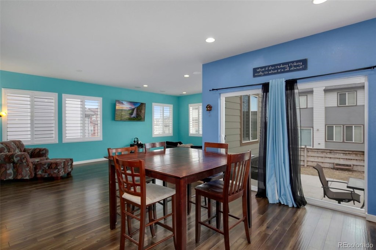
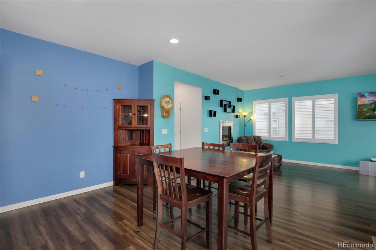
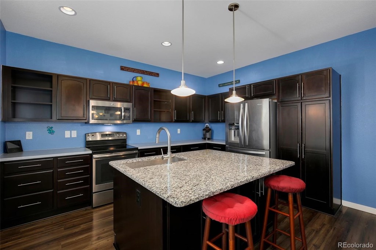
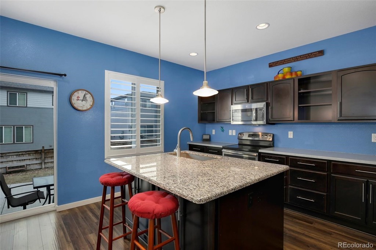
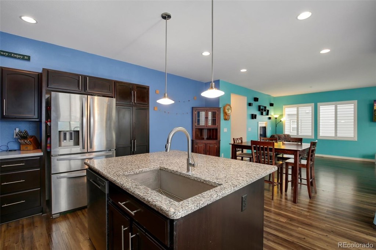
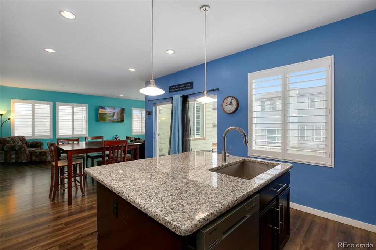
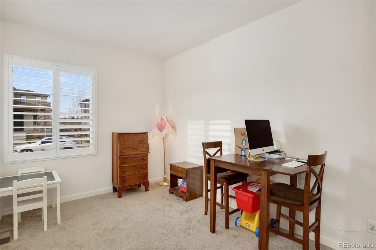
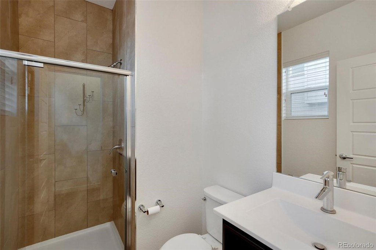
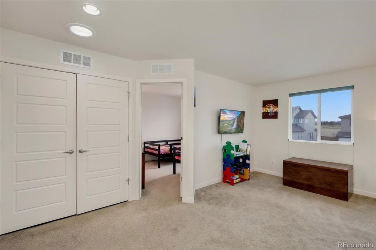
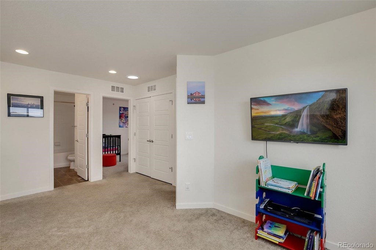
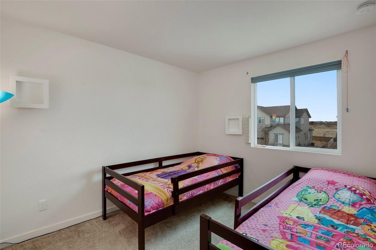
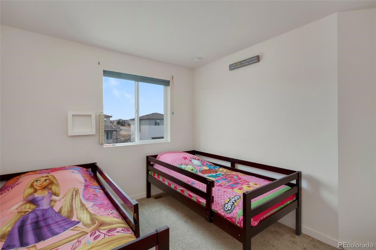
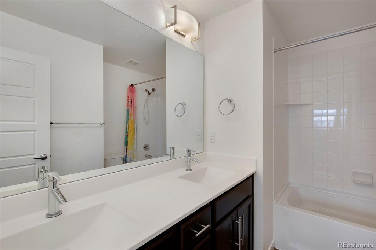
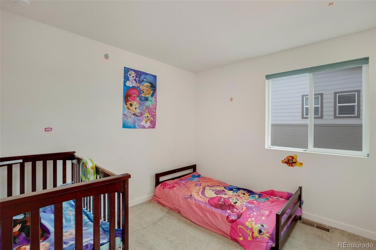
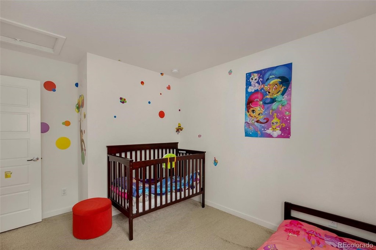
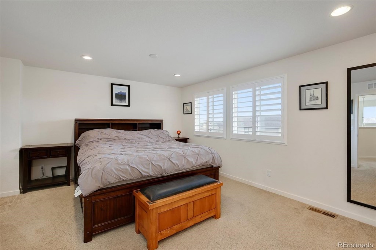
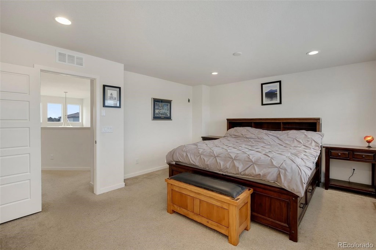
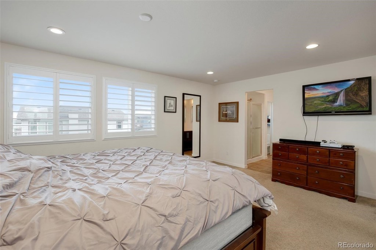
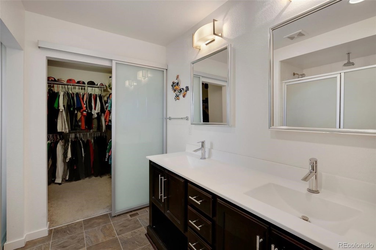
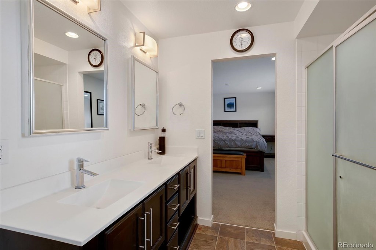
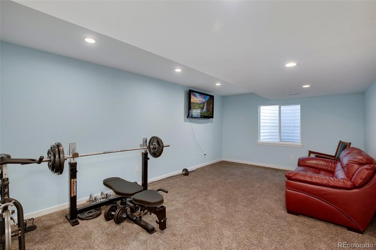
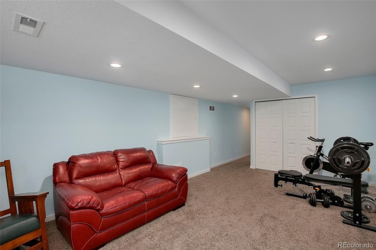
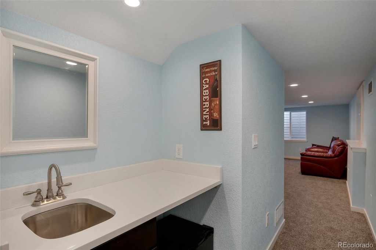
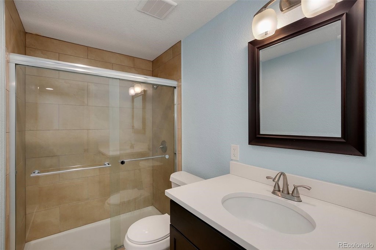
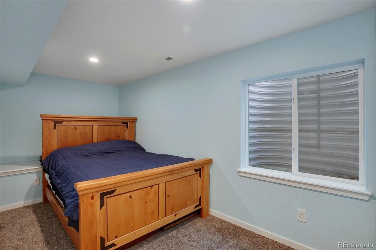
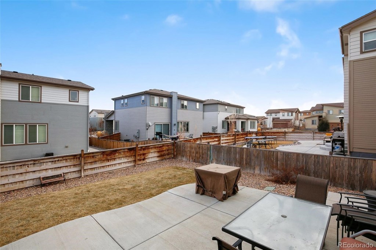
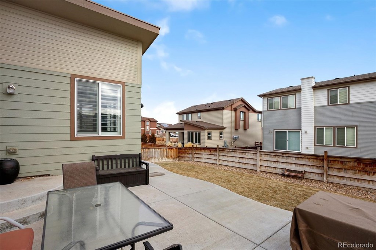
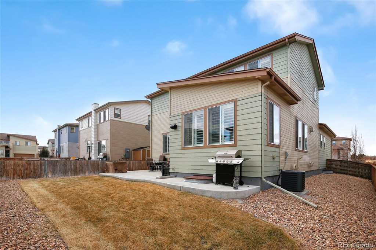
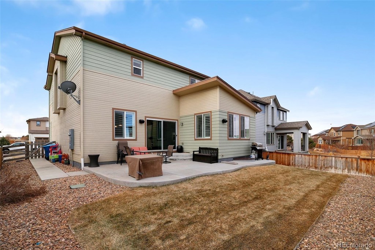
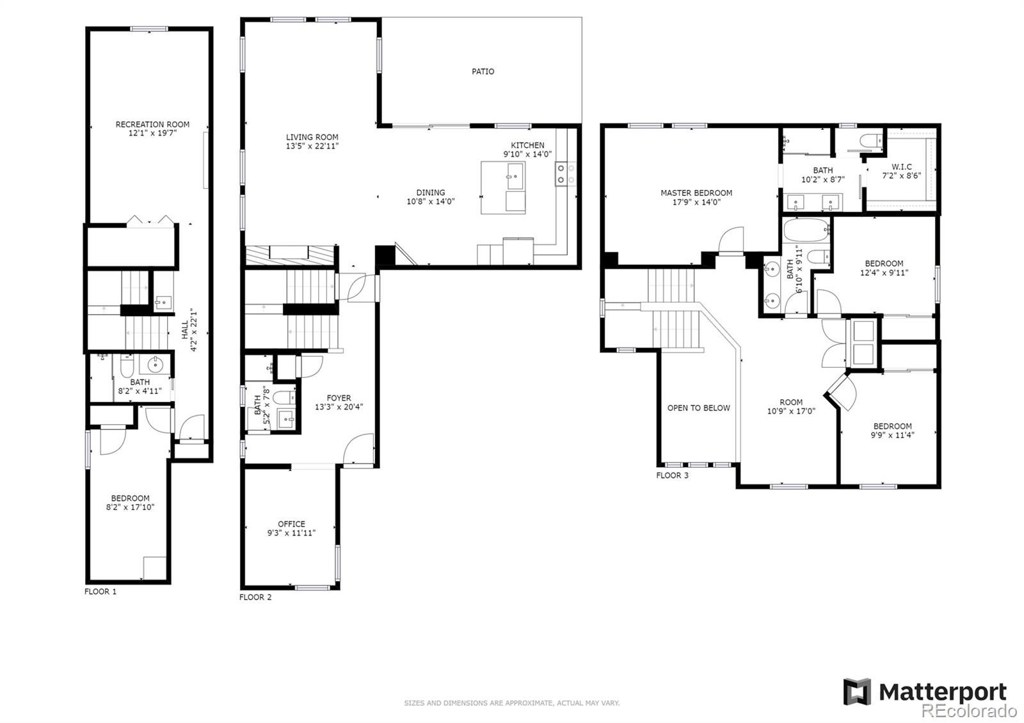


 Menu
Menu


