11572 Chambers Drive
Commerce City, CO 80022 — Adams county
Price
$550,000
Sqft
4629.00 SqFt
Baths
4
Beds
4
Description
PRICE REDUCED! Tired of looking at homes with small bedrooms and no place to spread out and actually enjoy living in your own home? Look no further. This former model ranch home has an open floor plan concept with high ceilings, expansive rooms, and beautiful hardwood floors in the entry, kitchen and eating space. The foyer gives way to your gourmet kitchen with island breakfast bar, pendant lighting, 40" cherry cabinets, slab granite counters and backsplash all adjacent to your large casual eating space. Convenient pass thru to the formal dining room opening up to your great room with corner gas fireplace, coffered ceiling and built-in speakers. The master bedroom is tucked in its own private wing featuring a luxurious five piece ensuite bath with jetted tub, his and her walk-in closets and large shower with dual heads. The second wing has a dedicated main floor study with French doors, a spacious secondary bedroom and full bathroom. There is also a main floor laundry room and well appointed half bath. A contemporary wrought iron rail staircase leads to the fantastic basement finished in 2014 for $80,000 with its huge entertainment room, stacked stone wet bar complete with dishwasher, fridge and wine racks. A matching three sided gas fireplace warms your home theater/game room, which includes a flat screen TV w/speakers. A beautifully designed full bath sits between two large conforming guest bedrooms each with a walk-in closet. Nearly 700 feet of unfinished storage, a large pantry area, water softener and sump pump complete the basement area. Out back is the relaxing hot tub and patio area all inside your fenced backyard with sprinkler and drip lines. Spacious side load three car garage. Special Features: Beautiful troweled wall texture, alarm system, central vacuum, under cabinet lighting, oil rubbed bronze fixtures plus new interior paint and 1 year old carpet. Best price per finished square foot around! Near Buffalo Run Golf Club. Check out the 3D Virtual Tour.
Property Level and Sizes
SqFt Lot
6880.00
Lot Features
Breakfast Nook, Built-in Features, Ceiling Fan(s), Central Vacuum, Eat-in Kitchen, Entrance Foyer, Five Piece Bath, Granite Counters, Jet Action Tub, Kitchen Island, Primary Suite, Open Floorplan, Pantry, Smoke Free, Hot Tub, Tile Counters, Vaulted Ceiling(s), Walk-In Closet(s), Wet Bar
Lot Size
0.16
Foundation Details
Slab
Basement
Finished, Full, Sump Pump
Common Walls
No Common Walls
Interior Details
Interior Features
Breakfast Nook, Built-in Features, Ceiling Fan(s), Central Vacuum, Eat-in Kitchen, Entrance Foyer, Five Piece Bath, Granite Counters, Jet Action Tub, Kitchen Island, Primary Suite, Open Floorplan, Pantry, Smoke Free, Hot Tub, Tile Counters, Vaulted Ceiling(s), Walk-In Closet(s), Wet Bar
Appliances
Cooktop, Dishwasher, Disposal, Gas Water Heater, Microwave, Refrigerator, Self Cleaning Oven, Sump Pump, Water Softener
Laundry Features
In Unit
Electric
Central Air
Flooring
Carpet, Tile, Wood
Cooling
Central Air
Heating
Forced Air
Fireplaces Features
Basement, Family Room
Utilities
Cable Available, Electricity Connected, Internet Access (Wired), Natural Gas Connected, Phone Connected
Exterior Details
Features
Spa/Hot Tub
Water
Public
Sewer
Public Sewer
Land Details
Road Frontage Type
Public
Road Responsibility
Public Maintained Road
Road Surface Type
Paved
Garage & Parking
Parking Features
Concrete, Dry Walled
Exterior Construction
Roof
Cement Shake
Construction Materials
Brick, Stucco
Exterior Features
Spa/Hot Tub
Window Features
Double Pane Windows, Window Coverings
Security Features
Carbon Monoxide Detector(s), Security System, Smoke Detector(s)
Builder Source
Public Records
Financial Details
Previous Year Tax
5549.00
Year Tax
2018
Primary HOA Name
Villages at Buffalo Run
Primary HOA Phone
303-420-4433
Primary HOA Fees Included
Maintenance Grounds
Primary HOA Fees
75.00
Primary HOA Fees Frequency
Quarterly
Location
Schools
Elementary School
Turnberry
Middle School
Otho Stuart
High School
Prairie View
Walk Score®
Contact me about this property
James T. Wanzeck
RE/MAX Professionals
6020 Greenwood Plaza Boulevard
Greenwood Village, CO 80111, USA
6020 Greenwood Plaza Boulevard
Greenwood Village, CO 80111, USA
- (303) 887-1600 (Mobile)
- Invitation Code: masters
- jim@jimwanzeck.com
- https://JimWanzeck.com
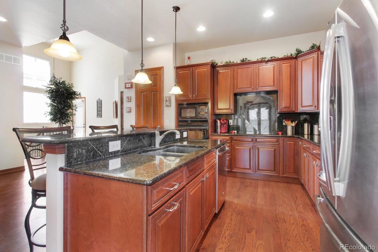
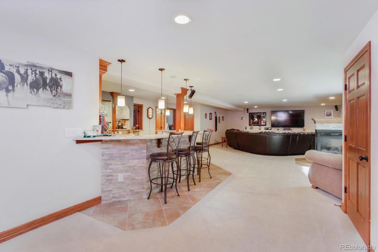
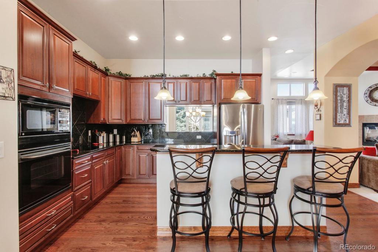
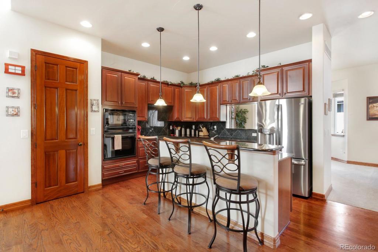
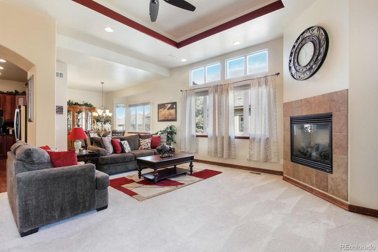
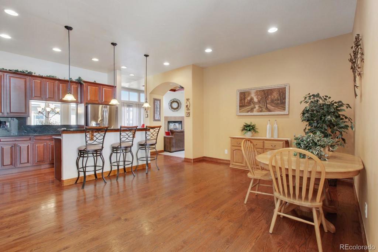
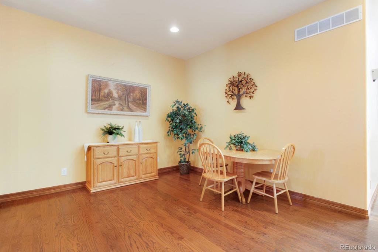
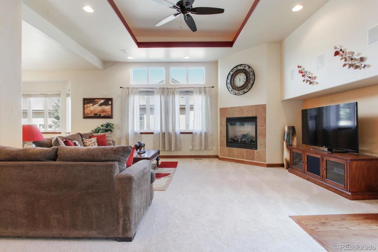
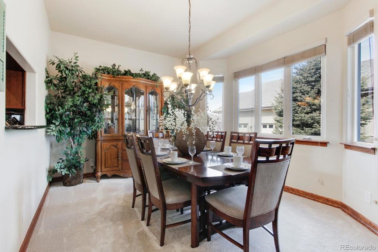
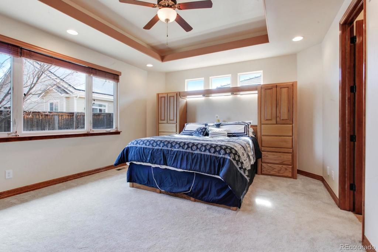
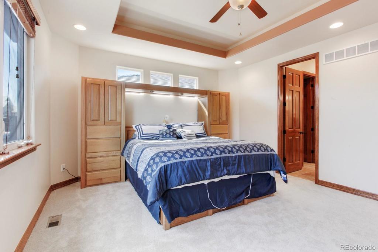
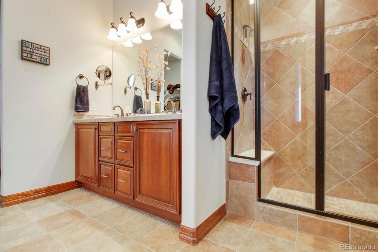
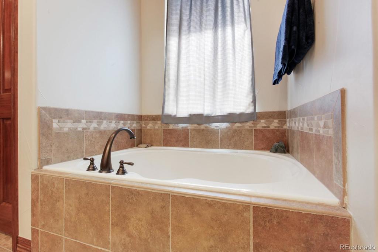
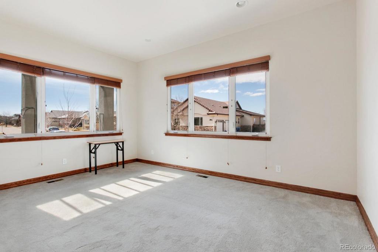
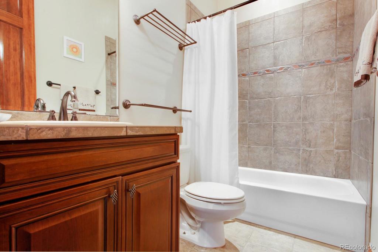
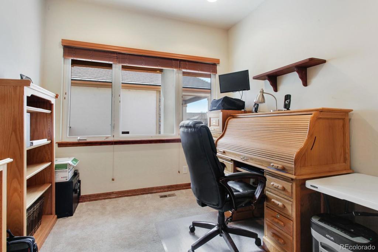
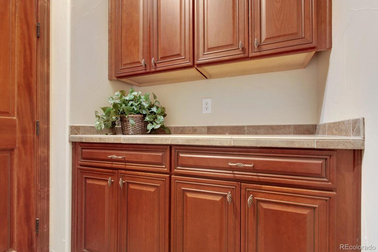
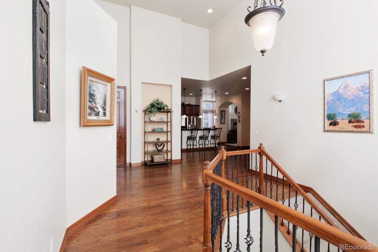
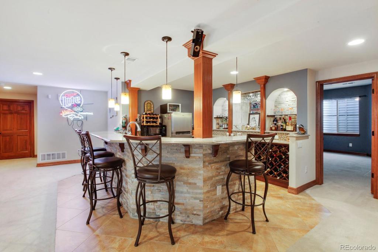
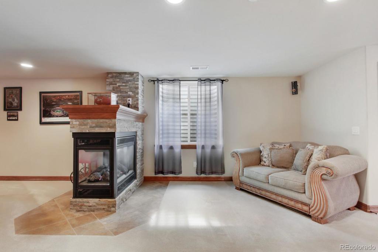
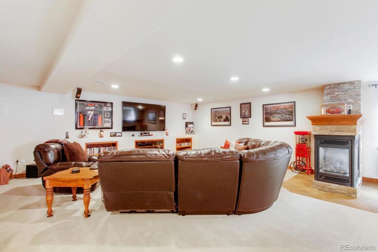
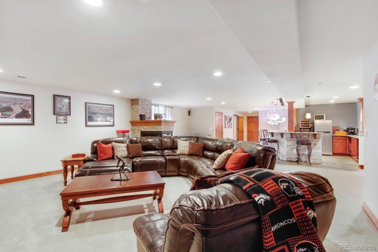
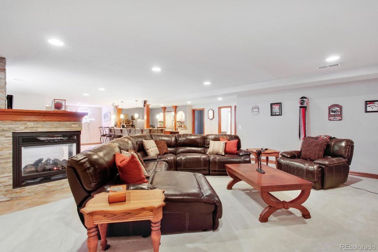
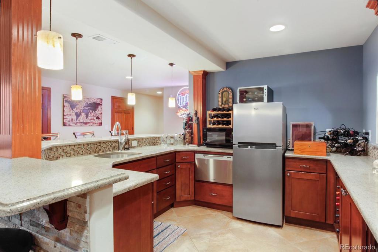
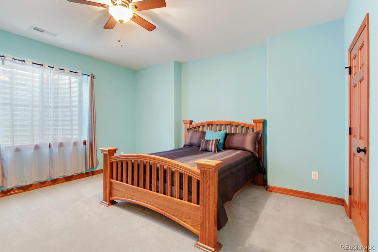
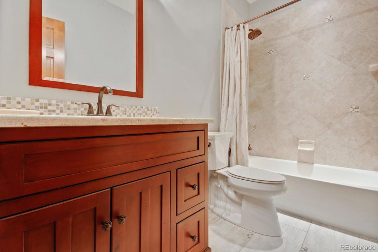
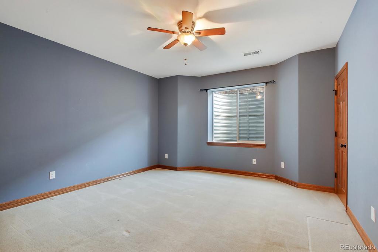
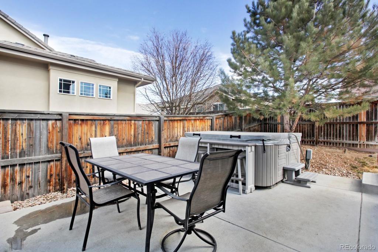
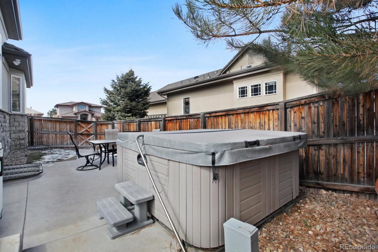
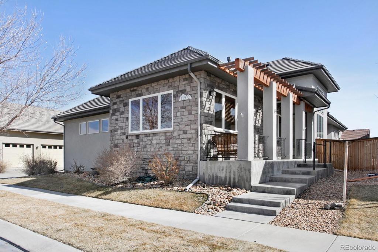
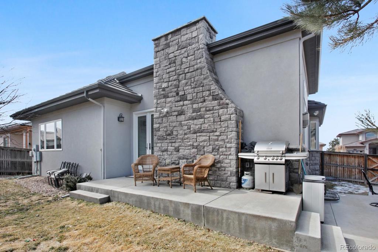
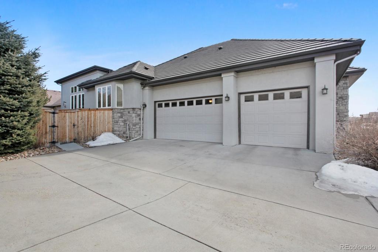
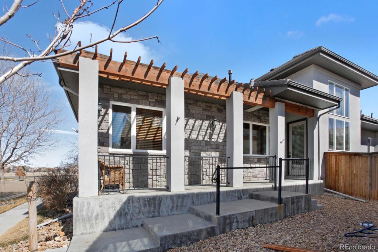
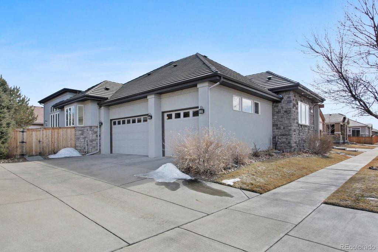
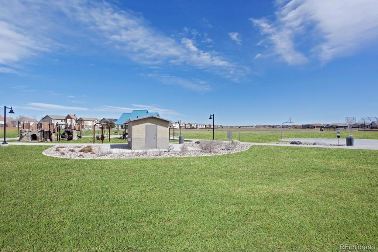
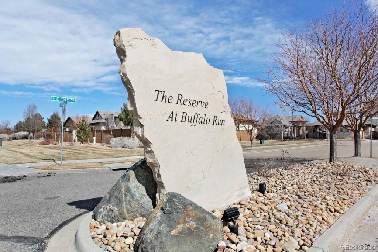
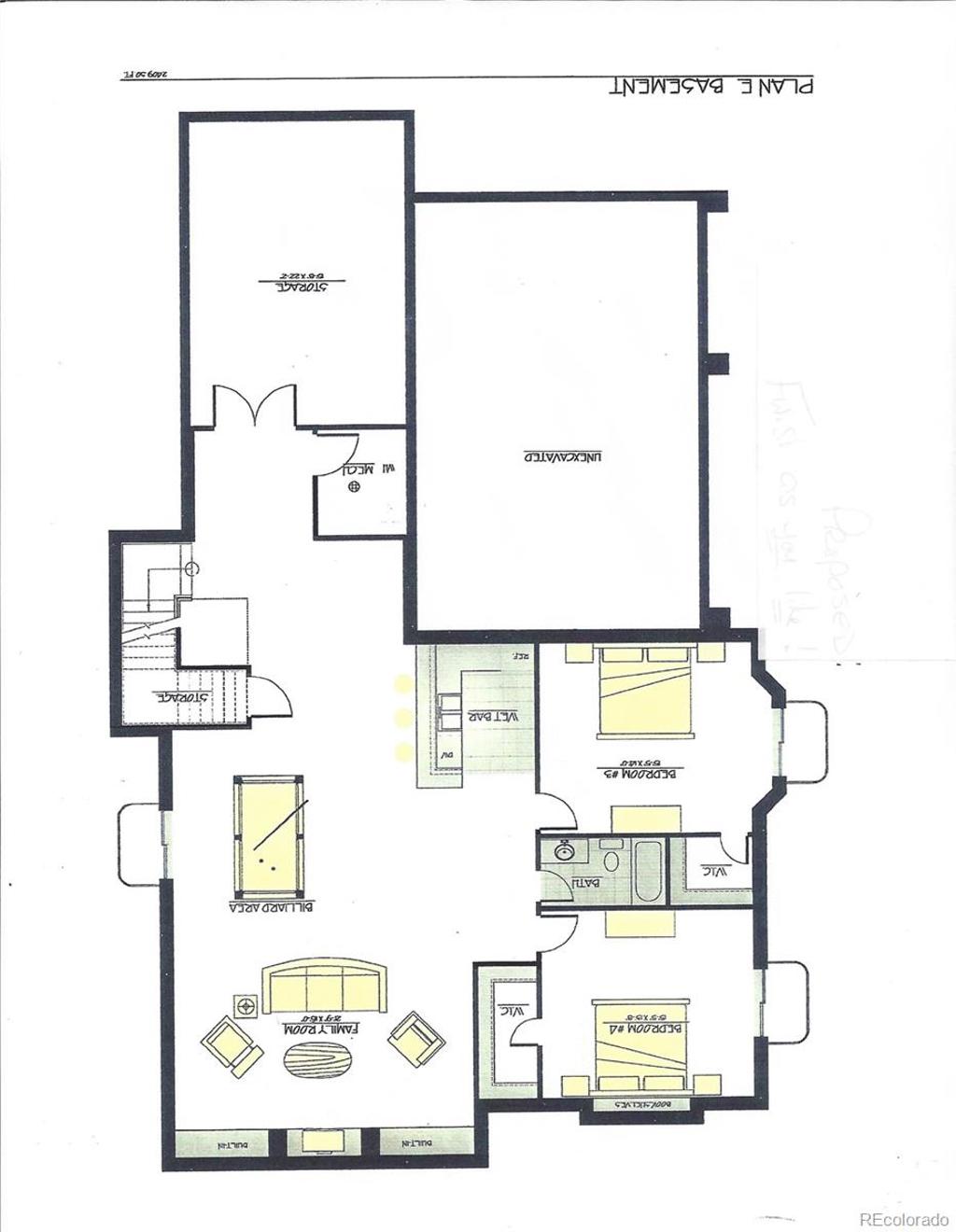
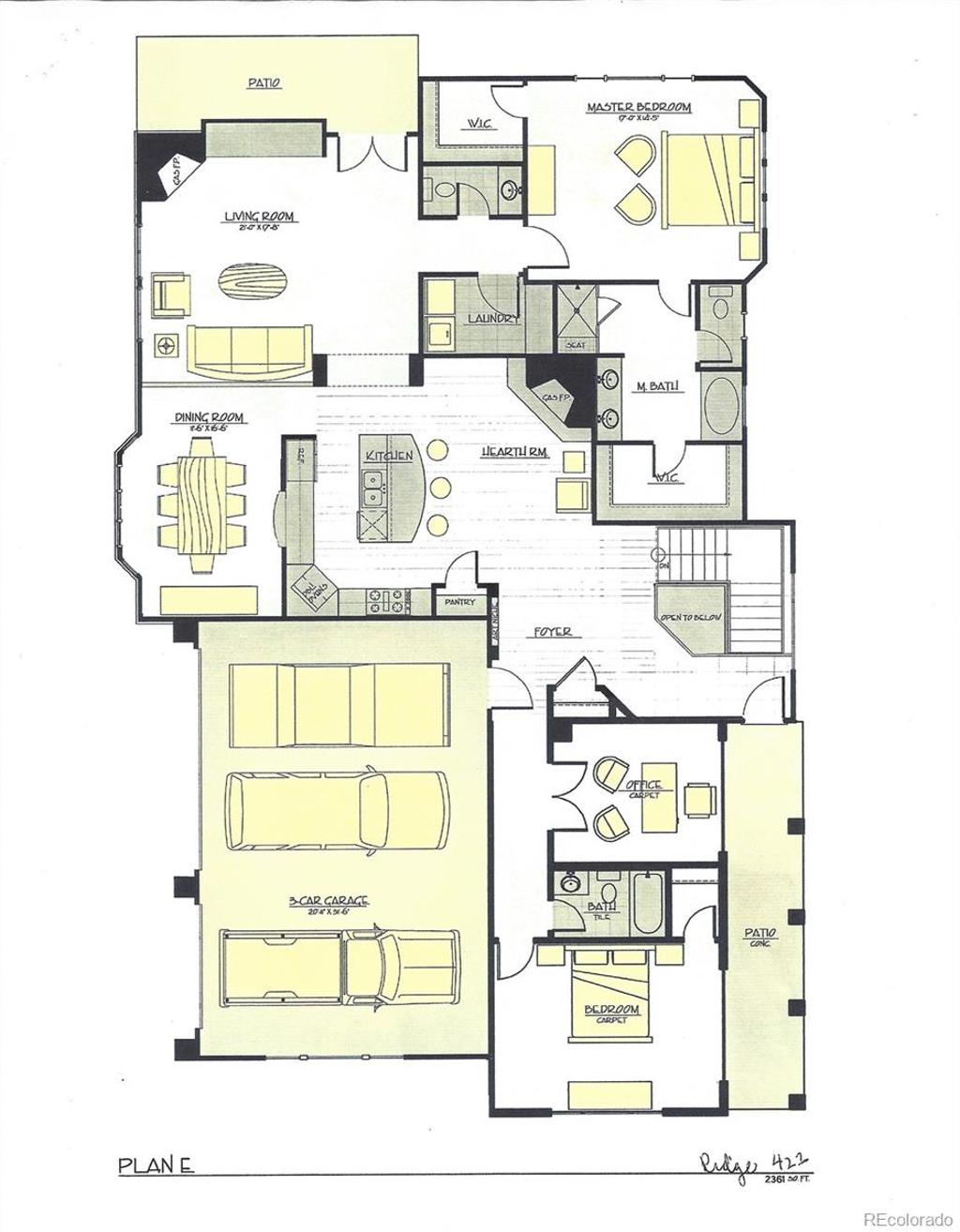


 Menu
Menu


