11050 Richfield Circle
Commerce City, CO 80022 — Adams county
Price
$399,500
Sqft
2944.00 SqFt
Baths
3
Beds
3
Description
This contemporary Shea home has everything your family needs!!! This move-in ready property has covered patio, upgraded floors, maple cabinets, quartz and granite countertops and beautiful open spaces. The rustic look compliments every space of the house, including the extensive master bedroom located in the second floor, with a stunning 5-piece-bathroom and a walk-in closet. In addition, the second floor also features two other bedrooms and a loft that can be used as a second family room or playground. It even has a bonus room in the main floor that can be used as an office or a guest bedroom. Some of the additional upgrades include new sump pump and soft water system.
The location is beyond convenient, within walking distance from the remodeled and fully-equipped recreation center, parks, lakes, trails and 15 minutes from DIA. This home has it all, don't miss this opportunity!
Property Level and Sizes
SqFt Lot
5128.00
Lot Features
Eat-in Kitchen, Five Piece Bath, Primary Suite, Open Floorplan, Quartz Counters, Radon Mitigation System, Smart Thermostat, Smoke Free, Vaulted Ceiling(s)
Lot Size
0.12
Foundation Details
Concrete Perimeter
Basement
Crawl Space, Full, Sump Pump, Unfinished
Common Walls
No Common Walls
Interior Details
Interior Features
Eat-in Kitchen, Five Piece Bath, Primary Suite, Open Floorplan, Quartz Counters, Radon Mitigation System, Smart Thermostat, Smoke Free, Vaulted Ceiling(s)
Appliances
Convection Oven, Cooktop, Dishwasher, Disposal, Double Oven, Dryer, Gas Water Heater, Microwave, Refrigerator, Self Cleaning Oven, Sump Pump, Water Softener
Electric
Central Air
Flooring
Carpet, Laminate
Cooling
Central Air
Heating
Hot Water, Natural Gas
Utilities
Cable Available, Electricity Available, Internet Access (Wired), Natural Gas Available
Exterior Details
Water
Public
Sewer
Public Sewer
Land Details
Garage & Parking
Parking Features
Concrete, Electric Vehicle Charging Station(s)
Exterior Construction
Roof
Composition
Construction Materials
Frame, Wood Siding
Window Features
Double Pane Windows, Skylight(s)
Security Features
Smart Locks, Smoke Detector(s), Video Doorbell
Builder Name 1
Shea Homes
Builder Source
Public Records
Financial Details
Previous Year Tax
5365.00
Year Tax
2018
Primary HOA Name
Reunion Metro District
Primary HOA Phone
303-420-4433
Primary HOA Amenities
Clubhouse, Pool
Primary HOA Fees Included
Maintenance Grounds
Primary HOA Fees
99.00
Primary HOA Fees Frequency
Quarterly
Location
Schools
Elementary School
Turnberry
Middle School
Otho Stuart
High School
Prairie View
Walk Score®
Contact me about this property
James T. Wanzeck
RE/MAX Professionals
6020 Greenwood Plaza Boulevard
Greenwood Village, CO 80111, USA
6020 Greenwood Plaza Boulevard
Greenwood Village, CO 80111, USA
- (303) 887-1600 (Mobile)
- Invitation Code: masters
- jim@jimwanzeck.com
- https://JimWanzeck.com
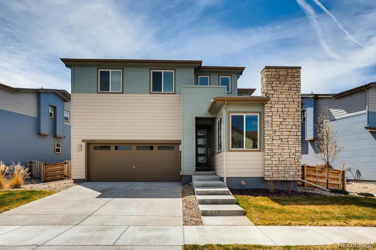
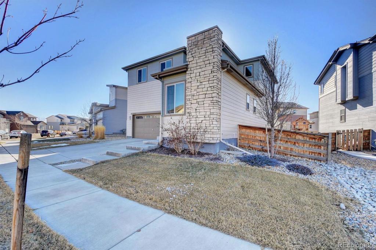
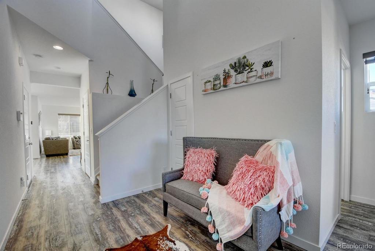
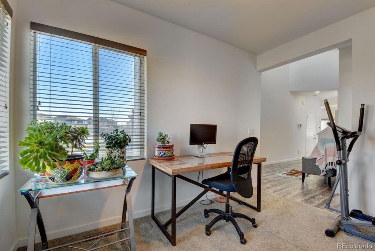
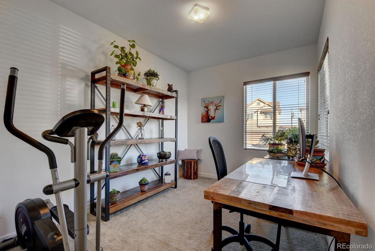
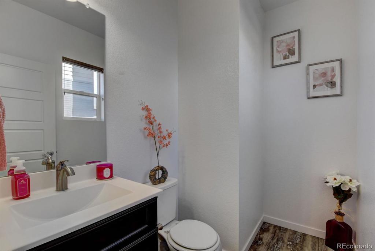
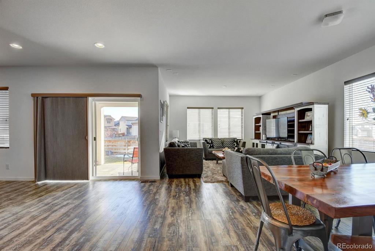
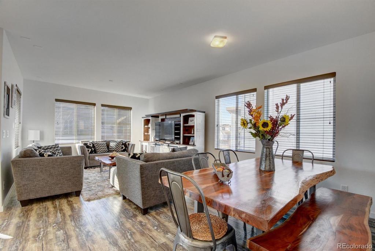
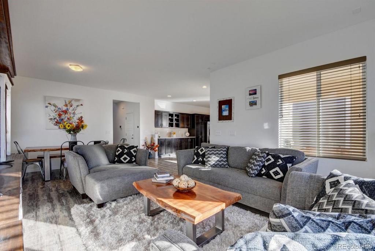
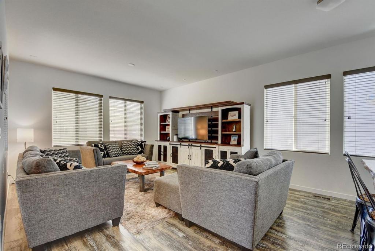
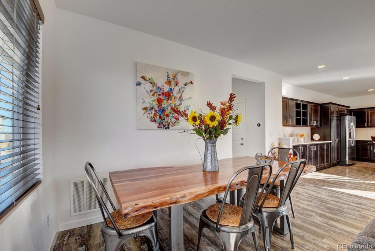
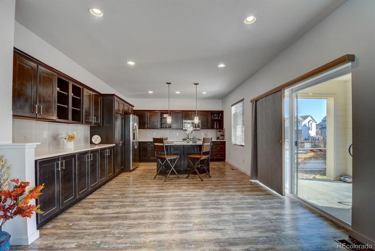
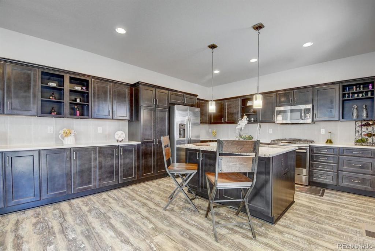
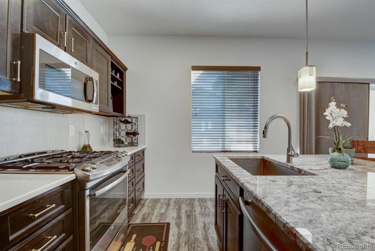
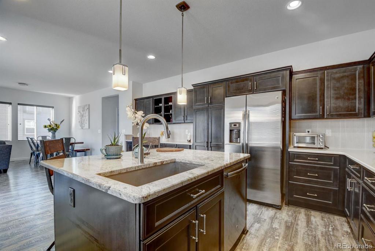
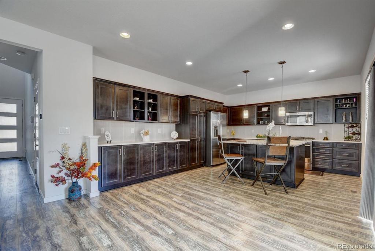
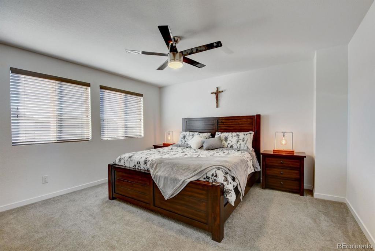
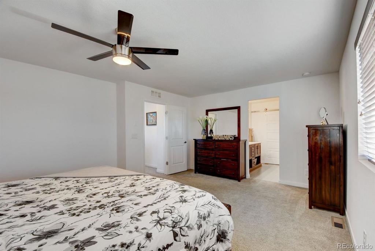
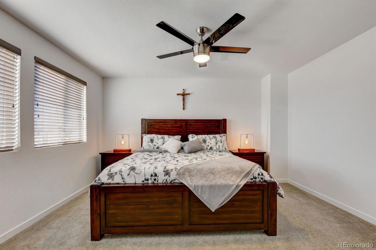
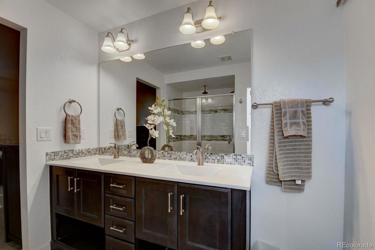
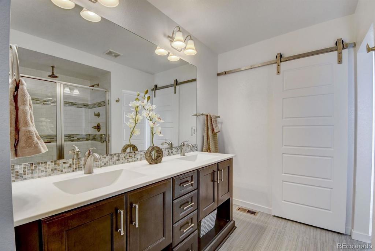
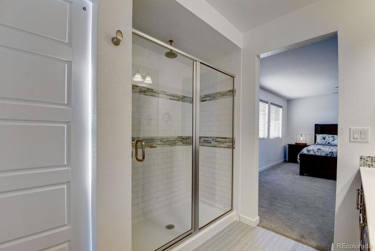
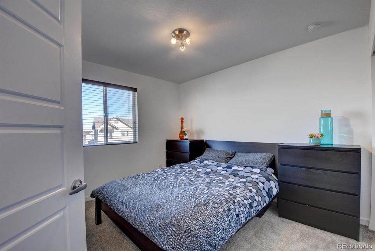
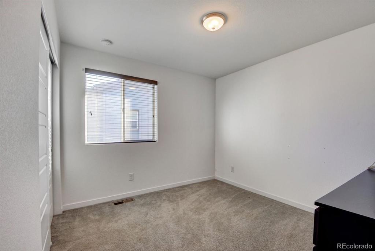
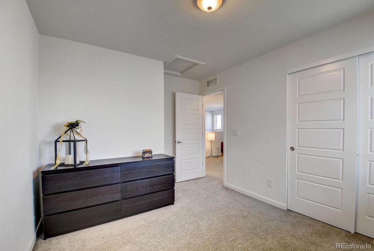
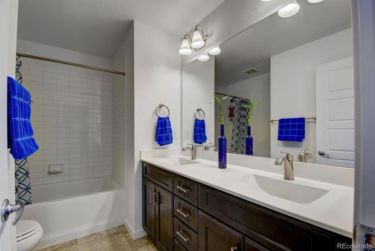
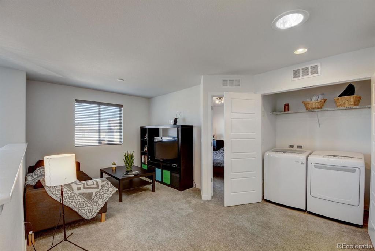
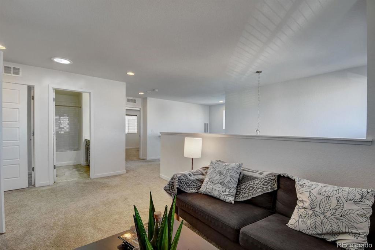
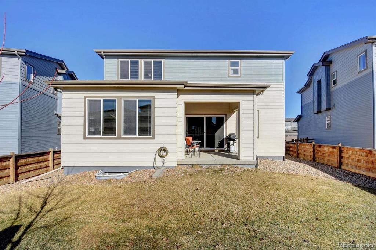
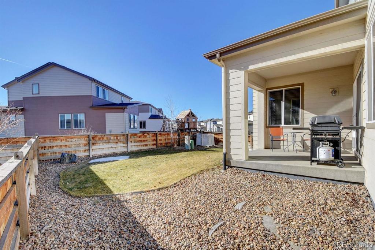
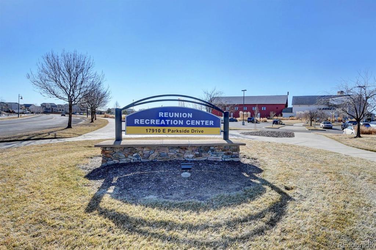
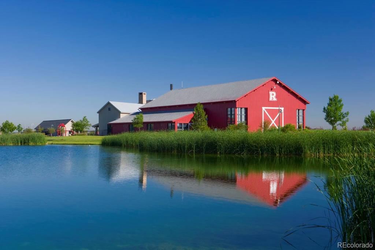
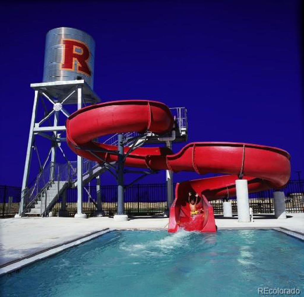
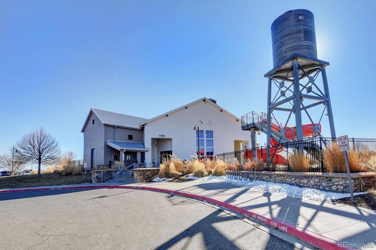
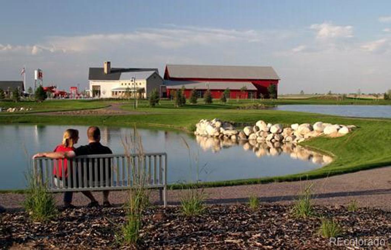
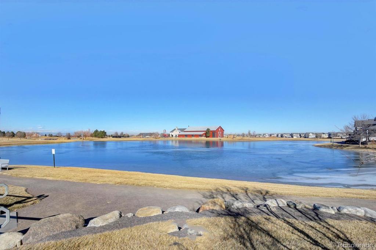
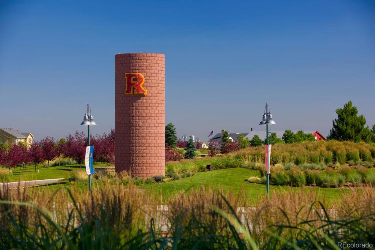
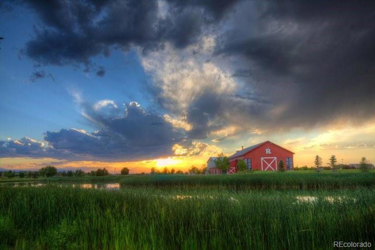


 Menu
Menu


