10820 Richfield Circle
Commerce City, CO 80022 — Adams county
Price
$394,000
Sqft
2734.00 SqFt
Baths
3
Beds
3
Description
Immaculate! shows like a model home! It's like brand new inside and out! This Shea home has Beautiful Laminate Wood flooring on the main level with 3 Bedrooms, 2 Baths, 2-Car Attached Garage. Warm elegant with designer paint throughout. Main floor features Study w/ceiling fan., Great Room with Electric Wall Fireplace, Ceiling Fan, Recessed lighting - open floor plan with Gourmet Kitchen enhanced w/large island, eating bar, lots of cabinets, wet bar, Corian Counters, Tile backsplash, Dining area and 1/2 bath! Walk out to the large covered patio for all your outdoor enjoyment! Upstairs there is a Master Bedroom with Ensuite Master Bath with glass slider entry, dual sinks, large tile surround walk-in shower and organized Walk-in Closet! Two additional bedrooms w/ceiling fans on the upper floor along with full bath and convenient Upper Laundry! High ceilings throughout with detailed options. Professionally landscaped fenced yard. Close to Recreation Center, pool, Park and trail!
Property Level and Sizes
SqFt Lot
4950.00
Lot Features
Built-in Features, Ceiling Fan(s), Corian Counters, Heated Basement, Kitchen Island, Open Floorplan, Pantry, Walk-In Closet(s), Wet Bar
Lot Size
0.11
Basement
Full,Interior Entry/Standard,Unfinished
Interior Details
Interior Features
Built-in Features, Ceiling Fan(s), Corian Counters, Heated Basement, Kitchen Island, Open Floorplan, Pantry, Walk-In Closet(s), Wet Bar
Appliances
Dishwasher, Disposal, Dryer, Microwave, Oven, Refrigerator, Sump Pump, Washer, Washer/Dryer, Water Softener
Laundry Features
In Unit
Electric
Central Air
Flooring
Carpet, Laminate, Tile
Cooling
Central Air
Heating
Forced Air, Natural Gas
Utilities
Electricity Connected, Natural Gas Available
Exterior Details
Features
Garden, Private Yard
Patio Porch Features
Covered
Sewer
Public Sewer
Land Details
PPA
3681818.18
Road Frontage Type
Public Road
Road Surface Type
Paved
Garage & Parking
Parking Spaces
1
Parking Features
Garage, Concrete, Dry Walled, Finished
Exterior Construction
Roof
Composition
Construction Materials
Frame, Wood Siding
Exterior Features
Garden, Private Yard
Window Features
Double Pane Windows, Window Coverings
Builder Name 1
Shea Homes
Builder Source
Public Records
Financial Details
PSF Total
$148.13
PSF Finished All
$210.28
PSF Finished
$210.28
PSF Above Grade
$210.28
Previous Year Tax
5181.00
Year Tax
2018
Primary HOA Management Type
Professionally Managed
Primary HOA Name
MSI - REUNION METRO DIST
Primary HOA Phone
303-420-4433
Primary HOA Website
WWW.REU.MSIHOA.CO
Primary HOA Amenities
Fitness Center,Pool
Primary HOA Fees Included
Maintenance Grounds
Primary HOA Fees
107.00
Primary HOA Fees Frequency
Quarterly
Primary HOA Fees Total Annual
428.00
Location
Schools
Elementary School
Turnberry
Middle School
Otho Stuart
High School
Prairie View
Walk Score®
Contact me about this property
James T. Wanzeck
RE/MAX Professionals
6020 Greenwood Plaza Boulevard
Greenwood Village, CO 80111, USA
6020 Greenwood Plaza Boulevard
Greenwood Village, CO 80111, USA
- (303) 887-1600 (Mobile)
- Invitation Code: masters
- jim@jimwanzeck.com
- https://JimWanzeck.com
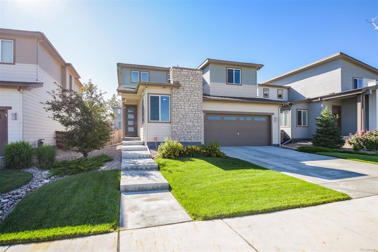
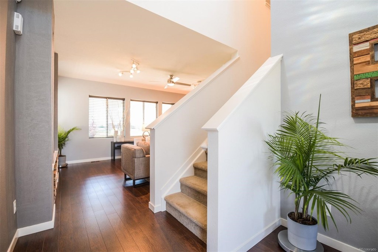
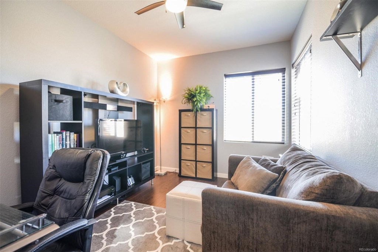
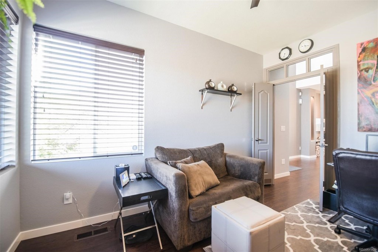
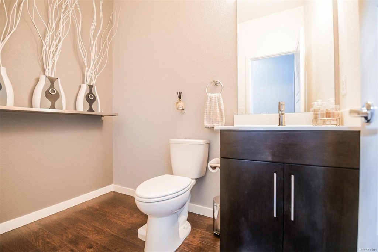
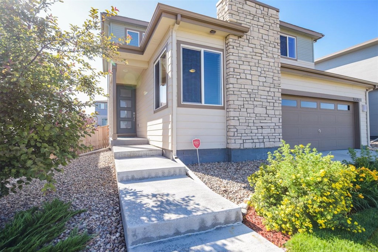
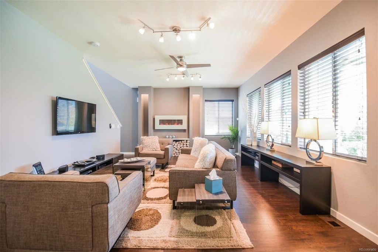
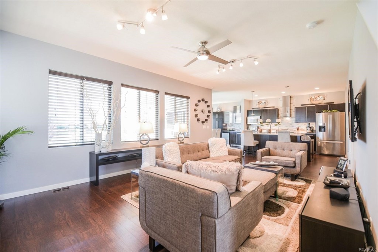
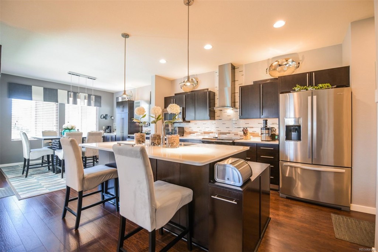
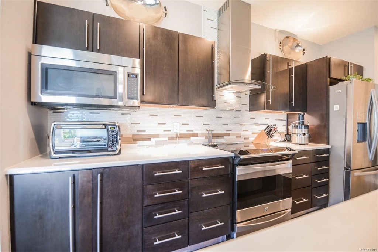
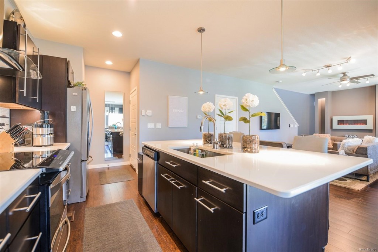
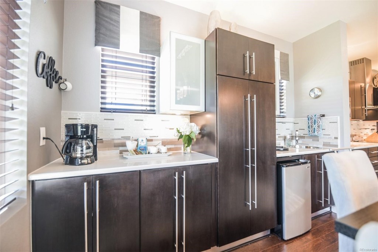
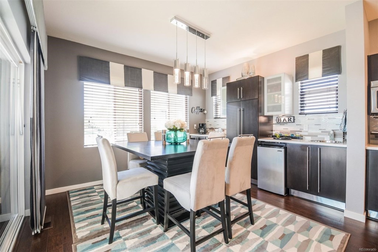
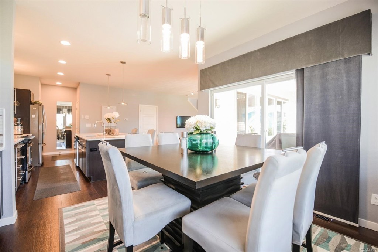
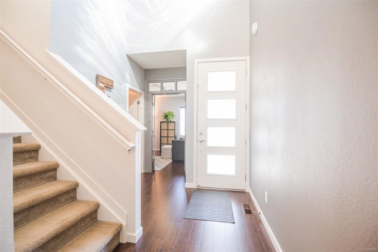
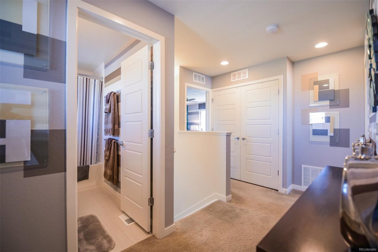
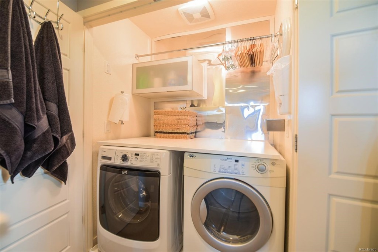
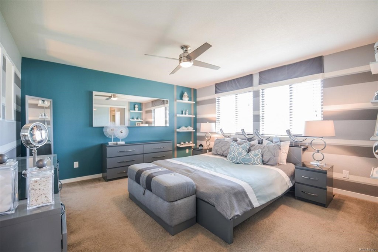
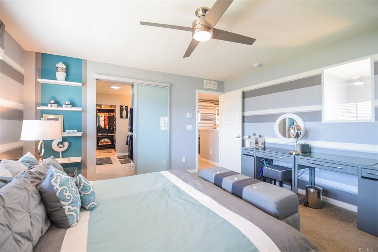
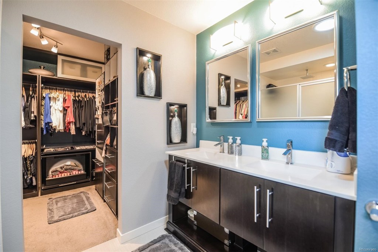
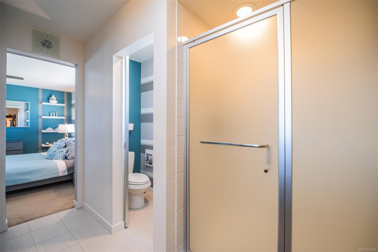
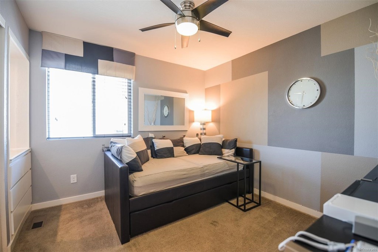
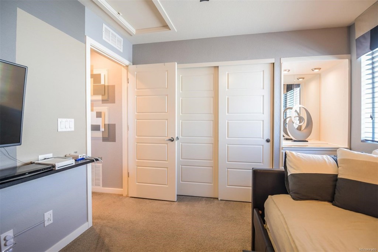
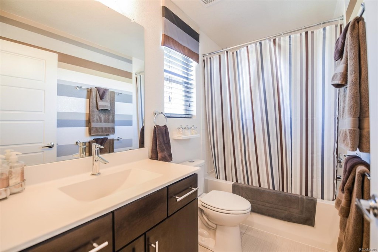
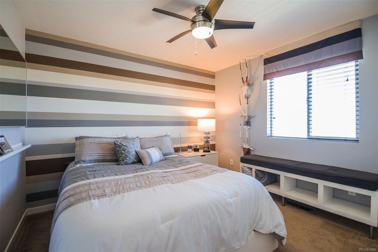
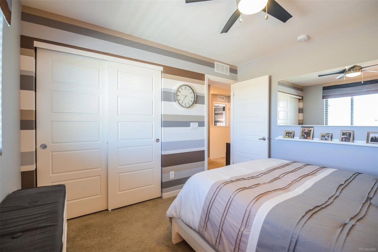
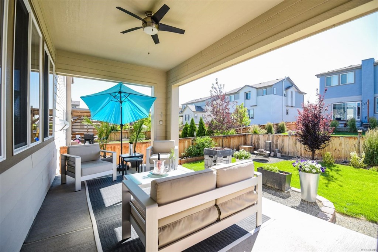
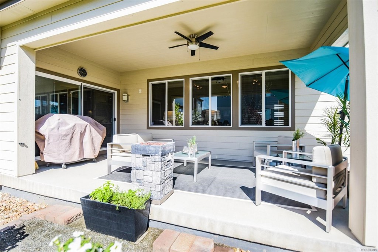
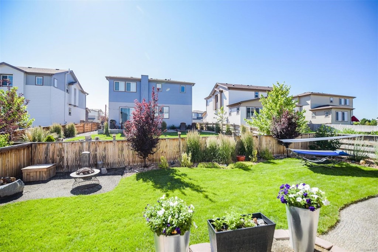
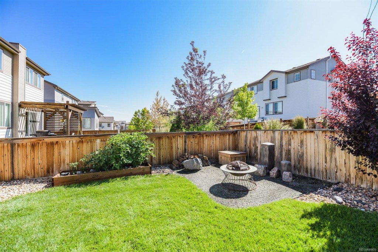
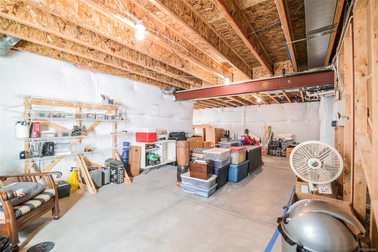
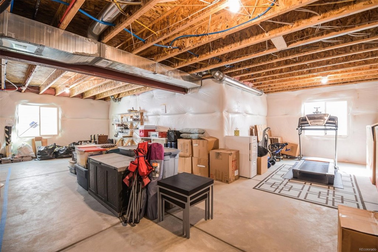
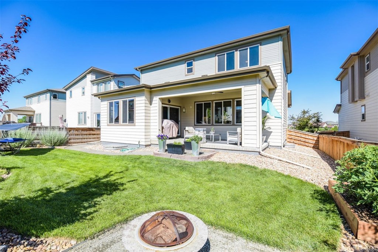
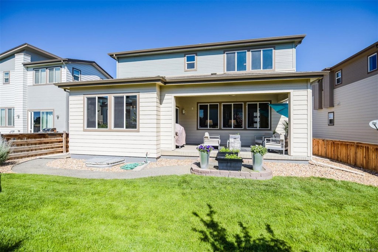
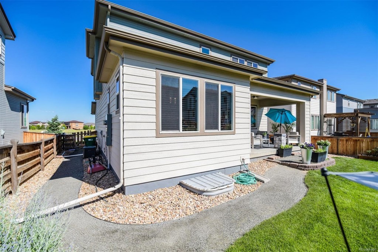
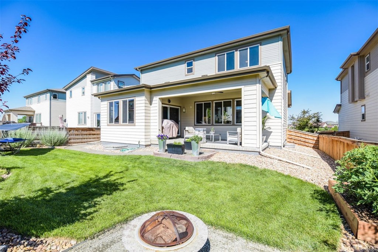


 Menu
Menu


