5657 Old River Drive
Colorado Springs, CO 80924 — El Paso county
Price
$450,000
Sqft
3789.00 SqFt
Baths
3
Beds
4
Description
Gorgeous custom Goetzman home in desirable, dog-friendly Wolf Ranch! Quality craftsmanship and pride of ownership around every corner! Grand front entry greets you! Beautiful hardwood floors extend throughout the light and bright main level. Formal living rm and dining rm w/vaulted ceilings. Sunny family room w/stone gas FP. Custom-designed kitchen includes eat at bar and bfast nook, tons of beautiful cabinets, double in-wall oven and gas cook top. Main level bedroom or den, 3/4 bath, laundry room and access to the 3-car garage! Upstairs is the huge master with vaulted ceilings, awesome 5pc en suite with double vanities, oval soaking tub and TWO walk in closets! Picture perfect views of Pikes Peak and front range from the master window! 2 more beds share a large 4pc Jack n Jill bath! The unfin walk out basement offers tons of room to expand. Situated on a cul-de-sac lot with a park-like back yard, mature trees, main level deck w/views and custom partially covered lower level patio!
Property Level and Sizes
SqFt Lot
8973.00
Lot Features
Master Suite, Breakfast Nook, Ceiling Fan(s), Eat-in Kitchen, Entrance Foyer, Five Piece Bath, Granite Counters, Jack & Jill Bath, Open Floorplan, Pantry, Vaulted Ceiling(s), Walk-In Closet(s)
Lot Size
0.21
Basement
Full,Unfinished,Walk-Out Access
Interior Details
Interior Features
Master Suite, Breakfast Nook, Ceiling Fan(s), Eat-in Kitchen, Entrance Foyer, Five Piece Bath, Granite Counters, Jack & Jill Bath, Open Floorplan, Pantry, Vaulted Ceiling(s), Walk-In Closet(s)
Appliances
Cooktop, Dishwasher, Disposal, Double Oven, Microwave, Refrigerator
Laundry Features
In Unit
Electric
Central Air
Flooring
Carpet, Tile, Wood
Cooling
Central Air
Heating
Forced Air, Heat Pump, Natural Gas
Fireplaces Features
Family Room, Gas, Gas Log
Utilities
Electricity Connected, Natural Gas Available, Natural Gas Connected
Exterior Details
Features
Private Yard
Patio Porch Features
Covered,Deck,Front Porch
Lot View
Mountain(s)
Water
Public
Sewer
Community
Land Details
PPA
2190476.19
Garage & Parking
Parking Spaces
1
Parking Features
Garage, Concrete
Exterior Construction
Roof
Composition
Construction Materials
Frame, Other, Stone
Exterior Features
Private Yard
Window Features
Window Coverings
Builder Name 1
Goetzmann Homes
Builder Source
Public Records
Financial Details
PSF Total
$121.40
PSF Finished All
$184.96
PSF Finished
$184.96
PSF Above Grade
$184.96
Previous Year Tax
2688.00
Year Tax
2018
Primary HOA Management Type
Professionally Managed
Primary HOA Name
Warren Management
Primary HOA Phone
719-534-0266
Primary HOA Fees Included
Trash
Primary HOA Fees
30.00
Primary HOA Fees Frequency
Monthly
Primary HOA Fees Total Annual
360.00
Location
Schools
Elementary School
Ranch Creek
Middle School
Timberview
High School
Liberty
Walk Score®
Contact me about this property
James T. Wanzeck
RE/MAX Professionals
6020 Greenwood Plaza Boulevard
Greenwood Village, CO 80111, USA
6020 Greenwood Plaza Boulevard
Greenwood Village, CO 80111, USA
- (303) 887-1600 (Mobile)
- Invitation Code: masters
- jim@jimwanzeck.com
- https://JimWanzeck.com
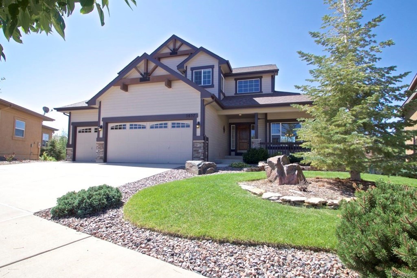
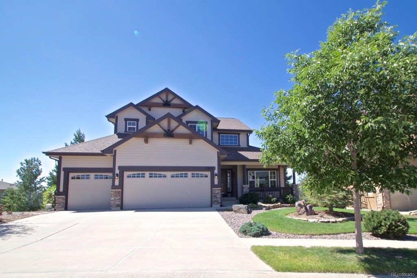
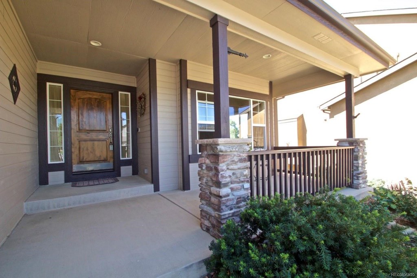
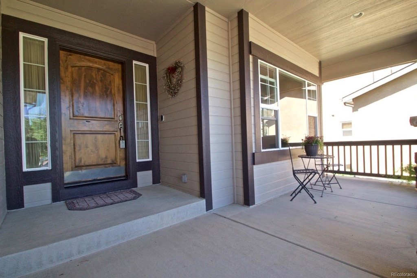
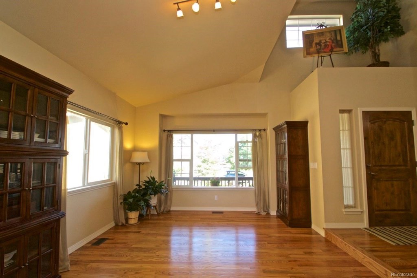
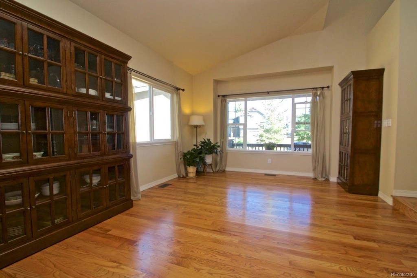
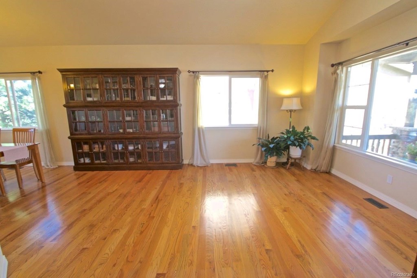
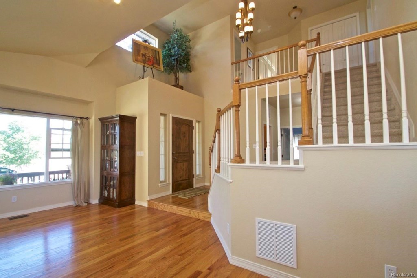
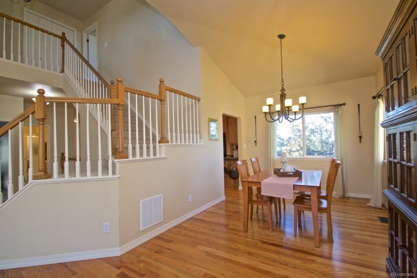
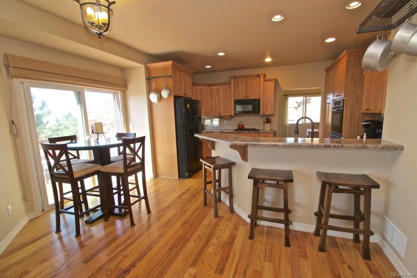
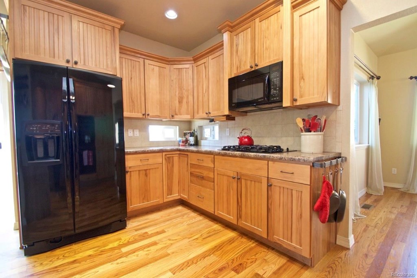
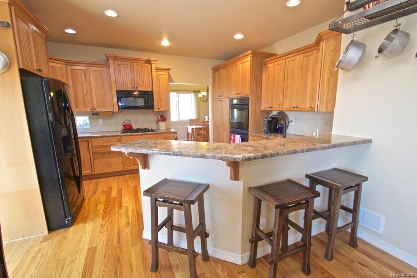
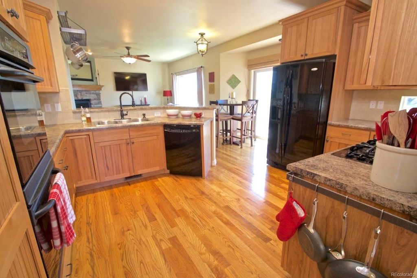
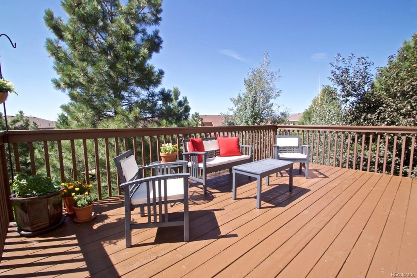
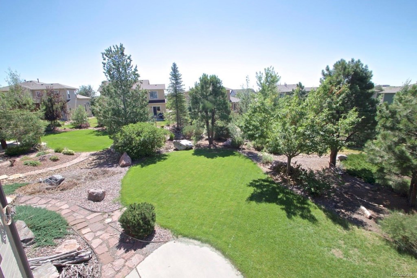
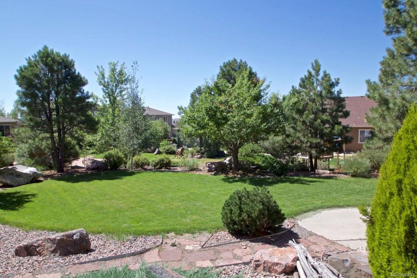
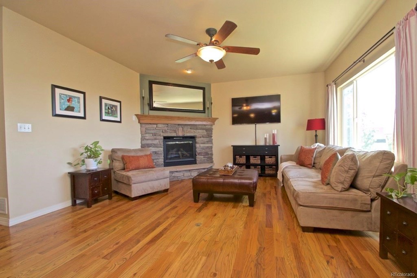
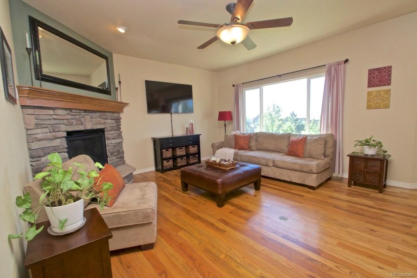
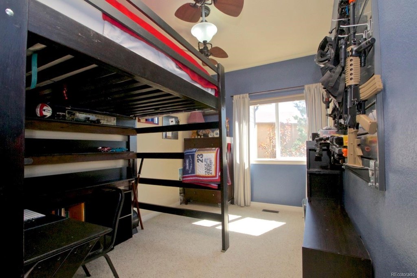
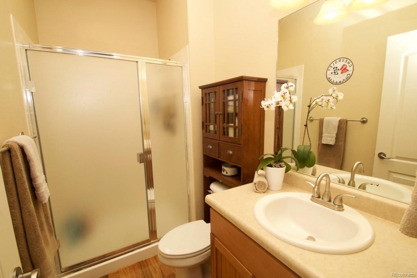
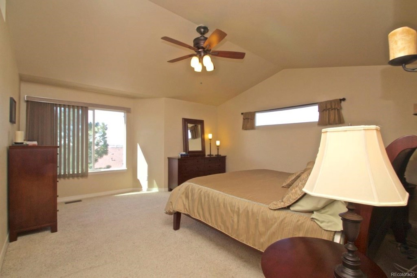
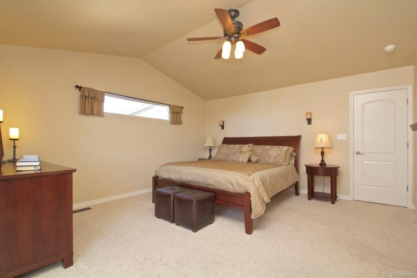
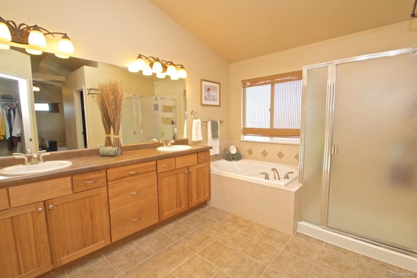
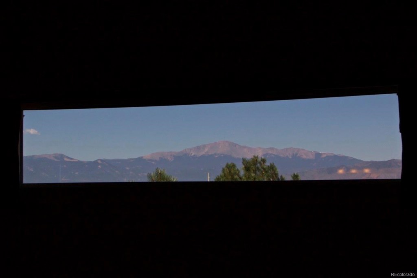
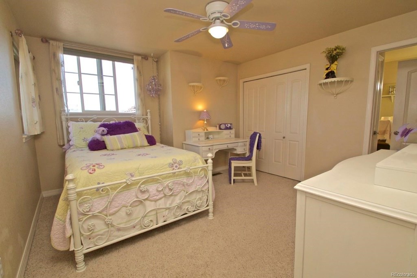
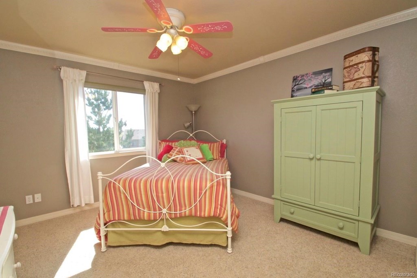
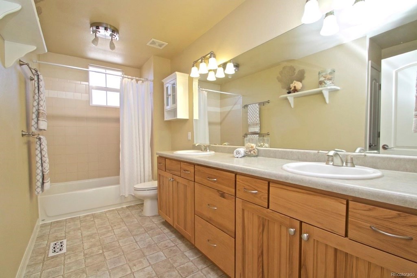
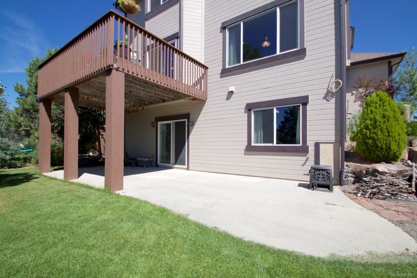
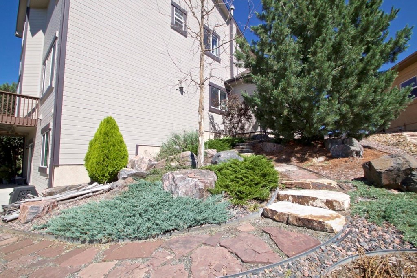
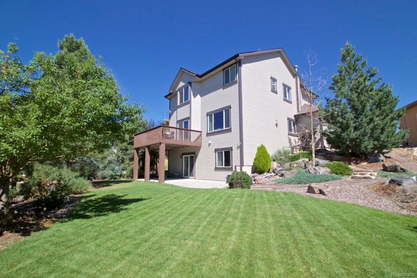
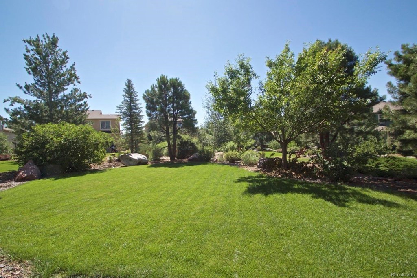


 Menu
Menu


